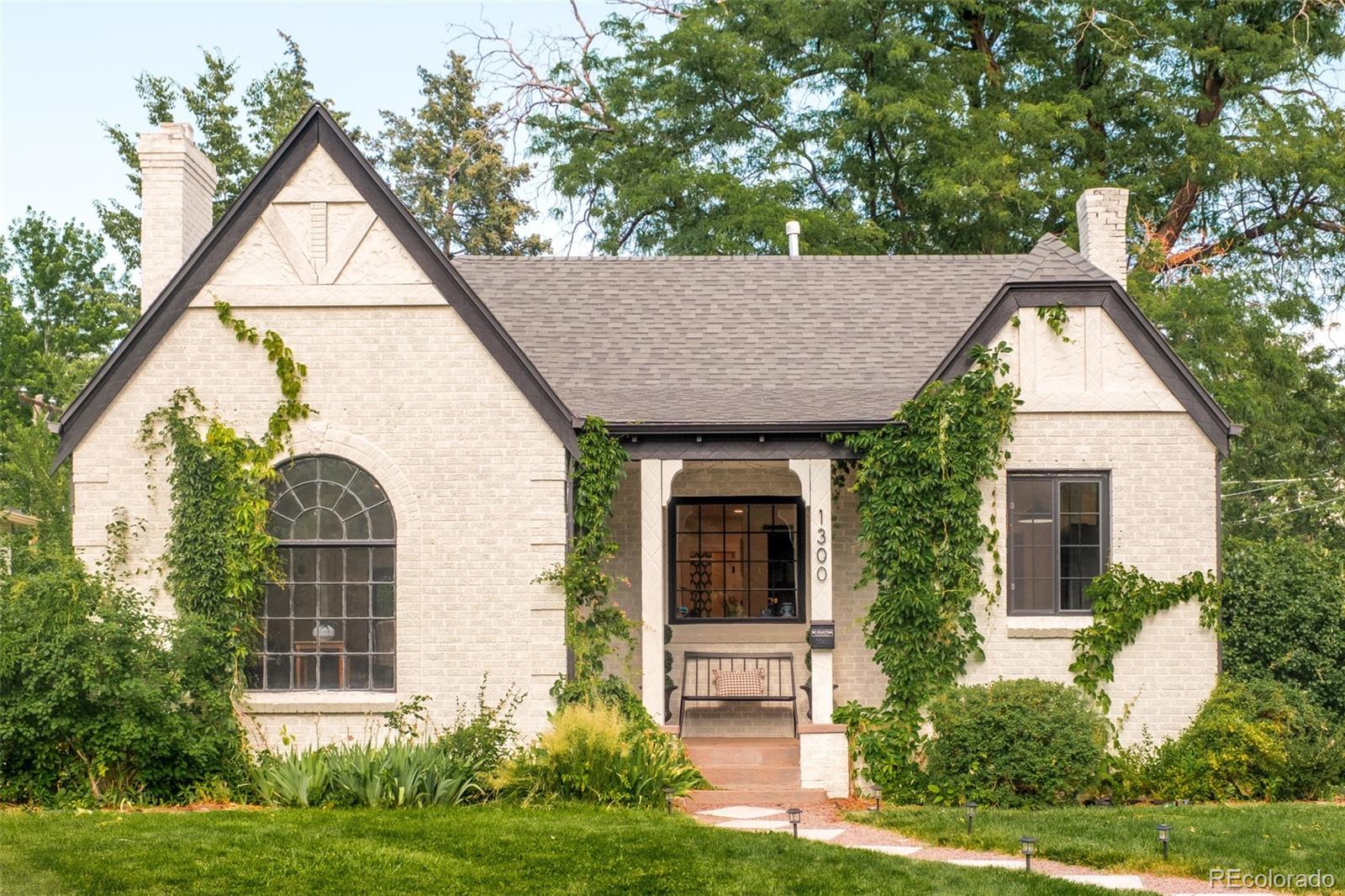Find us on...
Dashboard
- 4 Beds
- 3 Baths
- 2,312 Sqft
- .14 Acres
New Search X
1300 N Glencoe Street
A rare blend of historic charm and modern design, this reimagined Tudor offers character, comfort and a one-of-a-kind layout. Set on a desirable corner lot, the home welcomes residents with timeless curb appeal and an arched picture window that floods the spacious living room with natural light. Perfectly positioned near 9th & CO, Cherry Creek, Park Hill, and City Park, this home offers unbeatable access to local favorites like Marczyk Fine Foods, hidden tennis courts, and an extensive network of bike lanes for effortless urban living. Thoughtfully reconfigured, the main floor features soaring ceilings and seamless indoor-outdoor flow, boasting a "slide-pivot-stack" style panoramic glass door that opens the dining area to the manicured backyard. Imagine warm evenings relaxing outdoors on a deck surrounded by lush greenery. A cozy breakfast nook, open kitchen with a full pantry and updated fireplaces add warmth and style. The lower-level primary suite is a private retreat with a walk-in closet and an en-suite bath. Each bathroom and living space reflects thoughtful updates, combining classic details with contemporary finishes. With a detached two-car garage and efficient enhancements throughout, this Mayfair gem is both inviting and unique.
Listing Office: Milehimodern 
Essential Information
- MLS® #5507222
- Price$1,100,000
- Bedrooms4
- Bathrooms3.00
- Full Baths1
- Square Footage2,312
- Acres0.14
- Year Built1936
- TypeResidential
- Sub-TypeSingle Family Residence
- StyleTudor
- StatusActive
Community Information
- Address1300 N Glencoe Street
- SubdivisionMayfair
- CityDenver
- CountyDenver
- StateCO
- Zip Code80220
Amenities
- Parking Spaces2
- # of Garages2
Utilities
Cable Available, Electricity Connected, Internet Access (Wired), Natural Gas Connected, Phone Available
Parking
Electric Vehicle Charging Station(s)
Interior
- HeatingForced Air
- CoolingCentral Air
- FireplaceYes
- # of Fireplaces2
- FireplacesBasement, Living Room
- StoriesOne
Interior Features
Breakfast Bar, Built-in Features, Eat-in Kitchen, Entrance Foyer, High Ceilings, In-Law Floorplan, Kitchen Island, Open Floorplan, Pantry, Primary Suite, Quartz Counters, Smart Thermostat, Walk-In Closet(s), Wet Bar
Appliances
Bar Fridge, Cooktop, Dishwasher, Disposal, Double Oven, Dryer, Gas Water Heater, Microwave, Range Hood, Refrigerator, Washer, Water Softener
Exterior
- RoofComposition
Exterior Features
Garden, Lighting, Private Yard, Rain Gutters, Smart Irrigation
Lot Description
Corner Lot, Landscaped, Level, Near Public Transit, Sprinklers In Front, Sprinklers In Rear
Windows
Egress Windows, Window Coverings, Window Treatments
School Information
- DistrictDenver 1
- ElementaryPalmer
- MiddleHill
- HighGeorge Washington
Additional Information
- Date ListedJuly 9th, 2025
- ZoningE-SU-DX
Listing Details
 Milehimodern
Milehimodern
 Terms and Conditions: The content relating to real estate for sale in this Web site comes in part from the Internet Data eXchange ("IDX") program of METROLIST, INC., DBA RECOLORADO® Real estate listings held by brokers other than RE/MAX Professionals are marked with the IDX Logo. This information is being provided for the consumers personal, non-commercial use and may not be used for any other purpose. All information subject to change and should be independently verified.
Terms and Conditions: The content relating to real estate for sale in this Web site comes in part from the Internet Data eXchange ("IDX") program of METROLIST, INC., DBA RECOLORADO® Real estate listings held by brokers other than RE/MAX Professionals are marked with the IDX Logo. This information is being provided for the consumers personal, non-commercial use and may not be used for any other purpose. All information subject to change and should be independently verified.
Copyright 2025 METROLIST, INC., DBA RECOLORADO® -- All Rights Reserved 6455 S. Yosemite St., Suite 500 Greenwood Village, CO 80111 USA
Listing information last updated on July 13th, 2025 at 6:48pm MDT.







































