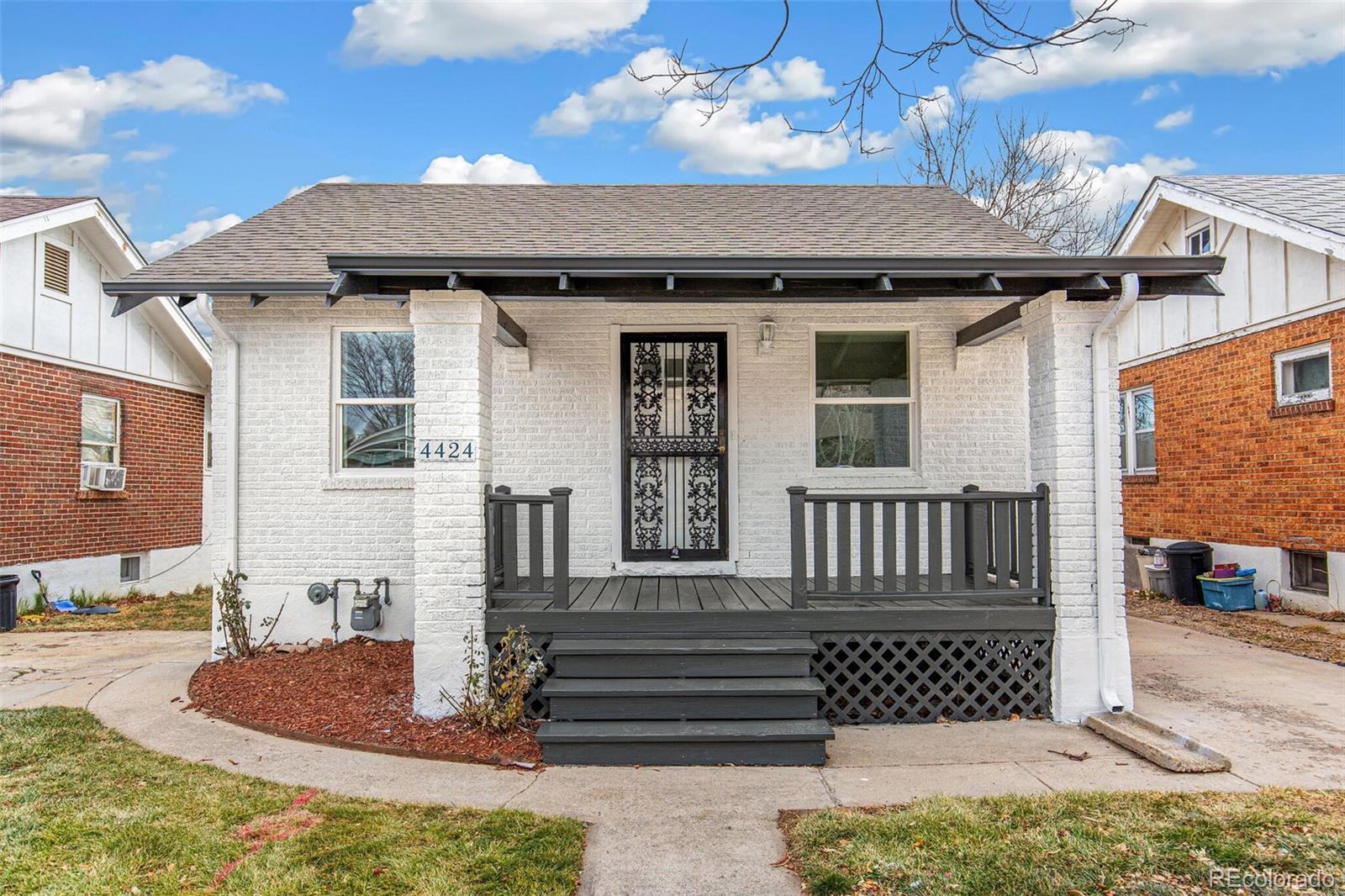Find us on...
Dashboard
- 2 Beds
- 2 Baths
- 1,374 Sqft
- .11 Acres
New Search X
4424 Decatur Street
This beautifully updated 2-bed, 2-bath bungalow blends timeless character with sleek, modern upgrades. Fresh exterior paint and a brand-new front door create instant curb appeal. Inside, enjoy a bright open floor plan with durable vinyl floors, cedar-framed windows, and new wood interior doors. The designer kitchen shines with quartz countertops, high-end cabinets, and new stainless appliances (2024). Stylish lighting and fixtures complete the look. The main bath features a new tub, vanity, and tile. Cedar stair rails lead downstairs to a fully finished basement, where you’ll find a second bedroom, a remodeled bathroom, and a cozy living space accented by updated wood shiplap and new carpet. Major upgrades: new main water line(2025), new sewer line and electrical panel (2024), newer AC and furnace (2022), and water heater (2021). Step outside to your private backyard oasis—complete with a new south-side fence and a patio perfect for dining or relaxing. Zoned U-SU-B1 with ADU potential. Just minutes from downtown, I-70/I-25, Bacon Social House, Tocabe, and Rocky Mountain Lake Park. Modern living, timeless charm—welcome home.
Listing Office: Brokers Guild Real Estate 
Essential Information
- MLS® #5516706
- Price$615,000
- Bedrooms2
- Bathrooms2.00
- Full Baths2
- Square Footage1,374
- Acres0.11
- Year Built1921
- TypeResidential
- Sub-TypeSingle Family Residence
- StatusActive
Community Information
- Address4424 Decatur Street
- SubdivisionSunnyside
- CityDenver
- CountyDenver
- StateCO
- Zip Code80211
Amenities
- Parking Spaces1
Utilities
Electricity Connected, Natural Gas Connected
Interior
- Interior FeaturesEat-in Kitchen
- HeatingForced Air
- CoolingCentral Air
- StoriesOne
Appliances
Dishwasher, Range, Refrigerator
Exterior
- Lot DescriptionLevel
- RoofComposition
School Information
- DistrictDenver 1
- ElementaryColumbian
- MiddleStrive Sunnyside
- HighNorth
Additional Information
- Date ListedJuly 12th, 2024
- ZoningU-SU-B1
Listing Details
 Brokers Guild Real Estate
Brokers Guild Real Estate
 Terms and Conditions: The content relating to real estate for sale in this Web site comes in part from the Internet Data eXchange ("IDX") program of METROLIST, INC., DBA RECOLORADO® Real estate listings held by brokers other than RE/MAX Professionals are marked with the IDX Logo. This information is being provided for the consumers personal, non-commercial use and may not be used for any other purpose. All information subject to change and should be independently verified.
Terms and Conditions: The content relating to real estate for sale in this Web site comes in part from the Internet Data eXchange ("IDX") program of METROLIST, INC., DBA RECOLORADO® Real estate listings held by brokers other than RE/MAX Professionals are marked with the IDX Logo. This information is being provided for the consumers personal, non-commercial use and may not be used for any other purpose. All information subject to change and should be independently verified.
Copyright 2025 METROLIST, INC., DBA RECOLORADO® -- All Rights Reserved 6455 S. Yosemite St., Suite 500 Greenwood Village, CO 80111 USA
Listing information last updated on June 28th, 2025 at 10:33pm MDT.


























