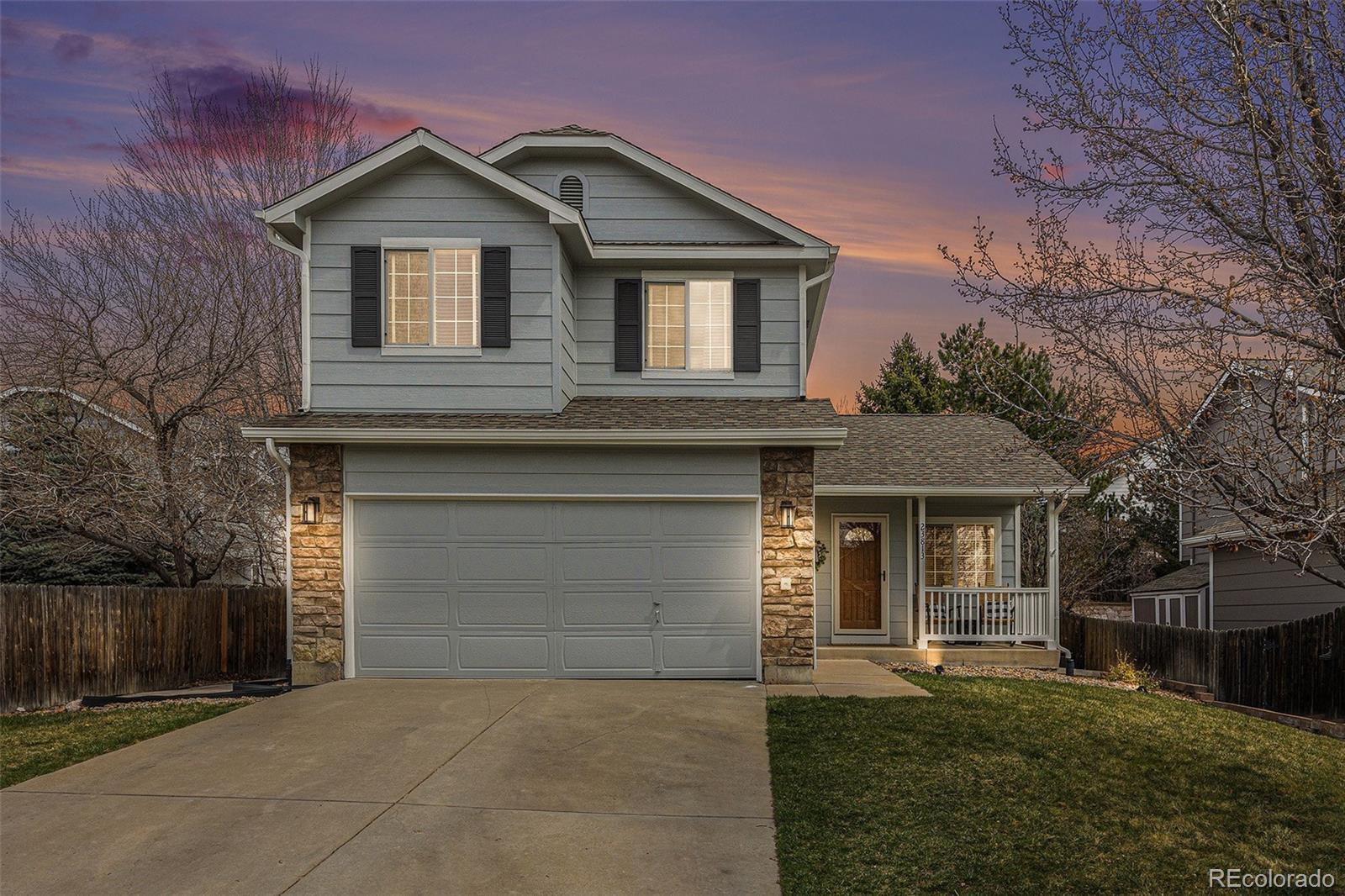Find us on...
Dashboard
- 4 Beds
- 4 Baths
- 2,012 Sqft
- .13 Acres
New Search X
23813 Broadmoor Drive
Welcome to 23813 Broadmoor Drive – Stylish Comfort in the Heart of Parker. Discover this beautifully maintained 2-story, 4-bedroom, 4-bathroom home in one of Parker’s most sought-after neighborhoods. With thoughtful upgrades and inviting living spaces throughout, this home is move-in ready and perfect for modern Colorado living. The open-concept main level features a sunlit living area with soaring ceilings and a cozy fireplace, flowing seamlessly into a spacious fully updated kitchen, with quartz countertops, stainless steel appliances, and a large island. Upstairs, the primary suite offers a serene retreat with a spa-like ensuite bath and a generous walk-in closet. Downstairs, the finished basement provides a versatile space with a built-in entertainment center, a proportioned bedroom, and an extra bathroom. Additional highlights include a whole-house air purifier, a custom stamped concrete patio perfect for outdoor entertaining, and a beautifully landscaped, fully fenced backyard. Enjoy access to neighborhood amenities including a community pool, nearby trails, and playgrounds—all just minutes from top-rated schools, downtown Parker, and endless outdoor recreation. This is more than a house—it’s a place to call home. Come see all that 23813 Broadmoor Drive has to offer!
Listing Office: Keller Williams DTC 
Essential Information
- MLS® #5520879
- Price$599,999
- Bedrooms4
- Bathrooms4.00
- Full Baths1
- Half Baths2
- Square Footage2,012
- Acres0.13
- Year Built1999
- TypeResidential
- Sub-TypeSingle Family Residence
- StatusPending
Community Information
- Address23813 Broadmoor Drive
- SubdivisionCanterberry Crossing
- CityParker
- CountyDouglas
- StateCO
- Zip Code80138
Amenities
- Parking Spaces2
- ParkingConcrete
- # of Garages2
Amenities
Park, Playground, Pool, Tennis Court(s), Trail(s)
Utilities
Electricity Connected, Natural Gas Connected, Phone Connected
Interior
- CoolingCentral Air
- FireplaceYes
- # of Fireplaces1
- FireplacesGas, Gas Log, Living Room
- StoriesTwo
Interior Features
Ceiling Fan(s), Kitchen Island, Quartz Counters, Vaulted Ceiling(s)
Appliances
Dishwasher, Dryer, Microwave, Oven, Refrigerator, Washer
Heating
Electric, Forced Air, Natural Gas
Exterior
- Exterior FeaturesPrivate Yard
- RoofShingle
- FoundationConcrete Perimeter, Slab
School Information
- DistrictDouglas RE-1
- ElementaryFrontier Valley
- MiddleCimarron
- HighLegend
Additional Information
- Date ListedApril 10th, 2025
Listing Details
 Keller Williams DTC
Keller Williams DTC
 Terms and Conditions: The content relating to real estate for sale in this Web site comes in part from the Internet Data eXchange ("IDX") program of METROLIST, INC., DBA RECOLORADO® Real estate listings held by brokers other than RE/MAX Professionals are marked with the IDX Logo. This information is being provided for the consumers personal, non-commercial use and may not be used for any other purpose. All information subject to change and should be independently verified.
Terms and Conditions: The content relating to real estate for sale in this Web site comes in part from the Internet Data eXchange ("IDX") program of METROLIST, INC., DBA RECOLORADO® Real estate listings held by brokers other than RE/MAX Professionals are marked with the IDX Logo. This information is being provided for the consumers personal, non-commercial use and may not be used for any other purpose. All information subject to change and should be independently verified.
Copyright 2025 METROLIST, INC., DBA RECOLORADO® -- All Rights Reserved 6455 S. Yosemite St., Suite 500 Greenwood Village, CO 80111 USA
Listing information last updated on July 31st, 2025 at 10:19am MDT.



















































