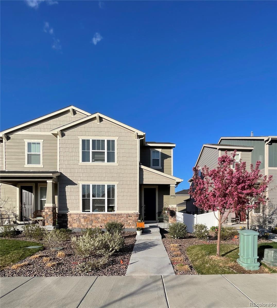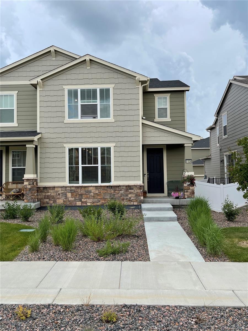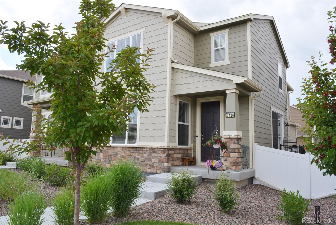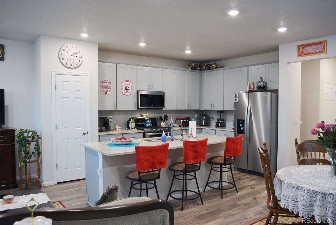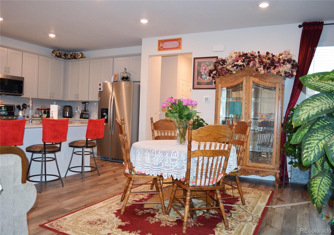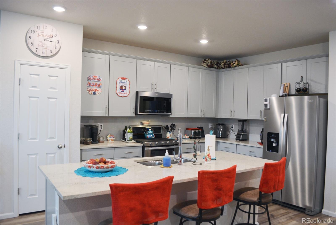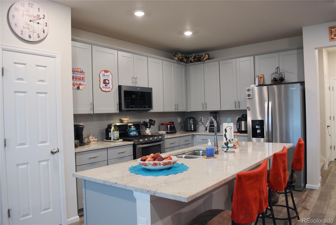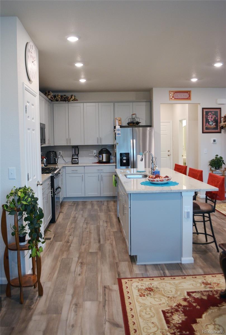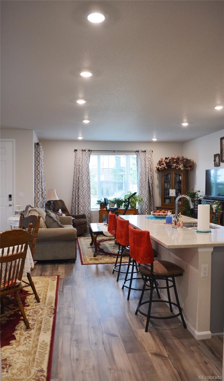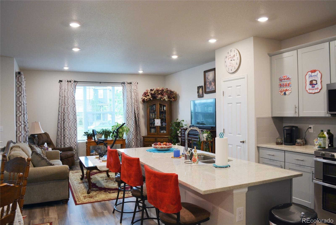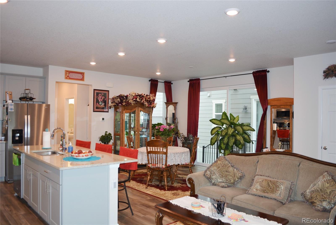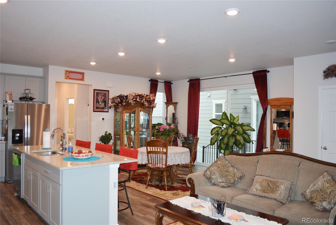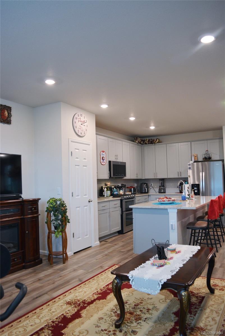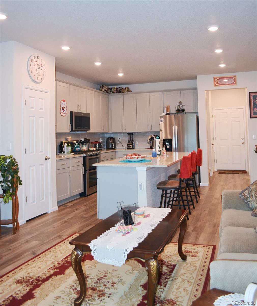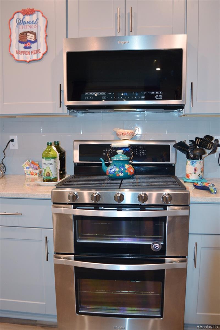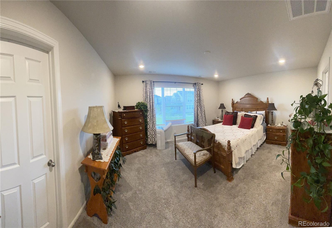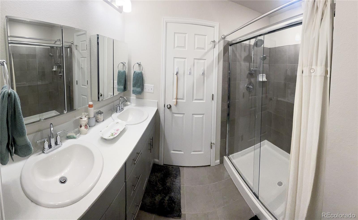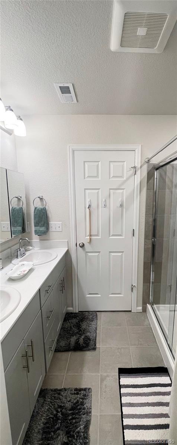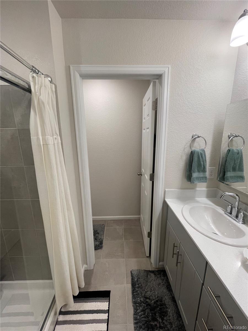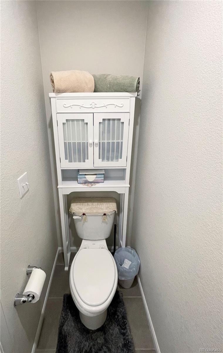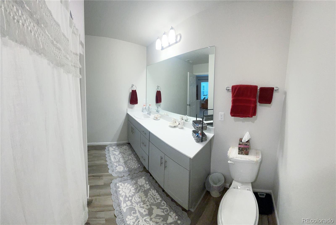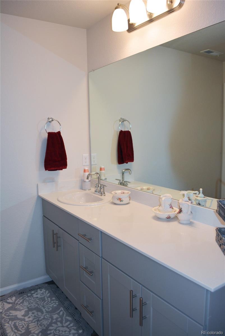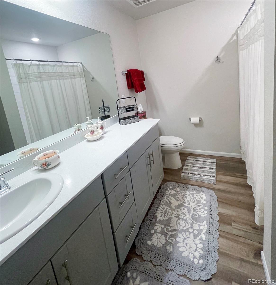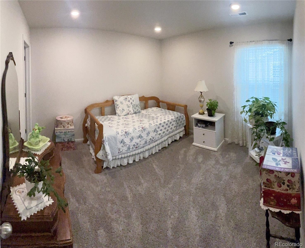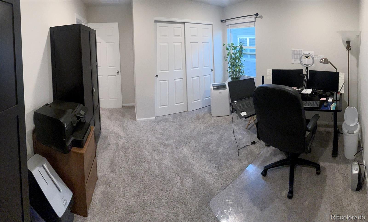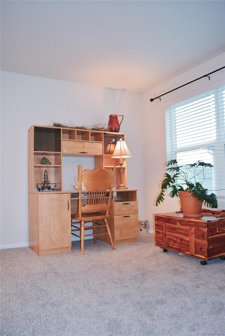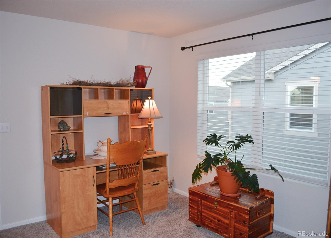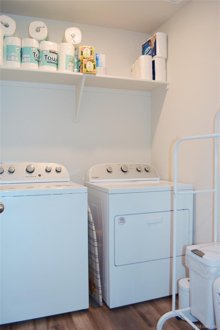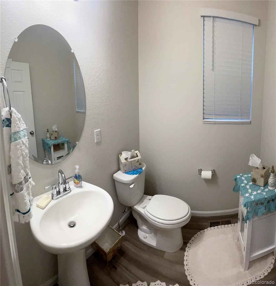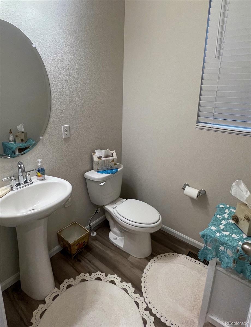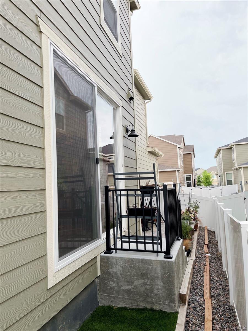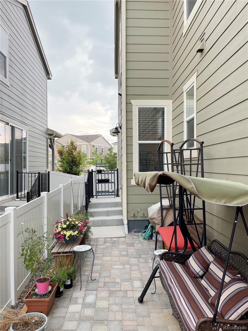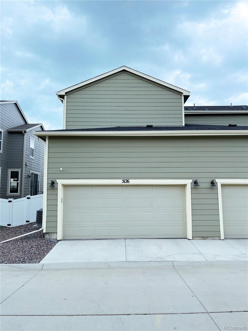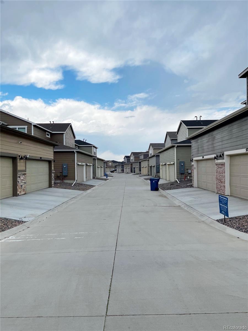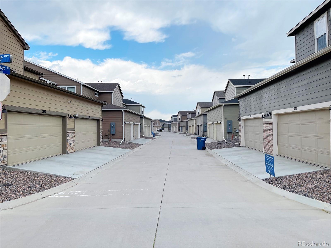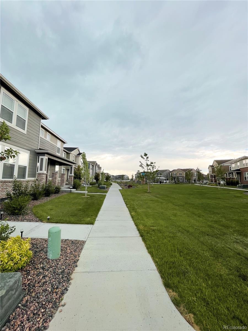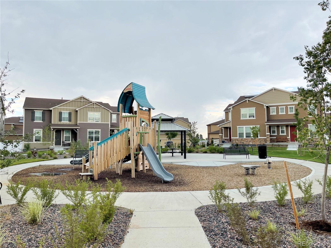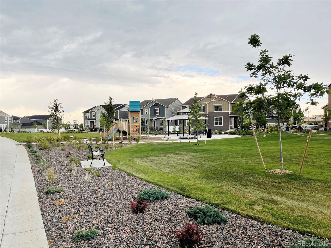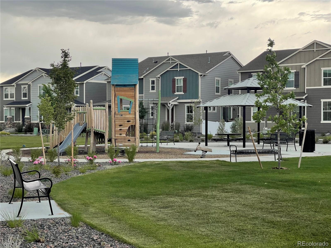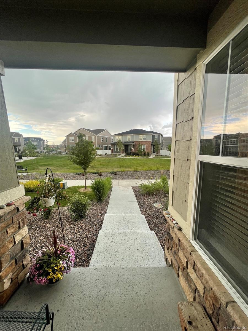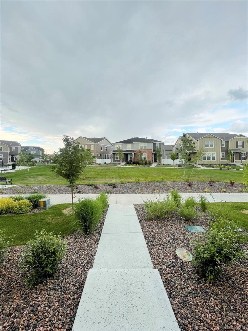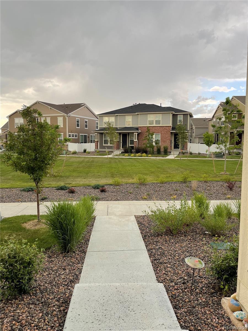Find us on...
Dashboard
- 3 Beds
- 3 Baths
- 1,860 Sqft
- .06 Acres
New Search X
5126 Buckwheat Road
NEW ADJUSTED PRICE! Welcome home! This beautiful townhome is has been meticulously cared for. It is placed perfectly in front of the large community park! Pet free and smoke free. The open floor plan is the best for entertaining! Kitchen is complete with beautiful granite countertops, stainless steel appliances, upgraded cabinets, and large island with room for seating. Private spacious bedrooms are located on the 2nd floor and includes roomy closet space. The second floor loft can be used as a small office, playroom, reading nook or game room. The laundry room is conveniently located on the... more »
Listing Office: HomeSmart 
Essential Information
- MLS® #5522194
- Price$453,000
- Bedrooms3
- Bathrooms3.00
- Full Baths2
- Half Baths1
- Square Footage1,860
- Acres0.06
- Year Built2021
- TypeResidential
- Sub-TypeSingle Family Residence
- StatusActive
Community Information
- Address5126 Buckwheat Road
- SubdivisionVillage at Southgate Brighton
- CityBrighton
- CountyAdams
- StateCO
- Zip Code80640
Amenities
- AmenitiesPark, Playground
- Parking Spaces2
- # of Garages2
Interior
- HeatingForced Air
- CoolingCentral Air
- StoriesTwo
Interior Features
Granite Counters, Kitchen Island, Smoke Free, Walk-In Closet(s)
Appliances
Dishwasher, Disposal, Dryer, Microwave, Range, Refrigerator, Tankless Water Heater, Washer, Water Softener
Exterior
- Exterior FeaturesPrivate Yard
- WindowsWindow Coverings
- RoofComposition
- FoundationSlab
Lot Description
Greenbelt, Landscaped, Open Space
School Information
- DistrictSchool District 27-J
- ElementaryThimmig
- MiddlePrairie View
- HighPrairie View
Additional Information
- Date ListedApril 17th, 2025
Listing Details
 HomeSmart
HomeSmart
 Terms and Conditions: The content relating to real estate for sale in this Web site comes in part from the Internet Data eXchange ("IDX") program of METROLIST, INC., DBA RECOLORADO® Real estate listings held by brokers other than RE/MAX Professionals are marked with the IDX Logo. This information is being provided for the consumers personal, non-commercial use and may not be used for any other purpose. All information subject to change and should be independently verified.
Terms and Conditions: The content relating to real estate for sale in this Web site comes in part from the Internet Data eXchange ("IDX") program of METROLIST, INC., DBA RECOLORADO® Real estate listings held by brokers other than RE/MAX Professionals are marked with the IDX Logo. This information is being provided for the consumers personal, non-commercial use and may not be used for any other purpose. All information subject to change and should be independently verified.
Copyright 2025 METROLIST, INC., DBA RECOLORADO® -- All Rights Reserved 6455 S. Yosemite St., Suite 500 Greenwood Village, CO 80111 USA
Listing information last updated on July 12th, 2025 at 8:18am MDT.

