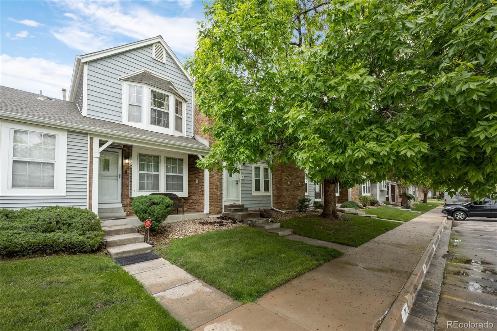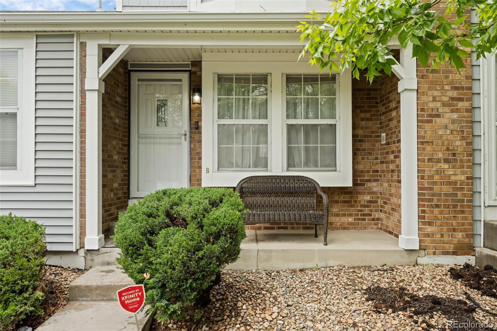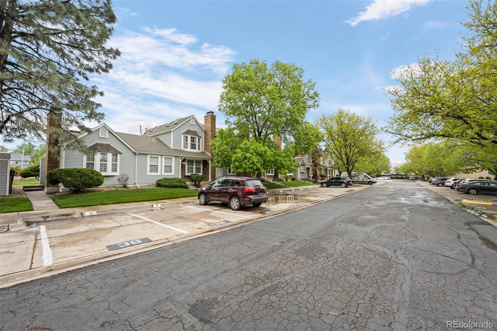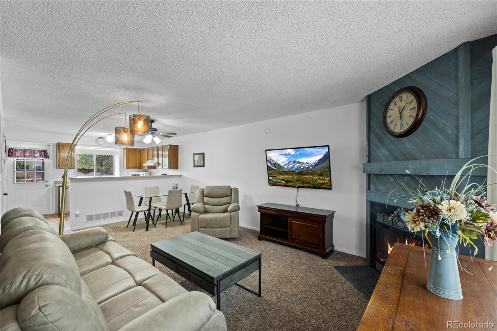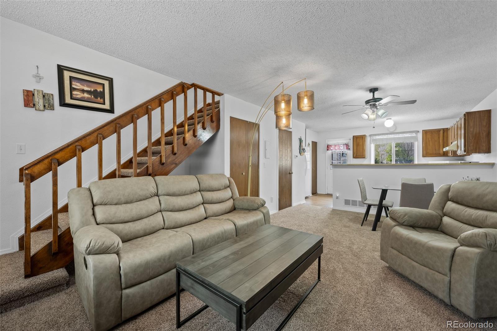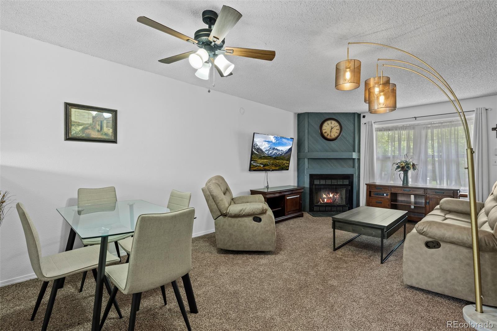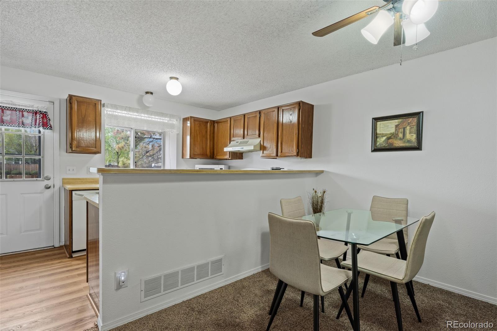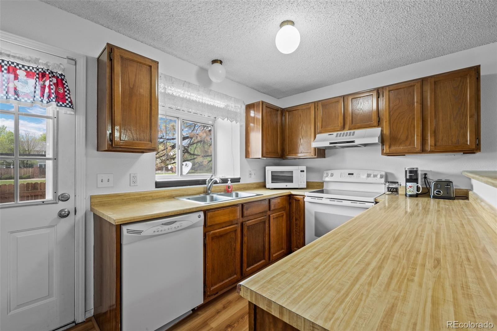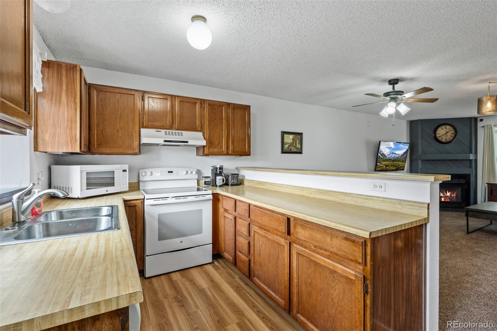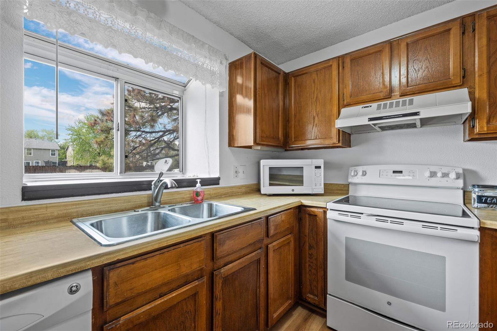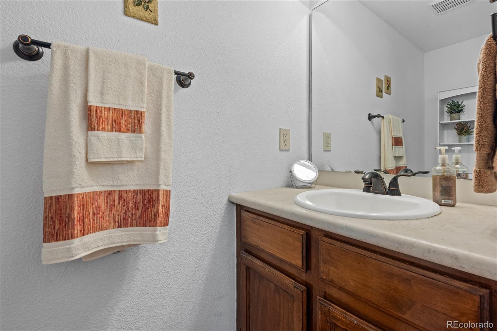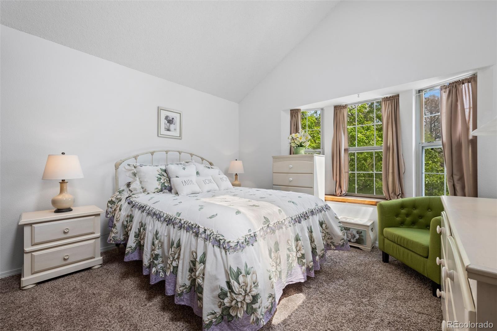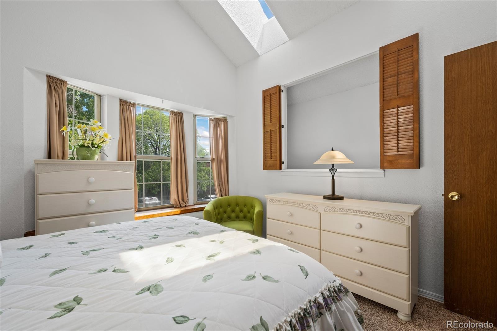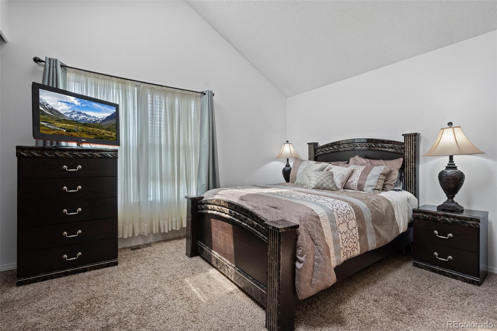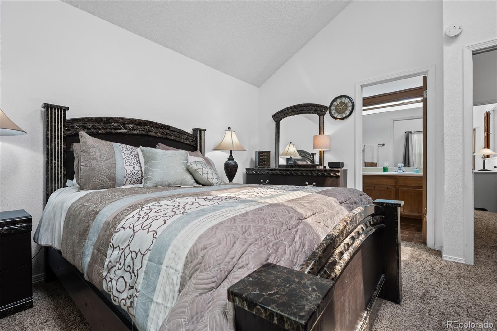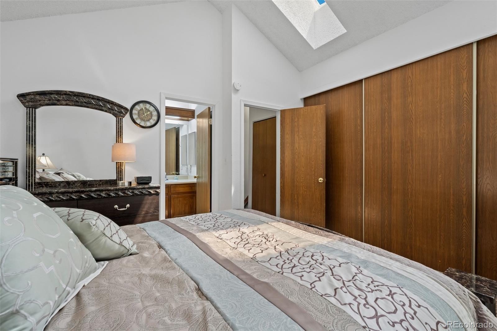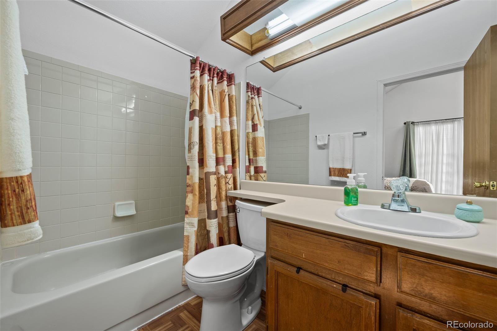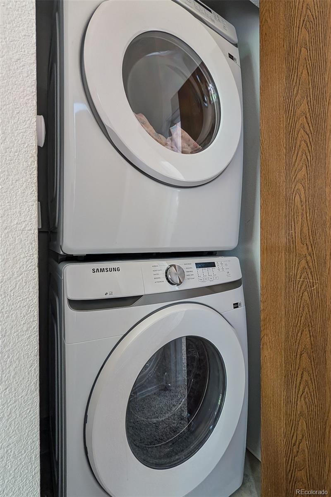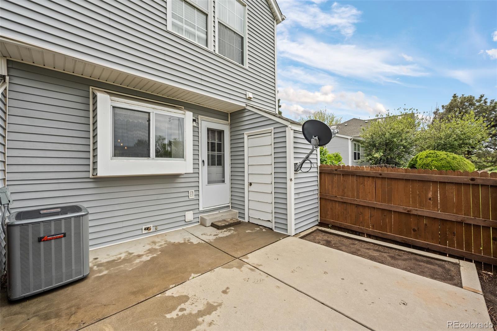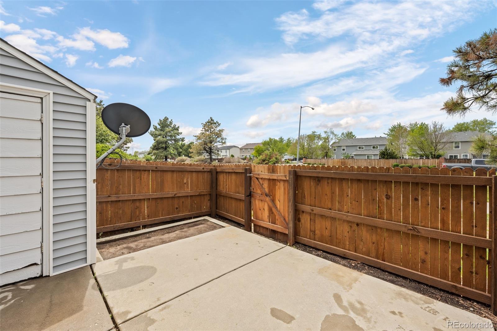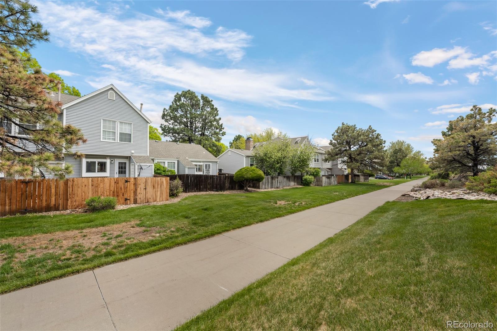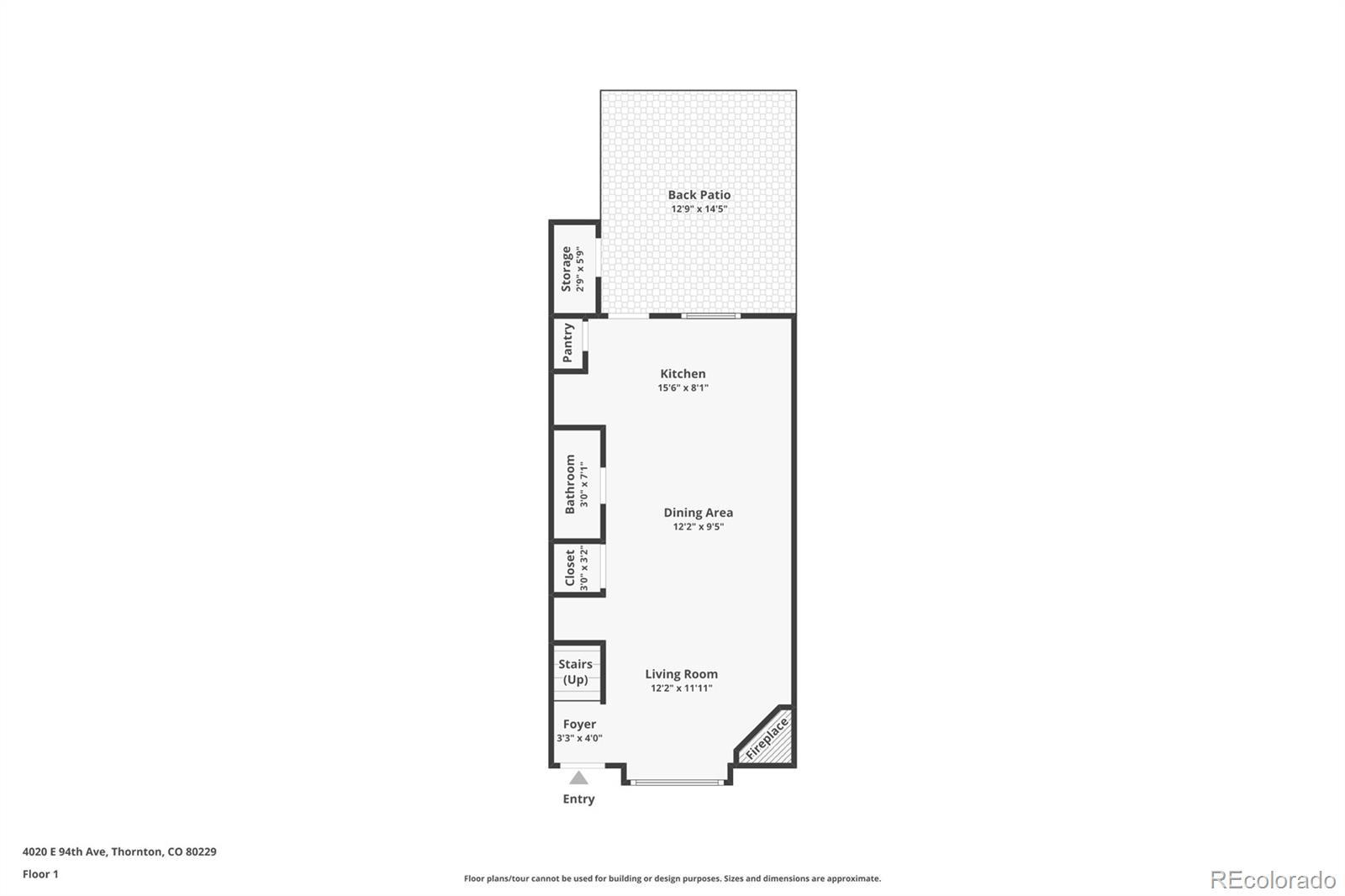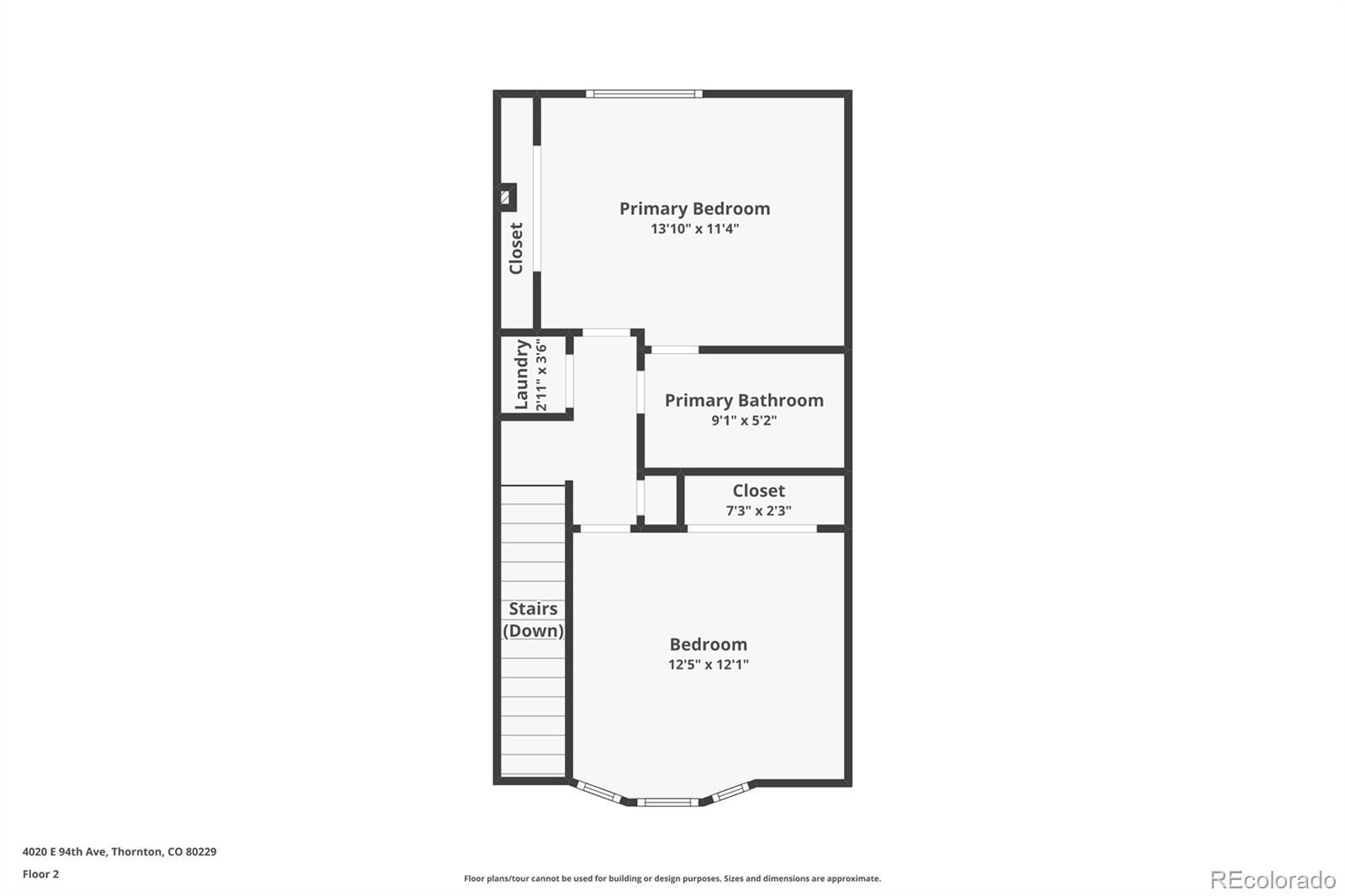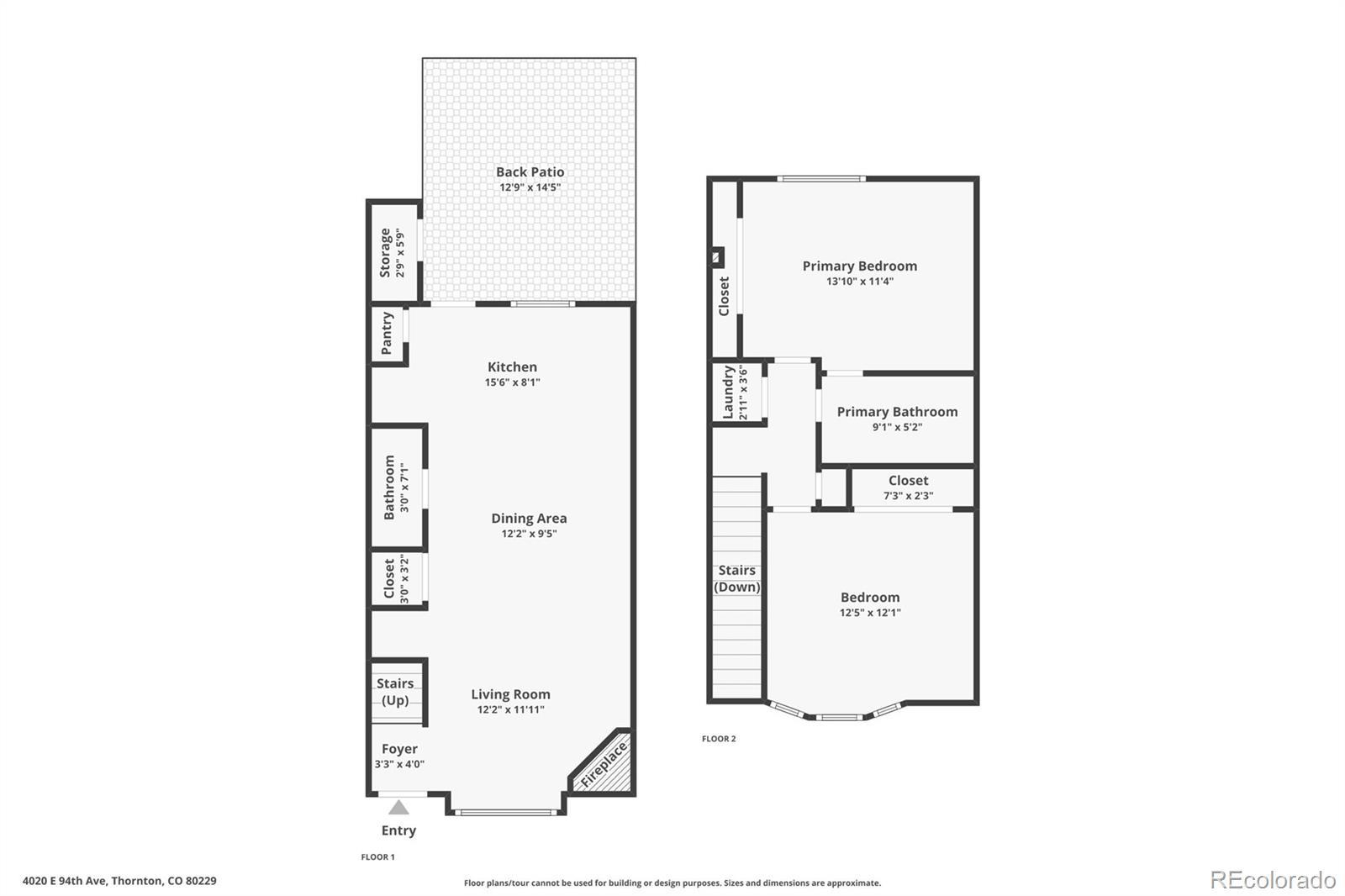Find us on...
Dashboard
- 2 Beds
- 2 Baths
- 992 Sqft
- .01 Acres
New Search X
4020 E 94th Avenue B
Welcome home to this light-filled 2-bedroom, 2-bath townhouse in Hillcrest Condominiums : Now offered at $309,000! Perfect for first-time buyers or downsizers, this stylish and move-in-ready home delivers comfort, convenience, and value in equal measure. The open main level features brand-new carpet, a cozy wood-burning fireplace, and a convenient half bath. The kitchen’s oak cabinetry, garden-style window, and private fenced patio make cooking and entertaining easy. A gate opens directly to greenbelt walking paths, and the outdoor storage unit keeps things tidy. Upstairs, vaulted ceilings and skylights brighten both bedrooms. The primary suite includes an 11-foot closet and dual-entry full bath, while the second bedroom offers a bay window and shuttered overlook. Recent updates include new central A/C and in-unit laundry with a stackable washer and dryer. Two reserved parking spaces add everyday convenience. The HOA covers exterior maintenance, water, sewer, trash, and snow removal for true lock-and-leave living. Ideally located between Denver and Boulder with quick access to I-25, I-76, RTD Transit, parks, and shopping — this home combines location, comfort, and affordability in one smart package. Now even more attainable at $309,000! Don’t miss this opportunity to make Thornton living your own.
Listing Office: Resident Realty South Metro 
Essential Information
- MLS® #5522740
- Price$309,000
- Bedrooms2
- Bathrooms2.00
- Full Baths1
- Half Baths1
- Square Footage992
- Acres0.01
- Year Built1984
- TypeResidential
- Sub-TypeCondominium
- StyleContemporary
- StatusActive
Community Information
- Address4020 E 94th Avenue B
- SubdivisionHILLCREST CONDOMINIUMS
- CityThornton
- CountyAdams
- StateCO
- Zip Code80229
Amenities
- AmenitiesParking
- Parking Spaces2
- ParkingGuest
Utilities
Electricity Available, Electricity Connected, Natural Gas Available, Natural Gas Connected
Interior
- HeatingForced Air
- CoolingCentral Air
- FireplaceYes
- # of Fireplaces1
- FireplacesLiving Room, Wood Burning
- StoriesTwo
Interior Features
Ceiling Fan(s), Laminate Counters, Vaulted Ceiling(s)
Appliances
Dishwasher, Disposal, Dryer, Microwave, Oven, Range, Washer
Exterior
- Exterior FeaturesRain Gutters
- WindowsBay Window(s), Skylight(s)
- RoofComposition
Lot Description
Landscaped, Sprinklers In Front
School Information
- DistrictAdams 14
- ElementaryAlsup
- MiddleAdams City
- HighAdams City
Additional Information
- Date ListedOctober 5th, 2025
Listing Details
 Resident Realty South Metro
Resident Realty South Metro
 Terms and Conditions: The content relating to real estate for sale in this Web site comes in part from the Internet Data eXchange ("IDX") program of METROLIST, INC., DBA RECOLORADO® Real estate listings held by brokers other than RE/MAX Professionals are marked with the IDX Logo. This information is being provided for the consumers personal, non-commercial use and may not be used for any other purpose. All information subject to change and should be independently verified.
Terms and Conditions: The content relating to real estate for sale in this Web site comes in part from the Internet Data eXchange ("IDX") program of METROLIST, INC., DBA RECOLORADO® Real estate listings held by brokers other than RE/MAX Professionals are marked with the IDX Logo. This information is being provided for the consumers personal, non-commercial use and may not be used for any other purpose. All information subject to change and should be independently verified.
Copyright 2025 METROLIST, INC., DBA RECOLORADO® -- All Rights Reserved 6455 S. Yosemite St., Suite 500 Greenwood Village, CO 80111 USA
Listing information last updated on November 4th, 2025 at 5:33pm MST.

