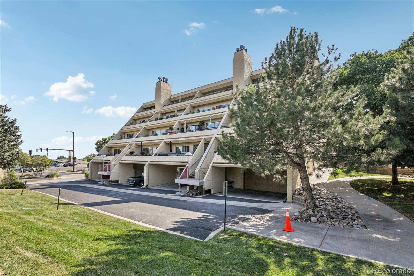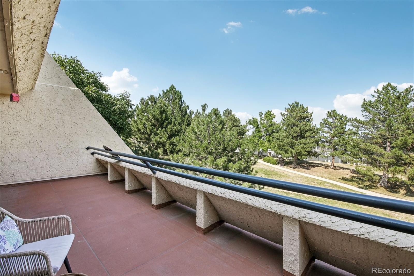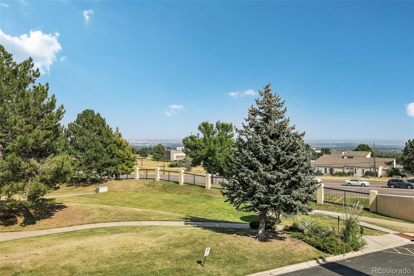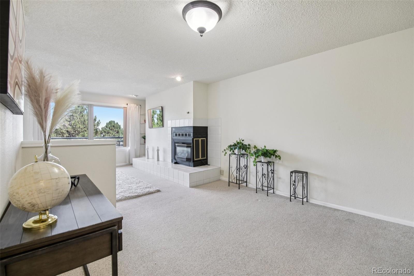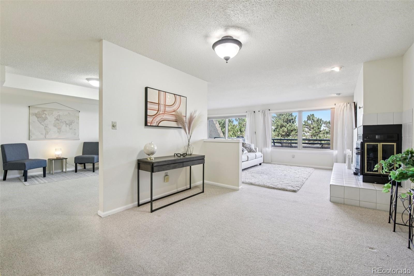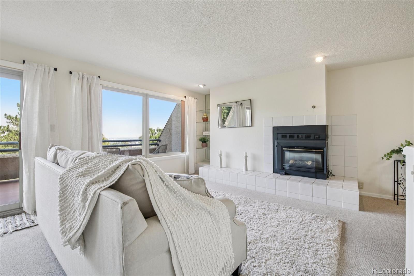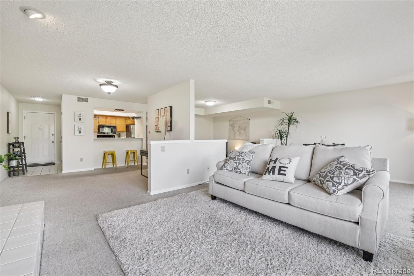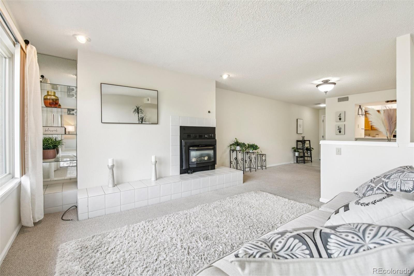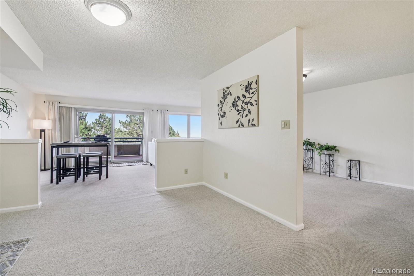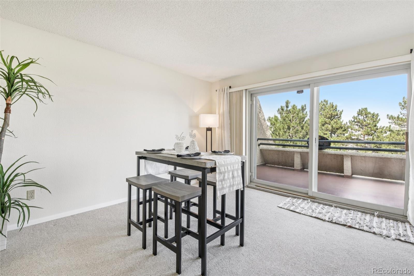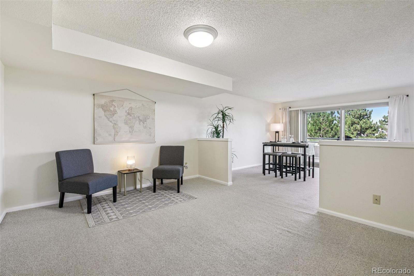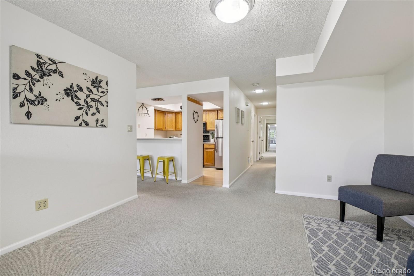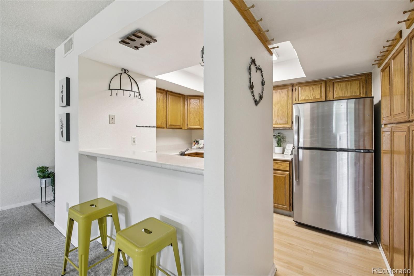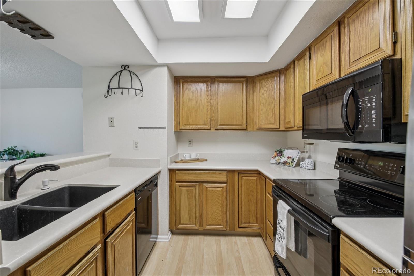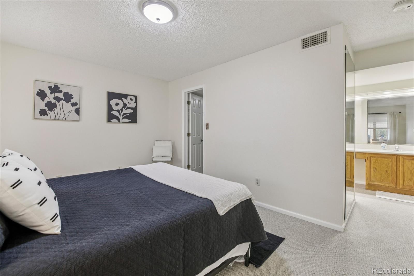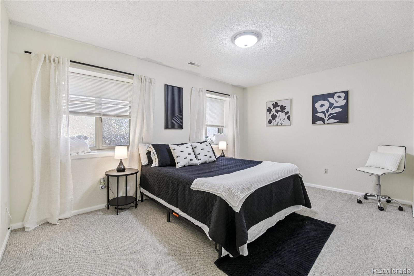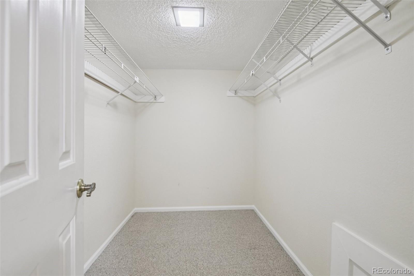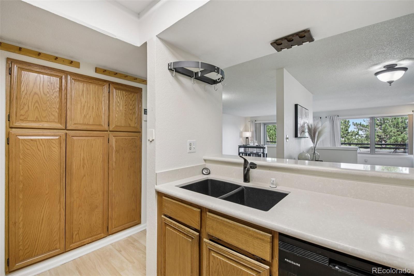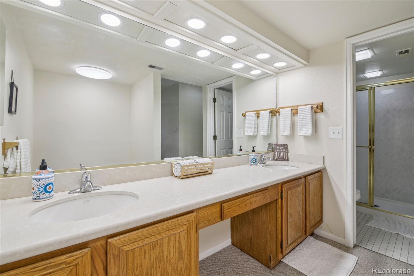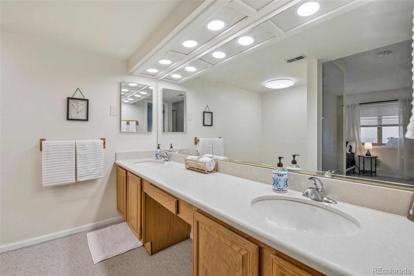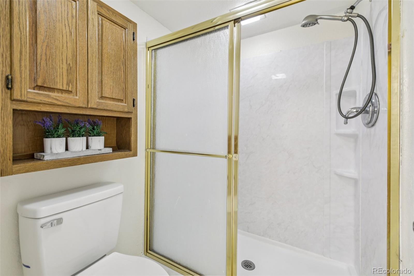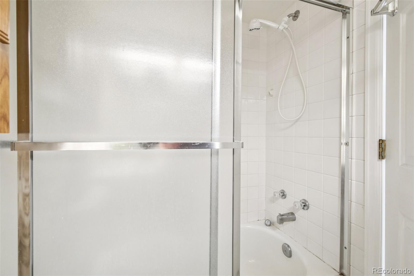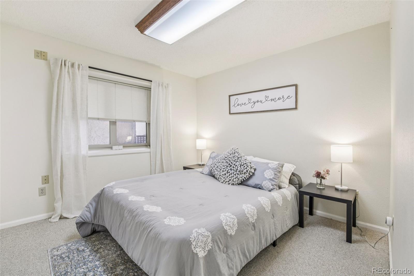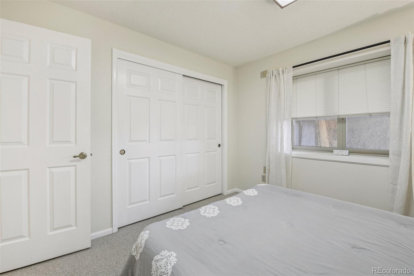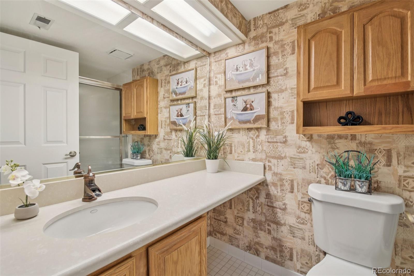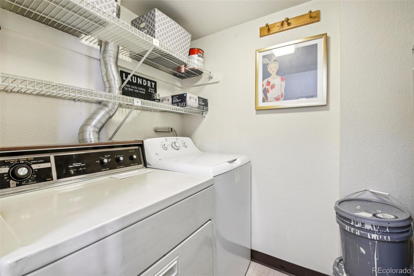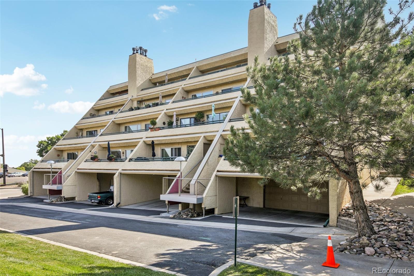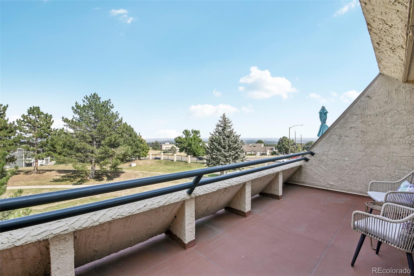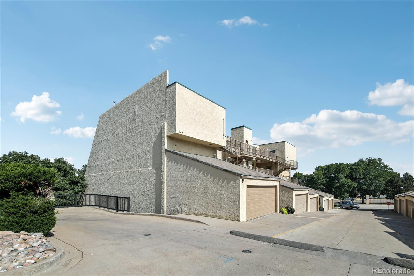Find us on...
Dashboard
- $400k Price
- 2 Beds
- 2 Baths
- 1,531 Sqft
New Search X
13347 W Alameda Parkway 204
**Rare End-Unit Condo with Sweeping Denver Skyline & Platte River Valley Views!** Originally built in 1984, this condo was once considered one of the most upscale residences in the area—and it's easy to see why. Nestled in a prime location with **panoramic views** of the **Denver skyline** and **Platte River Valley**, this **end-unit** offers a rare combination of timeless character, exceptional potential, and unbeatable convenience. Step inside to find a **move-in ready** space featuring **updated lighting**, **fresh interior wall paint**, an **updated primary shower**, and a cozy **gas fireplace** perfect for relaxing evenings. The home includes both **central A/C (approx. 3 years old)** and a **furnace** for year-round comfort. The spacious **primary suite** includes a **large walk-in closet**, offering generous storage and functionality. The **open-concept design allows each space to serve the purpose that fits your needs**—offering flexibility for how you live, work, and relax. While the home is very livable as-is, it’s also ready for your personal touch to bring it into the modern era. Enjoy **low-maintenance living** with no yard work required—giving you more time to enjoy the views and local amenities. The **attached 2-car garage** is conveniently located at the base of your private stairs for ease and privacy. The **location is unbeatable**: close to schools, shopping, dining, rec centers, parks, and more. Whether you're downsizing, investing, or looking for a lock-and-leave lifestyle, this condo presents a unique opportunity in a well-established, well-maintained community. The **HOA covers** water, sewer, exterior building maintenance, snow removal, grounds care—and even includes access to a **community pool** for summer relaxation. This home blends original charm, spectacular views, and the chance to make it your own. **End units like this rarely hit the market—schedule your showing today and explore the possibilities!**
Listing Office: Realty One Group Elevations, LLC 
Essential Information
- MLS® #5529313
- Price$399,990
- Bedrooms2
- Bathrooms2.00
- Full Baths1
- Square Footage1,531
- Acres0.00
- Year Built1984
- TypeResidential
- Sub-TypeCondominium
- StatusPending
Community Information
- Address13347 W Alameda Parkway 204
- SubdivisionVilla Montana
- CityLakewood
- CountyJefferson
- StateCO
- Zip Code80228
Amenities
- AmenitiesPool
- Parking Spaces2
- # of Garages2
- ViewCity, Mountain(s), Plains
- Has PoolYes
- PoolOutdoor Pool
Utilities
Electricity Available, Natural Gas Available
Interior
- HeatingForced Air
- CoolingCentral Air
- FireplaceYes
- # of Fireplaces1
- FireplacesGas
- StoriesOne
Interior Features
Ceiling Fan(s), Elevator, Laminate Counters, No Stairs, Open Floorplan, Primary Suite, Smoke Free, Walk-In Closet(s)
Appliances
Cooktop, Dishwasher, Disposal, Dryer, Gas Water Heater, Microwave, Oven, Refrigerator, Washer
Exterior
- Exterior FeaturesElevator
- RoofConcrete
School Information
- DistrictJefferson County R-1
- ElementaryFoothills
- MiddleDunstan
- HighGreen Mountain
Additional Information
- Date ListedSeptember 4th, 2025
Listing Details
Realty One Group Elevations, LLC
 Terms and Conditions: The content relating to real estate for sale in this Web site comes in part from the Internet Data eXchange ("IDX") program of METROLIST, INC., DBA RECOLORADO® Real estate listings held by brokers other than RE/MAX Professionals are marked with the IDX Logo. This information is being provided for the consumers personal, non-commercial use and may not be used for any other purpose. All information subject to change and should be independently verified.
Terms and Conditions: The content relating to real estate for sale in this Web site comes in part from the Internet Data eXchange ("IDX") program of METROLIST, INC., DBA RECOLORADO® Real estate listings held by brokers other than RE/MAX Professionals are marked with the IDX Logo. This information is being provided for the consumers personal, non-commercial use and may not be used for any other purpose. All information subject to change and should be independently verified.
Copyright 2025 METROLIST, INC., DBA RECOLORADO® -- All Rights Reserved 6455 S. Yosemite St., Suite 500 Greenwood Village, CO 80111 USA
Listing information last updated on October 30th, 2025 at 8:34am MDT.

