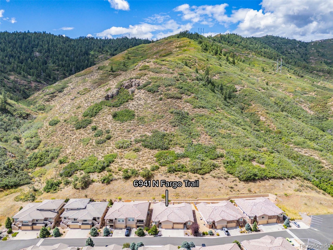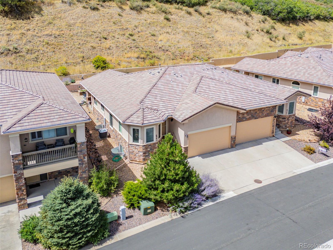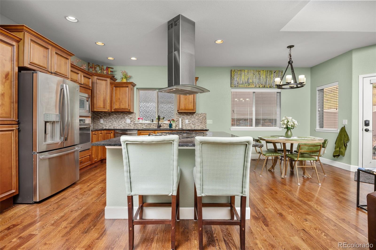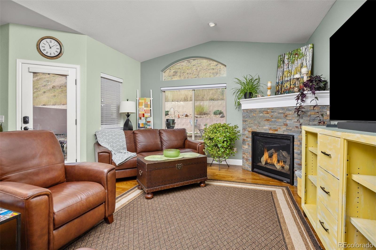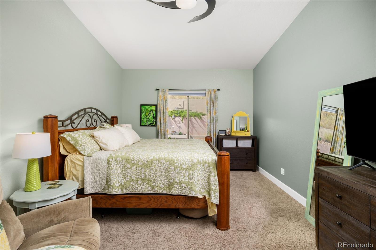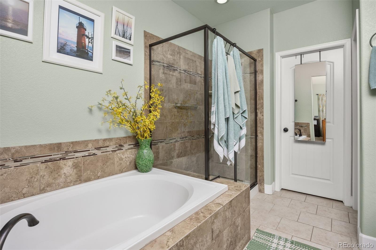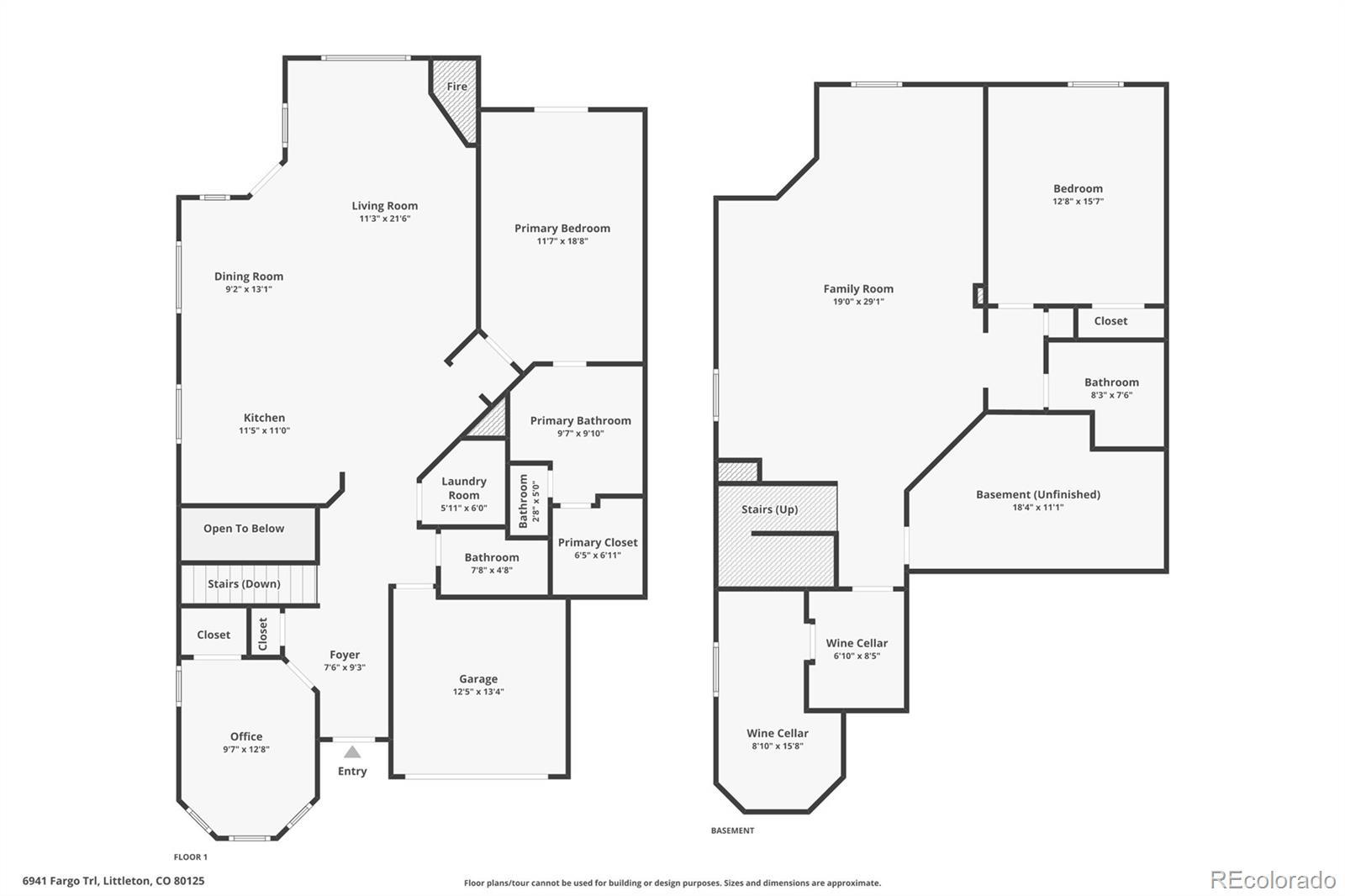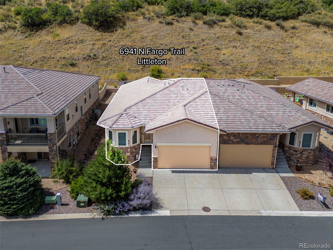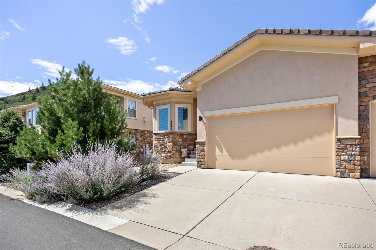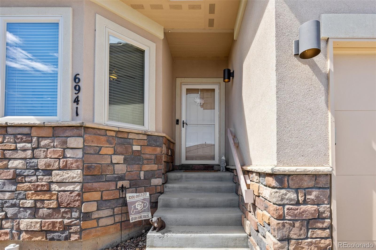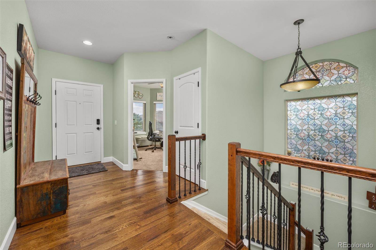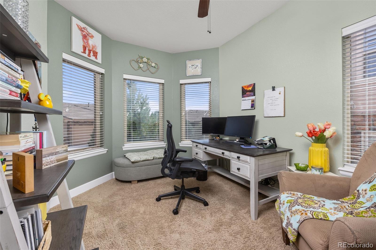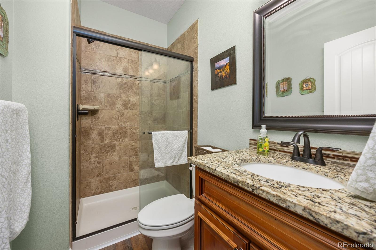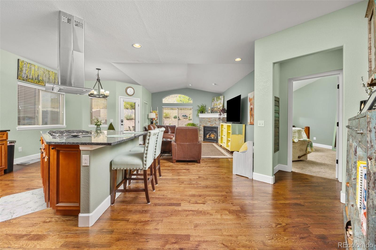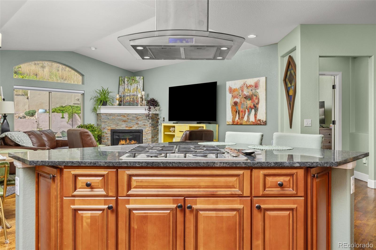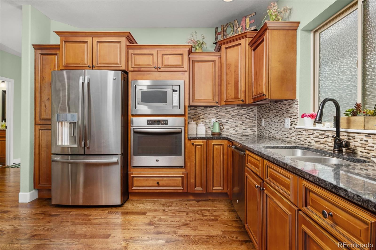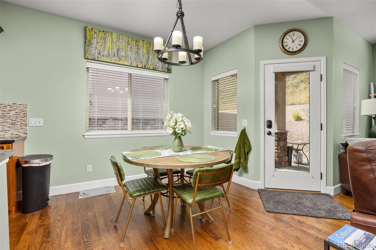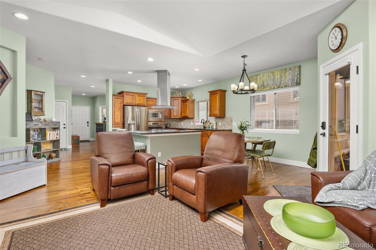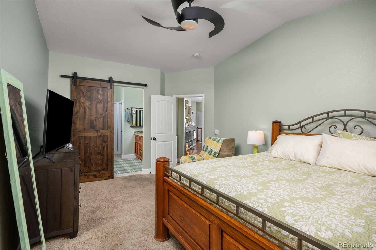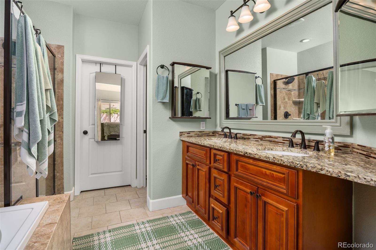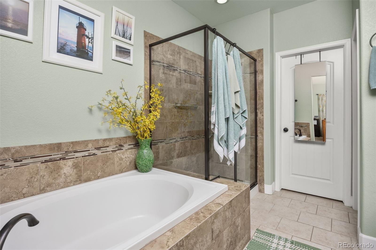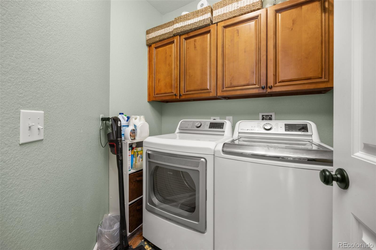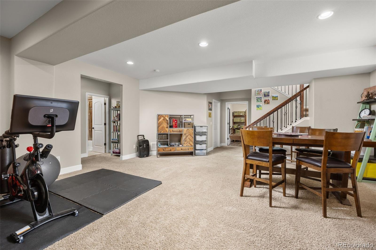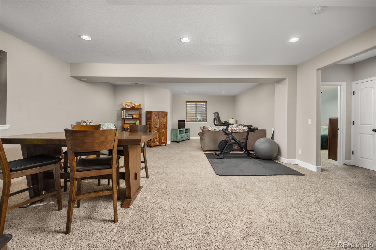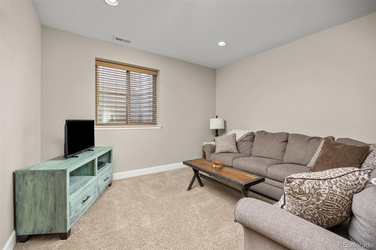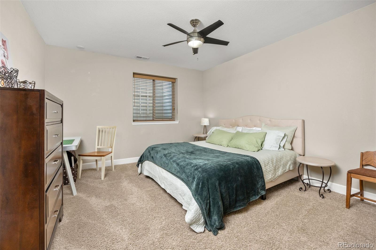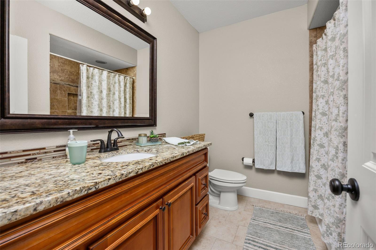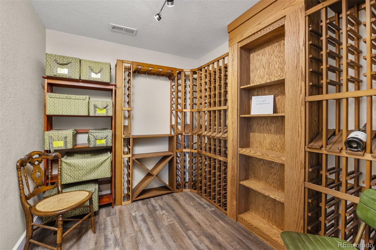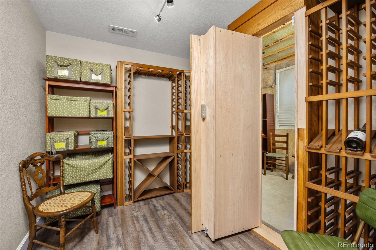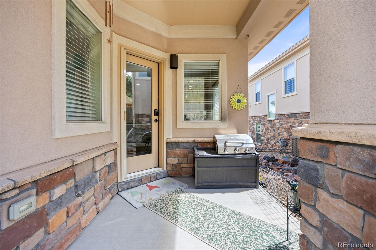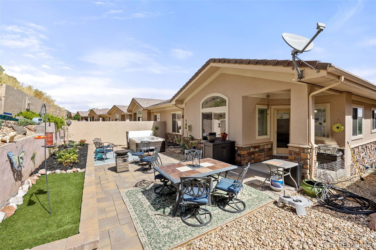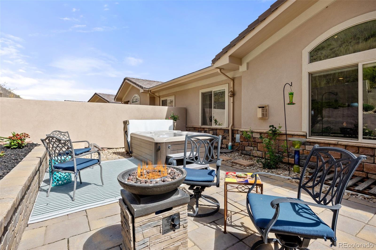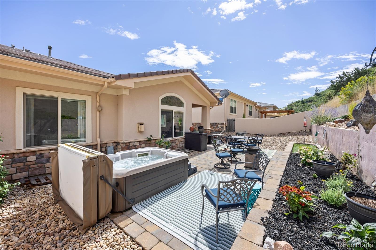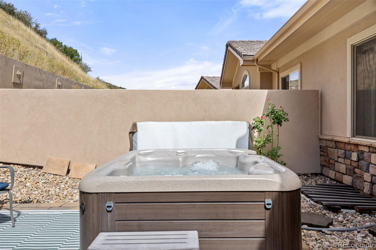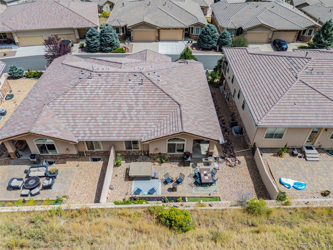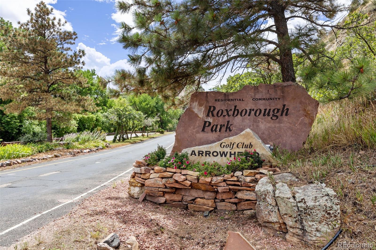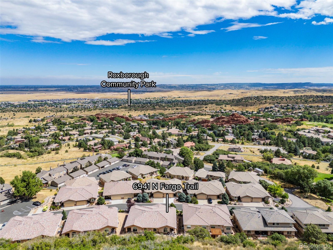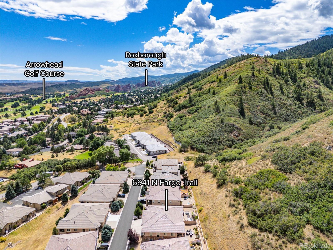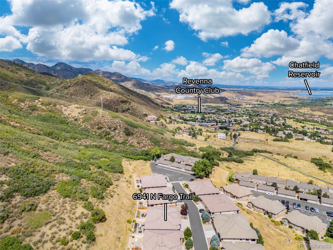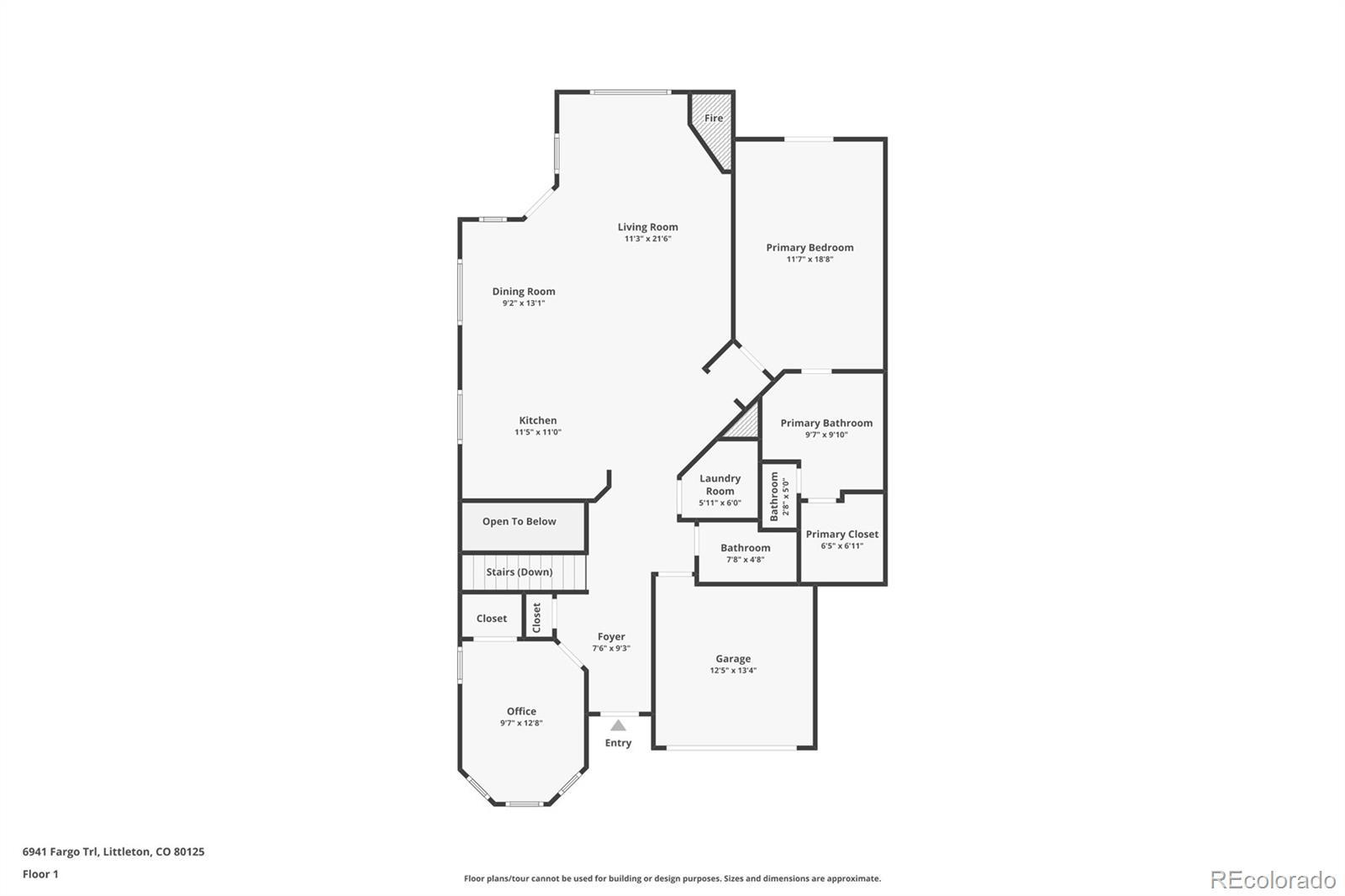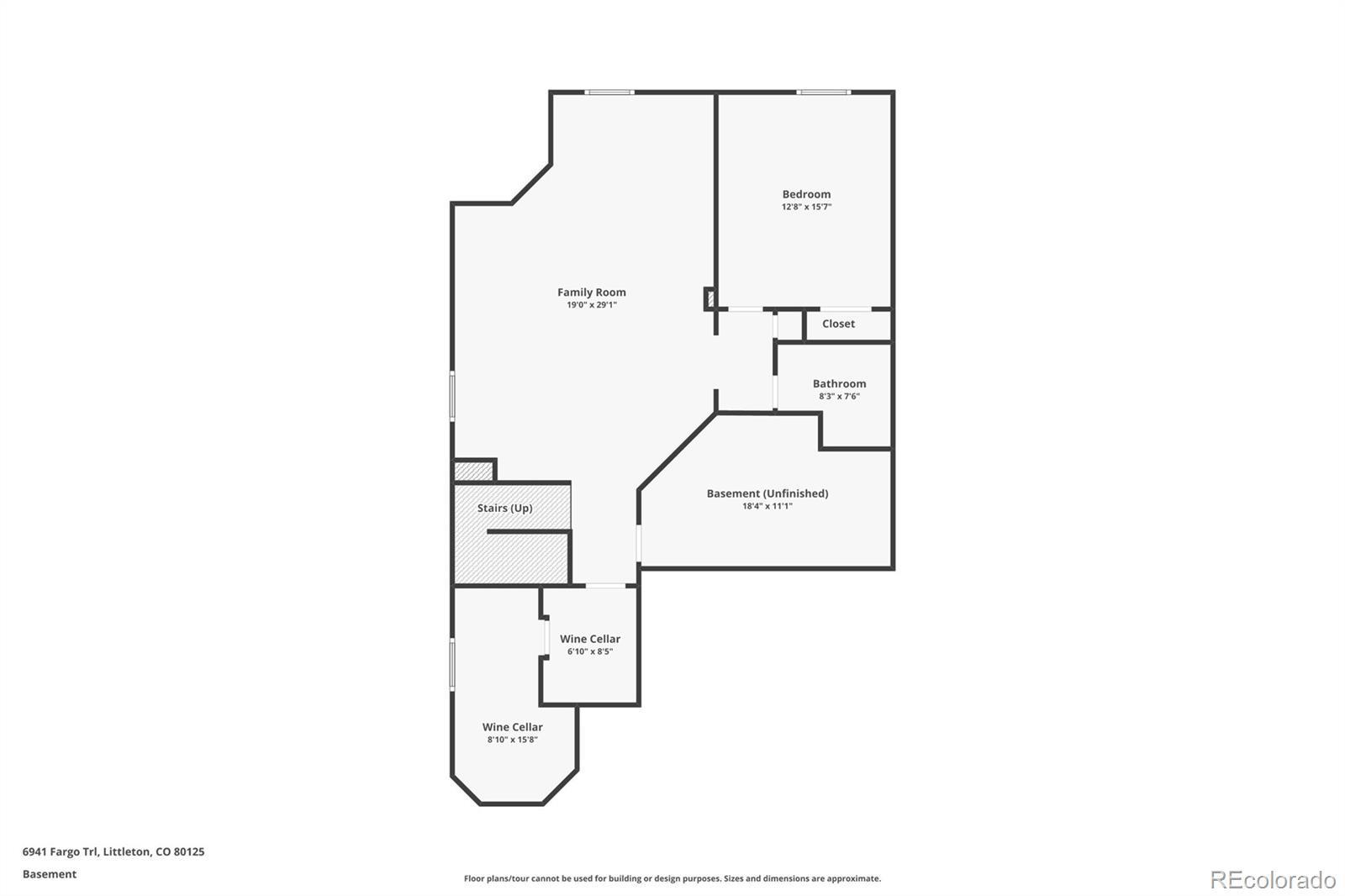Find us on...
Dashboard
- $725k Price
- 3 Beds
- 3 Baths
- 2,299 Sqft
New Search X
6941 Fargo Trail
Instant Equity Opportunity! Nextdoor neighbor just sold for $762,000 in Oct 2025. Stunning Ranch Style Condominium with Red Rock & Mountain Views in Roxborough Park Experience low maintenance living in this beautifully designed ranch style condominium offering 3 bedrooms, 3 bathrooms & more than 2,700 finished square feet in the gated community of Roxborough Park. Surrounded by dramatic red rock formations & miles of natural scenery, this home blends comfort, style & an exceptional Colorado lifestyle that feels both inviting & inspiring. Enjoy effortless main floor living with an open concept layout ideal for connection & relaxation. Real hardwood oak floors, a gas fireplace & abundant natural light enhance the main level. The gourmet kitchen features granite countertops, a gas cooktop, stainless steel appliances, a large center island & generous cabinetry. The kitchen flows into the spacious great room & dining area perfect for daily living or hosting guests. The main level suite offers a spa inspired 5 piece bath, barn door entry & walk in closet along with convenient main floor laundry & ample storage. The finished basement provides versatility with a large family or flex room, guest bedroom, full bathroom & a hidden entry to a private wine cellar that adds character & charm. Step outside to a xeriscaped retreat with a patio, hot tub & garden beds backing to open space with sweeping red rock views. A south facing driveway offers natural snow melt in winter for added ease. Residents enjoy 24 hour gated security, a community clubhouse, walking & hiking trails, exterior hazard insurance, trash & recycling services & snow removal. Outdoor destinations, golf, shopping & dining are just minutes away. This home offers a lifestyle centered around nature, convenience, recreation & community.
Listing Office: NextHome Aspire 
Essential Information
- MLS® #5533675
- Price$725,000
- Bedrooms3
- Bathrooms3.00
- Full Baths1
- Square Footage2,299
- Acres0.00
- Year Built2015
- TypeResidential
- Sub-TypeTownhouse
- StatusActive
Community Information
- Address6941 Fargo Trail
- SubdivisionRoxborough Park
- CityLittleton
- CountyDouglas
- StateCO
- Zip Code80125
Amenities
- Parking Spaces2
- # of Garages2
- ViewMountain(s)
Amenities
Clubhouse, Golf Course, Pool, Security, Trail(s)
Interior
- HeatingForced Air
- CoolingCentral Air
- FireplaceYes
- # of Fireplaces1
- FireplacesFamily Room
- StoriesOne
Interior Features
Ceiling Fan(s), Eat-in Kitchen, Five Piece Bath, Granite Counters, High Ceilings, Kitchen Island, Open Floorplan, Primary Suite, Smoke Free, Hot Tub, Vaulted Ceiling(s), Walk-In Closet(s)
Appliances
Cooktop, Dishwasher, Disposal, Dryer, Microwave, Range, Range Hood, Refrigerator, Self Cleaning Oven, Washer
Exterior
- RoofUnknown
Exterior Features
Garden, Lighting, Private Yard, Spa/Hot Tub
Lot Description
Borders Public Land, Foothills, Landscaped, Open Space, Sprinklers In Front, Sprinklers In Rear
School Information
- DistrictDouglas RE-1
- ElementaryRoxborough
- MiddleRanch View
- HighThunderridge
Additional Information
- Date ListedAugust 29th, 2025
Listing Details
 NextHome Aspire
NextHome Aspire
 Terms and Conditions: The content relating to real estate for sale in this Web site comes in part from the Internet Data eXchange ("IDX") program of METROLIST, INC., DBA RECOLORADO® Real estate listings held by brokers other than RE/MAX Professionals are marked with the IDX Logo. This information is being provided for the consumers personal, non-commercial use and may not be used for any other purpose. All information subject to change and should be independently verified.
Terms and Conditions: The content relating to real estate for sale in this Web site comes in part from the Internet Data eXchange ("IDX") program of METROLIST, INC., DBA RECOLORADO® Real estate listings held by brokers other than RE/MAX Professionals are marked with the IDX Logo. This information is being provided for the consumers personal, non-commercial use and may not be used for any other purpose. All information subject to change and should be independently verified.
Copyright 2025 METROLIST, INC., DBA RECOLORADO® -- All Rights Reserved 6455 S. Yosemite St., Suite 500 Greenwood Village, CO 80111 USA
Listing information last updated on December 19th, 2025 at 1:48pm MST.

