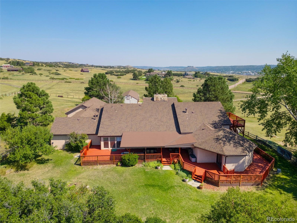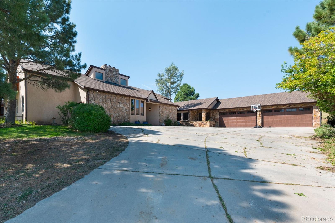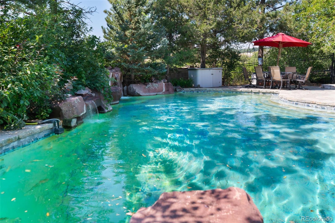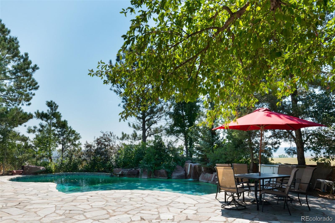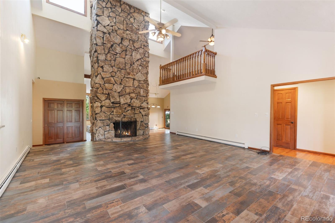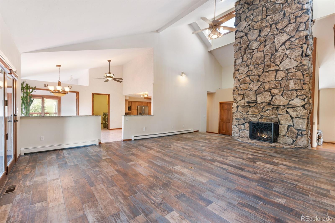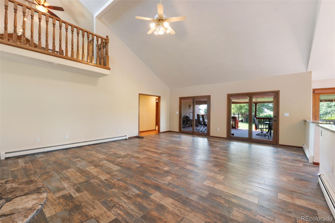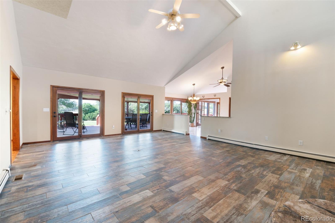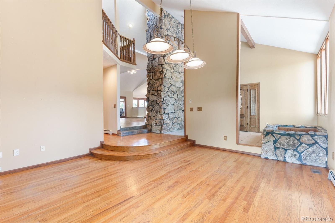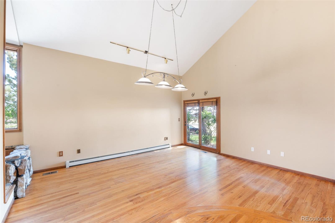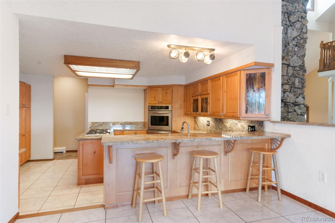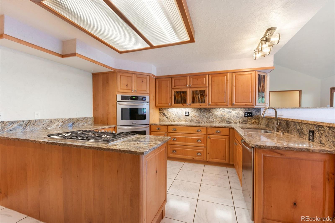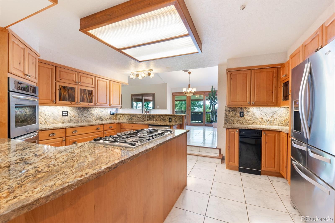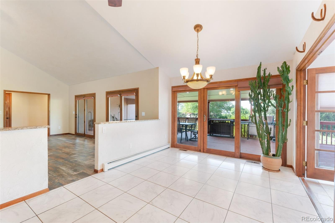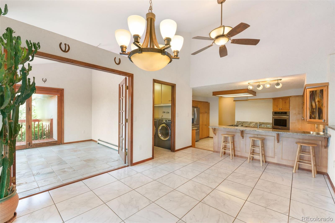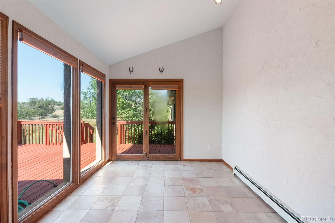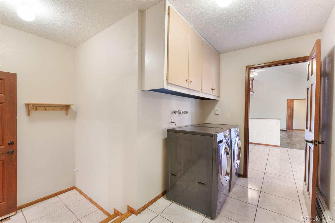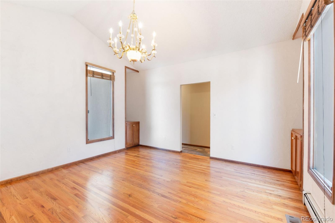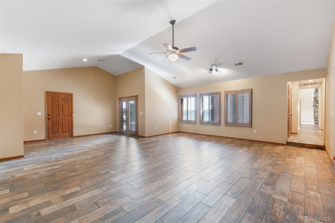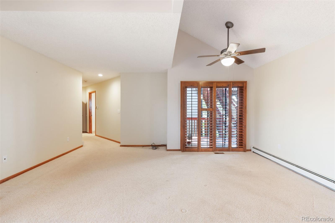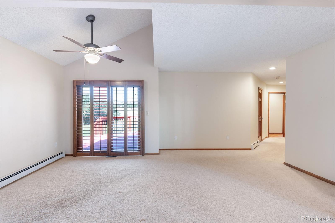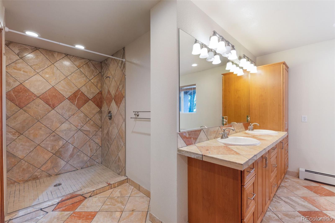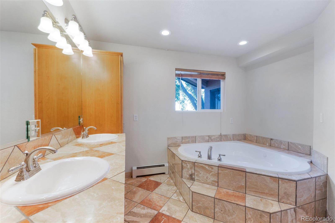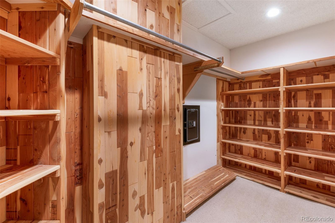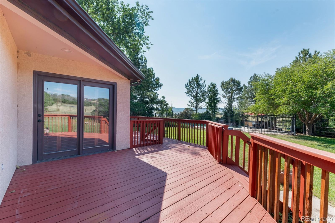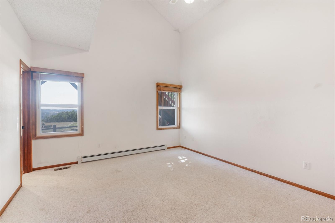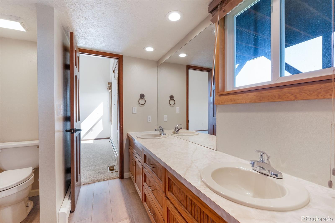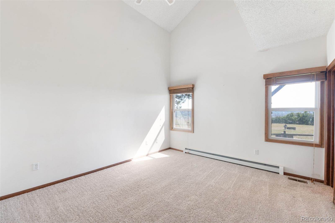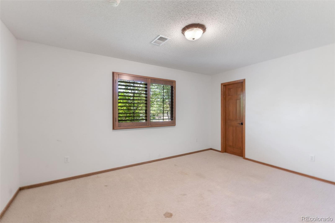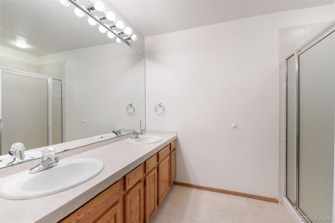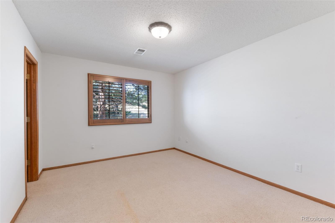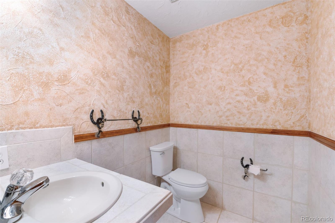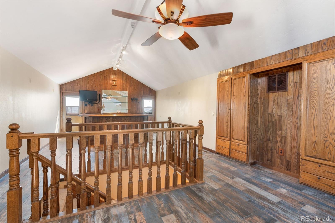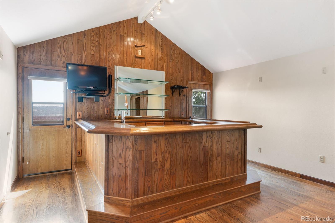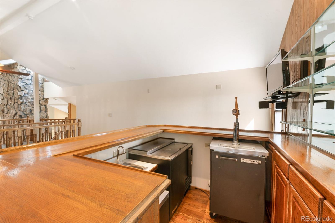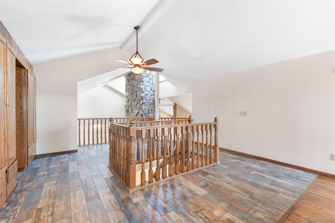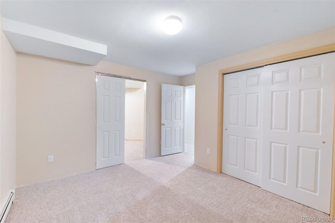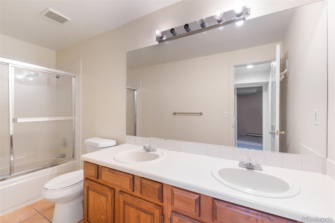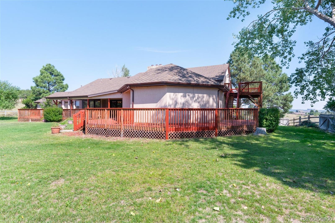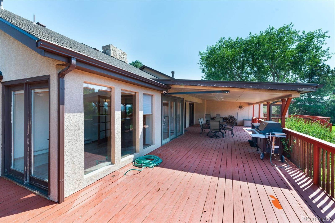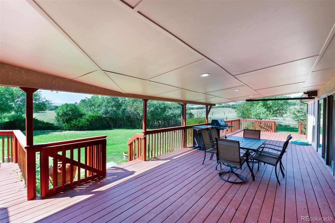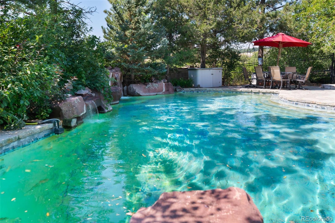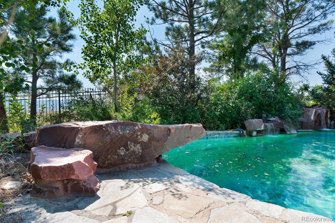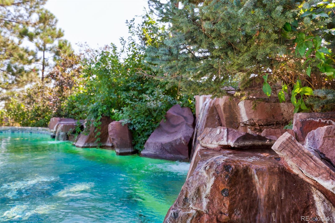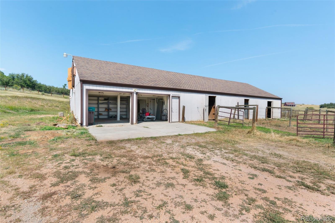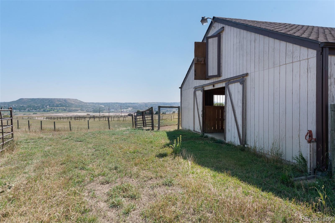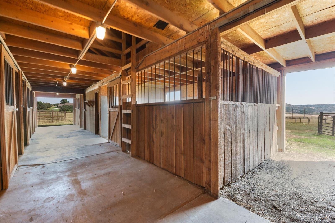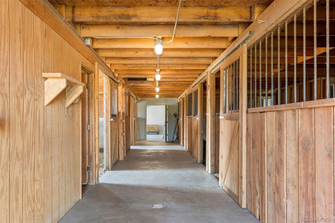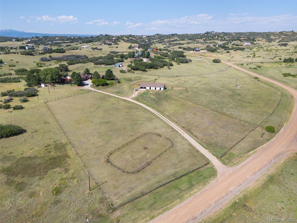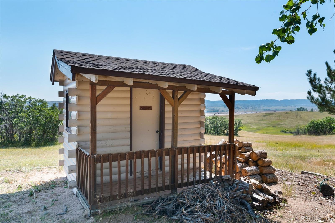Find us on...
Dashboard
- 7 Beds
- 5 Baths
- 6,276 Sqft
- 10.02 Acres
New Search X
1463 Clarkes Circle
This extraordinary 10.2 acre horse property offers a combination of panoramic beauty, luxurious living & equestrian functionality. The elegant 6,322 sq. ft. ranch style home features 7 spacious bedrooms, 5 bathrooms & an oversized attached 4-car garage. On clear days you'll enjoy 365° views stretching from Castle Rock to Pikes Peak. Resort-style amenities abound, including a stunning swimming pool with 3 waterfalls & a fun "Flintstone" diving board made of natural rock, a gas firepit & a hardwood deck that is mostly covered. The deck wraps the back & eastern side accessible from the primary bedroom, living room, kitchen, sunroom & wet bar offering year-round enjoyment & views. The fully fenced & cross-fenced land includes two corrals, a 7-stall barn with an 8th stall used as a tack room, a hay drop & auto watering system for each stall! The barn also has a workshop & detached 2 car garage ideal for storing ATVs or equipment. This is the perfect property for enjoying a sunset ride on your horse. Inside, the home immediately impresses you with a vaulted 20 x 30 living room & dramatic 20-foot stone wood-burning fireplace, skylights, Italian tile & natural wood floor. A unique second-story loft featuring a wet bar extends to overlook the living room, adding charm and entertainment appeal. The beautifully appointed kitchen features granite countertops, custom cabinets, gas cooktop & marble tile flooring, all stainless appliances & washer/dryer are included. Just off the entry is a spacious pool room w/double door to the outside & offers flexibility as a formal dining space or entertainment hub. The main-level primary suite includes French doors to the deck, a jetted bath & cedar closet. In addition, there is a 24' x 28' family room w/vaulted ceiling which provides ample space for media, games, or gatherings. It's a true Colorado gem designed for comfort, recreation & adventure! This home delivers an unmatched lifestyle for horse lovers & luxury seekers alike.
Listing Office: RE/MAX Advantage Realty Inc. 
Essential Information
- MLS® #5539717
- Price$1,600,000
- Bedrooms7
- Bathrooms5.00
- Full Baths4
- Half Baths1
- Square Footage6,276
- Acres10.02
- Year Built1985
- TypeResidential
- Sub-TypeSingle Family Residence
- StyleTraditional
- StatusActive
Community Information
- Address1463 Clarkes Circle
- Subdivisiontwin Oaks
- CityCastle Rock
- CountyDouglas
- StateCO
- Zip Code80109
Amenities
- Parking Spaces6
- # of Garages6
- ViewCity, Meadow, Mountain(s)
- Has PoolYes
- PoolOutdoor Pool
Utilities
Electricity Connected, Natural Gas Connected
Parking
Concrete, Unpaved, Dry Walled
Interior
- CoolingCentral Air
- FireplaceYes
- # of Fireplaces2
- StoriesOne
Interior Features
Ceiling Fan(s), Entrance Foyer, Five Piece Bath, Granite Counters, High Ceilings, Jack & Jill Bathroom, Open Floorplan, Primary Suite, Smoke Free, Vaulted Ceiling(s), Walk-In Closet(s), Wet Bar
Appliances
Bar Fridge, Cooktop, Dishwasher, Disposal, Double Oven, Dryer, Microwave, Refrigerator, Washer
Heating
Baseboard, Forced Air, Natural Gas, Wood
Fireplaces
Family Room, Living Room, Wood Burning
Exterior
- RoofShingle
- FoundationConcrete Perimeter, Slab
Exterior Features
Balcony, Fire Pit, Rain Gutters, Water Feature
Lot Description
Landscaped, Level, Sprinklers In Front, Sprinklers In Rear, Suitable For Grazing
Windows
Double Pane Windows, Egress Windows, Window Coverings, Window Treatments
School Information
- DistrictDouglas RE-1
- ElementaryClear Sky
- MiddleCastle Rock
- HighCastle View
Additional Information
- Date ListedSeptember 6th, 2025
- ZoningLRR
Listing Details
 RE/MAX Advantage Realty Inc.
RE/MAX Advantage Realty Inc.
 Terms and Conditions: The content relating to real estate for sale in this Web site comes in part from the Internet Data eXchange ("IDX") program of METROLIST, INC., DBA RECOLORADO® Real estate listings held by brokers other than RE/MAX Professionals are marked with the IDX Logo. This information is being provided for the consumers personal, non-commercial use and may not be used for any other purpose. All information subject to change and should be independently verified.
Terms and Conditions: The content relating to real estate for sale in this Web site comes in part from the Internet Data eXchange ("IDX") program of METROLIST, INC., DBA RECOLORADO® Real estate listings held by brokers other than RE/MAX Professionals are marked with the IDX Logo. This information is being provided for the consumers personal, non-commercial use and may not be used for any other purpose. All information subject to change and should be independently verified.
Copyright 2026 METROLIST, INC., DBA RECOLORADO® -- All Rights Reserved 6455 S. Yosemite St., Suite 500 Greenwood Village, CO 80111 USA
Listing information last updated on February 20th, 2026 at 11:48pm MST.

