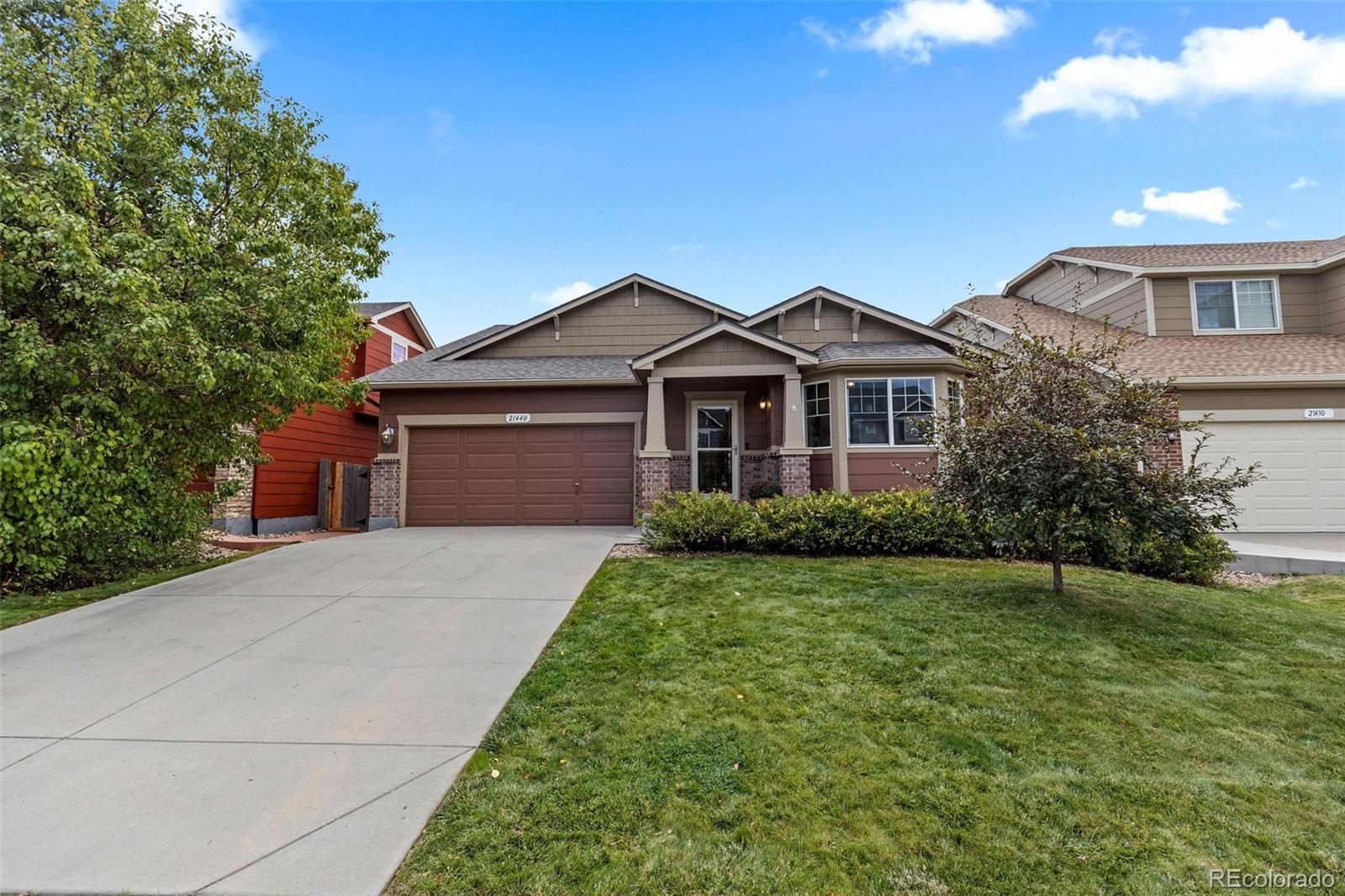Find us on...
Dashboard
- 4 Beds
- 2 Baths
- 1,934 Sqft
- .16 Acres
New Search X
21440 E Nassau Avenue
Welcome to your dream home in the highly sought-after Cherry Creek School District! This charming 4-bedroom home is flooded with natural light and offers an open, airy floor plan with soaring lofted ceilings. Recent updates are sure to impress, including fresh interior paint, beautifully refinished hardwood floors, and brand-new carpet throughout the main level. The bathrooms and laundry room have been transformed with waterproof laminate plank flooring for a stylish, durable finish. The spacious main level is home to 3 well-sized bedrooms, 2 full bathrooms, and a convenient laundry/mud room that will keep things organized and tidy. Plus, you'll love the large in-home office or sitting room with tons of natural light—perfect for remote work, a cozy reading nook, or even a playroom. Downstairs, the unfinished basement presents exciting possibilities! It already has a finished 4th bedroom with egress, an unfinished walk-in closet, and a rough-in for a 3rd bathroom. There’s also a spacious, unfinished rec room just waiting to be transformed into whatever suits your needs—a game room, family room, or even a separate living space. Step outside and enjoy your own private, landscaped backyard—a true oasis! With lush grass, mature trees, a fenced-in playset, and a sandbox—it’s the perfect spot to play, or to unwind in a hammock in the shade of a beautiful tree. Major updates include a new roof (2024) and fresh exterior paint (2024). This home is move-in ready, well-maintained, and offers the perfect combination of great schools, a peaceful neighborhood, and picturesque mountain views from the neighborhood park—all at a price that won’t break the bank. Don’t miss out—come explore the potential of calling the beautiful Tallgrass community home today!
Listing Office: Ember + Stone Realty LLC 
Essential Information
- MLS® #5539880
- Price$559,000
- Bedrooms4
- Bathrooms2.00
- Full Baths2
- Square Footage1,934
- Acres0.16
- Year Built2006
- TypeResidential
- Sub-TypeSingle Family Residence
- StyleTraditional
- StatusPending
Community Information
- Address21440 E Nassau Avenue
- SubdivisionTallgrass
- CityAurora
- CountyArapahoe
- StateCO
- Zip Code80013
Amenities
- AmenitiesPark, Playground
- Parking Spaces4
- ParkingConcrete
- # of Garages2
Utilities
Cable Available, Electricity Connected, Natural Gas Connected
Interior
- HeatingForced Air, Natural Gas
- CoolingCentral Air
- FireplaceYes
- # of Fireplaces1
- FireplacesGas, Living Room
- StoriesOne
Interior Features
Ceiling Fan(s), Eat-in Kitchen, Entrance Foyer, High Ceilings, Kitchen Island, Laminate Counters, Open Floorplan, Pantry, Primary Suite, Vaulted Ceiling(s), Walk-In Closet(s)
Appliances
Dishwasher, Gas Water Heater, Microwave, Oven, Range, Refrigerator, Sump Pump
Exterior
- WindowsBay Window(s), Egress Windows
- RoofComposition
Exterior Features
Playground, Private Yard, Rain Gutters
Lot Description
Landscaped, Sloped, Sprinklers In Front, Sprinklers In Rear
School Information
- DistrictCherry Creek 5
- ElementaryDakota Valley
- MiddleSky Vista
- HighEaglecrest
Additional Information
- Date ListedSeptember 21st, 2025
Listing Details
 Ember + Stone Realty LLC
Ember + Stone Realty LLC
 Terms and Conditions: The content relating to real estate for sale in this Web site comes in part from the Internet Data eXchange ("IDX") program of METROLIST, INC., DBA RECOLORADO® Real estate listings held by brokers other than RE/MAX Professionals are marked with the IDX Logo. This information is being provided for the consumers personal, non-commercial use and may not be used for any other purpose. All information subject to change and should be independently verified.
Terms and Conditions: The content relating to real estate for sale in this Web site comes in part from the Internet Data eXchange ("IDX") program of METROLIST, INC., DBA RECOLORADO® Real estate listings held by brokers other than RE/MAX Professionals are marked with the IDX Logo. This information is being provided for the consumers personal, non-commercial use and may not be used for any other purpose. All information subject to change and should be independently verified.
Copyright 2025 METROLIST, INC., DBA RECOLORADO® -- All Rights Reserved 6455 S. Yosemite St., Suite 500 Greenwood Village, CO 80111 USA
Listing information last updated on October 19th, 2025 at 4:18pm MDT.



































