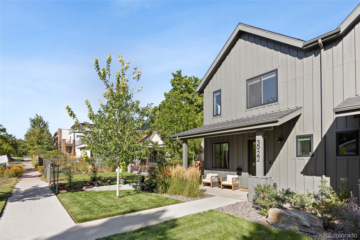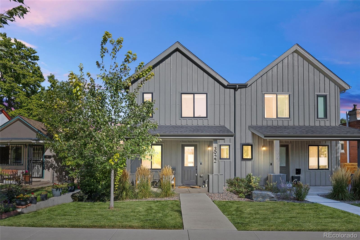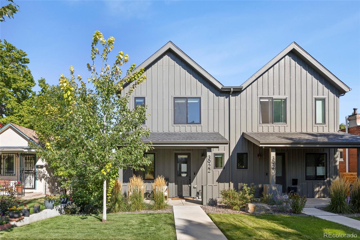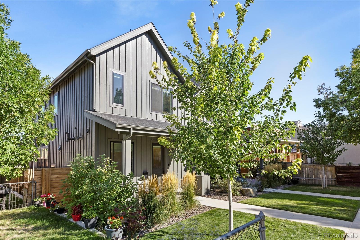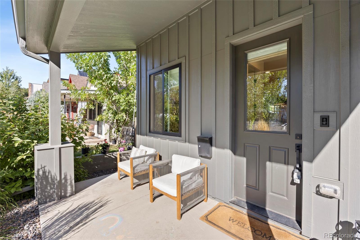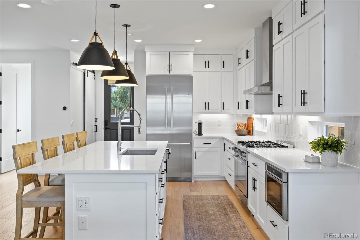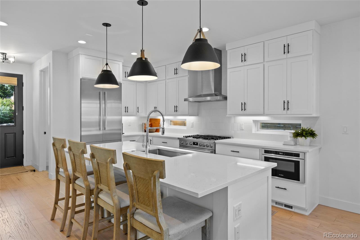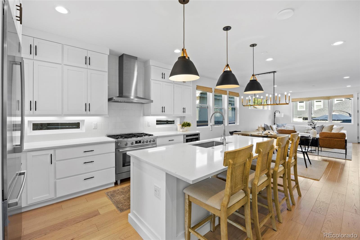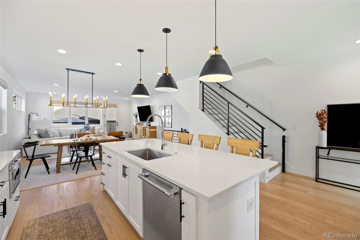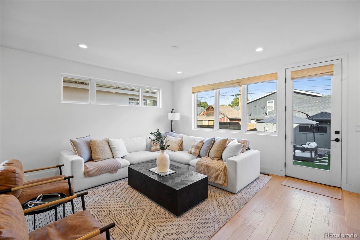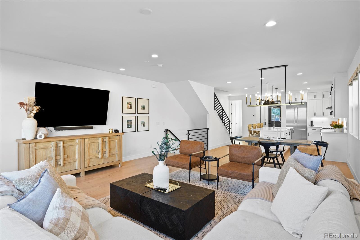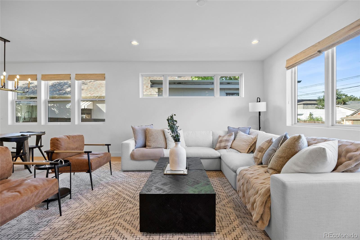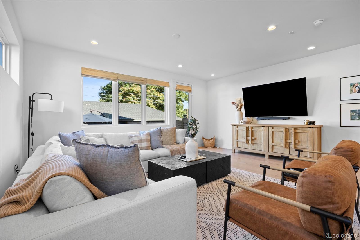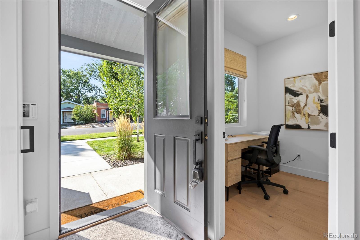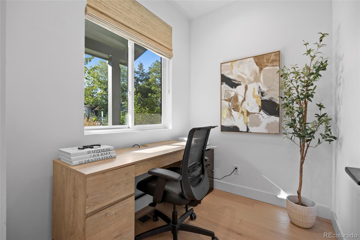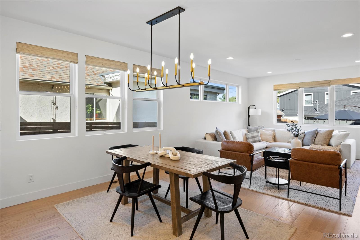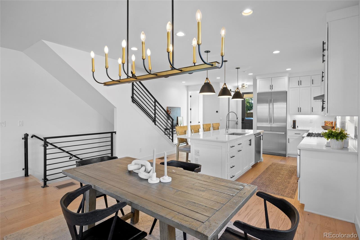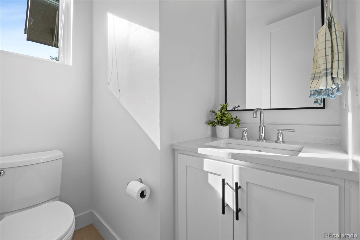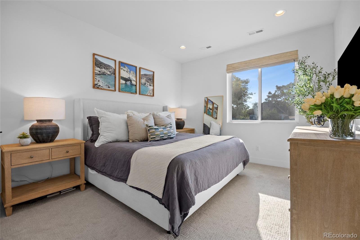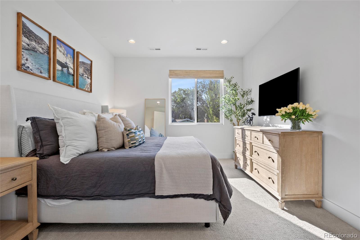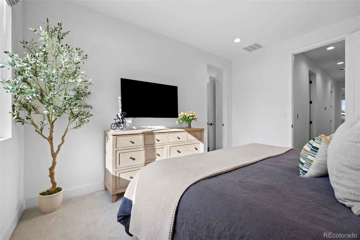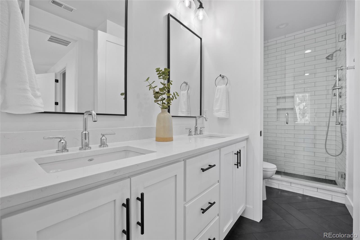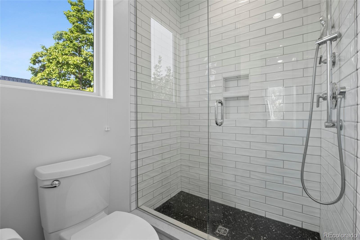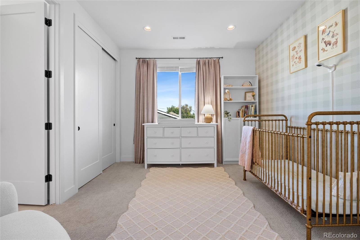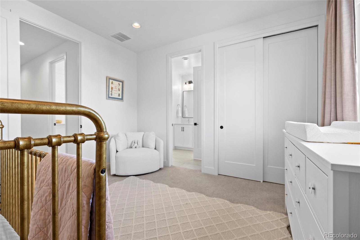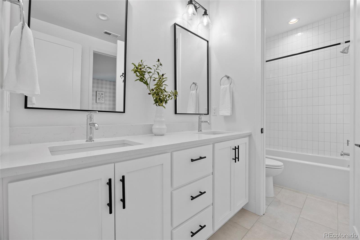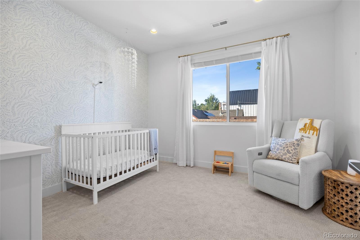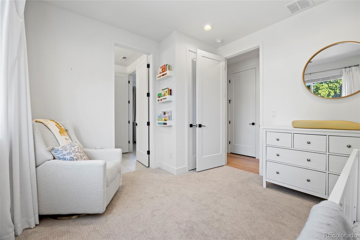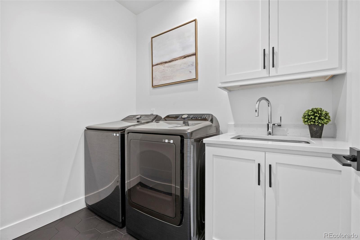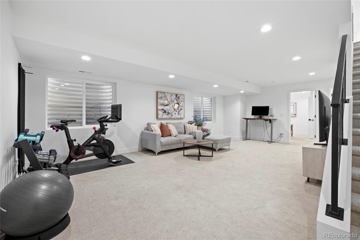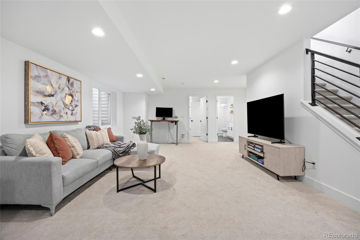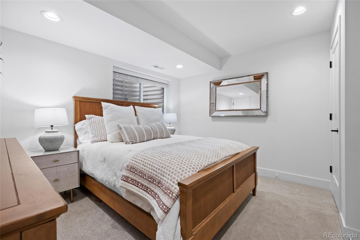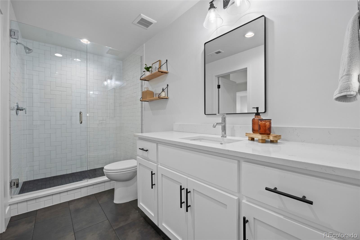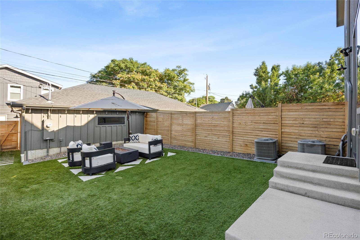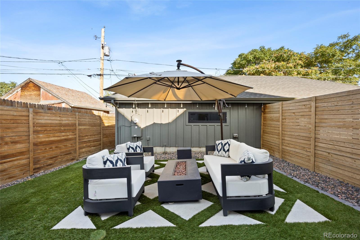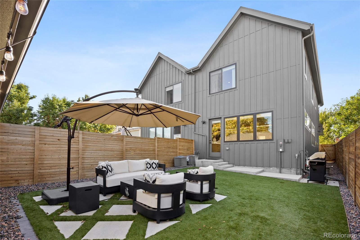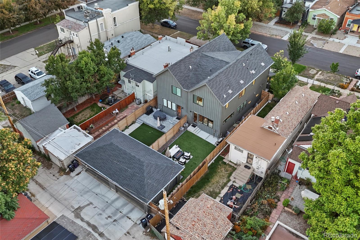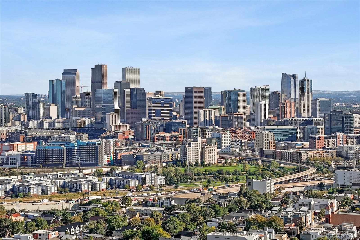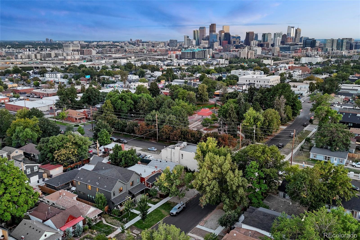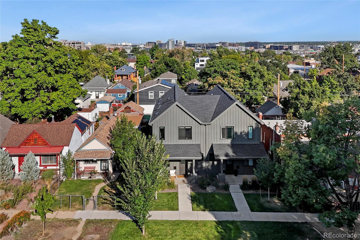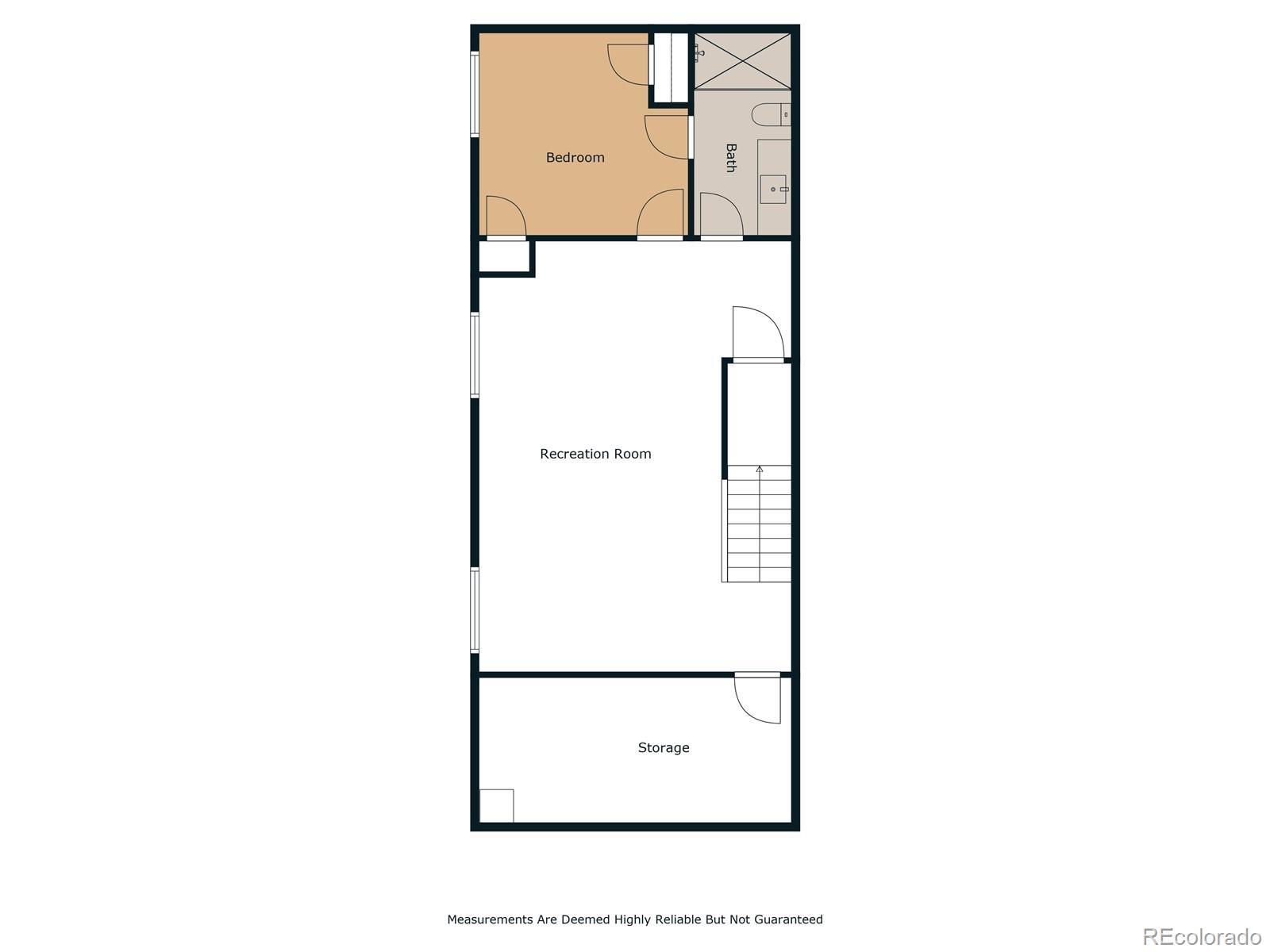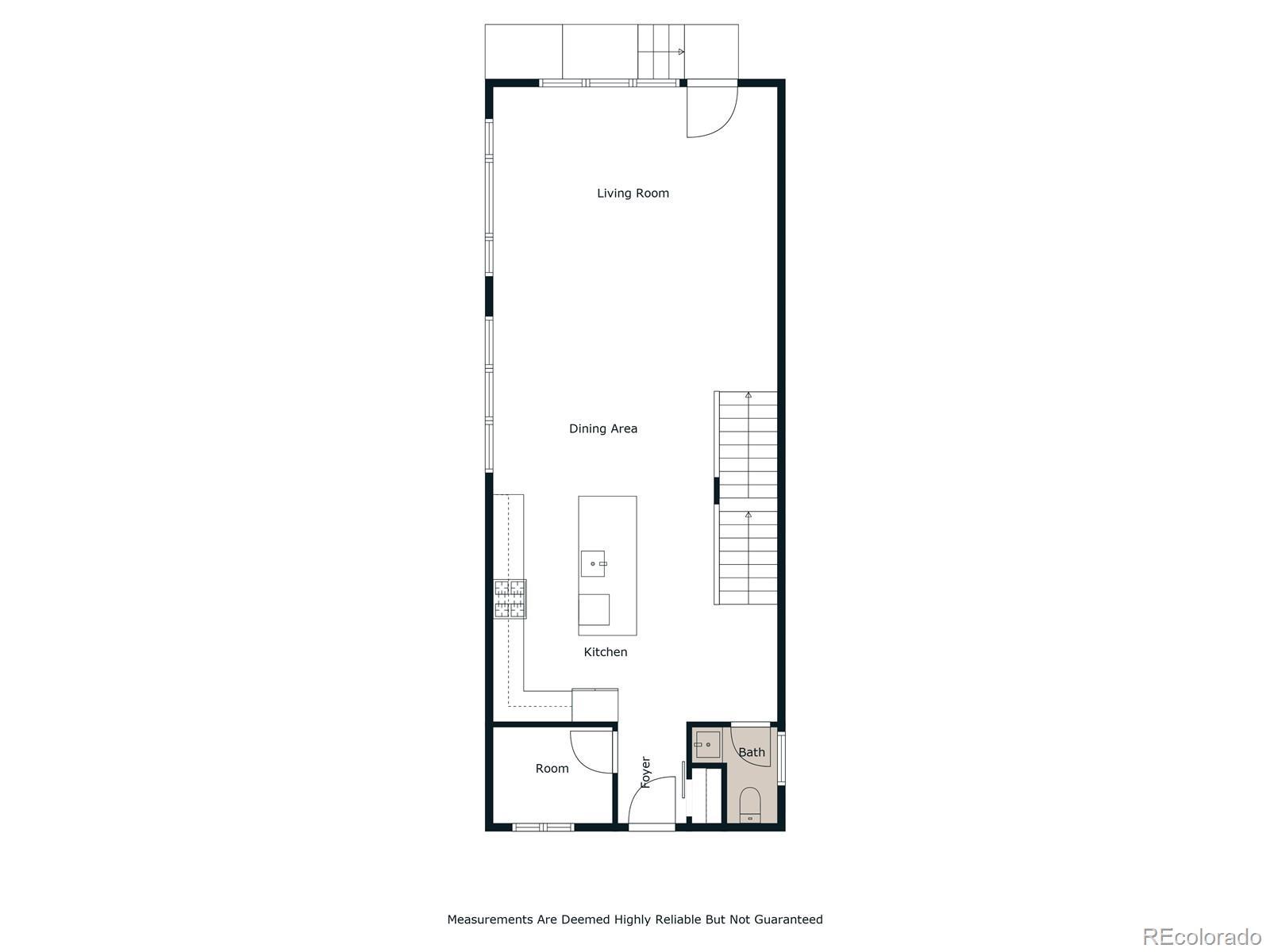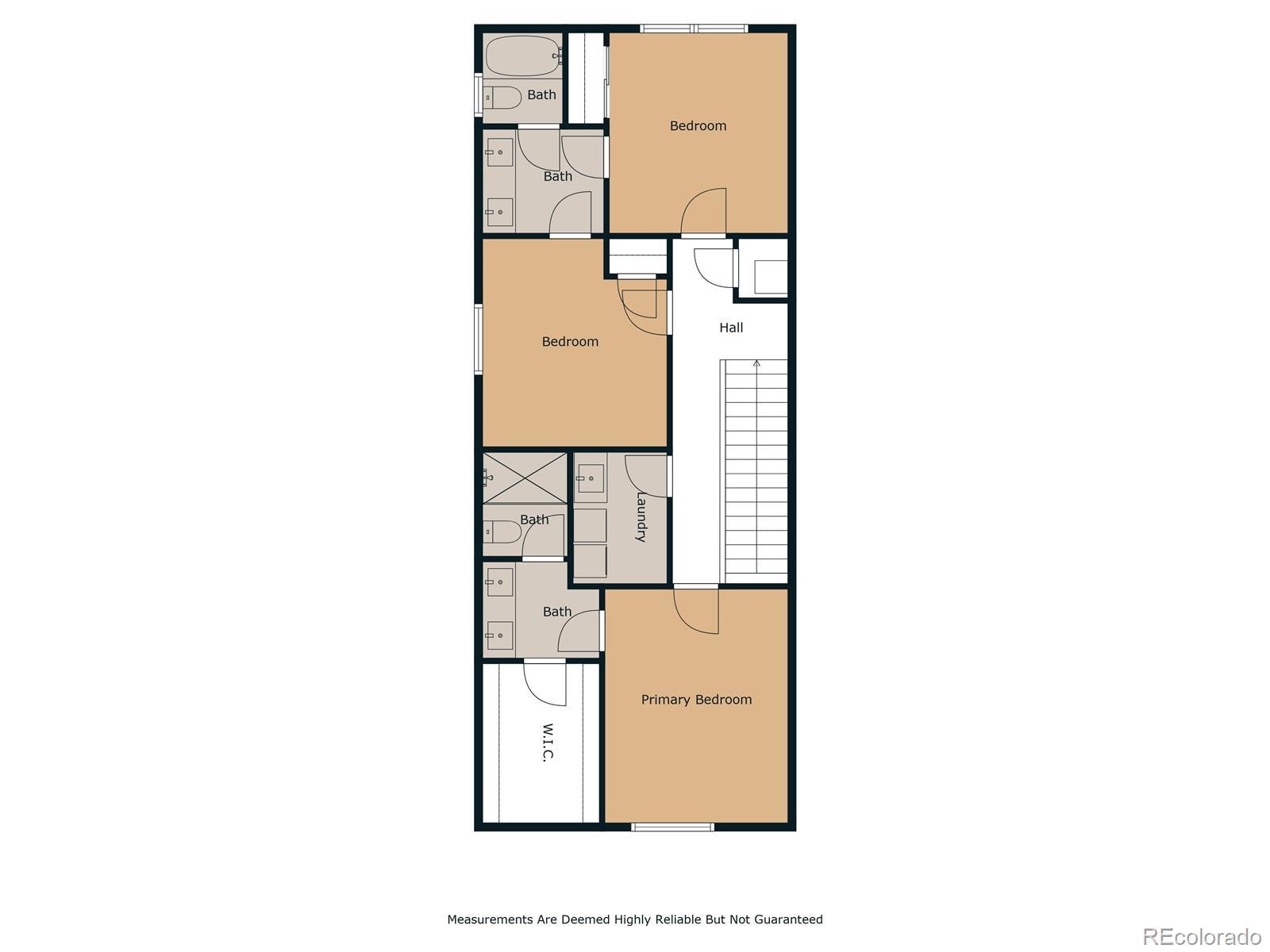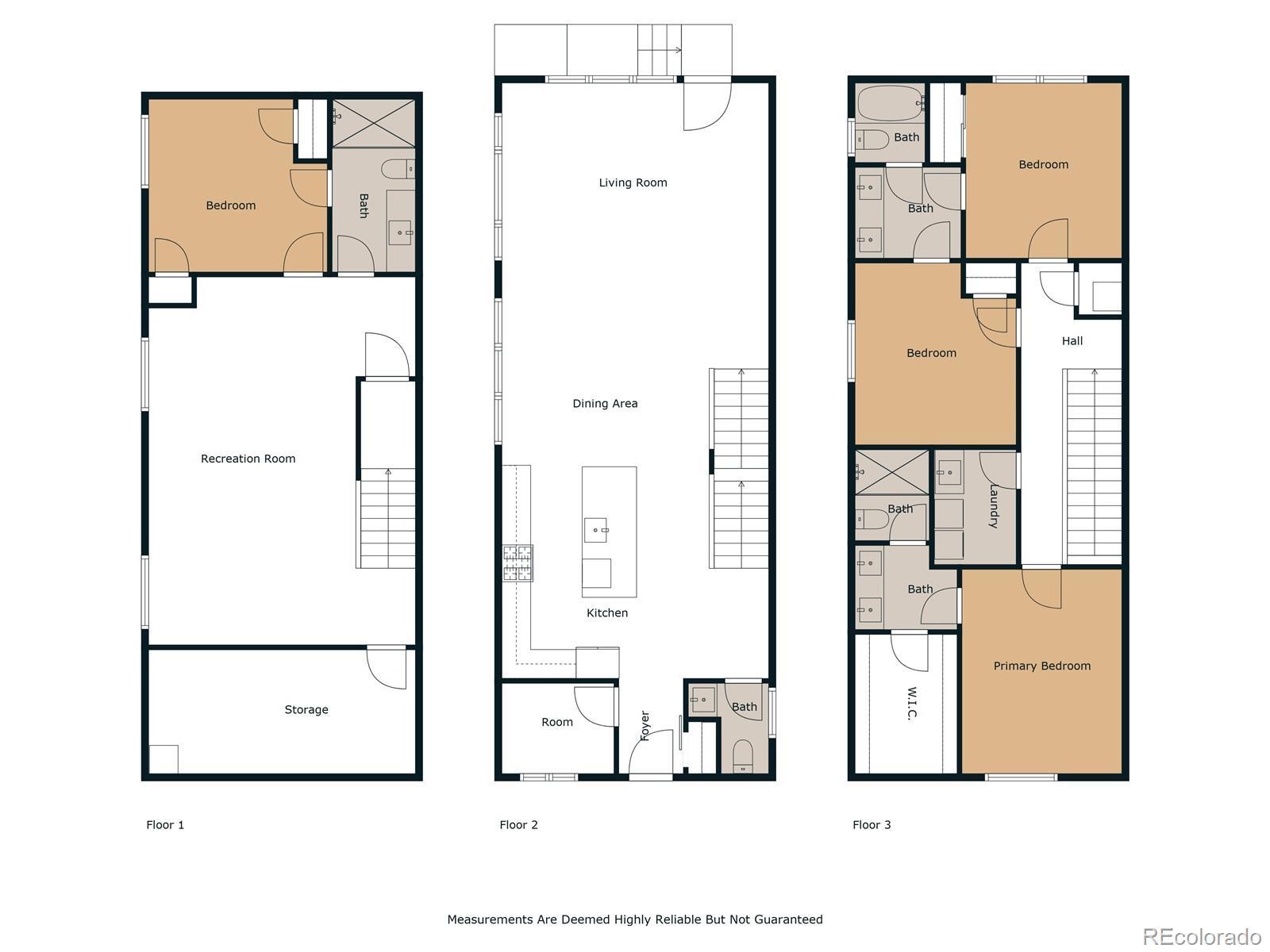Find us on...
Dashboard
- 4 Beds
- 4 Baths
- 2,750 Sqft
- .14 Acres
New Search X
3922 Osage Street
Your Sunnyside oasis awaits! This newer-construction home is beautifully upgraded and features a gourmet kitchen and expansive finished basement. The main floor welcomes you in with high ceilings, elevated finishes, and an abundance of natural lighting! The kitchen is fully upgraded featuring floor-to-ceiling cabinetry, quartz countertops, and a high-end appliance package. A dedicated office on the main level offers the perfect work-from-home space, while the living and dining areas flow seamlessly for entertaining and everyday living. The main floor is complete with custom lighting and window treatments. Upstairs, the primary suite feels like a retreat with a spacious layout and spa-like en-suite bath. Two additional bedrooms upstairs are nicely situated with an oversized Jack-and-Jill bathroom for the perfect on-suite layout. The fully finished basement expands your living space with a large living room and bedroom, providing opportunities for a media space, home gym, play area and more. The additional bedroom and large bath offer space for your favorite out-of-town guest. Outside, enjoy Colorado evenings in the fully fenced and landscaped backyard — perfect for BBQs, pets, and play. A detached 2-car garage adds space for convenient parking and/or storage. This home delivers the perfect blend of upgrades, thoughtful design, and multiple living spaces, all just minutes from Sunnyside dining, shops, and parks.
Listing Office: Keller Williams DTC 
Essential Information
- MLS® #5545532
- Price$1,100,000
- Bedrooms4
- Bathrooms4.00
- Full Baths1
- Half Baths1
- Square Footage2,750
- Acres0.14
- Year Built2021
- TypeResidential
- Sub-TypeSingle Family Residence
- StatusActive
Community Information
- Address3922 Osage Street
- SubdivisionDownings
- CityDenver
- CountyDenver
- StateCO
- Zip Code80211
Amenities
- Parking Spaces2
- # of Garages2
Utilities
Cable Available, Electricity Connected, Internet Access (Wired), Natural Gas Connected, Phone Available
Parking
Concrete, Electric Vehicle Charging Station(s)
Interior
- HeatingForced Air
- CoolingCentral Air
- StoriesTwo
Interior Features
Breakfast Bar, Eat-in Kitchen, Entrance Foyer, High Ceilings, High Speed Internet, Kitchen Island, Open Floorplan, Pantry, Primary Suite, Quartz Counters, Smart Thermostat, Walk-In Closet(s)
Appliances
Dishwasher, Microwave, Oven, Range, Range Hood, Refrigerator, Smart Appliance(s)
Exterior
- RoofComposition
Exterior Features
Garden, Lighting, Private Yard, Rain Gutters, Smart Irrigation
Lot Description
Irrigated, Landscaped, Level, Sprinklers In Front
Windows
Double Pane Windows, Window Coverings, Window Treatments
School Information
- DistrictDenver 1
- ElementaryTrevista at Horace Mann
- MiddleStrive Sunnyside
- HighNorth
Additional Information
- Date ListedSeptember 19th, 2025
- ZoningU-TU-C
Listing Details
 Keller Williams DTC
Keller Williams DTC
 Terms and Conditions: The content relating to real estate for sale in this Web site comes in part from the Internet Data eXchange ("IDX") program of METROLIST, INC., DBA RECOLORADO® Real estate listings held by brokers other than RE/MAX Professionals are marked with the IDX Logo. This information is being provided for the consumers personal, non-commercial use and may not be used for any other purpose. All information subject to change and should be independently verified.
Terms and Conditions: The content relating to real estate for sale in this Web site comes in part from the Internet Data eXchange ("IDX") program of METROLIST, INC., DBA RECOLORADO® Real estate listings held by brokers other than RE/MAX Professionals are marked with the IDX Logo. This information is being provided for the consumers personal, non-commercial use and may not be used for any other purpose. All information subject to change and should be independently verified.
Copyright 2026 METROLIST, INC., DBA RECOLORADO® -- All Rights Reserved 6455 S. Yosemite St., Suite 500 Greenwood Village, CO 80111 USA
Listing information last updated on February 24th, 2026 at 4:18am MST.

