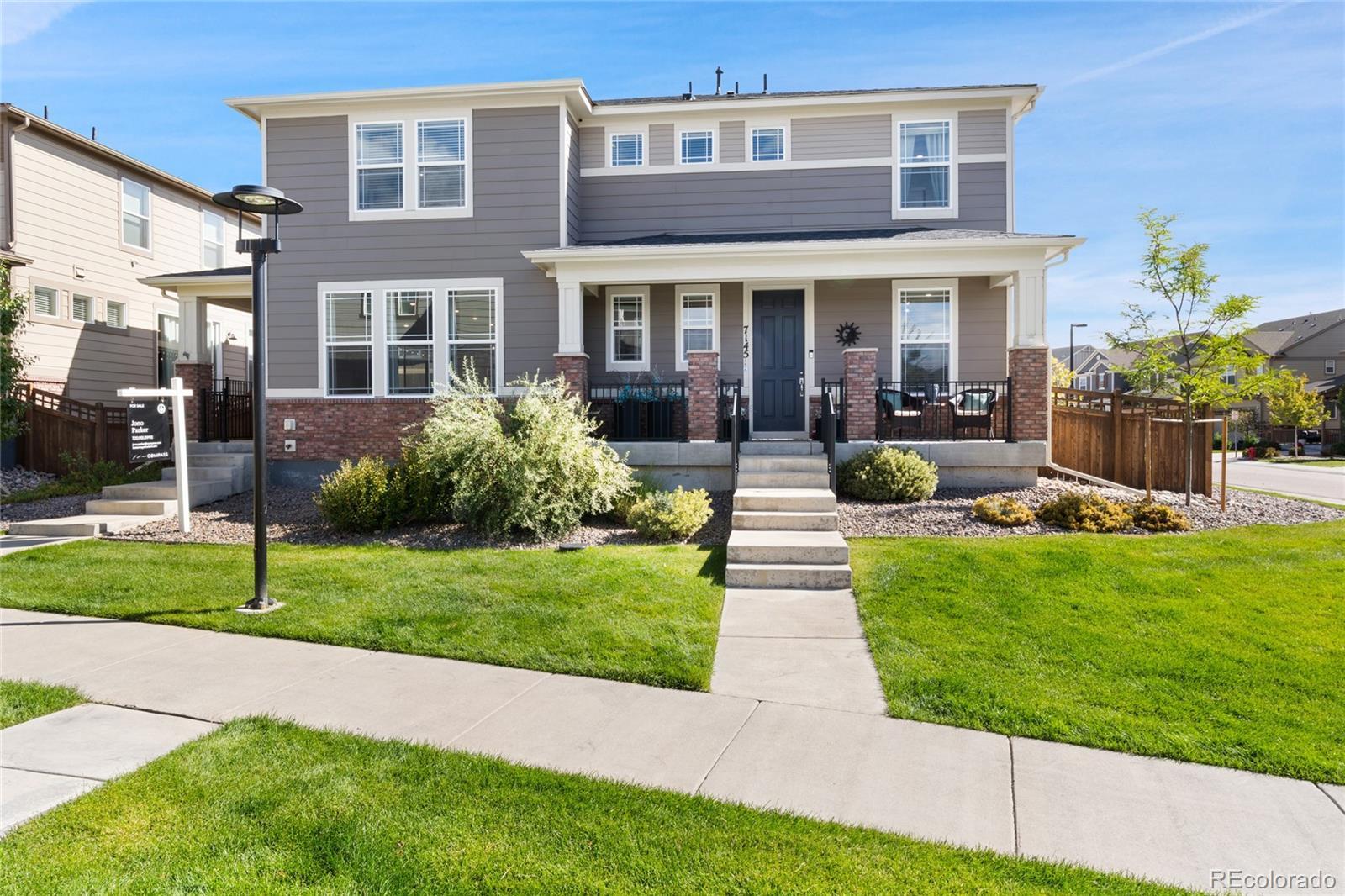Find us on...
Dashboard
- 3 Beds
- 4 Baths
- 2,862 Sqft
- .07 Acres
New Search X
7145 Bedlam Drive
Impeccably maintained paired home in Castle Pines. West facing with covered porch & large front yard. Features 3 beds upstairs, a main floor office with frosted glass barn door! $75,000 in upgrades! Backs to a park & no neighbors on the south side of the home! Many windows throughout the home flood it with natural light. The open layout is ideal for comfortable daily living & entertaining w/a large living room that flows perfectly w/the dining room & kitchen (TV & surround sound is included!), modern fixtures, upgraded recessed lights, & 5” baseboards through-out. Abundant white cabinets boast crown molding, a generous island w/bar seating, a walk-in pantry & a butler’s pantry. The under-cabinet lighting highlights the Quartz countertops & tile backsplash that compliment the SS appliances: gas range, convection oven, microwave, dishwasher & refrigerator. Dining room provides a large sliding door to access the south facing extended fenced patio. This is a great place to host a barbecue, gathering, or enjoy your morning cup of coffee. The spacious primary suite hosts a sitting area, large walk-in closet w/upgraded Shelving, coffered ceiling, TV/mount, a private ¾ bath with dual sinks, Quartz counters & tile floor. Secondary bedrooms utilize the full bath w/dual sinks, tile floor, Quartz counters & linen closet, located nearby is the laundry with shaker cabinets & washer/dryer. The finished basement offers 9’ ceilings with flex space for a media room, family movie nights, kids’ playroom, office or guest room space with frosted glass door, & a large 3/4 bath. ALL TV's included. The large 2 car garage comfortably fits a large pick-up truck & SUV. Energy saving features & smart technology; Ring door-bell, wifi enabled garage door, light switches & thermostat. HOA maintained front yard, one shared wall. Castle Valley in Lagae Ranch features two parks & a playground in a great location near schools, grocery stores, shops and a short distance to I-25!
Listing Office: Equity Colorado Real Estate 
Essential Information
- MLS® #5550130
- Price$650,000
- Bedrooms3
- Bathrooms4.00
- Full Baths1
- Half Baths1
- Square Footage2,862
- Acres0.07
- Year Built2021
- TypeResidential
- Sub-TypeSingle Family Residence
- StyleContemporary
- StatusActive
Community Information
- Address7145 Bedlam Drive
- SubdivisionLagae Ranch
- CityCastle Pines
- CountyDouglas
- StateCO
- Zip Code80108
Amenities
- AmenitiesPark
- Parking Spaces2
- ParkingConcrete, Dry Walled
- # of Garages2
Utilities
Cable Available, Electricity Connected, Internet Access (Wired), Natural Gas Connected
Interior
- HeatingForced Air
- CoolingCentral Air
- StoriesTwo
Interior Features
Ceiling Fan(s), High Speed Internet, Kitchen Island, Open Floorplan, Pantry, Primary Suite, Quartz Counters, Smart Light(s), Smart Thermostat, Smoke Free, Walk-In Closet(s)
Appliances
Convection Oven, Dishwasher, Disposal, Dryer, Microwave, Oven, Range, Refrigerator, Self Cleaning Oven, Sump Pump, Tankless Water Heater, Washer
Exterior
- Exterior FeaturesPrivate Yard, Rain Gutters
- RoofComposition
Lot Description
Corner Lot, Landscaped, Level, Master Planned, Sprinklers In Front
Windows
Double Pane Windows, Egress Windows, Window Coverings
School Information
- DistrictDouglas RE-1
- ElementaryBuffalo Ridge
- MiddleRocky Heights
- HighRock Canyon
Additional Information
- Date ListedOctober 3rd, 2025
Listing Details
 Equity Colorado Real Estate
Equity Colorado Real Estate
 Terms and Conditions: The content relating to real estate for sale in this Web site comes in part from the Internet Data eXchange ("IDX") program of METROLIST, INC., DBA RECOLORADO® Real estate listings held by brokers other than RE/MAX Professionals are marked with the IDX Logo. This information is being provided for the consumers personal, non-commercial use and may not be used for any other purpose. All information subject to change and should be independently verified.
Terms and Conditions: The content relating to real estate for sale in this Web site comes in part from the Internet Data eXchange ("IDX") program of METROLIST, INC., DBA RECOLORADO® Real estate listings held by brokers other than RE/MAX Professionals are marked with the IDX Logo. This information is being provided for the consumers personal, non-commercial use and may not be used for any other purpose. All information subject to change and should be independently verified.
Copyright 2025 METROLIST, INC., DBA RECOLORADO® -- All Rights Reserved 6455 S. Yosemite St., Suite 500 Greenwood Village, CO 80111 USA
Listing information last updated on October 22nd, 2025 at 4:34pm MDT.
























