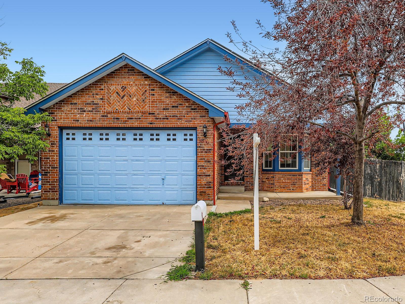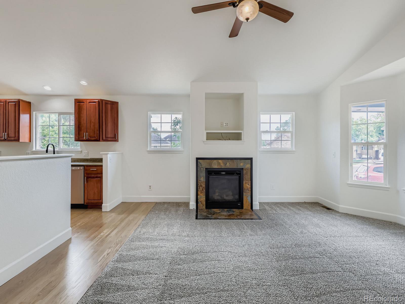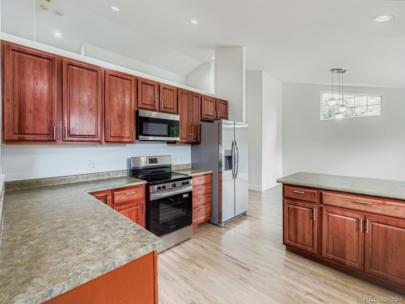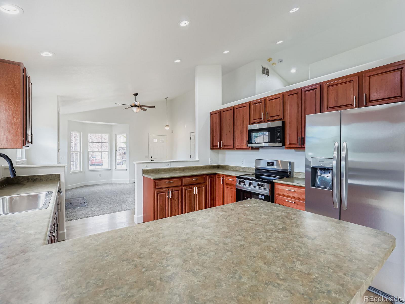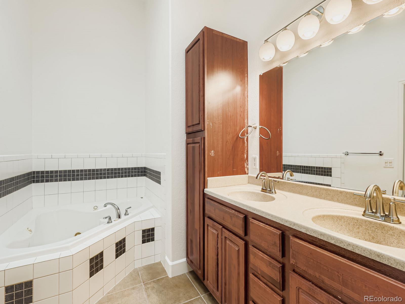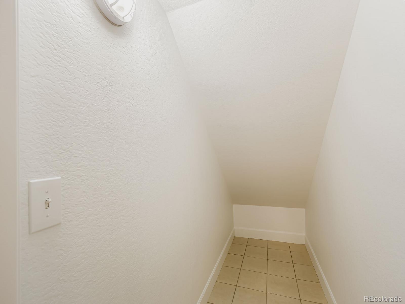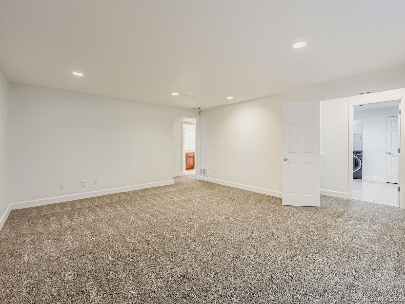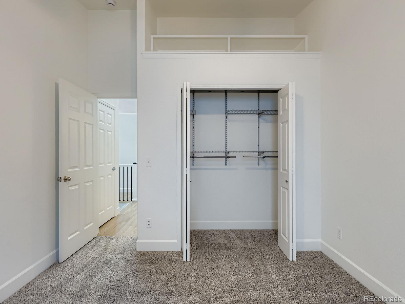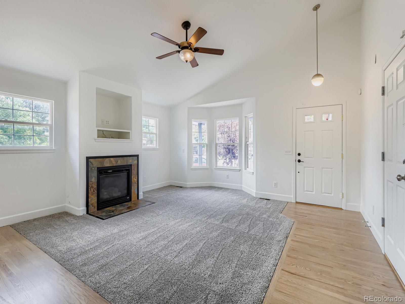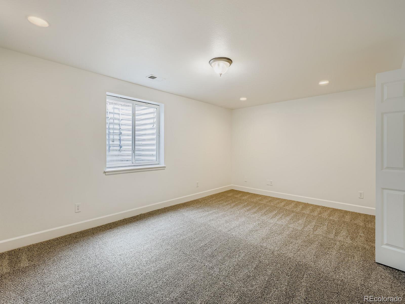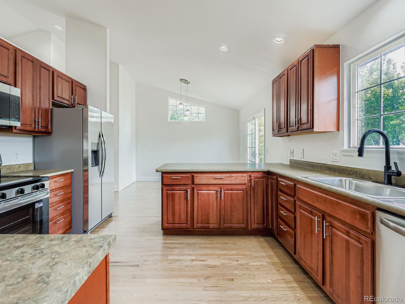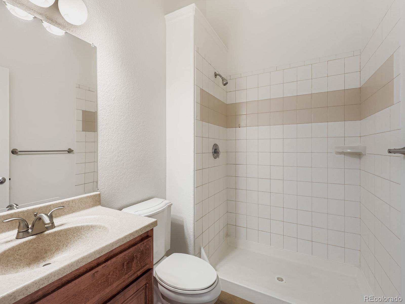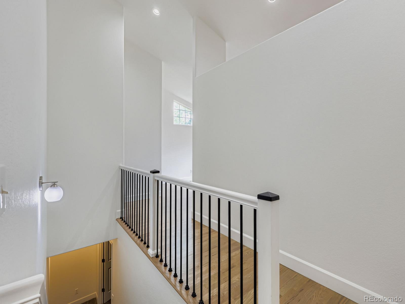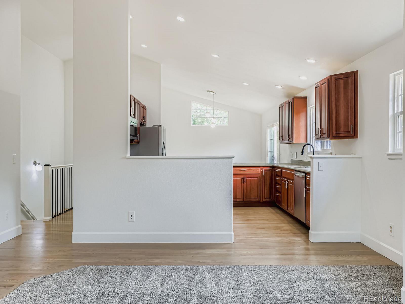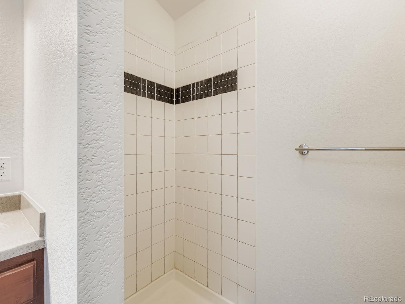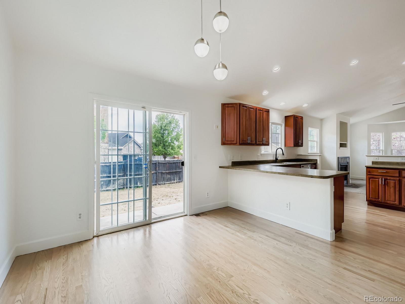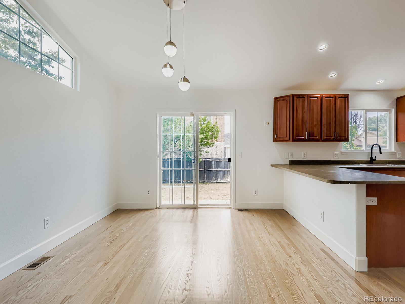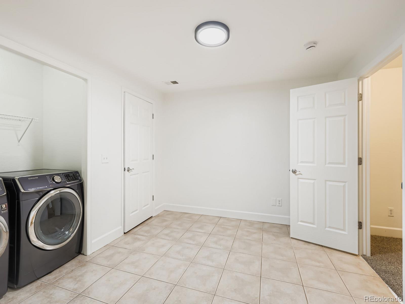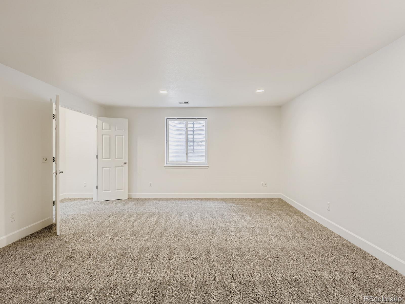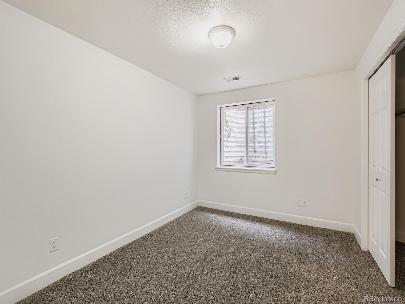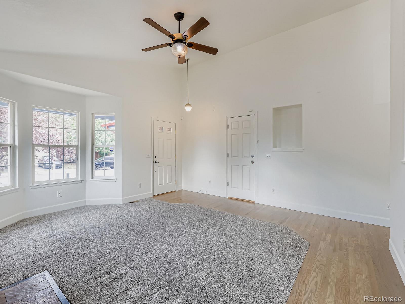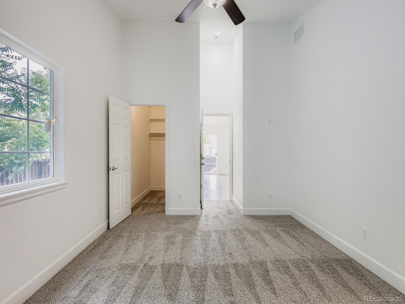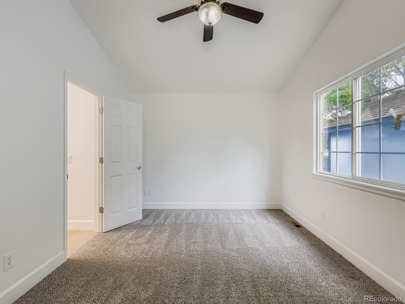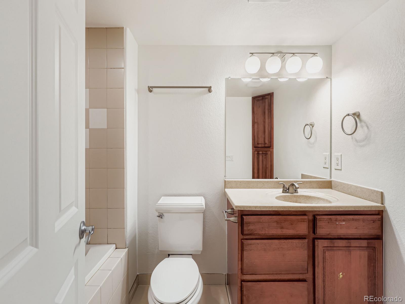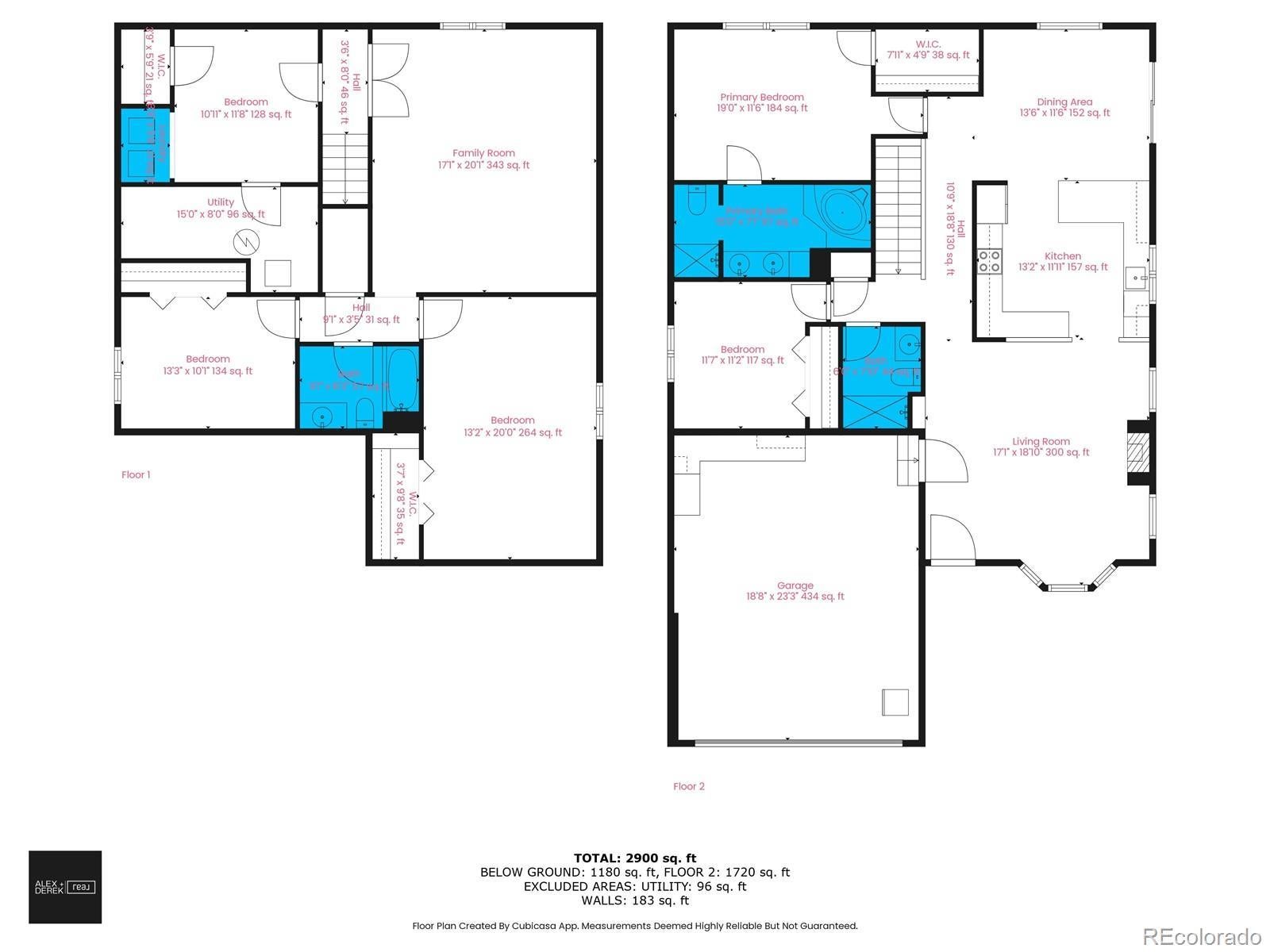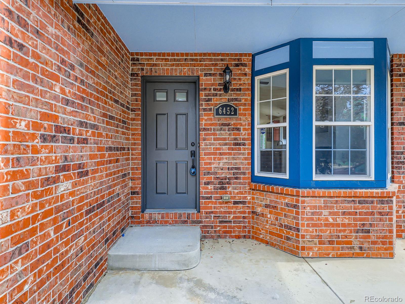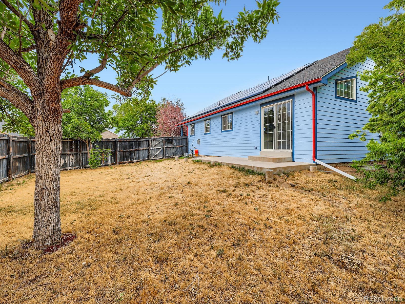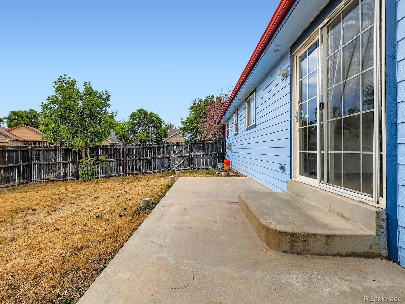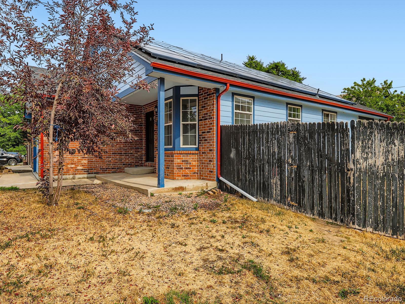Find us on...
Dashboard
- 4 Beds
- 3 Baths
- 2,524 Sqft
- .14 Acres
New Search X
6452 E 62nd Place
Welcome to 6452 E 62nd Place, a spacious 2,536 square foot ranch-style home that combines comfort, modern updates, and smart savings. Inside, the open layout creates a welcoming space for everyday living and entertaining, anchored by a cozy gas fireplace. The kitchen is well-appointed with 42” cabinets, ample counter space, and new stainless steel appliances. Freshly refinished hardwood floors, brand-new carpet, updated lighting, and fresh paint make the home feel move-in ready. The main-floor primary suite includes a five-piece bath and a walk-in closet for added comfort and convenience. Downstairs, the finished basement offers even more space with two conforming bedrooms, a full bath, and a large second family room that can easily be used as a game area, theater, or home office. Fully paid-for solar panels and a newer high-efficiency HVAC system are designed to save you thousands in energy costs, while a fully fenced backyard provides plenty of room for BBQs, pets, or gardening. From your doorstep, you’re just a short walk to Pioneer Park and Paradice Island Pool for swimming, picnics, and trails. Northfield’s shopping, dining, and entertainment are minutes away, with quick access to DIA, downtown Denver, and major highways. This property may also be eligible for a This property may also be eligible for a $5,000 purchase grant and no PMI loan program through KeyBank. through KeyBank.
Listing Office: Real Broker, LLC DBA Real 
Essential Information
- MLS® #5552237
- Price$525,000
- Bedrooms4
- Bathrooms3.00
- Full Baths2
- Square Footage2,524
- Acres0.14
- Year Built2004
- TypeResidential
- Sub-TypeSingle Family Residence
- StyleTraditional
- StatusPending
Community Information
- Address6452 E 62nd Place
- SubdivisionPioneer Park
- CityCommerce City
- CountyAdams
- StateCO
- Zip Code80022
Amenities
- Parking Spaces2
- ParkingConcrete
- # of Garages2
Utilities
Cable Available, Electricity Connected, Natural Gas Connected, Phone Available
Interior
- HeatingActive Solar
- CoolingCentral Air
- FireplaceYes
- # of Fireplaces1
- FireplacesLiving Room
- StoriesOne
Interior Features
Ceiling Fan(s), Five Piece Bath, High Ceilings, Laminate Counters, Primary Suite, Vaulted Ceiling(s), Walk-In Closet(s)
Appliances
Dishwasher, Disposal, Dryer, Gas Water Heater, Microwave, Range, Refrigerator, Washer
Exterior
- Lot DescriptionCul-De-Sac, Level
- WindowsDouble Pane Windows
- RoofShingle
- FoundationSlab
Exterior Features
Garden, Private Yard, Rain Gutters
School Information
- DistrictAdams 14
- ElementaryCentral
- MiddleKearney
- HighAdams City
Additional Information
- Date ListedJuly 24th, 2025
- ZoningR1
Listing Details
 Real Broker, LLC DBA Real
Real Broker, LLC DBA Real
 Terms and Conditions: The content relating to real estate for sale in this Web site comes in part from the Internet Data eXchange ("IDX") program of METROLIST, INC., DBA RECOLORADO® Real estate listings held by brokers other than RE/MAX Professionals are marked with the IDX Logo. This information is being provided for the consumers personal, non-commercial use and may not be used for any other purpose. All information subject to change and should be independently verified.
Terms and Conditions: The content relating to real estate for sale in this Web site comes in part from the Internet Data eXchange ("IDX") program of METROLIST, INC., DBA RECOLORADO® Real estate listings held by brokers other than RE/MAX Professionals are marked with the IDX Logo. This information is being provided for the consumers personal, non-commercial use and may not be used for any other purpose. All information subject to change and should be independently verified.
Copyright 2025 METROLIST, INC., DBA RECOLORADO® -- All Rights Reserved 6455 S. Yosemite St., Suite 500 Greenwood Village, CO 80111 USA
Listing information last updated on December 18th, 2025 at 10:18am MST.

