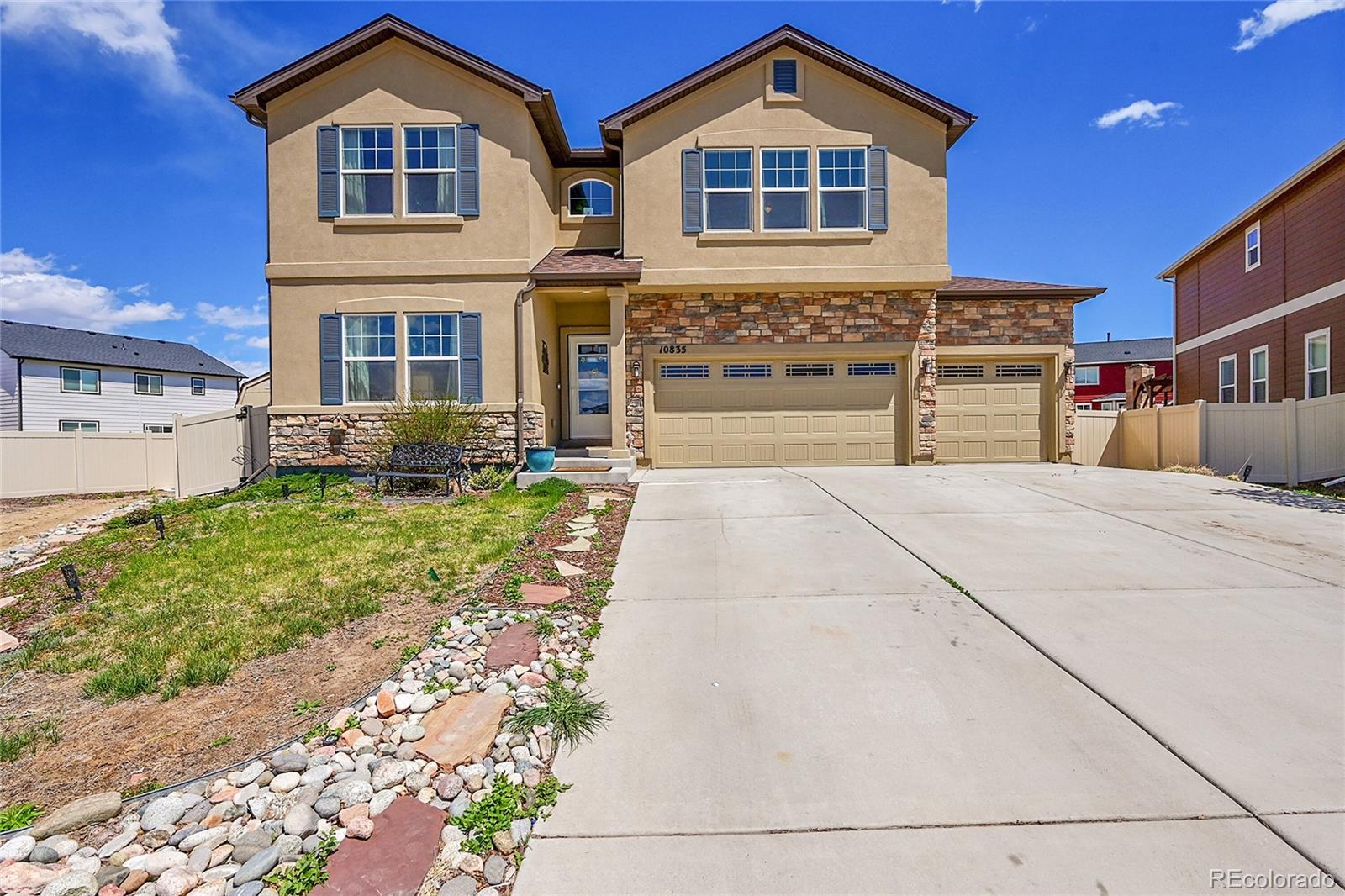Find us on...
Dashboard
- 5 Beds
- 4 Baths
- 3,905 Sqft
- .29 Acres
New Search X
10835 Lavanya Place
Welcome to this beautiful Challenger Manchester Model, nestled on one of the largest lots in the Ventana neighborhood at .29 acres! This spacious 5-bedroom, 3.5-bathroom home is packed with features designed for comfort and convenience. You'll love the oversized 4-car garage, ideal for all your storage needs or hobbies. Inside, on the main level you will find beautiful laminate wood floors throughout and a family room centered around a cozy fireplace, creating the perfect atmosphere for gatherings. The basement offers a fantastic family room area, stubbed for a wet bar, making it a great space for entertaining. All TVs and mounts will stay, ensuring you can enjoy your favorite shows right away. Step outside into the backyard, where you'll find a hot tub, a dog run, and planter boxes that stay with the home. The vinyl fencing around the entire rear yard ensures privacy and security, while the natural gas hookup in the backyard offers convenience for your outdoor cooking needs. Chickens are allowed but the current chickens are excluded, and while the chicken coop and fencing are excluded as well, those are negotiable. Enjoy the many amenities provided by the HOA, including a pool, hot tub, clubhouse, workout area, trash, and recycling. The home is also equipped with a radon mitigation system for peace of mind, and the roof was just replaced with durable class 4 shingles in 2025. The kitchen has all stainless steel appliances, including a gas range, perfect for cooking up your favorite meals. This home is a true gem in a vibrant community near Fort Carson, offering both style and functionality for a modern lifestyle. Don’t miss the opportunity to make it yours!
Listing Office: Realty One Group Premier 
Essential Information
- MLS® #5553248
- Price$600,000
- Bedrooms5
- Bathrooms4.00
- Full Baths3
- Half Baths1
- Square Footage3,905
- Acres0.29
- Year Built2019
- TypeResidential
- Sub-TypeSingle Family Residence
- StatusActive
Community Information
- Address10835 Lavanya Place
- SubdivisionVantana
- CityFountain
- CountyEl Paso
- StateCO
- Zip Code80817
Amenities
- Parking Spaces4
- # of Garages4
Amenities
Clubhouse, Fitness Center, Park, Playground, Pool, Spa/Hot Tub
Utilities
Electricity Connected, Natural Gas Connected
Parking
Exterior Access Door, Oversized, Tandem
Interior
- HeatingForced Air
- CoolingCentral Air
- FireplaceYes
- # of Fireplaces1
- FireplacesFamily Room
- StoriesTwo
Interior Features
Ceiling Fan(s), Granite Counters, Kitchen Island, Open Floorplan, Pantry, Primary Suite, Radon Mitigation System, Smoke Free
Appliances
Dishwasher, Disposal, Dryer, Gas Water Heater, Microwave, Range, Refrigerator, Washer
Exterior
- Lot DescriptionLevel
- WindowsDouble Pane Windows
- RoofComposition
- FoundationConcrete Perimeter
Exterior Features
Dog Run, Gas Valve, Private Yard, Spa/Hot Tub
School Information
- DistrictFountain 8
- ElementaryJordahl
- MiddleFountain
- HighFountain-Fort Carson
Additional Information
- Date ListedApril 22nd, 2025
- ZoningPUD
Listing Details
 Realty One Group Premier
Realty One Group Premier
 Terms and Conditions: The content relating to real estate for sale in this Web site comes in part from the Internet Data eXchange ("IDX") program of METROLIST, INC., DBA RECOLORADO® Real estate listings held by brokers other than RE/MAX Professionals are marked with the IDX Logo. This information is being provided for the consumers personal, non-commercial use and may not be used for any other purpose. All information subject to change and should be independently verified.
Terms and Conditions: The content relating to real estate for sale in this Web site comes in part from the Internet Data eXchange ("IDX") program of METROLIST, INC., DBA RECOLORADO® Real estate listings held by brokers other than RE/MAX Professionals are marked with the IDX Logo. This information is being provided for the consumers personal, non-commercial use and may not be used for any other purpose. All information subject to change and should be independently verified.
Copyright 2025 METROLIST, INC., DBA RECOLORADO® -- All Rights Reserved 6455 S. Yosemite St., Suite 500 Greenwood Village, CO 80111 USA
Listing information last updated on May 9th, 2025 at 4:19pm MDT.



















































