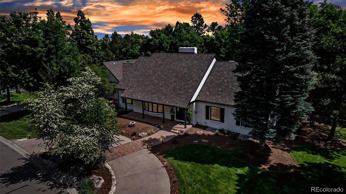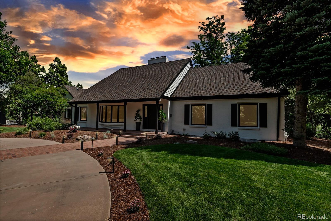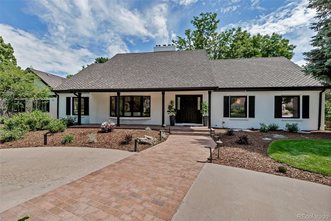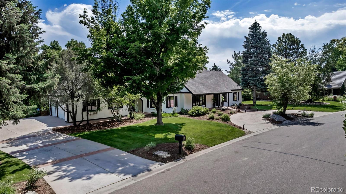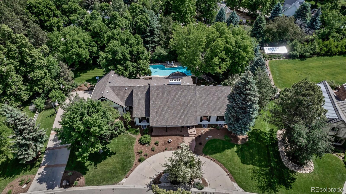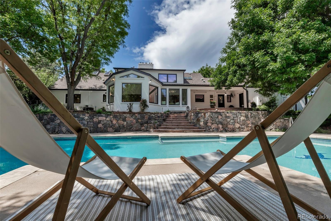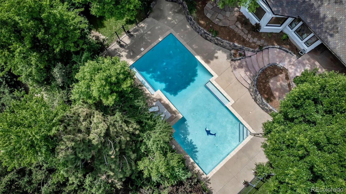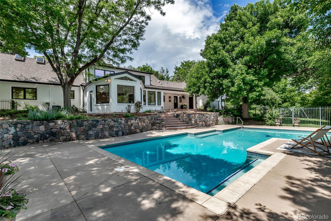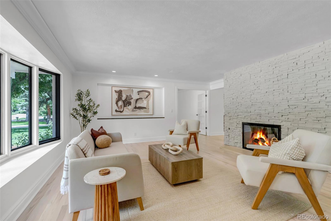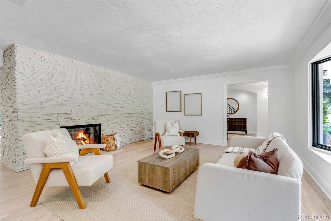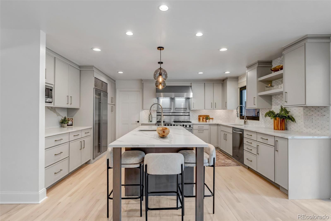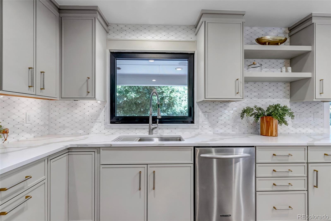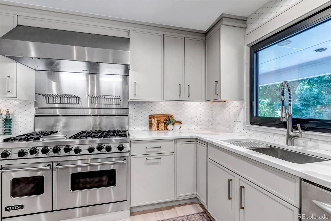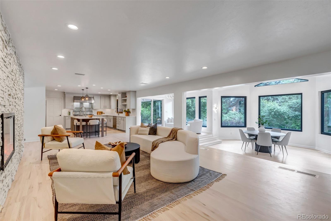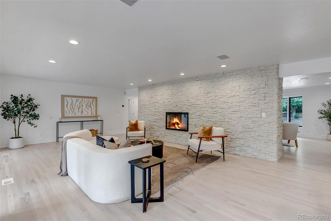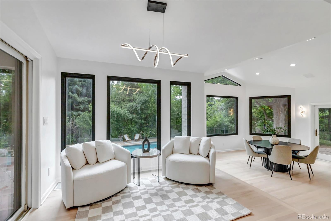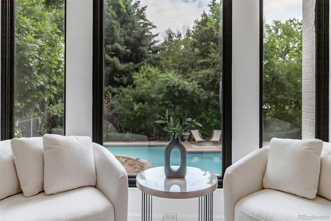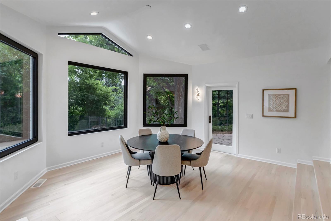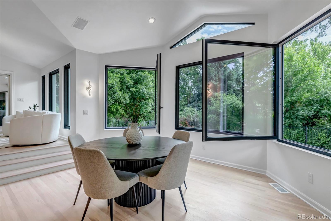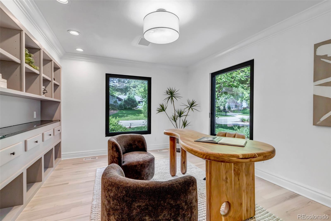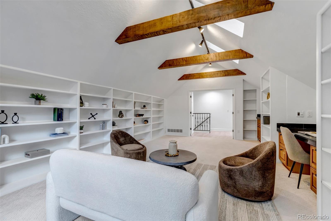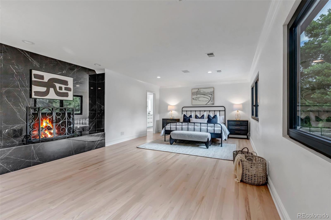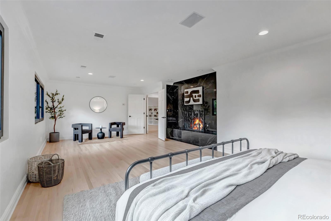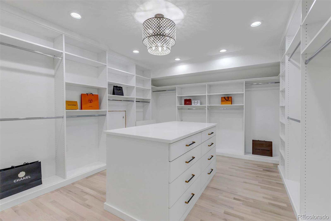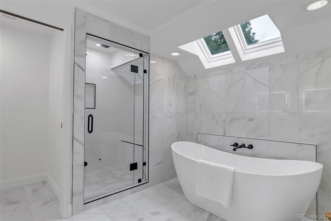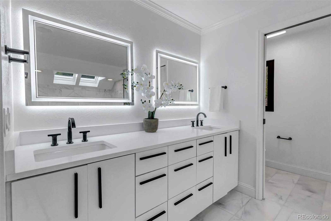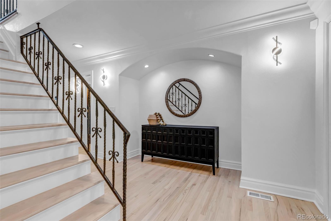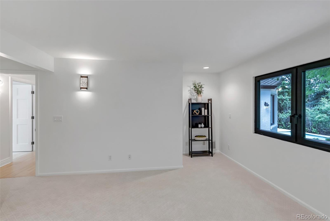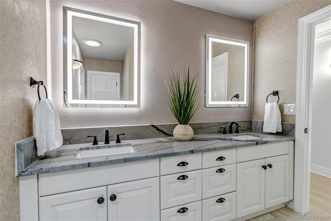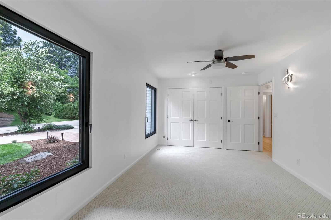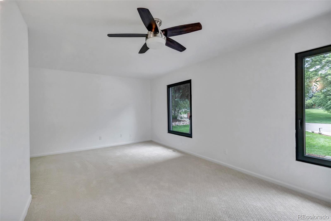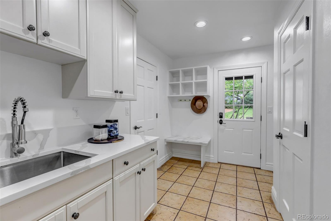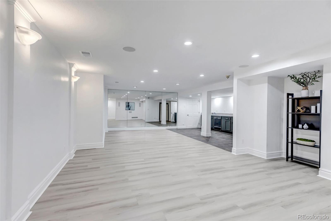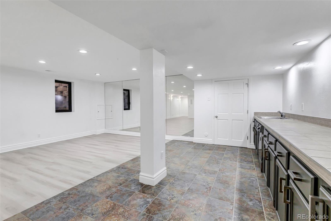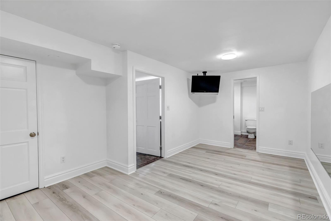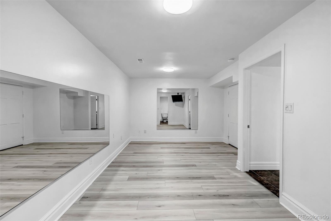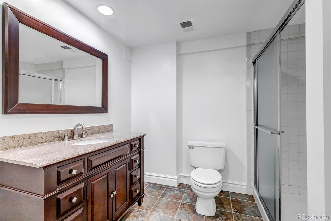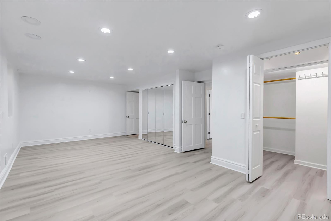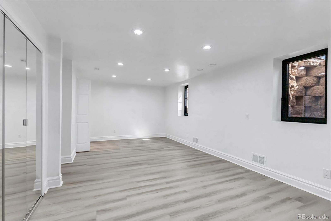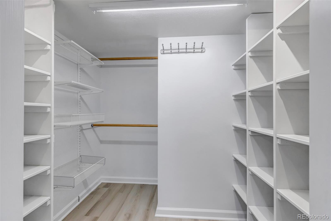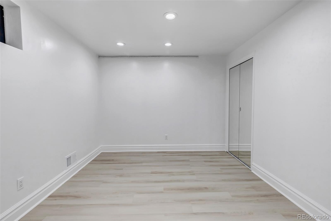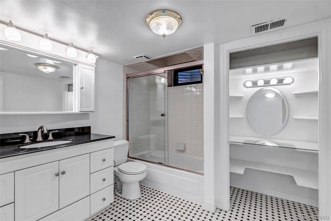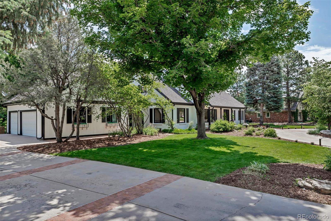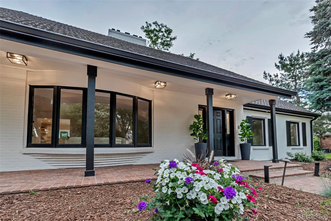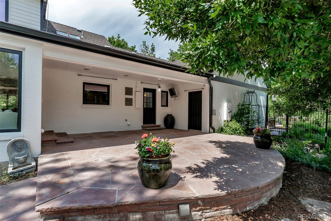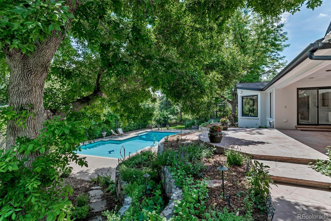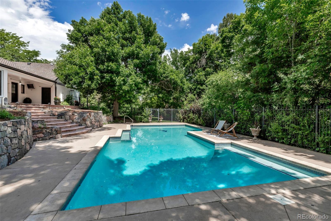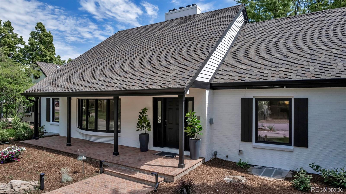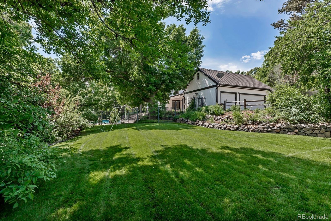Find us on...
Dashboard
- 5 Beds
- 6 Baths
- 5,650 Sqft
- .67 Acres
New Search X
17 E Belleview Lane
Experience the ultimate in Colorado luxury living at 17 E Belleview Ln, Greenwood Village, just steps from Belleview Park, Highline Canal Trail, and award-winning schools. Priced now at $2,915,000—an $80,000 improvement—for instant value in the area’s coveted contemporary market. This 5-bedroom, 6-bath modern Tudor delivers over 6,000 sq ft of sun-filled living with an open floor plan, soaring vaulted ceilings, and three fireplaces. The upstairs primary suite includes a spa-caliber bath, heated floors, designer walk-in closet, and another high-ceiling bedroom nearby. On the main floor, enjoy two spacious bedrooms—ideal for guests, family, or flexible living needs. Entertain in the chef’s kitchen—a true showpiece with Viking appliances, Italian quartz countertops, a center island, double ovens, and breakfast nook opening to the lush, private backyard. Enjoy a sparkling outdoor pool, resort-style patio, walk-in closets, finished basement, and three-car garage. The professionally landscaped 0.67 acre lot offers direct trail access and is close to the Denver Tech Center, Cherry Creek, and neighborhood tennis courts. Recent renovations, smart-home upgrades, and a prime location make this Greenwood Village retreat stand out among luxury homes for sale. This property blends privacy, community amenities, and access to top-ranked Littleton schools, all just minutes from boutiques, dining, and local parks. Schedule your private tour today to see why this extraordinary home, now available at a compelling new price, is a must-see in 2025’s competitive luxury home market.
Listing Office: Corcoran Perry & Co. 
Essential Information
- MLS® #5554681
- Price$2,915,000
- Bedrooms5
- Bathrooms6.00
- Full Baths3
- Half Baths2
- Square Footage5,650
- Acres0.67
- Year Built1977
- TypeResidential
- Sub-TypeSingle Family Residence
- StyleTudor
- StatusActive
Community Information
- Address17 E Belleview Lane
- SubdivisionBelleview Village
- CityGreenwood Village
- CountyArapahoe
- StateCO
- Zip Code80121
Amenities
- AmenitiesTennis Court(s), Trail(s)
- Parking Spaces3
- # of Garages3
- Has PoolYes
- PoolOutdoor Pool, Private
Utilities
Cable Available, Electricity Connected, Natural Gas Connected
Parking
Concrete, Dry Walled, Floor Coating, Oversized, Storage
Interior
- HeatingForced Air, Natural Gas
- CoolingCentral Air
- FireplaceYes
- # of Fireplaces3
- StoriesTwo
Interior Features
Built-in Features, Ceiling Fan(s), Eat-in Kitchen, Entrance Foyer, Five Piece Bath, Granite Counters, High Ceilings, Kitchen Island, Open Floorplan, Pantry, Primary Suite, Quartz Counters, Vaulted Ceiling(s), Walk-In Closet(s), Wet Bar
Appliances
Bar Fridge, Dishwasher, Disposal, Dryer, Gas Water Heater, Microwave, Range, Range Hood, Refrigerator, Sump Pump, Washer
Fireplaces
Family Room, Living Room, Primary Bedroom
Exterior
- RoofComposition
- FoundationSlab
Exterior Features
Garden, Lighting, Private Yard, Rain Gutters
Lot Description
Landscaped, Level, Sprinklers In Front, Sprinklers In Rear
Windows
Bay Window(s), Double Pane Windows, Egress Windows, Skylight(s)
School Information
- DistrictLittleton 6
- ElementaryField
- MiddleEuclid
- HighLittleton
Additional Information
- Date ListedJune 17th, 2025
Listing Details
 Corcoran Perry & Co.
Corcoran Perry & Co.
 Terms and Conditions: The content relating to real estate for sale in this Web site comes in part from the Internet Data eXchange ("IDX") program of METROLIST, INC., DBA RECOLORADO® Real estate listings held by brokers other than RE/MAX Professionals are marked with the IDX Logo. This information is being provided for the consumers personal, non-commercial use and may not be used for any other purpose. All information subject to change and should be independently verified.
Terms and Conditions: The content relating to real estate for sale in this Web site comes in part from the Internet Data eXchange ("IDX") program of METROLIST, INC., DBA RECOLORADO® Real estate listings held by brokers other than RE/MAX Professionals are marked with the IDX Logo. This information is being provided for the consumers personal, non-commercial use and may not be used for any other purpose. All information subject to change and should be independently verified.
Copyright 2025 METROLIST, INC., DBA RECOLORADO® -- All Rights Reserved 6455 S. Yosemite St., Suite 500 Greenwood Village, CO 80111 USA
Listing information last updated on December 26th, 2025 at 9:33pm MST.

