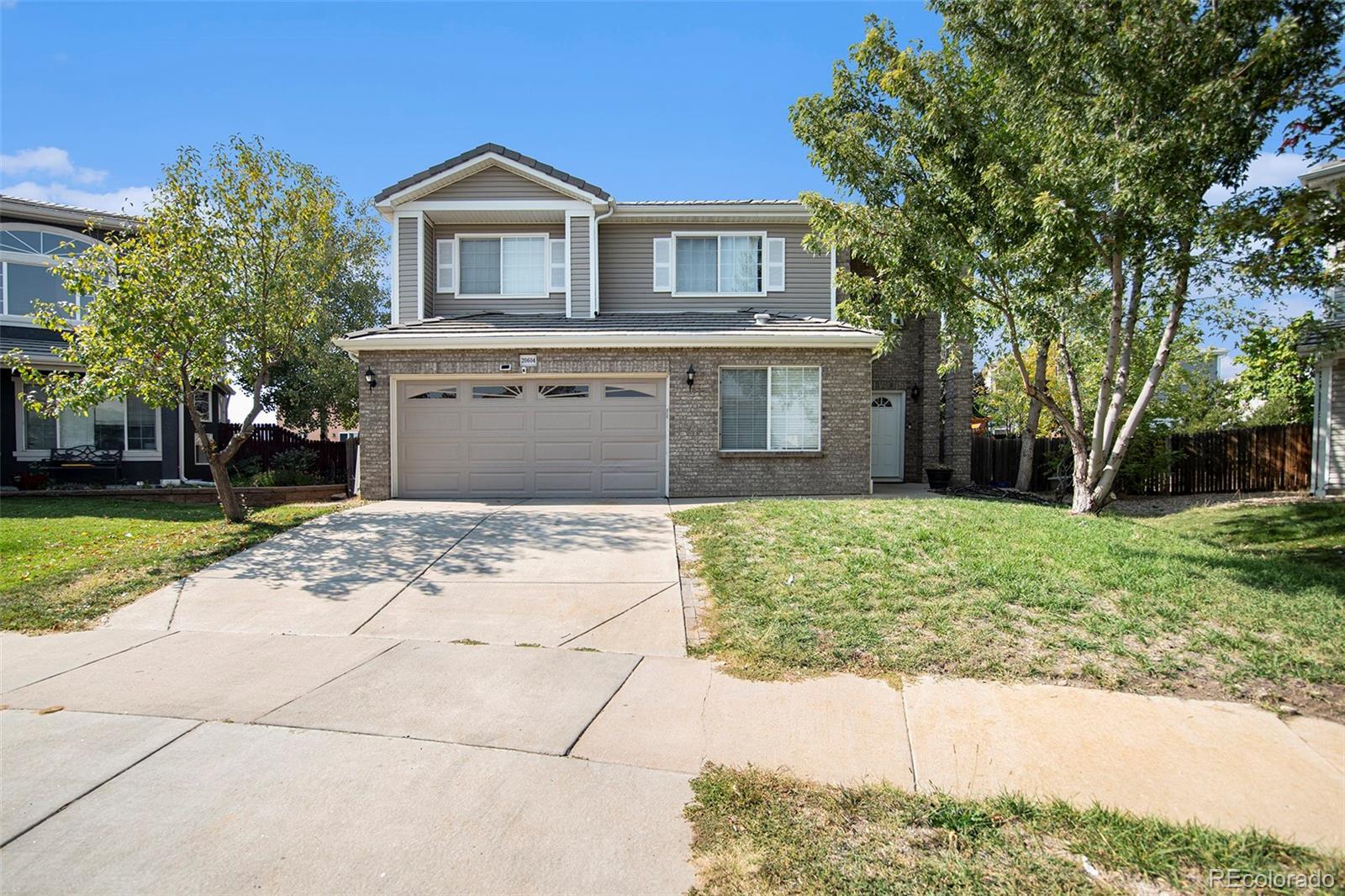Find us on...
Dashboard
- $610k Price
- 2,851 Sqft
- .16 Acres
New Search X
20604 E 38th Place
Convenience and easy living highlight this beautiful brick/siding home. With an open floor plan you can entertain and be a part of the action or just watch the kids while they play or do their homework. No need for the kids to fight over bedrooms, they are 5 good sized bedrooms to choose from . The master bedroom is huge and will be a wonderful place to unwind, and the 5 piece bath with double sinks is a dream . The house has been freshly painted and carpeted so you will be able to move right in and start living. Some of the windows on the side and back are brand new and will add to your true peace of mind. the fenced in rear yard creates a safe place where kids can play on the play set. You will remember the good old days when the kids were anxious to get outside and play. Stroll just two blocks to Lisbon Park where you can use sports fields, courts, and walking trails. The park is yet another great opportunity to enjoy outdoor life with friends and family. Come and take a walk through the house and you will definitely see yourself living here. Enjoy the proximity to work, shopping and entertainment. Take a quick flight from DIA which is only 10 to 15 minutes away. Just another reason this area continues to grow and become even more desirable. Welcome home and enjoy the sweat life. Buyer and Buyers Agent is responsible for verifying all information, measurements, school and HOA/fee/regulations. All furniture in the house is available for sale.
Listing Office: Harvest II 
Essential Information
- MLS® #5555553
- Price$609,900
- Bathrooms0.00
- Square Footage2,851
- Acres0.16
- Year Built2001
- TypeResidential
- Sub-TypeSingle Family Residence
- StatusActive
Community Information
- Address20604 E 38th Place
- SubdivisionGreen Valley Ranch
- CityDenver
- CountyDenver
- StateCO
- Zip Code80249
Amenities
- Parking Spaces2
- # of Garages2
Interior
- HeatingForced Air
- CoolingCentral Air
- FireplaceYes
- # of Fireplaces1
- FireplacesLiving Room
- StoriesTwo
Interior Features
Ceiling Fan(s), Eat-in Kitchen, Five Piece Bath, Granite Counters, High Ceilings, Open Floorplan, Smoke Free, Vaulted Ceiling(s)
Appliances
Dishwasher, Disposal, Dryer, Gas Water Heater, Microwave, Oven, Refrigerator, Washer
Exterior
- Exterior FeaturesGarden, Private Yard
- Lot DescriptionLevel
- RoofConcrete
Windows
Double Pane Windows, Window Coverings
School Information
- DistrictDenver 1
- ElementaryGreen Valley
- MiddleDSST: Green Valley Ranch
- HighDSST: Green Valley Ranch
Additional Information
- Date ListedApril 3rd, 2025
- ZoningR-2
Listing Details
 Harvest II
Harvest II
 Terms and Conditions: The content relating to real estate for sale in this Web site comes in part from the Internet Data eXchange ("IDX") program of METROLIST, INC., DBA RECOLORADO® Real estate listings held by brokers other than RE/MAX Professionals are marked with the IDX Logo. This information is being provided for the consumers personal, non-commercial use and may not be used for any other purpose. All information subject to change and should be independently verified.
Terms and Conditions: The content relating to real estate for sale in this Web site comes in part from the Internet Data eXchange ("IDX") program of METROLIST, INC., DBA RECOLORADO® Real estate listings held by brokers other than RE/MAX Professionals are marked with the IDX Logo. This information is being provided for the consumers personal, non-commercial use and may not be used for any other purpose. All information subject to change and should be independently verified.
Copyright 2025 METROLIST, INC., DBA RECOLORADO® -- All Rights Reserved 6455 S. Yosemite St., Suite 500 Greenwood Village, CO 80111 USA
Listing information last updated on June 17th, 2025 at 12:34pm MDT.































