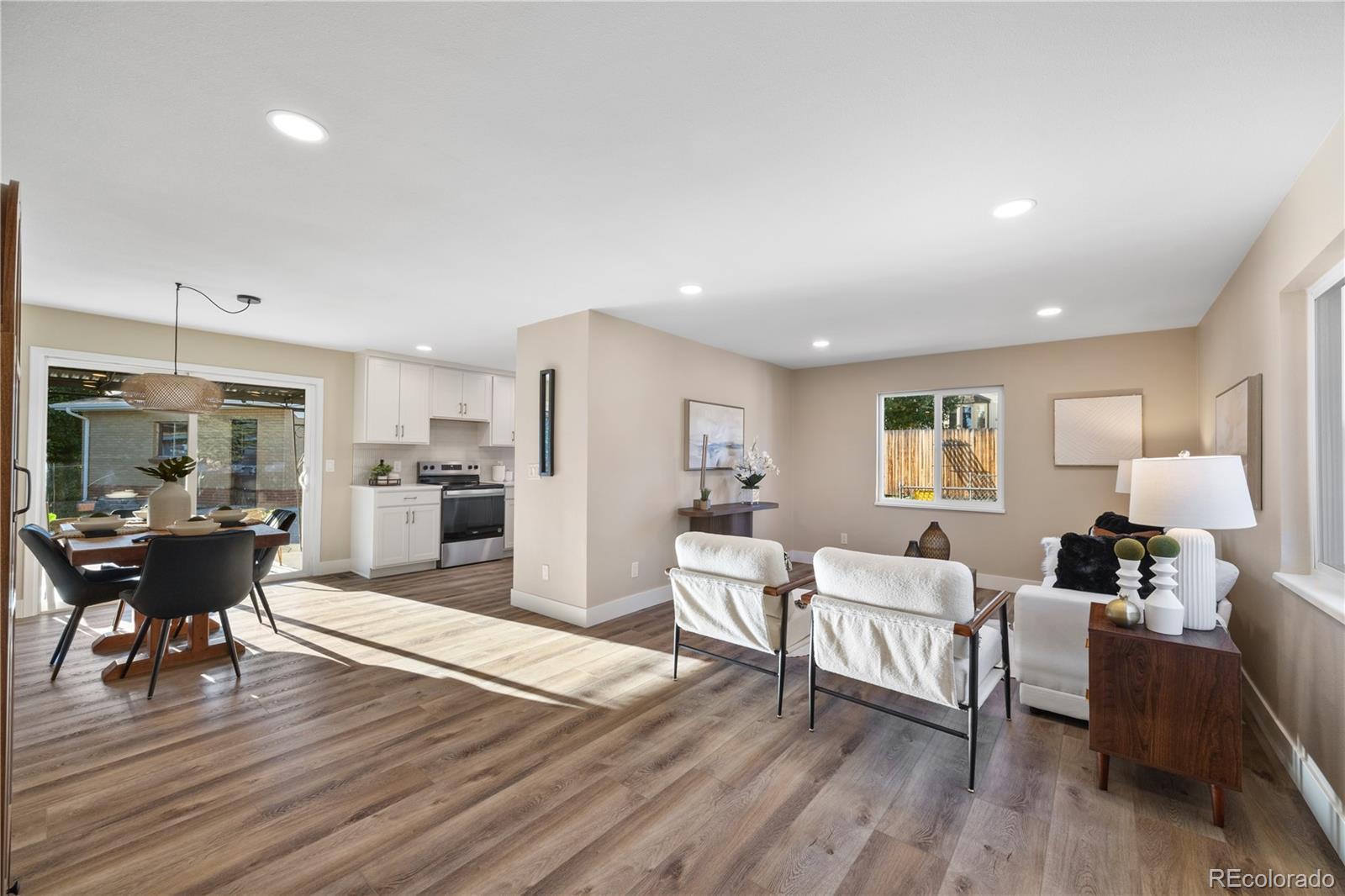Find us on...
Dashboard
- 3 Beds
- 1 Bath
- 1,101 Sqft
- .29 Acres
New Search X
8367 S Zephyr Street
Welcome home to this stunningly renovated ranch-style retreat, where modern style and thoughtful design blend seamlessly to create both comfort and lifestyle. Wide-plank LVP flooring flows throughout the home, natural light pours in from every window, and custom details add character at every turn. The custom kitchen is a true centerpiece with extensive cabinetry, quartz countertops, and stainless steel appliances—perfect for everyday living or hosting guests. The bathroom features sleek modern tile and contemporary finishes, giving it a spa-like feel. With 3 bedrooms, 1 bath, and a large insulated crawlspace, this home balances beauty with functionality. Renovated from top to bottom, upgrades include a brand-new electrical panel, new AC and furnace, new radon system, new kitchen windows, and updated lighting throughout—ensuring peace of mind for years to come. A detached 2-car garage, ample off-street parking, and some mountain views from the bedroom windows add both convenience and charm. Set on a quiet, spacious lot just minutes from Chatfield Reservoir, C-470, and quick mountain access, this home offers the lifestyle you’ve been looking for—modern living in a serene setting, with Colorado’s outdoor adventures right at your doorstep. Don’t miss your chance to make this Littleton gem your own—schedule your showing today!
Listing Office: Keller Williams Avenues Realty 
Essential Information
- MLS® #5557753
- Price$550,000
- Bedrooms3
- Bathrooms1.00
- Full Baths1
- Square Footage1,101
- Acres0.29
- Year Built1969
- TypeResidential
- Sub-TypeSingle Family Residence
- StatusPending
Community Information
- Address8367 S Zephyr Street
- SubdivisionMeadowbrook Heights
- CityLittleton
- CountyJefferson
- StateCO
- Zip Code80128
Amenities
- Parking Spaces6
- # of Garages2
- ViewMountain(s)
Utilities
Electricity Connected, Natural Gas Connected
Parking
Concrete, Exterior Access Door, Lighted, Oversized, Storage
Interior
- HeatingForced Air
- CoolingCentral Air
- StoriesOne
Interior Features
No Stairs, Open Floorplan, Quartz Counters, Radon Mitigation System
Appliances
Disposal, Dryer, Microwave, Oven, Range, Refrigerator, Washer
Exterior
- Exterior FeaturesPrivate Yard
- Lot DescriptionLandscaped, Level
- WindowsDouble Pane Windows
- RoofComposition
- FoundationRaised
School Information
- DistrictJefferson County R-1
- ElementaryCoronado
- MiddleFalcon Bluffs
- HighChatfield
Additional Information
- Date ListedSeptember 18th, 2025
- ZoningR-1
Listing Details
 Keller Williams Avenues Realty
Keller Williams Avenues Realty
 Terms and Conditions: The content relating to real estate for sale in this Web site comes in part from the Internet Data eXchange ("IDX") program of METROLIST, INC., DBA RECOLORADO® Real estate listings held by brokers other than RE/MAX Professionals are marked with the IDX Logo. This information is being provided for the consumers personal, non-commercial use and may not be used for any other purpose. All information subject to change and should be independently verified.
Terms and Conditions: The content relating to real estate for sale in this Web site comes in part from the Internet Data eXchange ("IDX") program of METROLIST, INC., DBA RECOLORADO® Real estate listings held by brokers other than RE/MAX Professionals are marked with the IDX Logo. This information is being provided for the consumers personal, non-commercial use and may not be used for any other purpose. All information subject to change and should be independently verified.
Copyright 2025 METROLIST, INC., DBA RECOLORADO® -- All Rights Reserved 6455 S. Yosemite St., Suite 500 Greenwood Village, CO 80111 USA
Listing information last updated on October 19th, 2025 at 2:33pm MDT.







































