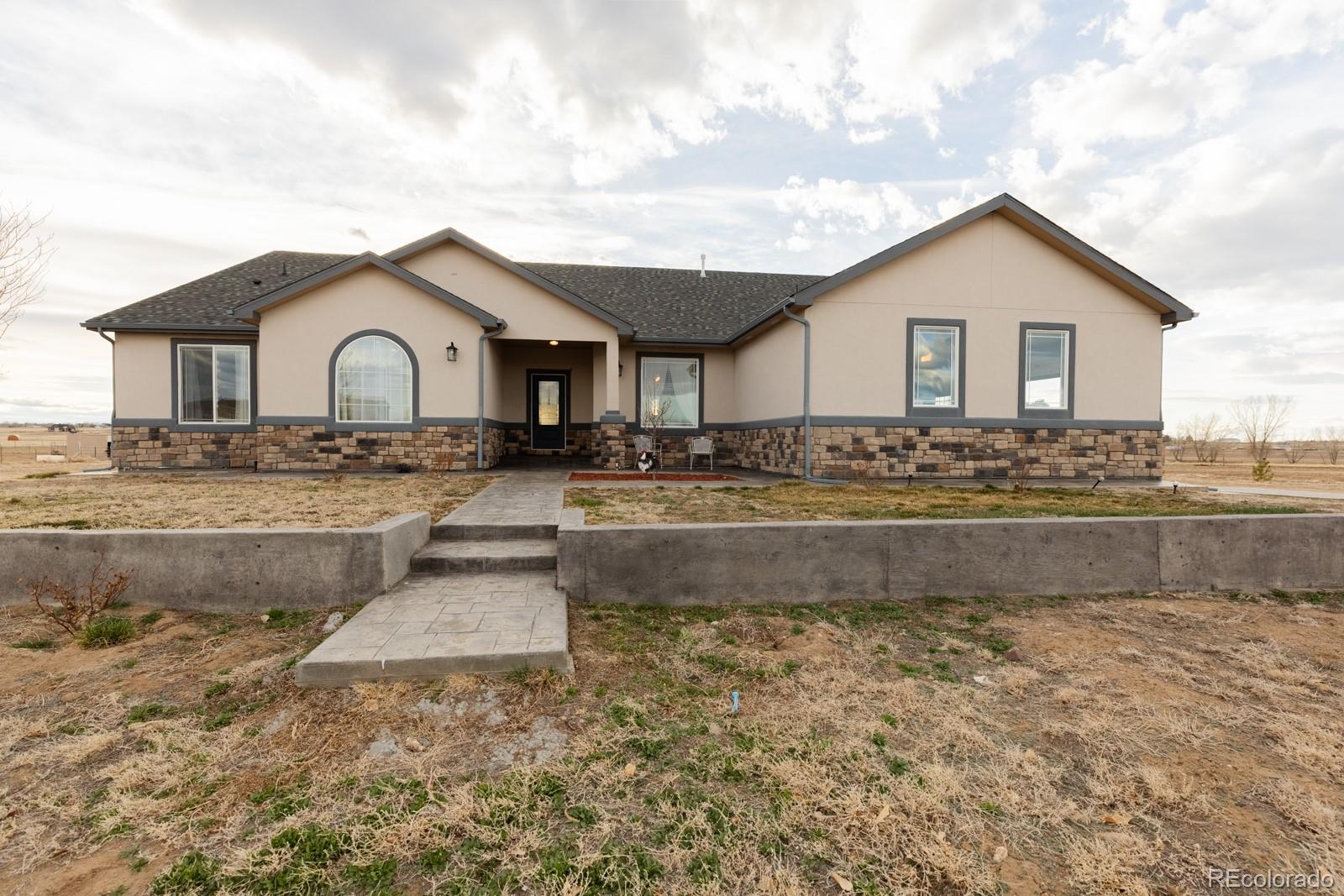Find us on...
Dashboard
- 4 Beds
- 4 Baths
- 3,088 Sqft
- 35 Acres
New Search X
16301 Hudson Road
PRICE REDUCED! Great property Welcome to this 2019 build home, HORSE PROPERTY, PER SELLER YOU CAN ALSO BUILD A ADU OR BARNDOMINIUM ON THIS LOT, (Buyers to verified with city zoning and get proper permits) settled on 35 acres, fully fenced, this fully custom ranch home showcases an open floor plan with the perfect modern comfort and rustic charm in this stunning 4 bedrooms and 4 baths with a 6-car garage, designed for elegance and functionality, spacious open layout, premium finishes including upgraded porcelain tile in the main living room, beautiful formal living room that can be used as an office, beautiful kitchen with white cabinets granite counter-tops, the covered patio will be great for family gathering and entertainment, the back yard offers a variety of opportunities, enjoy this 35 acres with lots of fruit trees, and full chicken coop, with an enclosed run, Animals will find an sanctuary fully fenced enclosed and additional shed for animals, livestock ranges for goats, horses and more, bring your buyers to this incredible home
Listing Office: Brokers Guild Real Estate 
Essential Information
- MLS® #5558755
- Price$1,050,000
- Bedrooms4
- Bathrooms4.00
- Full Baths3
- Half Baths1
- Square Footage3,088
- Acres35.00
- Year Built2019
- TypeResidential
- Sub-TypeSingle Family Residence
- StyleA-Frame, Contemporary
- StatusActive
Community Information
- Address16301 Hudson Road
- SubdivisionN/A
- CityHudson
- CountyAdams
- StateCO
- Zip Code80642
Amenities
- UtilitiesNatural Gas Connected
- Parking Spaces4
- # of Garages4
Interior
- HeatingForced Air
- CoolingCentral Air
- FireplaceYes
- # of Fireplaces1
- FireplacesElectric, Living Room
- StoriesOne
Interior Features
Breakfast Bar, Built-in Features, Ceiling Fan(s), Five Piece Bath, Granite Counters, High Ceilings, Jack & Jill Bathroom, No Stairs, Open Floorplan, Primary Suite, Stone Counters, Walk-In Closet(s)
Appliances
Dishwasher, Disposal, Dryer, Microwave, Oven, Refrigerator, Washer
Exterior
- Lot DescriptionOpen Space
- WindowsDouble Pane Windows
- RoofComposition
School Information
- DistrictSchool District 27-J
- ElementaryNortheast
- MiddleOverland Trail
- HighBrighton
Additional Information
- Date ListedMarch 24th, 2025
Listing Details
 Brokers Guild Real Estate
Brokers Guild Real Estate
 Terms and Conditions: The content relating to real estate for sale in this Web site comes in part from the Internet Data eXchange ("IDX") program of METROLIST, INC., DBA RECOLORADO® Real estate listings held by brokers other than RE/MAX Professionals are marked with the IDX Logo. This information is being provided for the consumers personal, non-commercial use and may not be used for any other purpose. All information subject to change and should be independently verified.
Terms and Conditions: The content relating to real estate for sale in this Web site comes in part from the Internet Data eXchange ("IDX") program of METROLIST, INC., DBA RECOLORADO® Real estate listings held by brokers other than RE/MAX Professionals are marked with the IDX Logo. This information is being provided for the consumers personal, non-commercial use and may not be used for any other purpose. All information subject to change and should be independently verified.
Copyright 2025 METROLIST, INC., DBA RECOLORADO® -- All Rights Reserved 6455 S. Yosemite St., Suite 500 Greenwood Village, CO 80111 USA
Listing information last updated on July 20th, 2025 at 7:48pm MDT.



















































