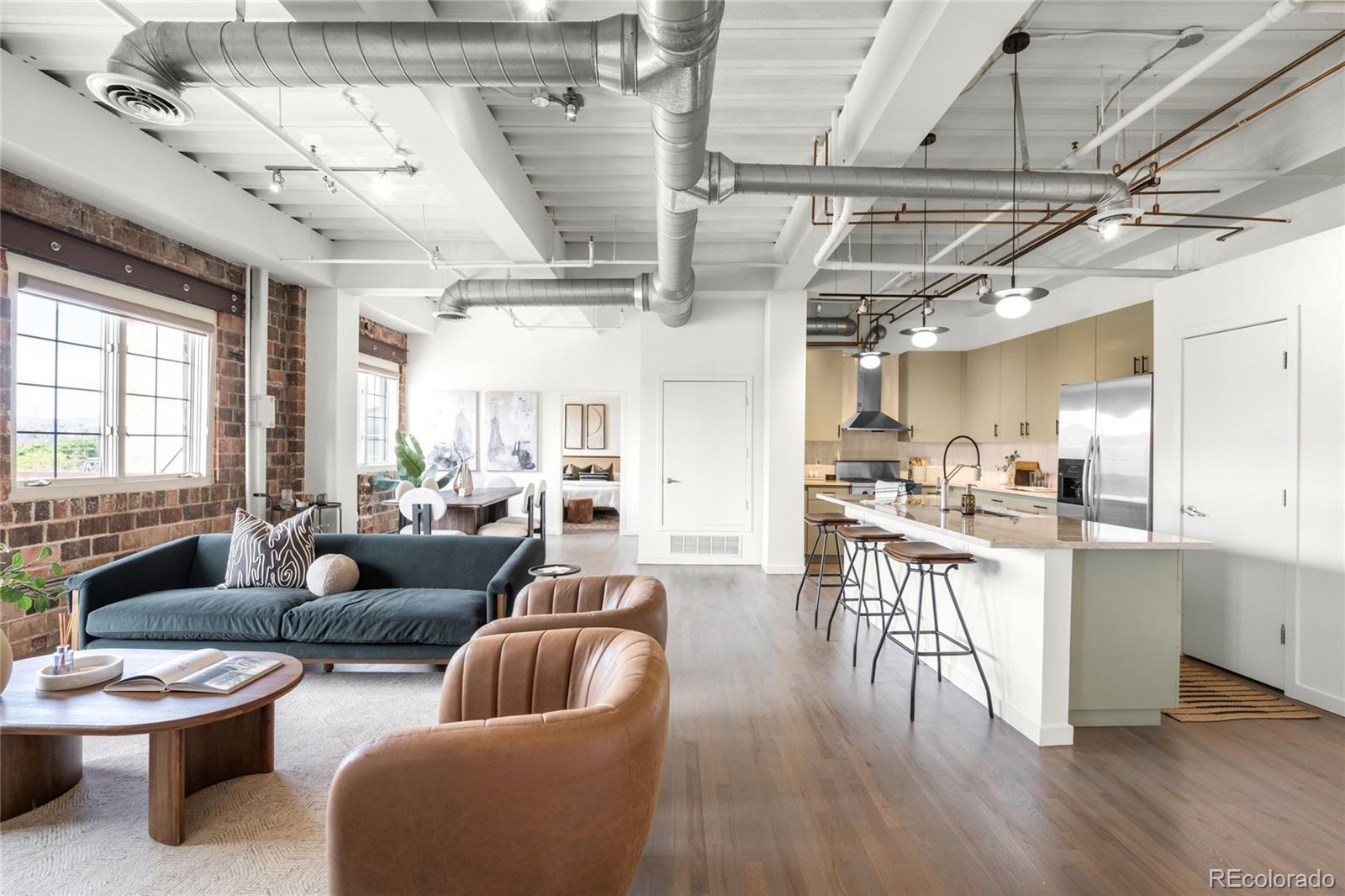Find us on...
Dashboard
- $735k Price
- 2 Beds
- 2 Baths
- 1,336 Sqft
New Search X
1435 Wazee Street 305
Urban Loft Perfection In The Most Desirable Location In LoDo // Completely remodeled in 2025, Including: New Hardwood Floors, New HVAC, Custom Kitchen Island + Countertops, Cabinets + Hardware, Master Bath + Shower, 2nd Bath + Shower, Full Interior Paint, Custom Window Coverings, Custom Drywall Fully Enclosing Both Bedrooms, Custom LED Lighting Throughout, Solid Core Doors, and much much more // Embrace the best of urban living in this sophisticated LoDo residence. Blending industrial charm with newly updated modern finishes, the stylish interior has a southern exposure, filled with natural light and highlighted by exposed brick, ductwork and soaring ceilings. The airy floor-plan flows effortlessly from the spacious living area — grounded by a cozy gas fireplace — to a chef’s kitchen outfitted with stainless steel appliances, gas range with vented exhaust, a center island, chic pendant lighting and ample cabinetry. An elegant dining area provides plenty of space for entertaining. Both bedrooms offer generous proportions, en-suite baths and abundant closet space, including a walk-in with custom built-ins. A private balcony frames south and west facing city and mountain views — perfect for morning coffee or evening relaxation. Enjoy in-unit laundry with a washer/dryer, reserved parking in the private, secured, underground garage and spacious private storage. With a premier LoDo location giving direct access to the Cherry Creek & Platte River Bike Path and near, Riverfront Park, Larimer Square, Union Station, Whole Foods, Ball Arena and countless top-tier dining and entertainment destinations, this home offers unmatched convenience and style in the heart of Denver. Please explore the Virtual Tour 3-D Walkthrough & Floor Plans. This is the Ultimate Turn-Key Residence in LoDo!
Listing Office: Milehimodern 
Essential Information
- MLS® #5561483
- Price$735,000
- Bedrooms2
- Bathrooms2.00
- Full Baths1
- Square Footage1,336
- Acres0.00
- Year Built1928
- TypeResidential
- Sub-TypeCondominium
- StyleLoft
- StatusActive
Community Information
- Address1435 Wazee Street 305
- SubdivisionLoDo
- CityDenver
- CountyDenver
- StateCO
- Zip Code80202
Amenities
- Parking Spaces1
- ParkingHeated Garage, Underground
- ViewCity, Mountain(s)
Amenities
Bike Storage, Elevator(s), Parking, Security, Storage
Utilities
Cable Available, Electricity Connected, Internet Access (Wired), Natural Gas Connected, Phone Available
Interior
- HeatingForced Air
- CoolingCentral Air
- FireplaceYes
- # of Fireplaces1
- FireplacesGas
- StoriesOne
Interior Features
Built-in Features, Eat-in Kitchen, Five Piece Bath, Granite Counters, High Ceilings, High Speed Internet, Kitchen Island, No Stairs, Open Floorplan, Pantry, Primary Suite, Quartz Counters, Smoke Free, Walk-In Closet(s)
Appliances
Dishwasher, Disposal, Dryer, Freezer, Microwave, Oven, Range, Range Hood, Refrigerator, Self Cleaning Oven, Washer
Exterior
- Exterior FeaturesBalcony, Gas Valve, Lighting
- RoofUnknown
Windows
Double Pane Windows, Window Coverings
School Information
- DistrictDenver 1
- ElementaryGreenlee
- MiddleWest Leadership
- HighWest
Additional Information
- Date ListedMay 14th, 2025
- ZoningD-LD
Listing Details
 Milehimodern
Milehimodern
 Terms and Conditions: The content relating to real estate for sale in this Web site comes in part from the Internet Data eXchange ("IDX") program of METROLIST, INC., DBA RECOLORADO® Real estate listings held by brokers other than RE/MAX Professionals are marked with the IDX Logo. This information is being provided for the consumers personal, non-commercial use and may not be used for any other purpose. All information subject to change and should be independently verified.
Terms and Conditions: The content relating to real estate for sale in this Web site comes in part from the Internet Data eXchange ("IDX") program of METROLIST, INC., DBA RECOLORADO® Real estate listings held by brokers other than RE/MAX Professionals are marked with the IDX Logo. This information is being provided for the consumers personal, non-commercial use and may not be used for any other purpose. All information subject to change and should be independently verified.
Copyright 2025 METROLIST, INC., DBA RECOLORADO® -- All Rights Reserved 6455 S. Yosemite St., Suite 500 Greenwood Village, CO 80111 USA
Listing information last updated on May 19th, 2025 at 3:18pm MDT.
































