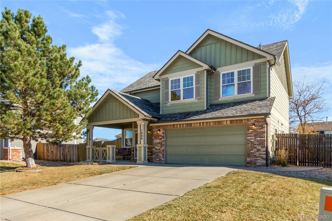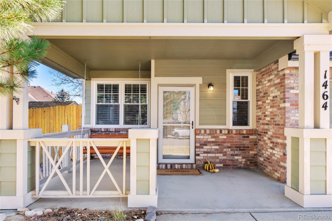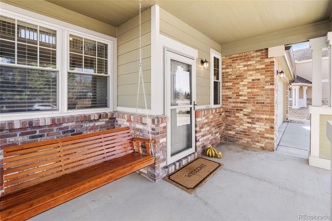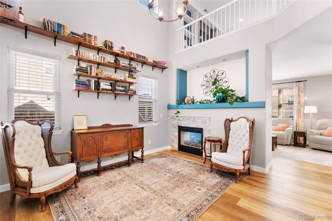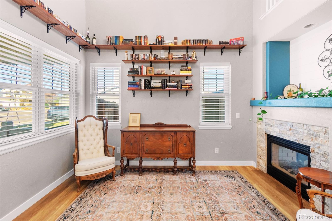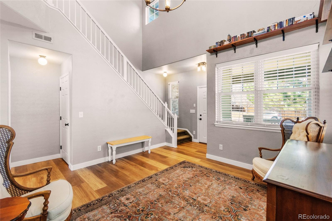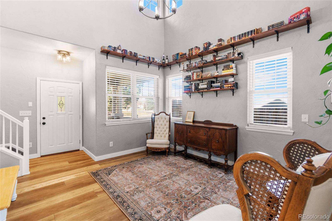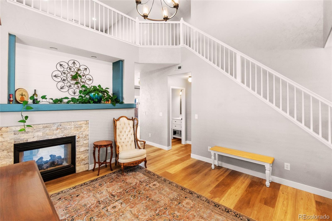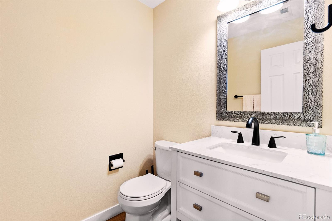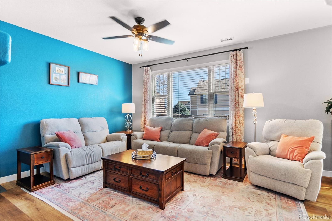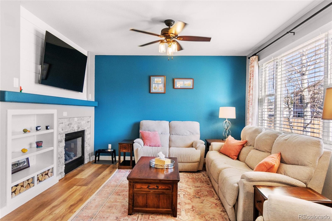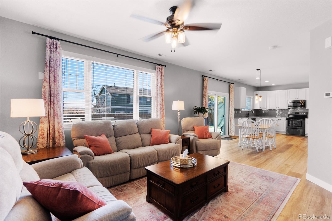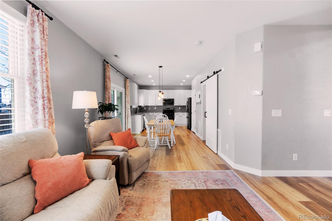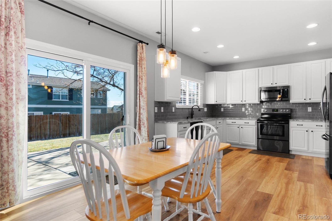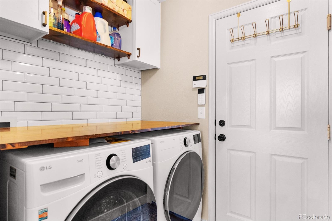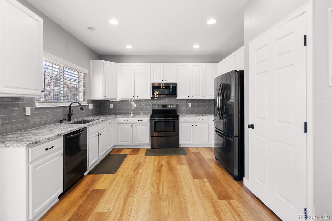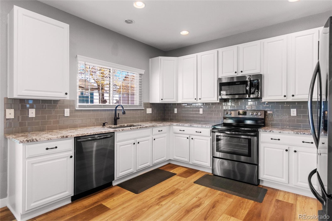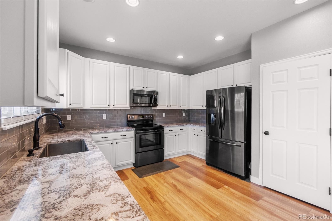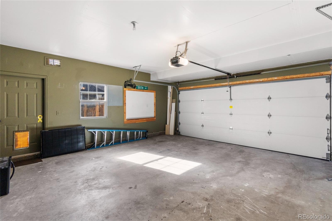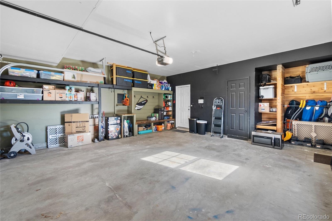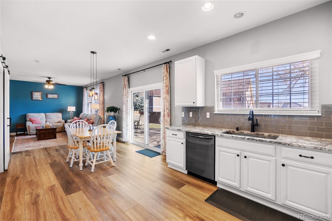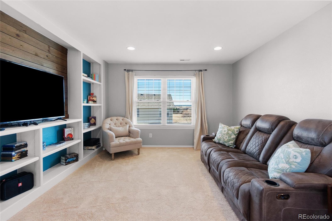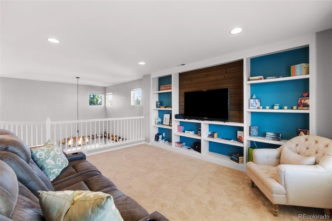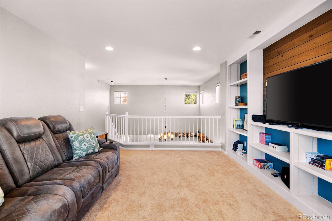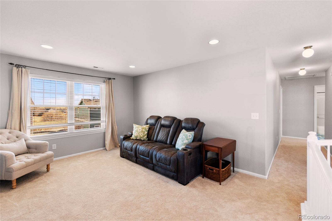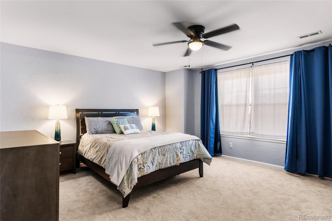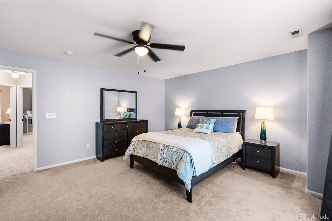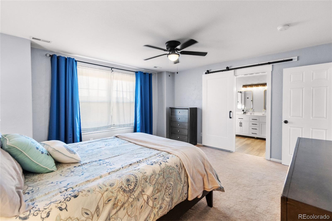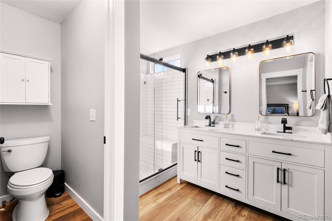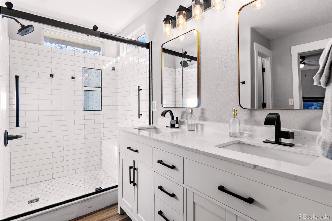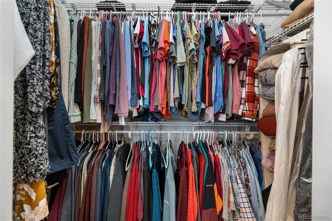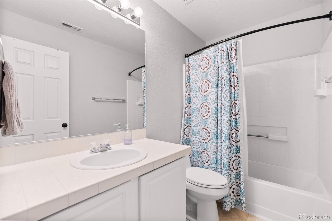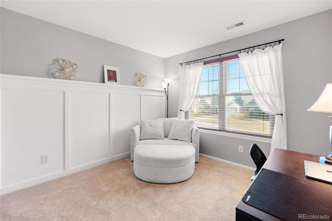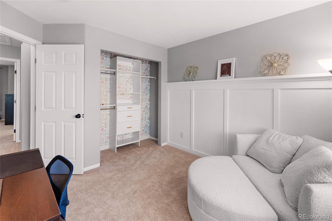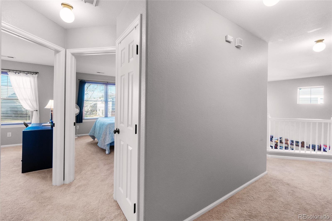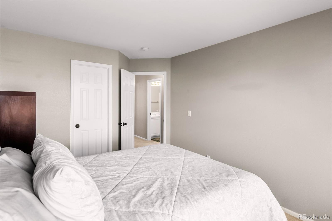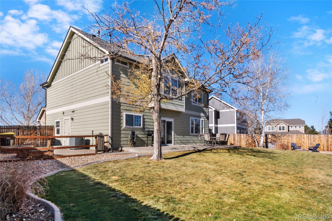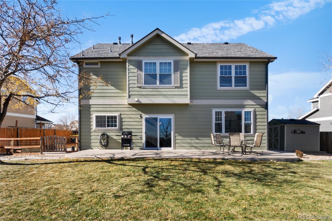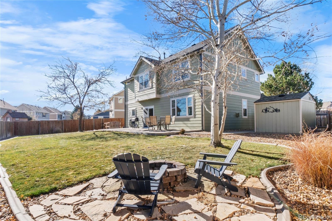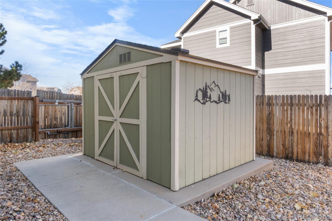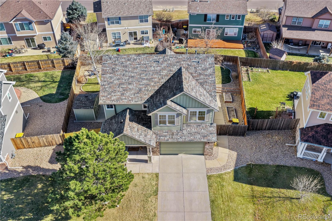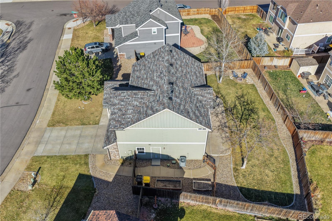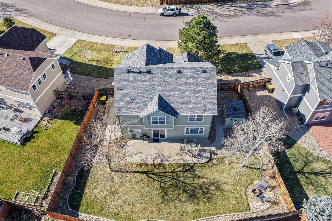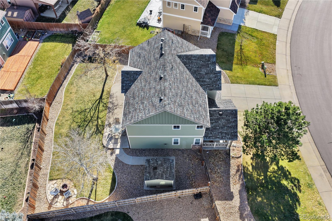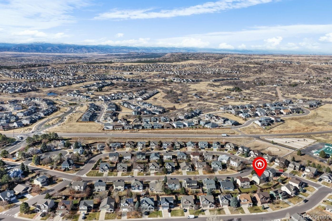Find us on...
Dashboard
- 3 Beds
- 3 Baths
- 1,946 Sqft
- .18 Acres
New Search X
1464 N Stratton Avenue
This stunning 3-bedroom, 3-bathroom home with an additional loft space is meticulously maintained and ready for you to move in! As you enter the home, you will be greeted by soaring vaulted ceilings that create an inviting atmosphere in both the entryway and the formal living area. The ambiance is further enhanced by a beautifully designed double-sided fireplace, which serves as a focal point and can be enjoyed from both the elegant formal living room and the cozy family room, perfect for family gatherings or entertaining guests. The heart of the home is the updated kitchen, which features exquisite granite countertops, providing ample workspace for culinary creations. The kitchen also includes a charming eat-in area, ideal for casual dining or morning coffee. On the main floor, you'll find a stylishly renovated powder bathroom and a spacious laundry room, designed for convenience and functionality. Venturing upstairs, you'll discover an expansive loft, which offers versatile space that can be used as a home office, playroom, or additional sitting area. The primary bedroom is a true retreat, complete with a luxurious spa-like bathroom that includes modern fixtures, and a walk-in shower. Two generously sized guest bedrooms with ample closet storage are also located on this level, along with a conveniently placed full bathroom in the hallway. The exterior of the home showcases an impressive backyard, featuring a large concrete patio perfect for outdoor dining or entertaining. The yard includes a fire pit for cozy evening gatherings, raised garden beds for gardening enthusiasts, and a practical storage shed for all your gardening tools. An attached two-car garage provides ample parking and storage space.
Listing Office: Lifestyle International Realty 
Essential Information
- MLS® #5565026
- Price$565,000
- Bedrooms3
- Bathrooms3.00
- Full Baths2
- Half Baths1
- Square Footage1,946
- Acres0.18
- Year Built2001
- TypeResidential
- Sub-TypeSingle Family Residence
- StyleTraditional
- StatusActive
Community Information
- Address1464 N Stratton Avenue
- SubdivisionFounders Village
- CityCastle Rock
- CountyDouglas
- StateCO
- Zip Code80104
Amenities
- Parking Spaces2
- # of Garages2
Amenities
Clubhouse, Park, Playground, Trail(s)
Utilities
Cable Available, Electricity Available, Natural Gas Available
Parking
Concrete, Finished Garage, Floor Coating, Insulated Garage, Oversized
Interior
- HeatingForced Air, Natural Gas
- CoolingCentral Air
- FireplaceYes
- # of Fireplaces1
- FireplacesFamily Room, Living Room
- StoriesTwo
Interior Features
Built-in Features, Ceiling Fan(s), Eat-in Kitchen, Entrance Foyer, Granite Counters, High Ceilings, Open Floorplan, Pantry, Primary Suite, Quartz Counters, Smoke Free, Vaulted Ceiling(s), Walk-In Closet(s)
Appliances
Cooktop, Dishwasher, Disposal, Dryer, Microwave, Oven, Range, Refrigerator, Washer
Exterior
- WindowsDouble Pane Windows
- RoofComposition
- FoundationSlab
Exterior Features
Dog Run, Fire Pit, Garden, Lighting, Private Yard
Lot Description
Secluded, Sprinklers In Front, Sprinklers In Rear
School Information
- DistrictDouglas RE-1
- ElementarySage Canyon
- MiddleMesa
- HighDouglas County
Additional Information
- Date ListedNovember 21st, 2025
Listing Details
 Lifestyle International Realty
Lifestyle International Realty
 Terms and Conditions: The content relating to real estate for sale in this Web site comes in part from the Internet Data eXchange ("IDX") program of METROLIST, INC., DBA RECOLORADO® Real estate listings held by brokers other than RE/MAX Professionals are marked with the IDX Logo. This information is being provided for the consumers personal, non-commercial use and may not be used for any other purpose. All information subject to change and should be independently verified.
Terms and Conditions: The content relating to real estate for sale in this Web site comes in part from the Internet Data eXchange ("IDX") program of METROLIST, INC., DBA RECOLORADO® Real estate listings held by brokers other than RE/MAX Professionals are marked with the IDX Logo. This information is being provided for the consumers personal, non-commercial use and may not be used for any other purpose. All information subject to change and should be independently verified.
Copyright 2026 METROLIST, INC., DBA RECOLORADO® -- All Rights Reserved 6455 S. Yosemite St., Suite 500 Greenwood Village, CO 80111 USA
Listing information last updated on January 6th, 2026 at 1:19pm MST.

