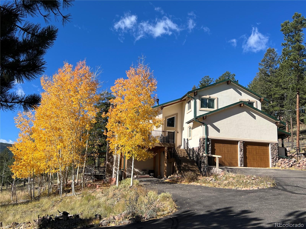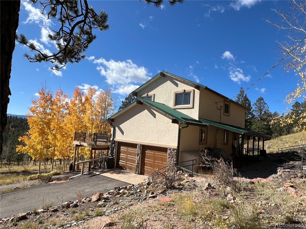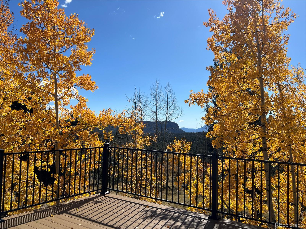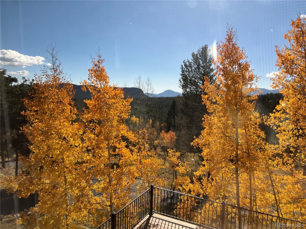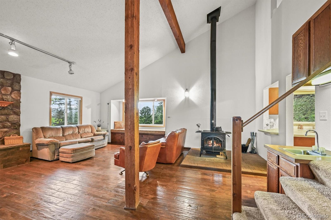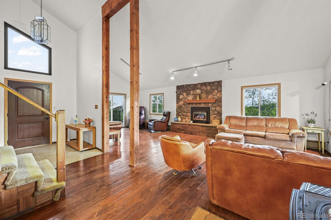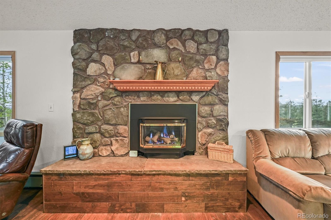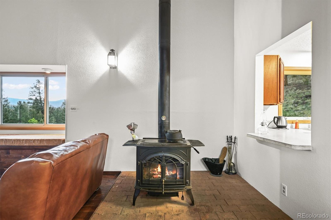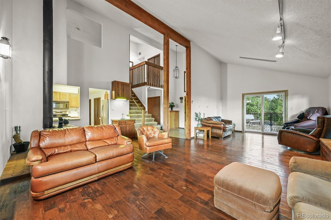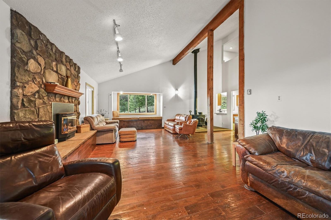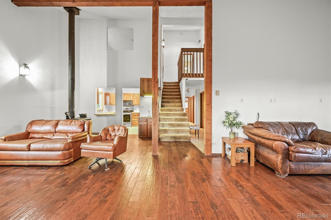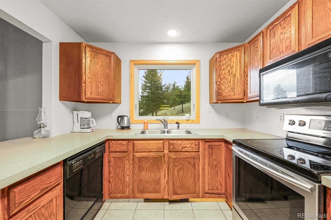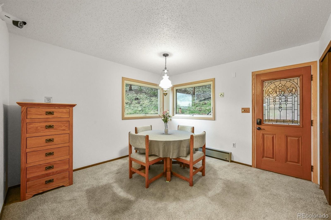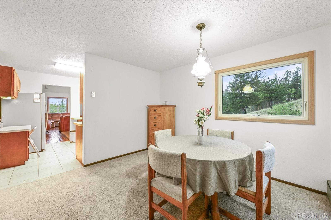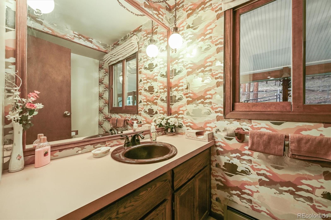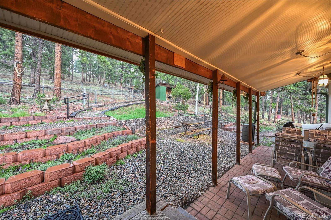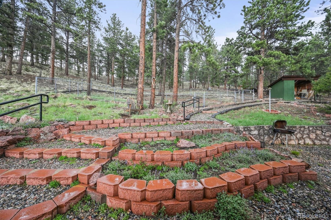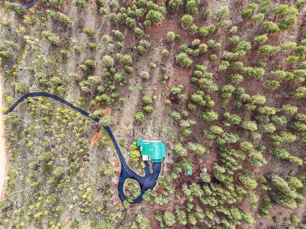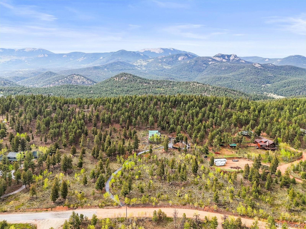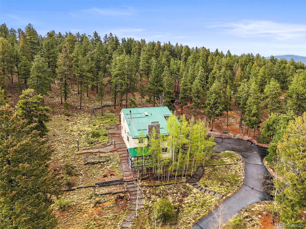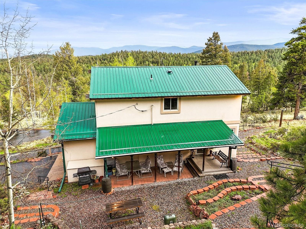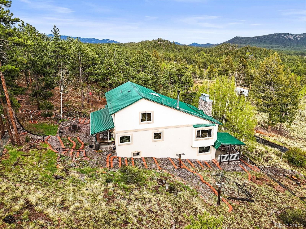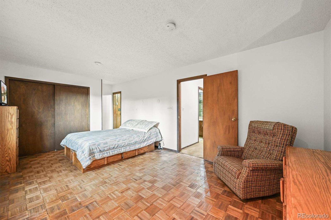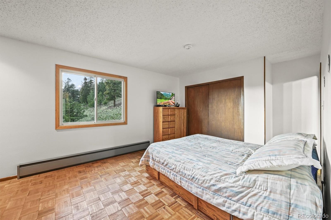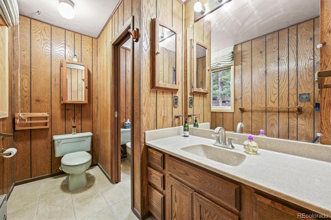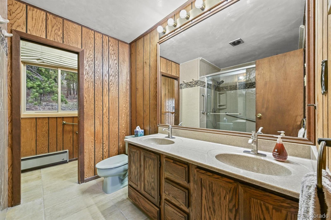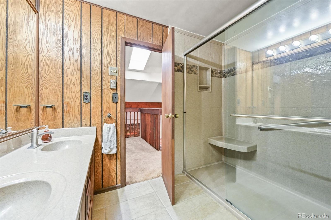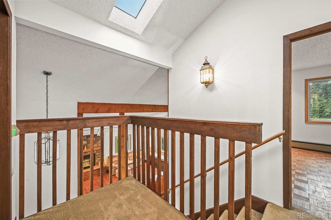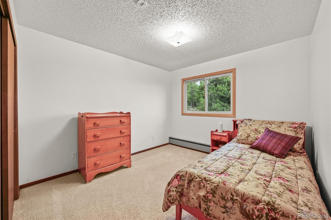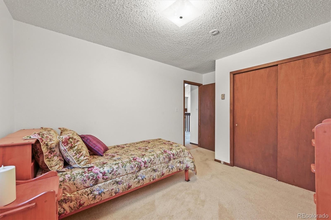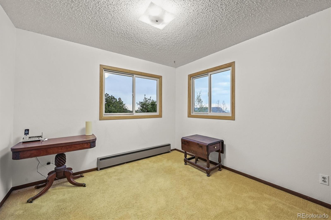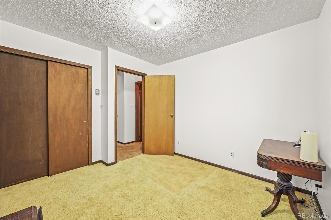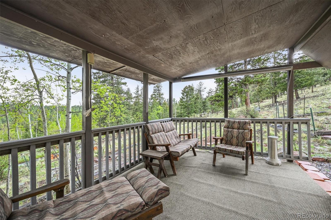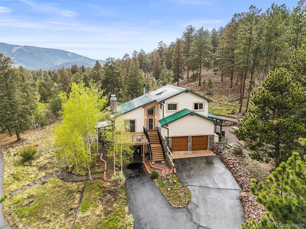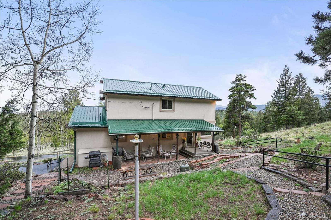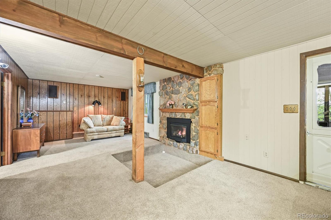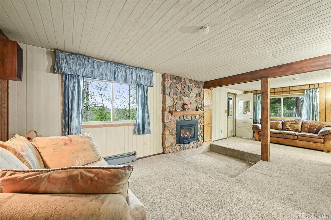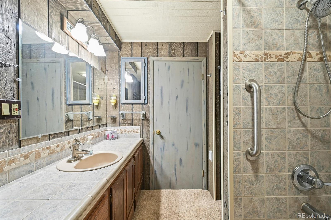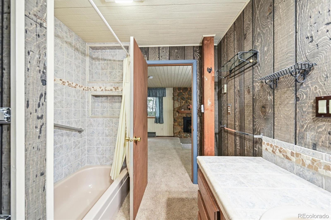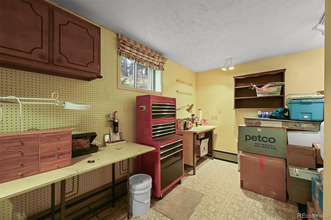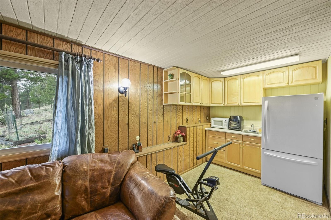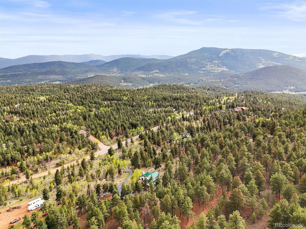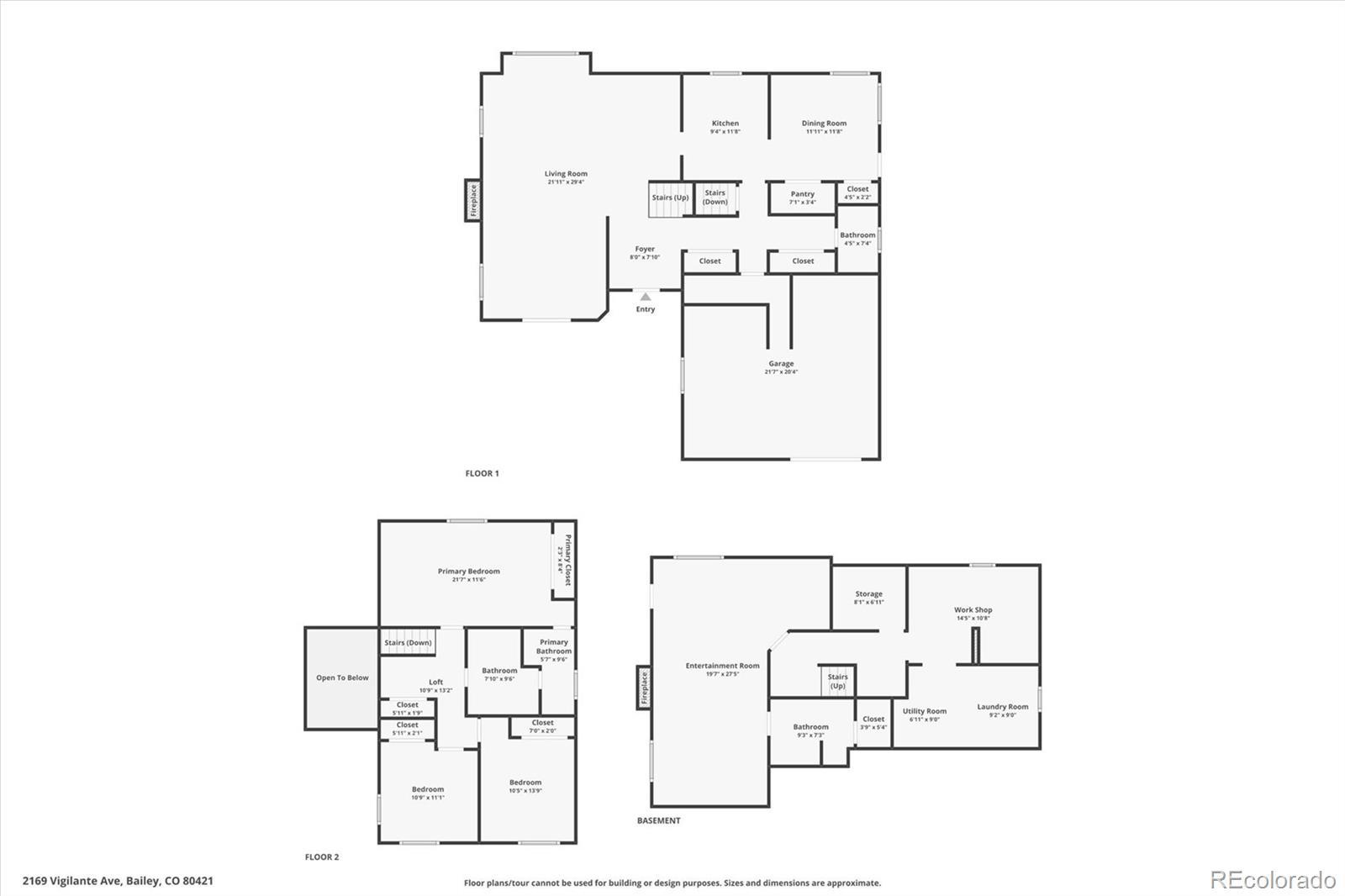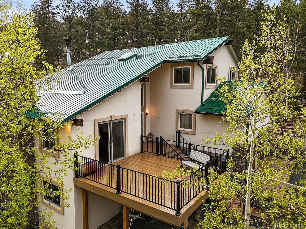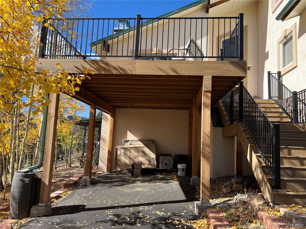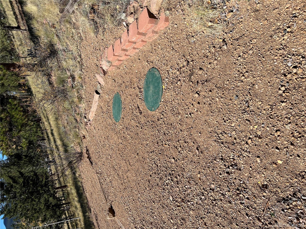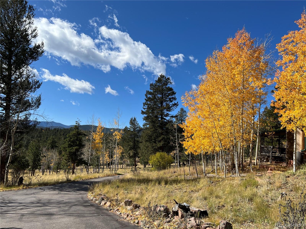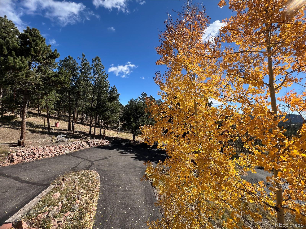Find us on...
Dashboard
- 4 Beds
- 4 Baths
- 3,316 Sqft
- 6.57 Acres
New Search X
2169 Vigilante Avenue
NEW 1,250 gal SEPTIC TANK 09/25/2025 ***BUYERS WHO QUALIFY AND FINANCE WITH OUR PREFERRED LENDER CAN RECEIVE A LENDER SPONSORED 1% - 1 YEAR RATE BUY-DOWN - CONTACT LISTING AGENT FOR MORE INFORMATION.*** Remarkable Home in the Foothills Nestled on 6.57 acres of serene Foothills beauty, this extraordinary property offers a harmonious blend of natural landscapes and thoughtful design. Surrounded by a perfect mix of mature trees and meticulous landscaping, distant mountain views from deck and windows. This multi-level home boasts 4 bedrooms, 4 bathrooms, and an oversized 2-car garage, combining functionality with style and comfort. The home's exterior showcases timeless durability, featuring a metal roof and stucco siding. Step outside to enjoy two covered patios and a sunny view deck, perfect for soaking in the breathtaking scenery. The views include distant mountain vistas, with the majestic Pikes Peak gracing the horizon. Inside, the home radiates warmth and charm. The main and upper levels have been freshly painted, and the carpeting has been professionally cleaned, ensuring a move-in-ready experience. Open vaulted ceilings create an airy and spacious ambiance, while two gas fireplaces and a cozy woodstove add inviting touches for cooler evenings. The thoughtfully designed layout includes a fenced dog yard for your four-legged friends, a paved circular driveway for convenience, and a workshop for your projects or hobbies. The primary suite is a nice retreat, featuring a half bath that flows into an updated three-quarter bathroom with a modern shower. Pride in ownership is evident in every detail. Additional highlights include a central vacuum system for effortless cleaning and an oversized garage to accommodate vehicles and storage needs. Whether you're entertaining on the patios, relaxing by the fire, or taking in the distant mountain views, this home offers a lifestyle of comfort, privacy, and natural beauty. Don't miss the amazing deal!!
Listing Office: RE/MAX Professionals 
Essential Information
- MLS® #5568889
- Price$699,000
- Bedrooms4
- Bathrooms4.00
- Full Baths1
- Half Baths2
- Square Footage3,316
- Acres6.57
- Year Built1979
- TypeResidential
- Sub-TypeSingle Family Residence
- StyleMountain Contemporary
- StatusActive
Community Information
- Address2169 Vigilante Avenue
- SubdivisionDeer Creek Valley Ranchos
- CityBailey
- CountyPark
- StateCO
- Zip Code80421
Amenities
- Parking Spaces7
- # of Garages2
- ViewMountain(s)
Utilities
Electricity Connected, Natural Gas Connected
Parking
Asphalt, Circular Driveway, Dry Walled, Finished Garage, Lighted, Oversized
Interior
- AppliancesDishwasher, Dryer
- CoolingNone
- FireplaceYes
- # of Fireplaces2
- StoriesMulti/Split
Interior Features
Central Vacuum, Entrance Foyer, Five Piece Bath, High Ceilings, High Speed Internet, Laminate Counters, Primary Suite, Smoke Free, Vaulted Ceiling(s), Wet Bar
Heating
Baseboard, Electric, Natural Gas, Wood Stove
Fireplaces
Family Room, Gas, Living Room
Exterior
- RoofMetal
- FoundationConcrete Perimeter
Exterior Features
Dog Run, Garden, Lighting, Rain Gutters
Lot Description
Fire Mitigation, Landscaped, Rolling Slope
Windows
Bay Window(s), Double Pane Windows
School Information
- DistrictPlatte Canyon RE-1
- ElementaryDeer Creek
- MiddleFitzsimmons
- HighPlatte Canyon
Additional Information
- Date ListedMay 31st, 2025
- ZoningR
Listing Details
 RE/MAX Professionals
RE/MAX Professionals
 Terms and Conditions: The content relating to real estate for sale in this Web site comes in part from the Internet Data eXchange ("IDX") program of METROLIST, INC., DBA RECOLORADO® Real estate listings held by brokers other than RE/MAX Professionals are marked with the IDX Logo. This information is being provided for the consumers personal, non-commercial use and may not be used for any other purpose. All information subject to change and should be independently verified.
Terms and Conditions: The content relating to real estate for sale in this Web site comes in part from the Internet Data eXchange ("IDX") program of METROLIST, INC., DBA RECOLORADO® Real estate listings held by brokers other than RE/MAX Professionals are marked with the IDX Logo. This information is being provided for the consumers personal, non-commercial use and may not be used for any other purpose. All information subject to change and should be independently verified.
Copyright 2026 METROLIST, INC., DBA RECOLORADO® -- All Rights Reserved 6455 S. Yosemite St., Suite 500 Greenwood Village, CO 80111 USA
Listing information last updated on January 31st, 2026 at 1:33am MST.

