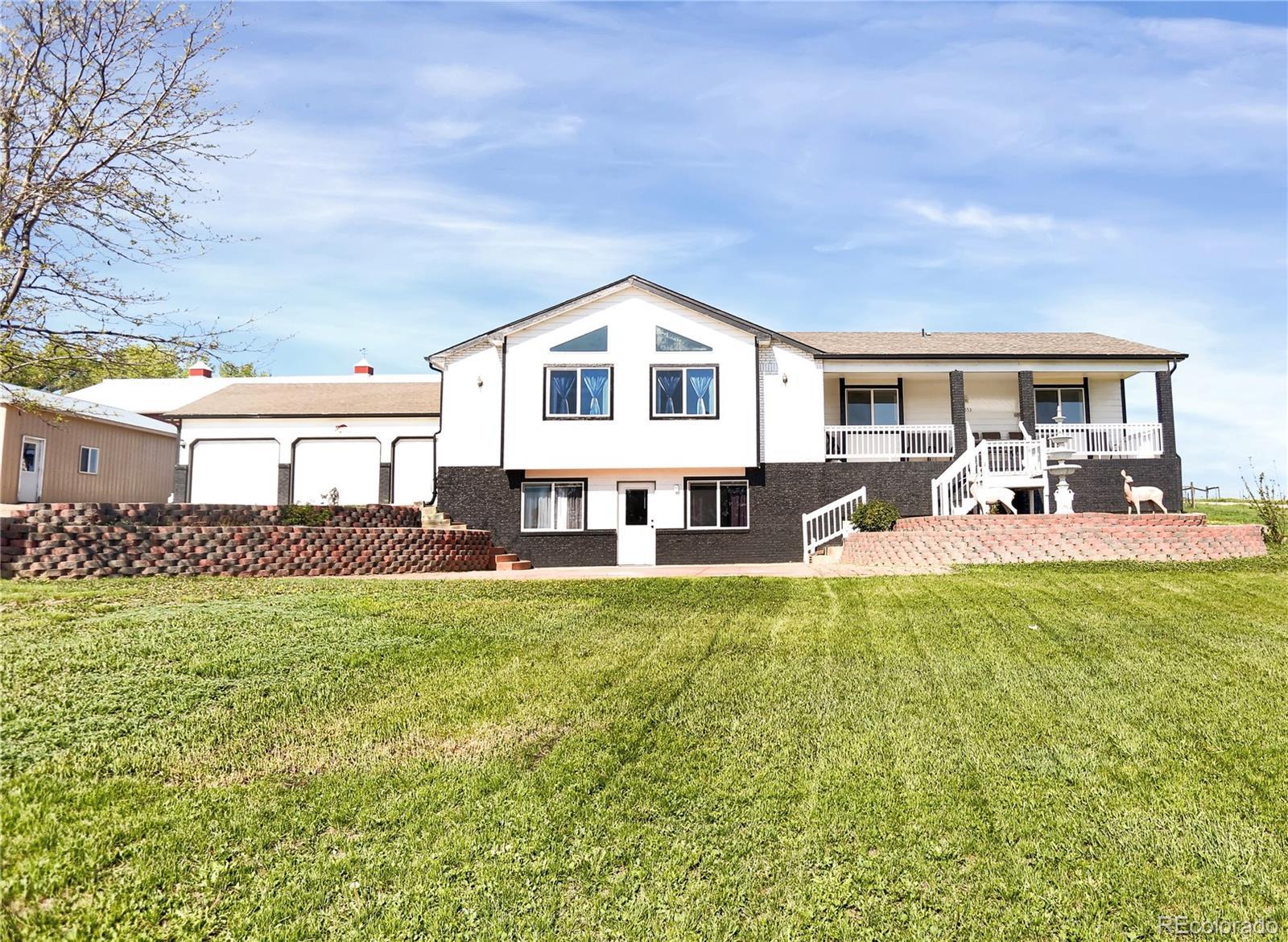Find us on...
Dashboard
- 4 Beds
- 3 Baths
- 3,906 Sqft
- .86 Acres
New Search X
18553 County Road 5
Welcome to this spacious and beautifully updated ranch home on a large lot in Berthoud! Meticulously maintained and move-in ready, this home features numerous recent updates including all new windows, refreshed kitchen with granite countertops and new appliances, updated primary and secondary bathrooms, new vinyl flooring, newer roof, and fresh interior and exterior paint. The generous living area features built-ins and a cozy three-sided fireplace, while the large covered front patio offers a great spot to relax. Whether sipping your morning drink on the back patio or entertaining guests, you'll appreciate the peaceful setting and breathtaking mountain views including iconic Longs Peak. The walkout basement includes a sizable family room, another bedroom and a versatile bonus room ideal for an office, gym, or storage. The expansive lot allows for RV parking, a large driveway with room for multiple vehicles, and a spacious workshop with electricity and a concrete floor—perfect for projects, extra parking, or storing boats and toys. A rare find that blends comfort, functionality and stunning views! Don’t miss this move-in-ready gem!
Listing Office: NAV Real Estate 
Essential Information
- MLS® #5575131
- Price$790,000
- Bedrooms4
- Bathrooms3.00
- Full Baths3
- Square Footage3,906
- Acres0.86
- Year Built2002
- TypeResidential
- Sub-TypeSingle Family Residence
- StyleTraditional
- StatusPending
Community Information
- Address18553 County Road 5
- SubdivisionBerthoud
- CityBerthoud
- CountyWeld
- StateCO
- Zip Code80513
Amenities
- Parking Spaces3
- # of Garages3
- ViewMountain(s)
Utilities
Electricity Connected, Propane
Interior
- HeatingForced Air, Propane
- CoolingNone
- FireplaceYes
- # of Fireplaces1
- StoriesOne
Interior Features
Breakfast Bar, Built-in Features, Ceiling Fan(s), Eat-in Kitchen, Five Piece Bath, Granite Counters, High Ceilings, Open Floorplan, Primary Suite, Vaulted Ceiling(s), Walk-In Closet(s)
Appliances
Dishwasher, Disposal, Dryer, Microwave, Oven, Range, Refrigerator, Washer
Fireplaces
Dining Room, Gas Log, Living Room
Exterior
- Lot DescriptionSprinklers In Front
- WindowsDouble Pane Windows
- RoofShingle
- FoundationSlab
Exterior Features
Lighting, Private Yard, Water Feature
School Information
- DistrictThompson R2-J
- ElementaryIvy Stockwell
- MiddleTurner
- HighBerthoud
Additional Information
- Date ListedMay 12th, 2025
Listing Details
 NAV Real Estate
NAV Real Estate
 Terms and Conditions: The content relating to real estate for sale in this Web site comes in part from the Internet Data eXchange ("IDX") program of METROLIST, INC., DBA RECOLORADO® Real estate listings held by brokers other than RE/MAX Professionals are marked with the IDX Logo. This information is being provided for the consumers personal, non-commercial use and may not be used for any other purpose. All information subject to change and should be independently verified.
Terms and Conditions: The content relating to real estate for sale in this Web site comes in part from the Internet Data eXchange ("IDX") program of METROLIST, INC., DBA RECOLORADO® Real estate listings held by brokers other than RE/MAX Professionals are marked with the IDX Logo. This information is being provided for the consumers personal, non-commercial use and may not be used for any other purpose. All information subject to change and should be independently verified.
Copyright 2025 METROLIST, INC., DBA RECOLORADO® -- All Rights Reserved 6455 S. Yosemite St., Suite 500 Greenwood Village, CO 80111 USA
Listing information last updated on May 29th, 2025 at 5:04pm MDT.













































