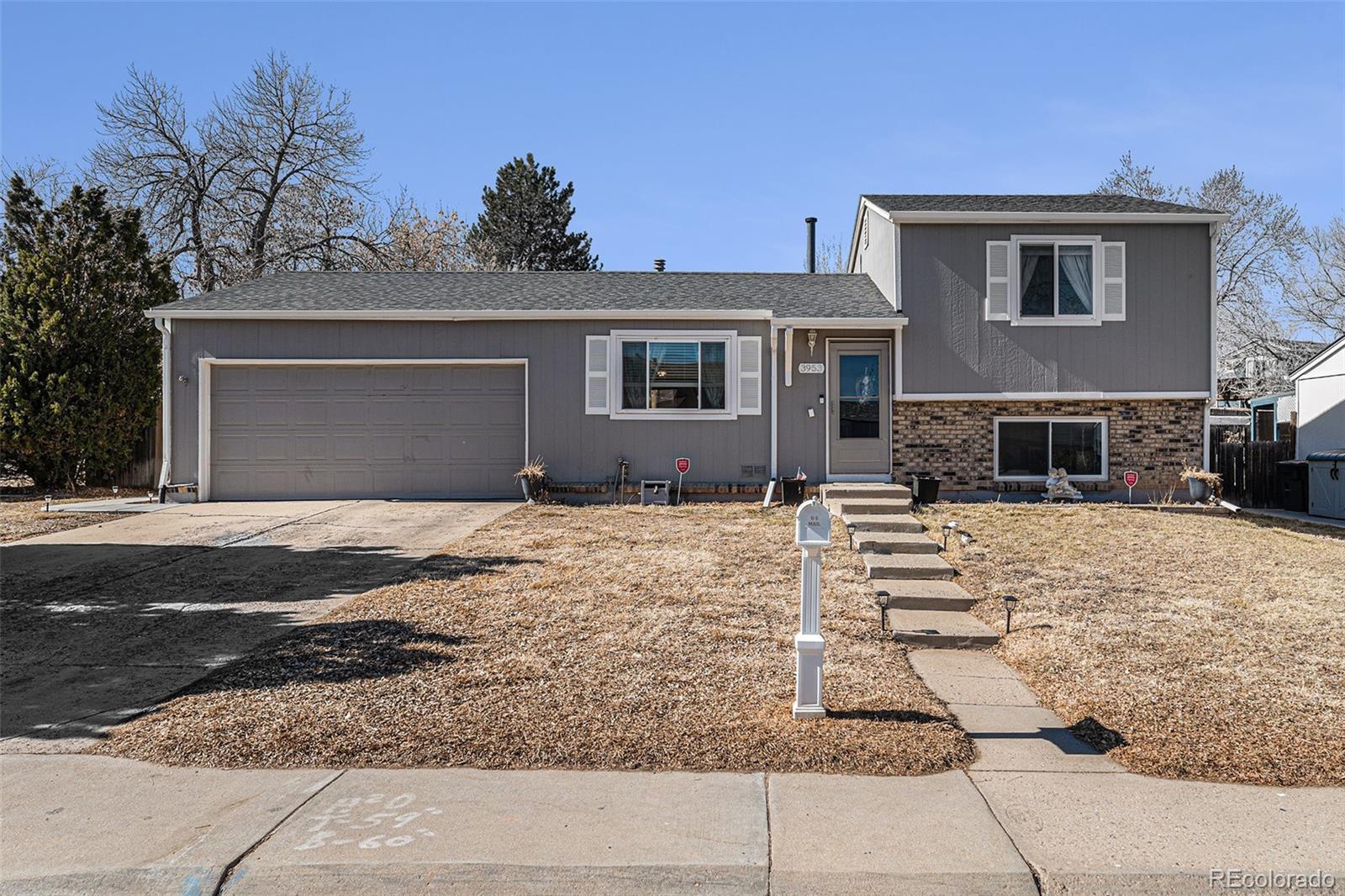Find us on...
Dashboard
- 4 Beds
- 2 Baths
- 1,238 Sqft
- .17 Acres
New Search X
3953 S Richfield Street
This fantastic tri-level home is situated on a generously sized corner lot within the highly sought-after Cherry Creek School District. Upon entering, you’re welcomed into a sun-soaked living room featuring vaulted ceilings and recessed lighting, seamlessly flowing into the dining room and kitchen. The kitchen boasts newer stainless steel appliances, white cabinetry, and a stylish tile backsplash. The upper level offers a spacious master bedroom with a walk-in closet, accompanied by a second bedroom and a full bathroom. The lower level includes two additional well-sized bedrooms and another bathroom, providing ample space for family or guests. The fully fenced backyard is perfect for outdoor activities, featuring a large patio, storage shed, mature lilac bushes, an apple tree, and vibrant red and green ferns. Recent updates to the home include exterior paint, roof, and gutters, all completed in 2023. Conveniently located near shopping centers and offering easy access to major highways, this home combines comfort with accessibility. Don’t miss the opportunity to make this beautiful property your own. Schedule your private showing today!
Listing Office: Sterling Real Estate Group Inc 
Essential Information
- MLS® #5579571
- Price$450,000
- Bedrooms4
- Bathrooms2.00
- Full Baths1
- Square Footage1,238
- Acres0.17
- Year Built1979
- TypeResidential
- Sub-TypeSingle Family Residence
- StatusPending
Community Information
- Address3953 S Richfield Street
- SubdivisionSummer Valley
- CityAurora
- CountyArapahoe
- StateCO
- Zip Code80013
Amenities
- Parking Spaces4
- # of Garages2
Utilities
Cable Available, Electricity Available
Interior
- HeatingForced Air
- CoolingCentral Air
- StoriesTri-Level
Interior Features
Laminate Counters, Vaulted Ceiling(s), Walk-In Closet(s)
Appliances
Dishwasher, Disposal, Oven, Refrigerator
Exterior
- Exterior FeaturesPrivate Yard, Rain Gutters
- Lot DescriptionCorner Lot
- WindowsDouble Pane Windows
- RoofComposition
- FoundationConcrete Perimeter
School Information
- DistrictCherry Creek 5
- ElementaryCimarron
- MiddleHorizon
- HighSmoky Hill
Additional Information
- Date ListedApril 1st, 2025
- ZoningSFR
Listing Details
 Sterling Real Estate Group Inc
Sterling Real Estate Group Inc- Office Contactcrivs22@gmail.com,720-277-2700
 Terms and Conditions: The content relating to real estate for sale in this Web site comes in part from the Internet Data eXchange ("IDX") program of METROLIST, INC., DBA RECOLORADO® Real estate listings held by brokers other than RE/MAX Professionals are marked with the IDX Logo. This information is being provided for the consumers personal, non-commercial use and may not be used for any other purpose. All information subject to change and should be independently verified.
Terms and Conditions: The content relating to real estate for sale in this Web site comes in part from the Internet Data eXchange ("IDX") program of METROLIST, INC., DBA RECOLORADO® Real estate listings held by brokers other than RE/MAX Professionals are marked with the IDX Logo. This information is being provided for the consumers personal, non-commercial use and may not be used for any other purpose. All information subject to change and should be independently verified.
Copyright 2025 METROLIST, INC., DBA RECOLORADO® -- All Rights Reserved 6455 S. Yosemite St., Suite 500 Greenwood Village, CO 80111 USA
Listing information last updated on April 25th, 2025 at 6:33am MDT.
























