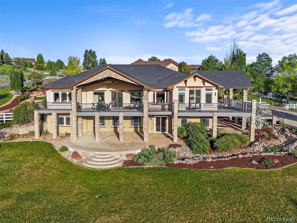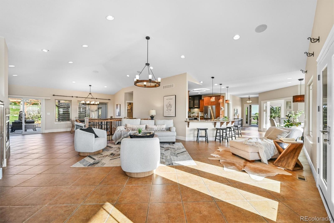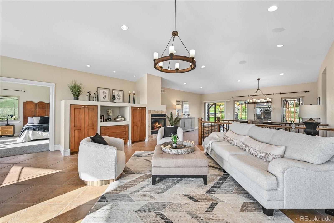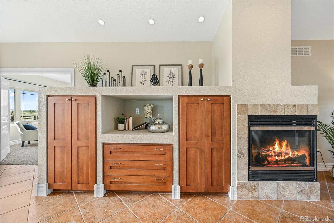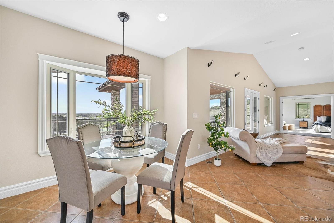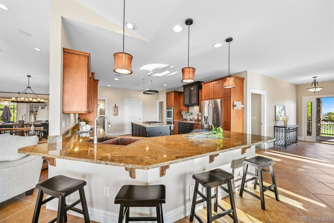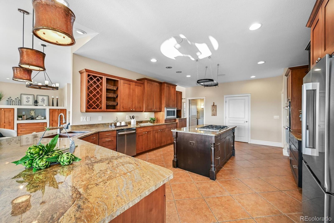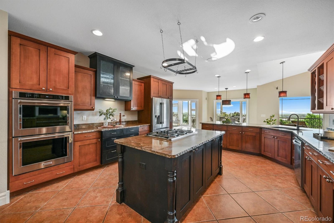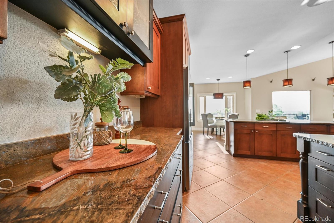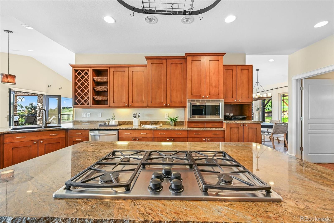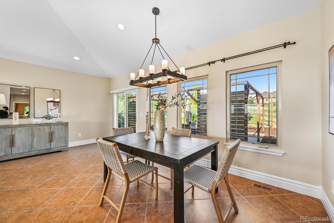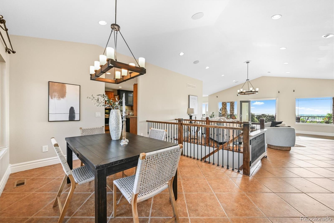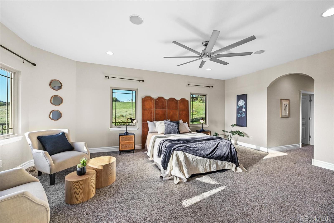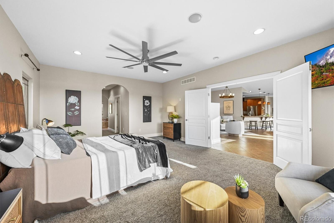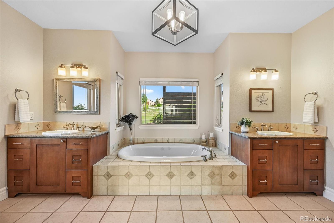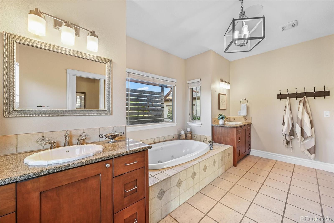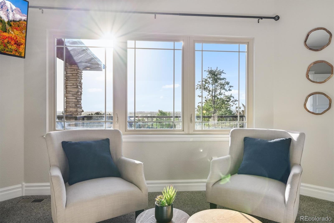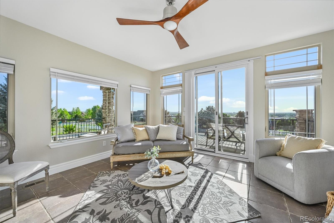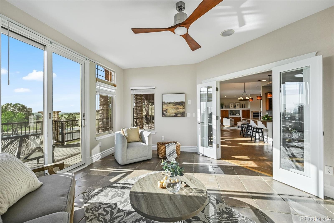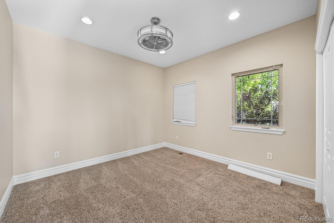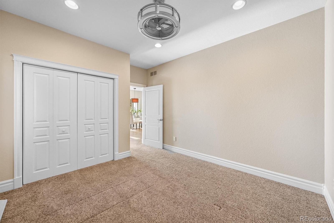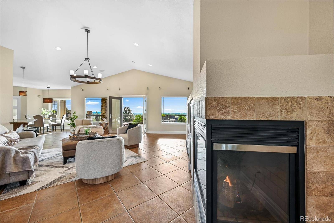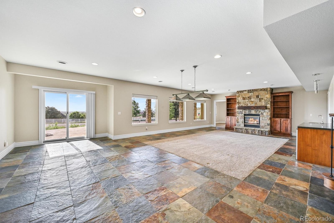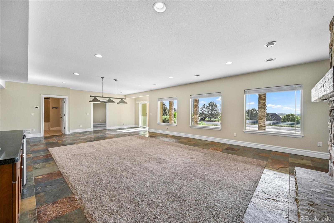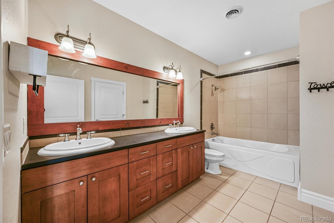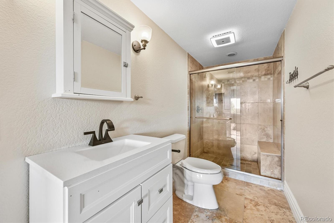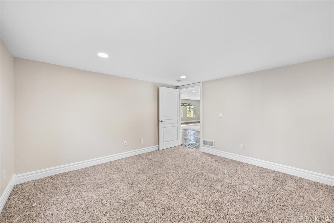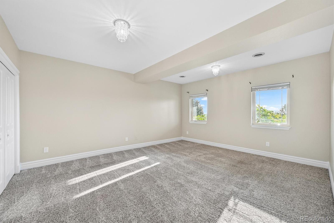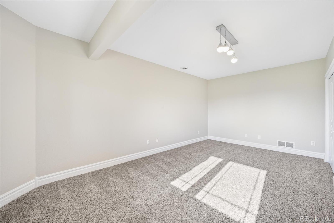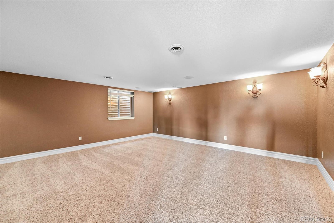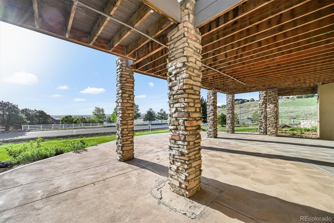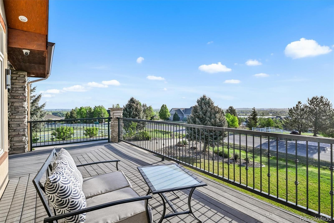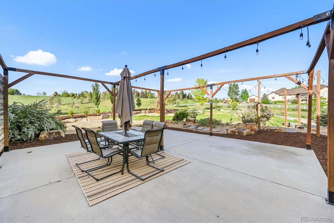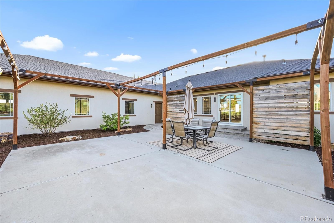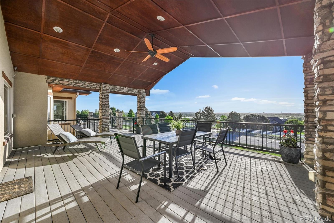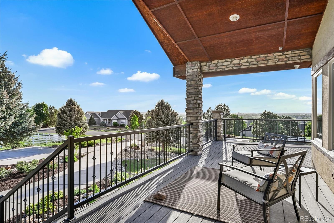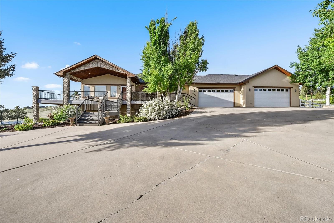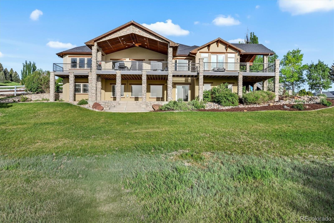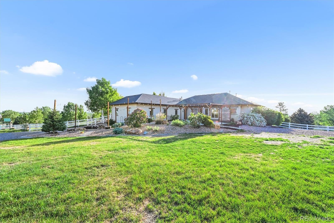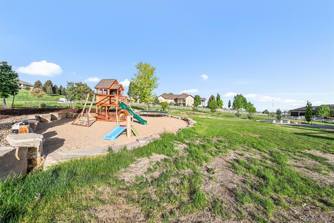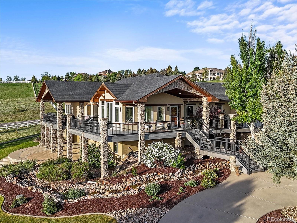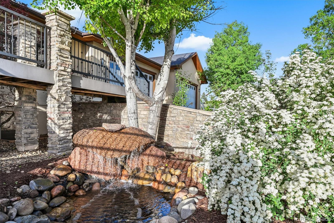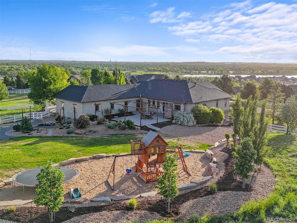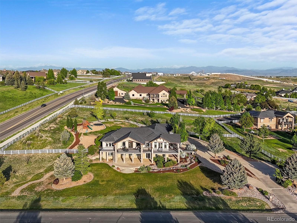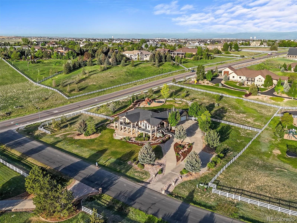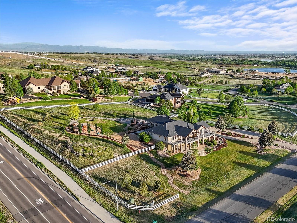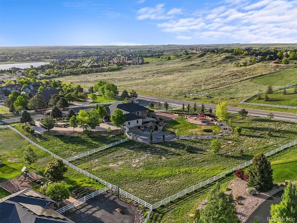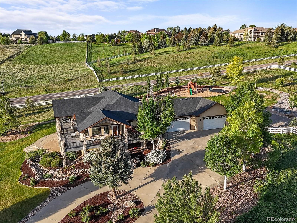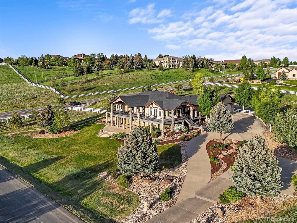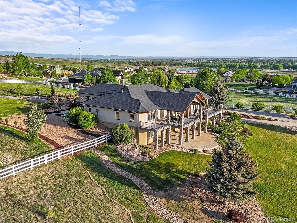Find us on...
Dashboard
- 6 Beds
- 4 Baths
- 5,234 Sqft
- 2.36 Acres
New Search X
1780 Merlin Lane
Welcome to your dream home—an expansive 6-bedroom, 4-bathroom estate offering 5,384 square feet of beautifully designed living space on a private and meticulously landscaped 2.36-acre lot. This remarkable residence blends luxury and comfort with standout features at every turn, including a chef’s kitchen with high-end finishes and ideal flow for entertaining, a bright sunroom perfect for morning coffee, and a main-level primary suite complete with dual walk-in closets and sinks. Each additional bedroom provides generous space and flexibility for family, guests, or a home office. Step outside to resort-style living with a massive patio and deck showcasing endless views, plus a backyard featuring a firepit, playground, and trampoline. The walk-out basement expands the home with a large rec area, wet bar, two bedrooms, and a theater room, while car enthusiasts will appreciate the oversized 4-car garage with room to build a pole barn. Lush landscaping enhances privacy and natural beauty, but what truly sets this property apart is its rare location—acreage inside a golf community. Perfectly positioned between Pelican Lakes Golf Club and Raindance National (sister clubs), membership at one provides access to both and their full amenities, with golf cart paths connecting residents to dining, coffee, and gathering spots. Exclusive neighborhood perks include 52 acres of private orchards, lakes for boating and fishing, and access to the Raindance River Resort water park. All Hilltop Estates homes are considered part of Acadia, making this lifestyle one-of-a-kind, and as an added bonus this home comes with a 5-year prepaid home warranty for peace of mind.
Listing Office: Navigate Realty 
Essential Information
- MLS® #5581023
- Price$1,474,999
- Bedrooms6
- Bathrooms4.00
- Full Baths1
- Half Baths1
- Square Footage5,234
- Acres2.36
- Year Built2004
- TypeResidential
- Sub-TypeSingle Family Residence
- StatusActive
Community Information
- Address1780 Merlin Lane
- SubdivisionHilltop Estates
- CityWindsor
- CountyWeld
- StateCO
- Zip Code80550
Amenities
- AmenitiesTrail(s)
- Parking Spaces4
- # of Garages4
Parking
220 Volts, Circular Driveway, Concrete
Interior
- HeatingForced Air
- CoolingCentral Air
- FireplaceYes
- # of Fireplaces2
- FireplacesFamily Room, Great Room
- StoriesOne
Appliances
Bar Fridge, Cooktop, Dishwasher, Disposal, Double Oven, Dryer, Gas Water Heater, Humidifier, Microwave, Range, Range Hood, Refrigerator, Washer
Exterior
- Lot DescriptionCorner Lot
- RoofComposition
Exterior Features
Balcony, Fire Pit, Lighting, Playground, Private Yard, Water Feature
Windows
Double Pane Windows, Egress Windows, Skylight(s)
School Information
- DistrictWeld RE-4
- ElementaryMountain View
- MiddleWindsor
- HighWindsor
Additional Information
- Date ListedMay 16th, 2025
Listing Details
 Navigate Realty
Navigate Realty
 Terms and Conditions: The content relating to real estate for sale in this Web site comes in part from the Internet Data eXchange ("IDX") program of METROLIST, INC., DBA RECOLORADO® Real estate listings held by brokers other than RE/MAX Professionals are marked with the IDX Logo. This information is being provided for the consumers personal, non-commercial use and may not be used for any other purpose. All information subject to change and should be independently verified.
Terms and Conditions: The content relating to real estate for sale in this Web site comes in part from the Internet Data eXchange ("IDX") program of METROLIST, INC., DBA RECOLORADO® Real estate listings held by brokers other than RE/MAX Professionals are marked with the IDX Logo. This information is being provided for the consumers personal, non-commercial use and may not be used for any other purpose. All information subject to change and should be independently verified.
Copyright 2025 METROLIST, INC., DBA RECOLORADO® -- All Rights Reserved 6455 S. Yosemite St., Suite 500 Greenwood Village, CO 80111 USA
Listing information last updated on November 10th, 2025 at 8:33am MST.

