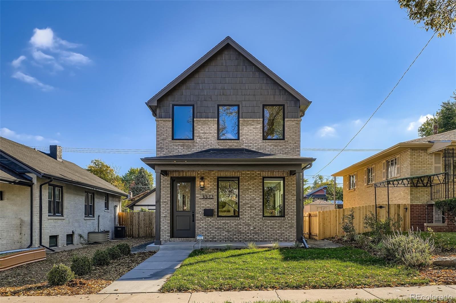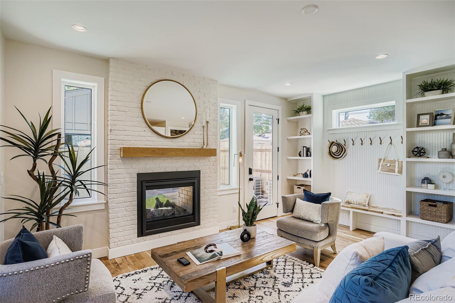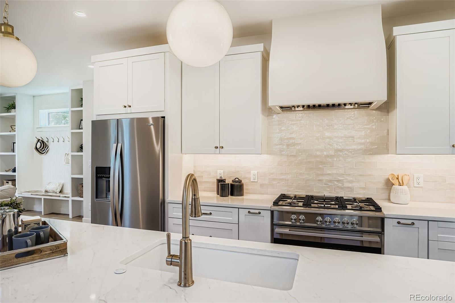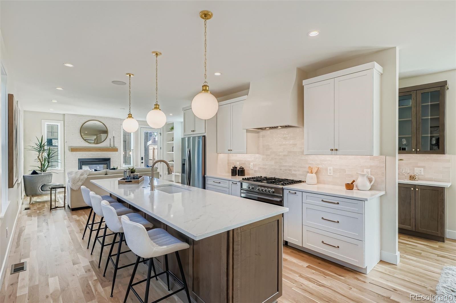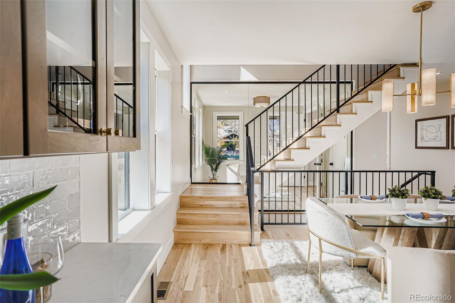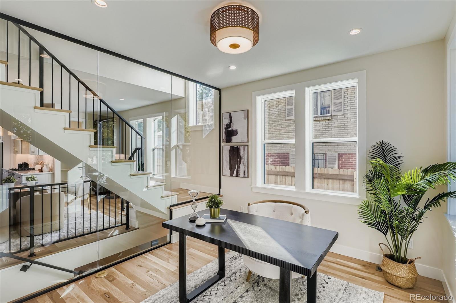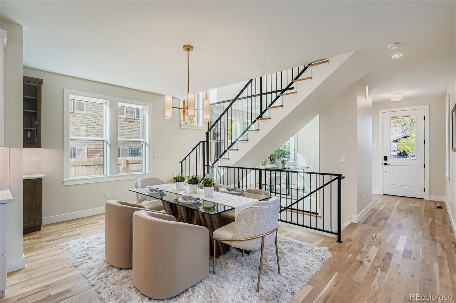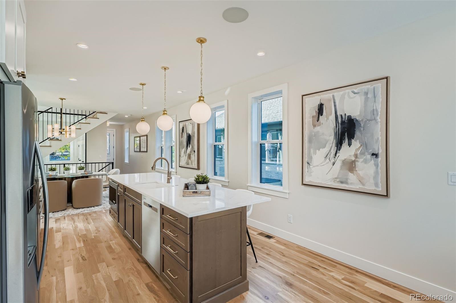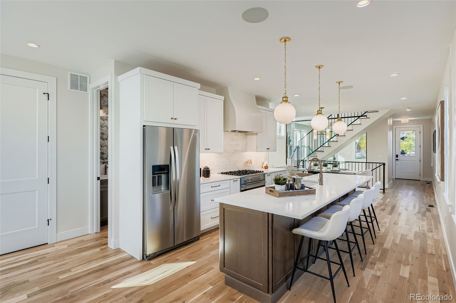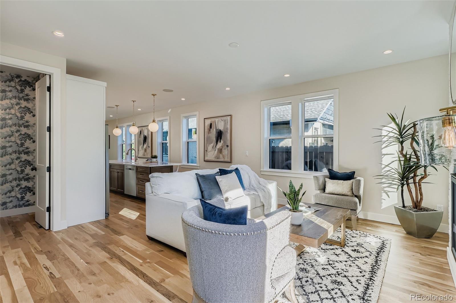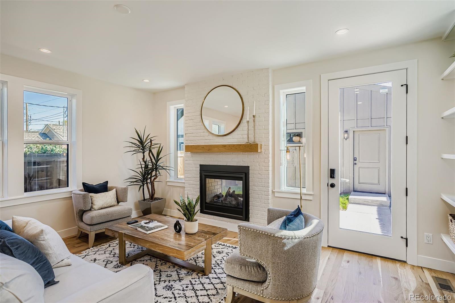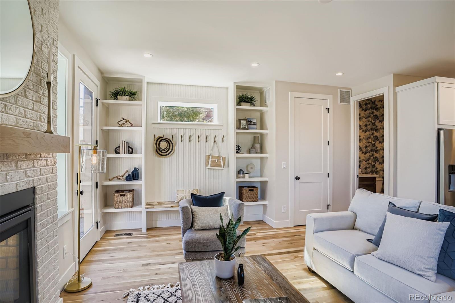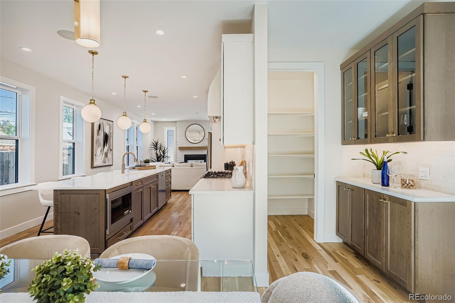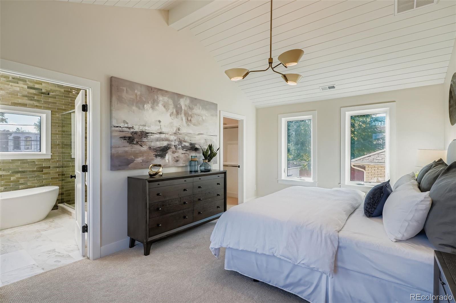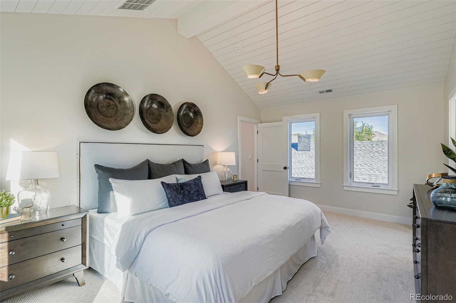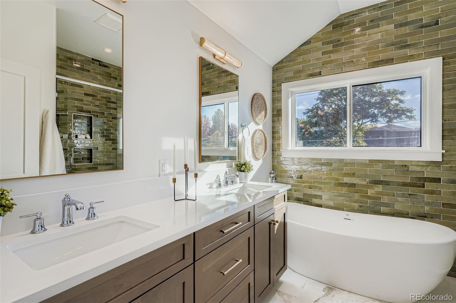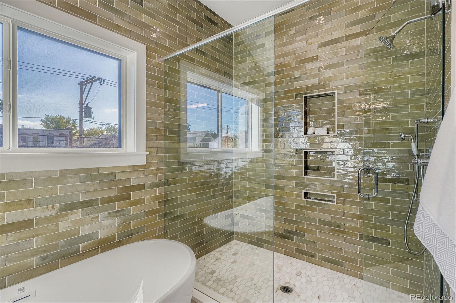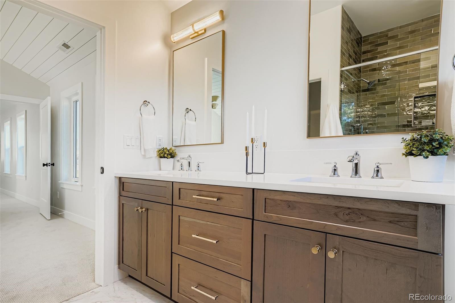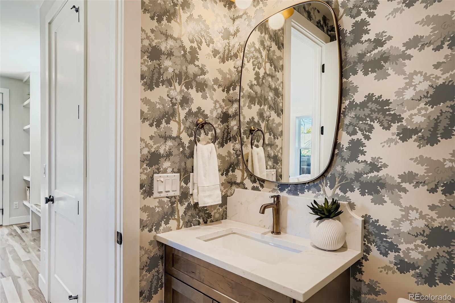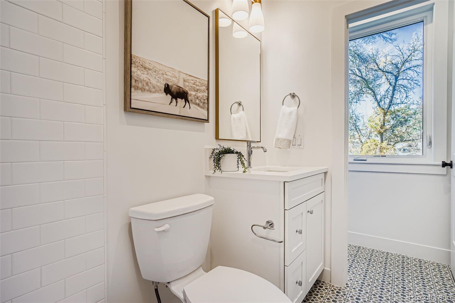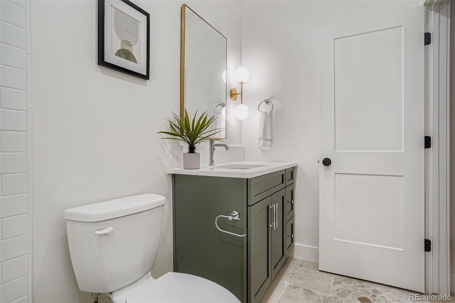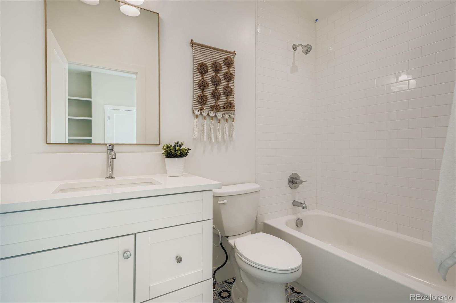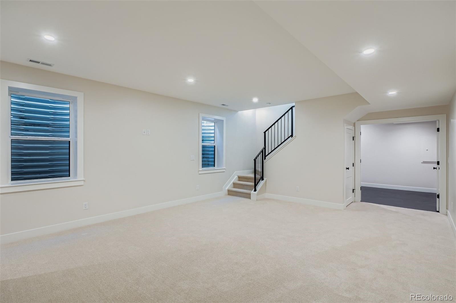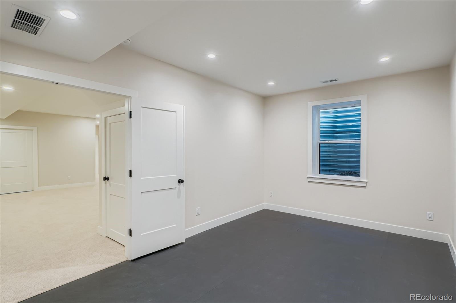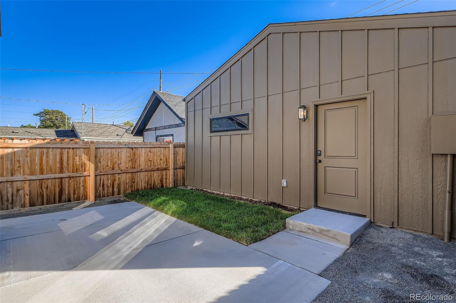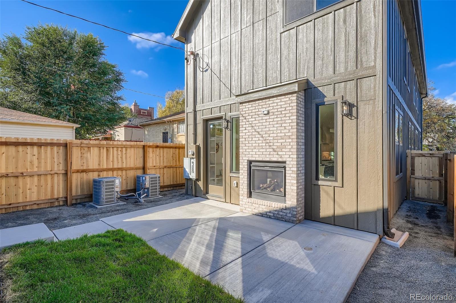Find us on...
Dashboard
- 4 Beds
- 5 Baths
- 3,152 Sqft
- .07 Acres
New Search X
3332 N Josephine Street
Discover modern comfort in this exceptional two-story new build nestled in the heart of the Clayton neighborhood. This home boasts superb curb appeal with a welcoming front porch and a stylish blend of brick and board-and-batten exterior. The grand kitchen is a chef's dream, complete with a 36” range, oversized island, and pantry for all your culinary adventures. Relax by the indoor/outdoor fireplace featuring a brick surround and wood mantle. Enjoy the primary suite with a 5-piece bathroom showcasing a freestanding deep soak tub, spacious walk-in closet, glamorous walk in shower and a stunning vaulted ceiling. Appreciate the fine craftsmanship throughout, including the open staircase, intricate trim details, glass wall, built-ins, site-finished hardwood floors, wallpaper accents, wired-in wall speakers, designer lighting and tile packages, and the functionality of two additional en suite bedrooms and a home gym. Perfectly located just a short walk to a multiple local coffee shops and neighborhood dining options.
Listing Office: Parkview Real Estate 
Essential Information
- MLS® #5583265
- Price$1,199,000
- Bedrooms4
- Bathrooms5.00
- Full Baths4
- Half Baths1
- Square Footage3,152
- Acres0.07
- Year Built2025
- TypeResidential
- Sub-TypeSingle Family Residence
- StyleBungalow
- StatusPending
Community Information
- Address3332 N Josephine Street
- SubdivisionClayton
- CityDenver
- CountyDenver
- StateCO
- Zip Code80205
Amenities
- Parking Spaces2
- # of Garages2
- ViewMountain(s)
Interior
- HeatingForced Air
- CoolingCentral Air
- FireplaceYes
- # of Fireplaces1
- FireplacesLiving Room
- StoriesTwo
Interior Features
Built-in Features, Eat-in Kitchen, Entrance Foyer, Five Piece Bath, Kitchen Island, Open Floorplan, Pantry, Primary Suite, Quartz Counters, Vaulted Ceiling(s), Walk-In Closet(s), Wired for Data
Appliances
Dishwasher, Disposal, Microwave, Range, Range Hood, Refrigerator
Exterior
- Exterior FeaturesPrivate Yard, Rain Gutters
- WindowsDouble Pane Windows
- RoofShingle
Lot Description
Landscaped, Sprinklers In Front, Sprinklers In Rear
School Information
- DistrictDenver 1
- ElementaryWhittier E-8
- MiddleWhittier E-8
- HighManual
Additional Information
- Date ListedOctober 17th, 2025
- ZoningU-SU-A1
Listing Details
 Parkview Real Estate
Parkview Real Estate
 Terms and Conditions: The content relating to real estate for sale in this Web site comes in part from the Internet Data eXchange ("IDX") program of METROLIST, INC., DBA RECOLORADO® Real estate listings held by brokers other than RE/MAX Professionals are marked with the IDX Logo. This information is being provided for the consumers personal, non-commercial use and may not be used for any other purpose. All information subject to change and should be independently verified.
Terms and Conditions: The content relating to real estate for sale in this Web site comes in part from the Internet Data eXchange ("IDX") program of METROLIST, INC., DBA RECOLORADO® Real estate listings held by brokers other than RE/MAX Professionals are marked with the IDX Logo. This information is being provided for the consumers personal, non-commercial use and may not be used for any other purpose. All information subject to change and should be independently verified.
Copyright 2025 METROLIST, INC., DBA RECOLORADO® -- All Rights Reserved 6455 S. Yosemite St., Suite 500 Greenwood Village, CO 80111 USA
Listing information last updated on December 12th, 2025 at 2:33pm MST.

