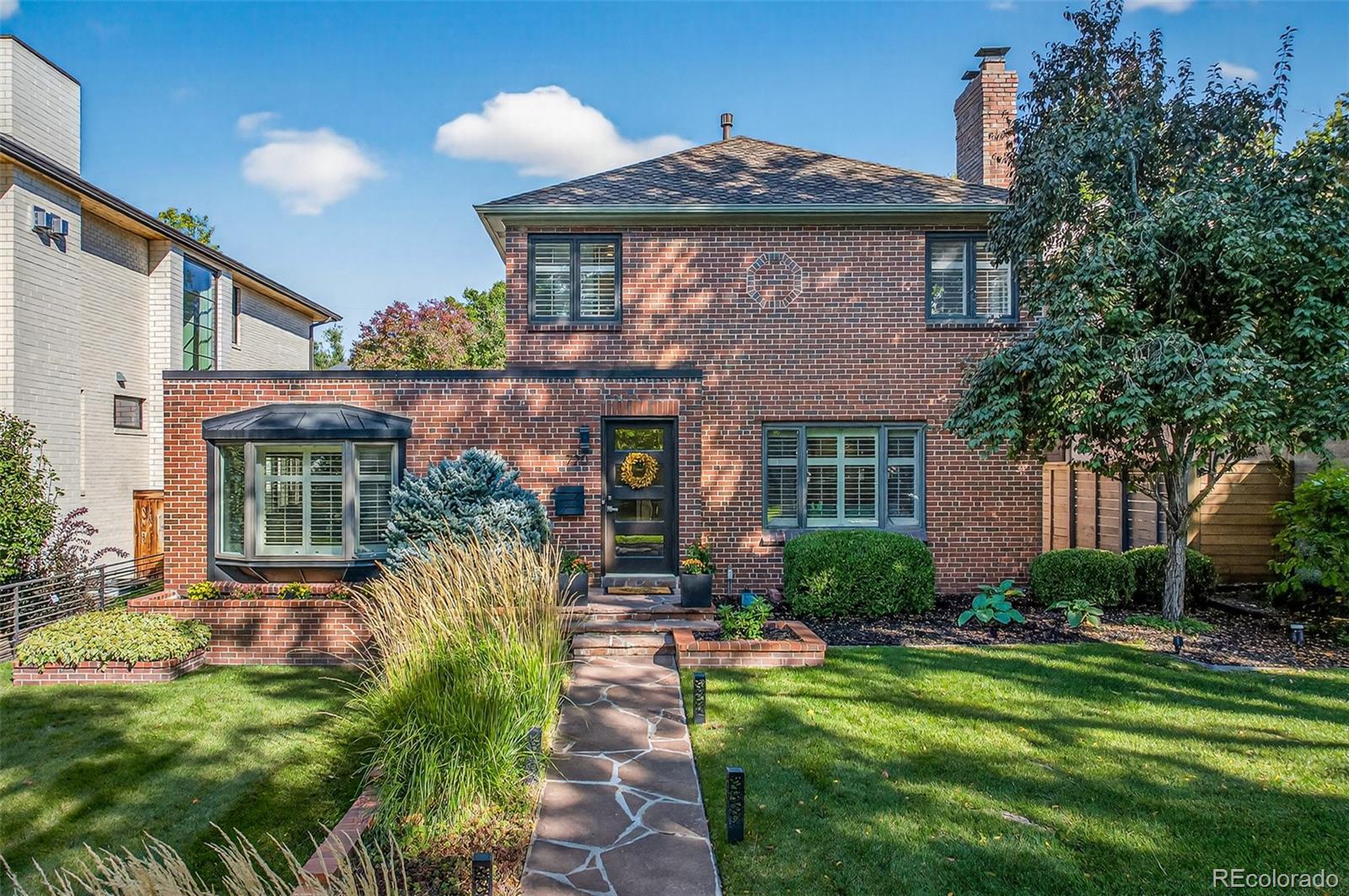Find us on...
Dashboard
- 4 Beds
- 3 Baths
- 2,409 Sqft
- .14 Acres
New Search X
720 S Clayton Street
Welcome to Bonnie Brae, serene residential enclave in the midst of the city with perfectly preserved historic homes, distinctive architecture and curved streets, creating a feeling of refined elegance and beauty. Right in the heart of this prestigious neighborhood, surrounded by multi-million-dollar homes, sits this most charming, solid brick residence on 720 S Clayton St. Professionally designed picturesque landscaping envelops the brick exterior, crafting an inviting first impression. Built in 1948, this beautifully maintained Bonnie Brae home exhales classic appeal with modern updates. Original details include arched doorways, prominent wood-burning fireplaces, sun-drenched and cozy layout with a focus on simple and efficient design. Fresh interior paint is complemented by recently refinished wood flooring. Formal dining room opens to the spacious Gourmet Kitchen featuring cabinets by Executive Cabinetry, SS top of the line appliances, granite counters, and most ideal breakfast nook to enjoy your morning coffee and casual meals. There are three bedrooms upstairs with refinished floors, fresh paint and stunning plantation shutters. Recently remodeled second floor full bathroom, provides a truly luxurious feel and well-thought-out design. Lower level bedroom with cozy wood burning FP connects with a 3/4 remodeled bath showcasing the latest trends. Sure to impress all your visiting guests! Escape to a gardener’s backyard paradise with flagstone patio, covered lounge with a fireplace that includes a pizza oven, mounted outdoor TV, and a hook-up for a BBQ. 2 car detached, oversized garage. Looking to expand? There is room for an addition over the living room area if you desire. So many possibilities! Enjoy proximity to all restaurants, bars, boutiques on Gaylord Street and a quick drive to Wash Park and Cherry Creek shopping district. RARE opportunity to own a fully remodeled property, curated to perfection just under $1.4 mln in the coveted Bonnie Brae neighborhood!
Listing Office: Equity Colorado Real Estate 
Essential Information
- MLS® #5583944
- Price$1,399,000
- Bedrooms4
- Bathrooms3.00
- Full Baths1
- Half Baths1
- Square Footage2,409
- Acres0.14
- Year Built1948
- TypeResidential
- Sub-TypeSingle Family Residence
- StyleTraditional
- StatusPending
Community Information
- Address720 S Clayton Street
- SubdivisionBonnie Brae
- CityDenver
- CountyDenver
- StateCO
- Zip Code80209
Amenities
- Parking Spaces2
- # of Garages2
Utilities
Electricity Available, Natural Gas Available, Natural Gas Connected
Parking
Exterior Access Door, Finished Garage, Lighted, Oversized
Interior
- HeatingForced Air
- CoolingCentral Air
- FireplaceYes
- # of Fireplaces3
- StoriesTwo
Interior Features
Breakfast Bar, Built-in Features, Ceiling Fan(s), Entrance Foyer, Granite Counters, Kitchen Island, Open Floorplan, Smoke Free
Appliances
Dishwasher, Disposal, Dryer, Microwave, Oven, Range, Refrigerator, Washer, Water Softener
Fireplaces
Basement, Living Room, Outside, Wood Burning
Exterior
- RoofComposition
- FoundationSlab
Exterior Features
Barbecue, Gas Valve, Lighting, Private Yard
Lot Description
Landscaped, Level, Sprinklers In Front, Sprinklers In Rear
Windows
Bay Window(s), Double Pane Windows, Window Coverings
School Information
- DistrictDenver 1
- ElementaryCory
- MiddleMerrill
- HighSouth
Additional Information
- Date ListedSeptember 26th, 2025
- ZoningE-SU-DX
Listing Details
 Equity Colorado Real Estate
Equity Colorado Real Estate
 Terms and Conditions: The content relating to real estate for sale in this Web site comes in part from the Internet Data eXchange ("IDX") program of METROLIST, INC., DBA RECOLORADO® Real estate listings held by brokers other than RE/MAX Professionals are marked with the IDX Logo. This information is being provided for the consumers personal, non-commercial use and may not be used for any other purpose. All information subject to change and should be independently verified.
Terms and Conditions: The content relating to real estate for sale in this Web site comes in part from the Internet Data eXchange ("IDX") program of METROLIST, INC., DBA RECOLORADO® Real estate listings held by brokers other than RE/MAX Professionals are marked with the IDX Logo. This information is being provided for the consumers personal, non-commercial use and may not be used for any other purpose. All information subject to change and should be independently verified.
Copyright 2025 METROLIST, INC., DBA RECOLORADO® -- All Rights Reserved 6455 S. Yosemite St., Suite 500 Greenwood Village, CO 80111 USA
Listing information last updated on October 18th, 2025 at 12:03am MDT.



















































