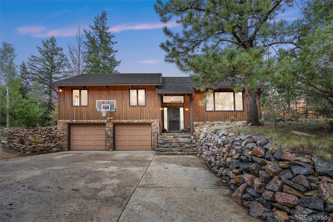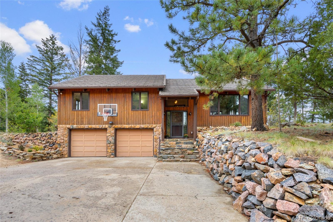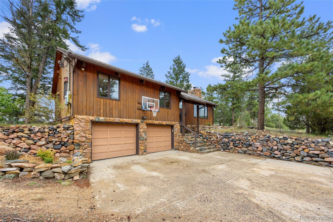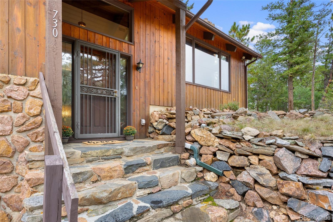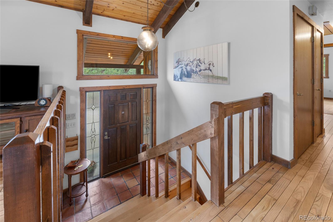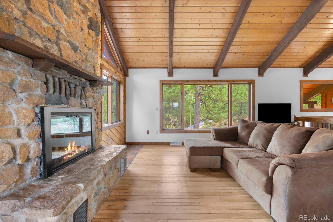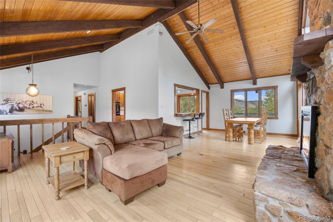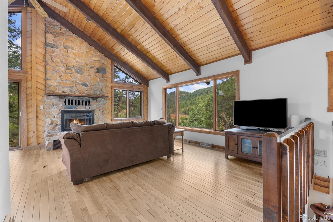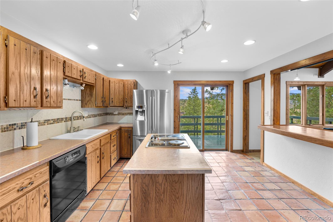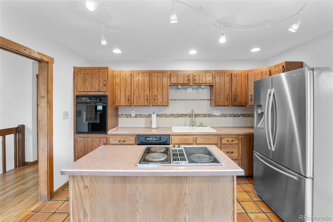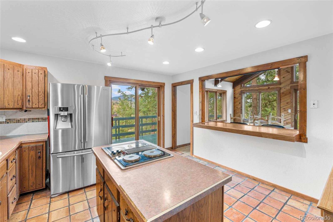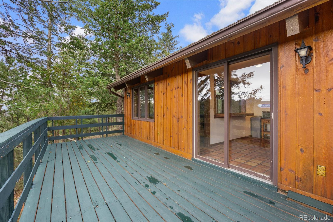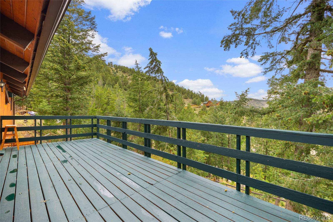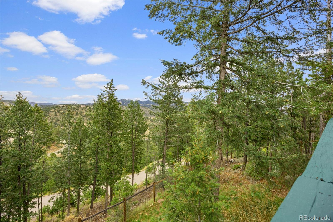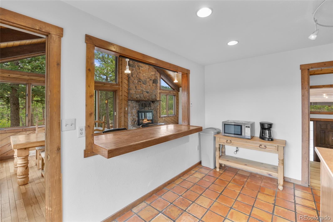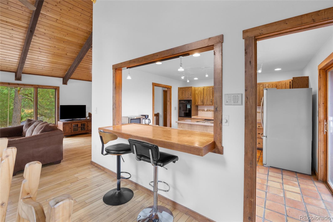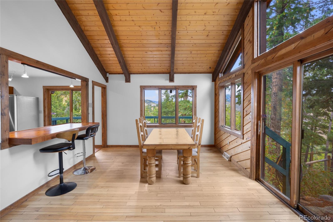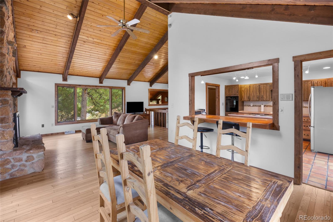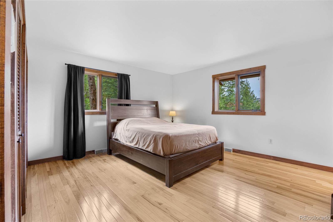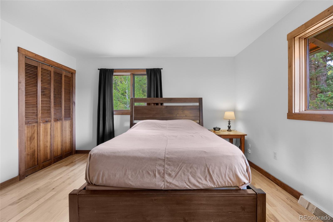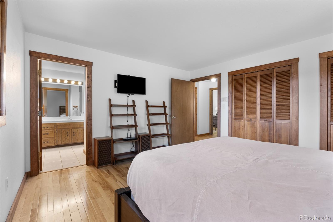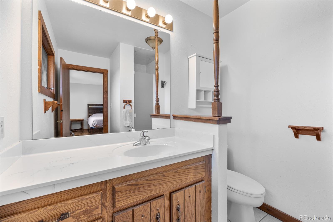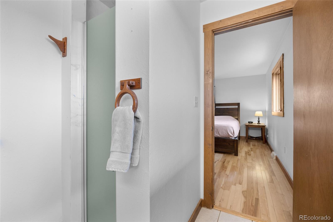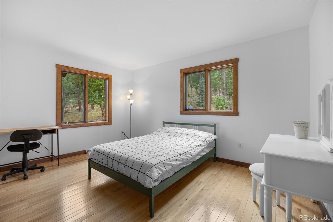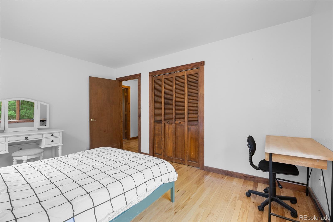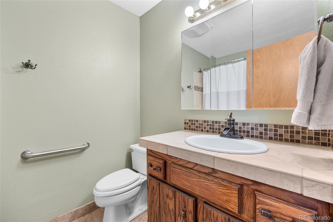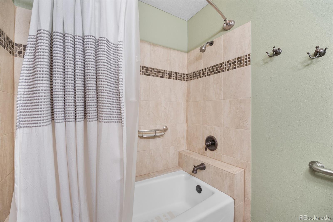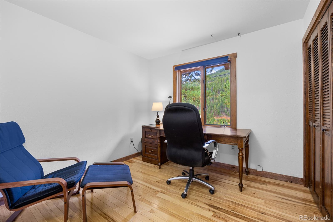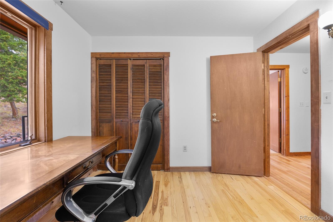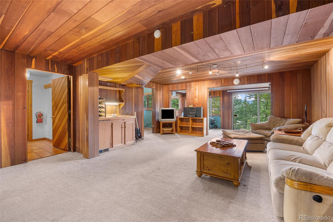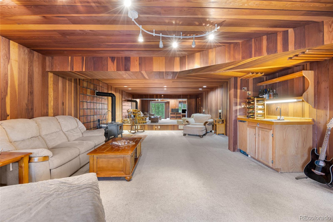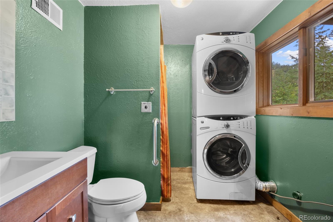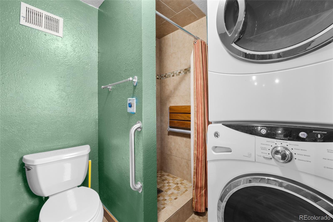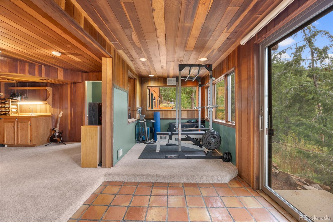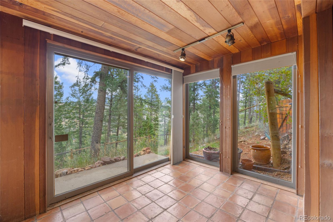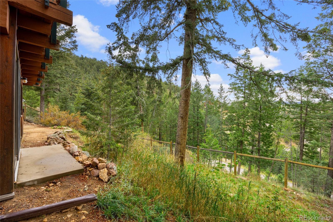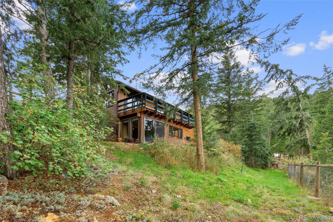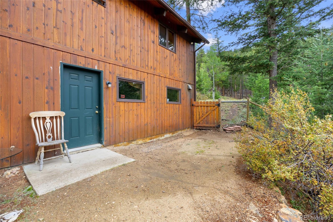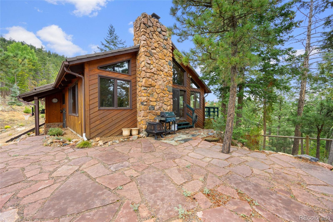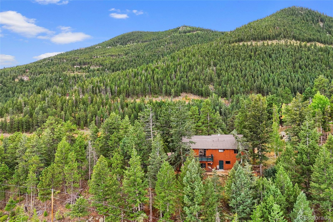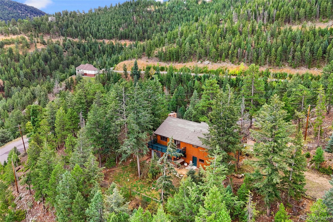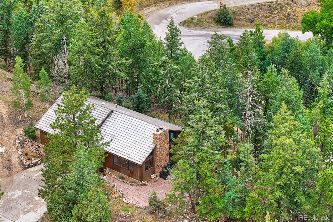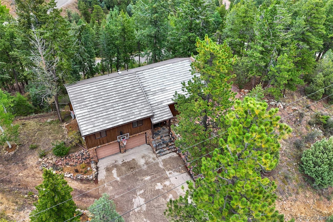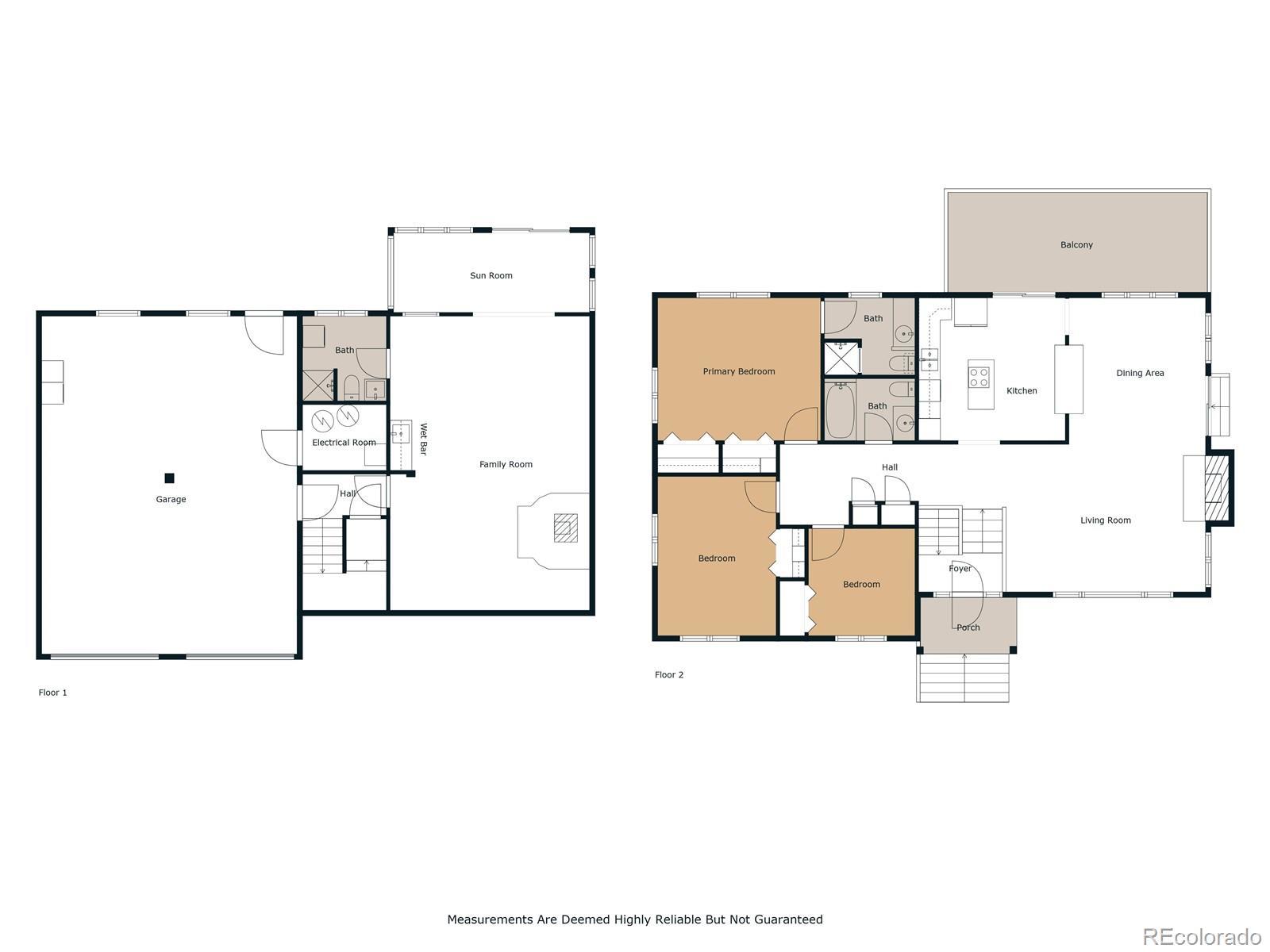Find us on...
Dashboard
- 3 Beds
- 3 Baths
- 2,256 Sqft
- 2.4 Acres
New Search X
730 Clear Creek Road
Set against a backdrop of 2.40 mountain acres, this three-bedroom, three bath cedar sided home offers timeless Colorado living. From the moment you arrive, stone paths guide you to a welcoming entry and into a warm, light-filled interior. Vaulted ceilings with wood accents and a striking stone fireplace anchor the main living space, complemented by hardwood floors and walls of windows that frame serene mountain views. The kitchen opens easily to the dining area, with a center island and breakfast bar providing both function and gathering space. Step onto the deck to enjoy quiet mornings or host guests in a setting that embraces the outdoors. The main level is home to all three bedrooms, including two comfortable secondary rooms, a full bath, and the primary suite with its own private bath. The walkout lower level extends the versatility of the home, offering a generous bonus room, wet bar, cozy wood stove, laundry, and an additional bath. Outdoors, a fenced yard, flagstone patios, and a large, level area create room for play, parking, or the possibility of a future workshop. An oversized extra-deep garage and durable metal roof add both practicality and peace of mind. With its southern exposure and inviting design, this property blends rustic charm with everyday livability.
Listing Office: Keller Williams Foothills Realty 
Essential Information
- MLS® #5585141
- Price$650,000
- Bedrooms3
- Bathrooms3.00
- Full Baths1
- Square Footage2,256
- Acres2.40
- Year Built1979
- TypeResidential
- Sub-TypeSingle Family Residence
- StyleMountain Contemporary
- StatusActive
Community Information
- Address730 Clear Creek Road
- SubdivisionSaddleback Ridge Estates
- CityEvergreen
- CountyClear Creek
- StateCO
- Zip Code80439
Amenities
- Parking Spaces8
- # of Garages2
Parking
Dry Walled, Exterior Access Door, Oversized
Interior
- HeatingForced Air, Hot Water
- CoolingNone
- FireplaceYes
- # of Fireplaces2
- FireplacesGreat Room, Recreation Room
- StoriesBi-Level
Interior Features
Ceiling Fan(s), Kitchen Island, Laminate Counters, Open Floorplan, Smoke Free, Vaulted Ceiling(s), Wet Bar
Appliances
Cooktop, Dishwasher, Disposal, Dryer, Oven, Refrigerator, Washer
Exterior
- Lot DescriptionMountainous, Sloped
- RoofMetal
- FoundationSlab
Windows
Double Pane Windows, Skylight(s)
School Information
- DistrictClear Creek RE-1
- ElementaryKing Murphy
- MiddleClear Creek
- HighClear Creek
Additional Information
- Date ListedSeptember 12th, 2025
- ZoningMR-1
Listing Details
Keller Williams Foothills Realty
 Terms and Conditions: The content relating to real estate for sale in this Web site comes in part from the Internet Data eXchange ("IDX") program of METROLIST, INC., DBA RECOLORADO® Real estate listings held by brokers other than RE/MAX Professionals are marked with the IDX Logo. This information is being provided for the consumers personal, non-commercial use and may not be used for any other purpose. All information subject to change and should be independently verified.
Terms and Conditions: The content relating to real estate for sale in this Web site comes in part from the Internet Data eXchange ("IDX") program of METROLIST, INC., DBA RECOLORADO® Real estate listings held by brokers other than RE/MAX Professionals are marked with the IDX Logo. This information is being provided for the consumers personal, non-commercial use and may not be used for any other purpose. All information subject to change and should be independently verified.
Copyright 2025 METROLIST, INC., DBA RECOLORADO® -- All Rights Reserved 6455 S. Yosemite St., Suite 500 Greenwood Village, CO 80111 USA
Listing information last updated on December 4th, 2025 at 1:33pm MST.

