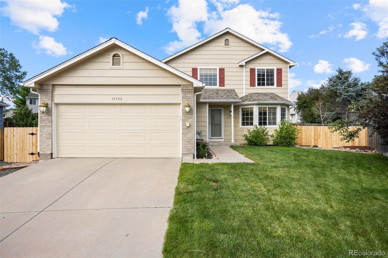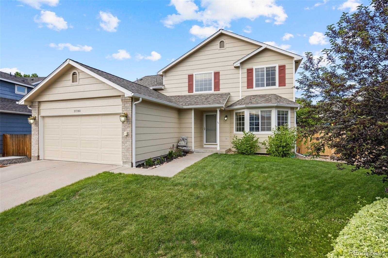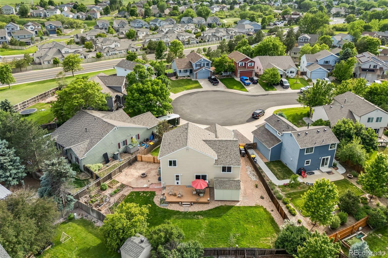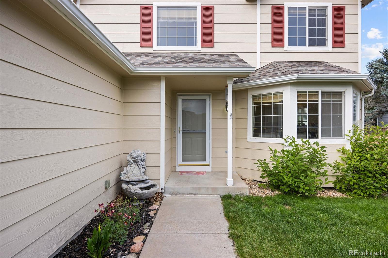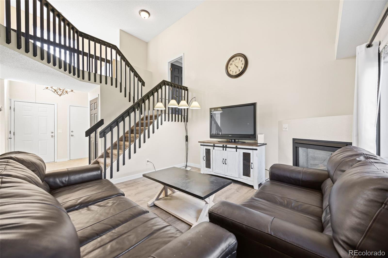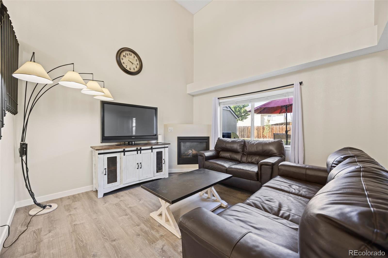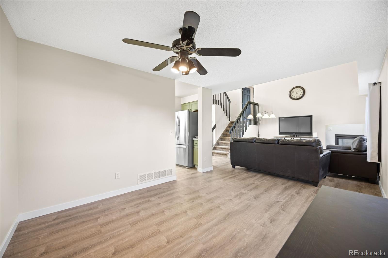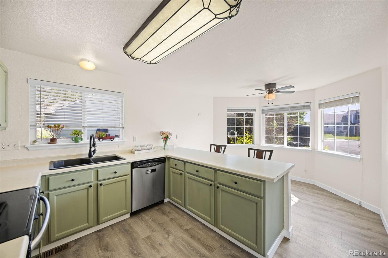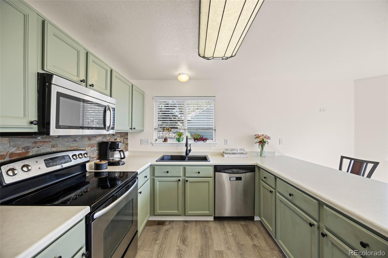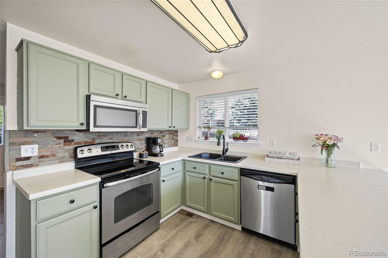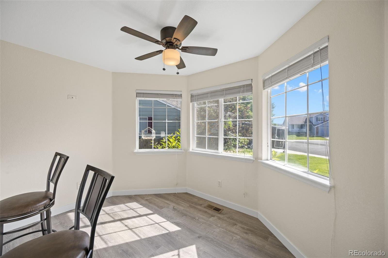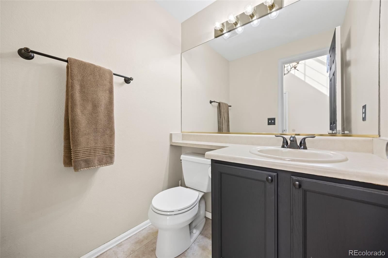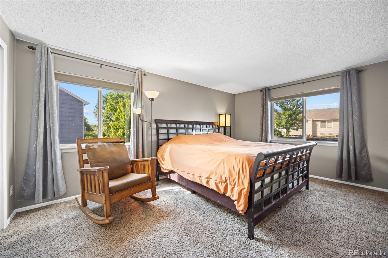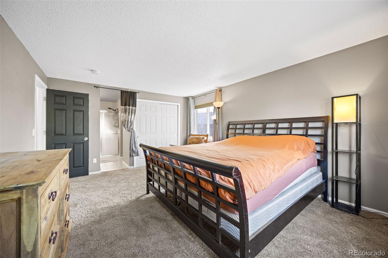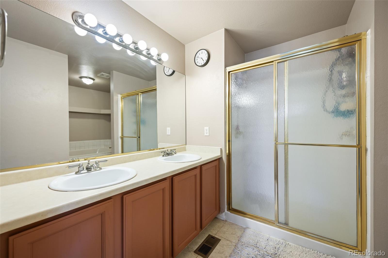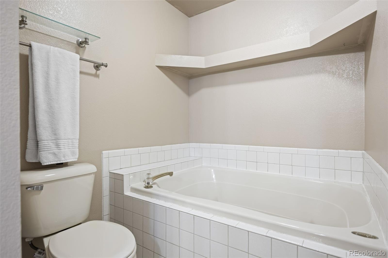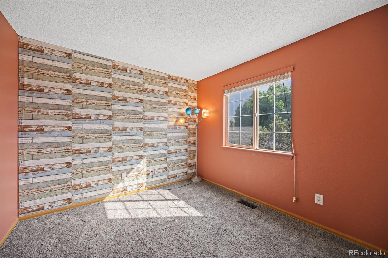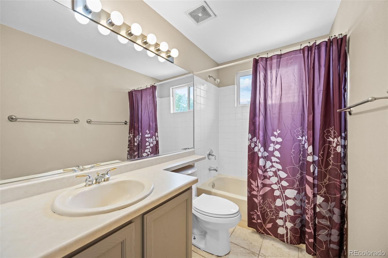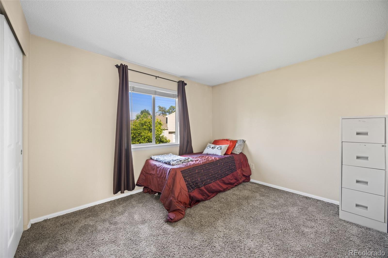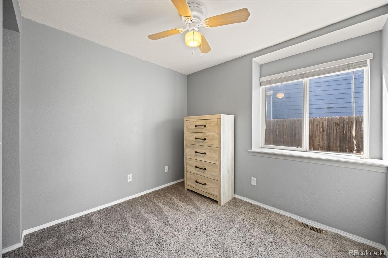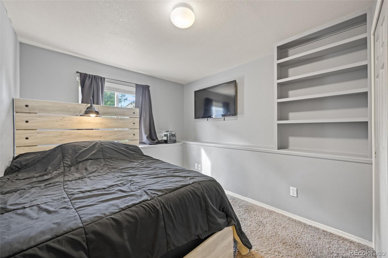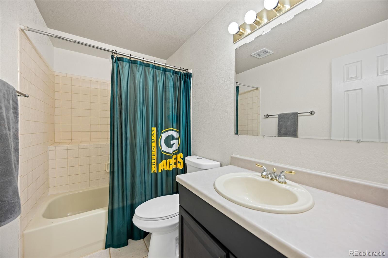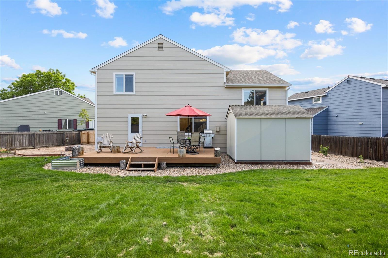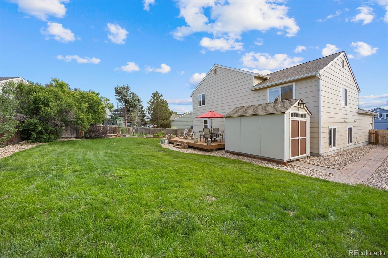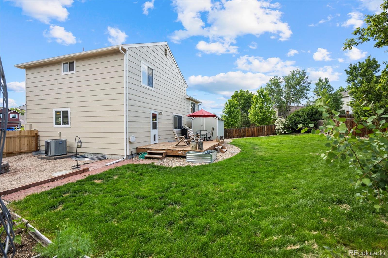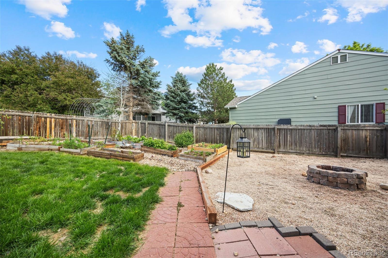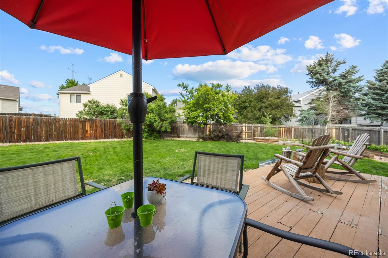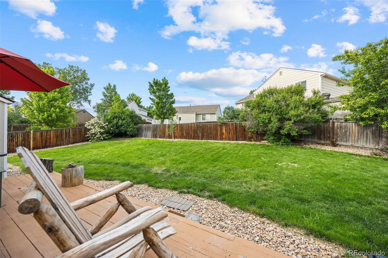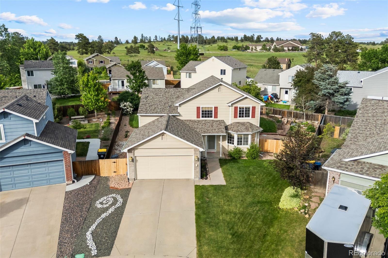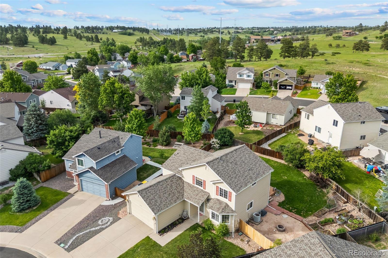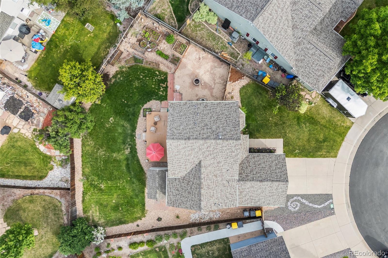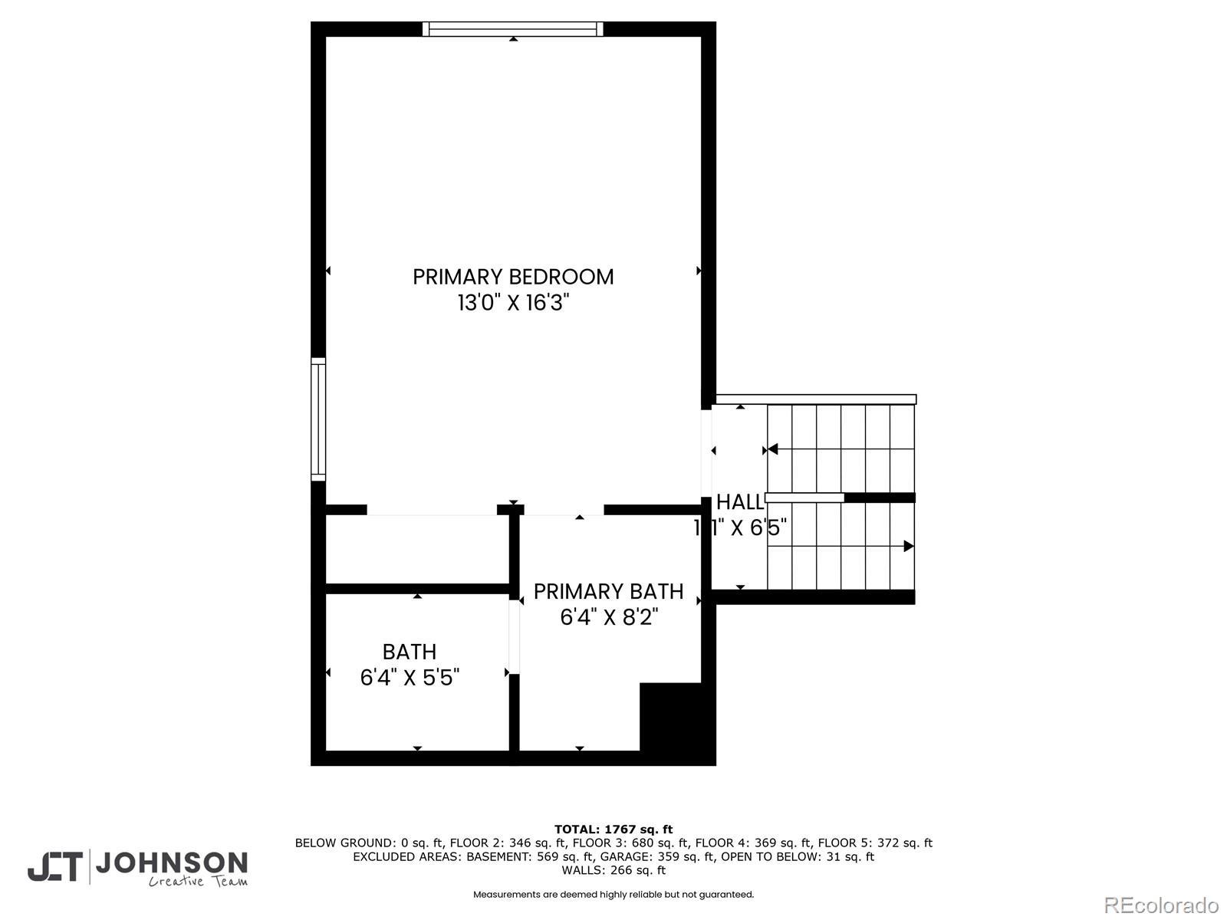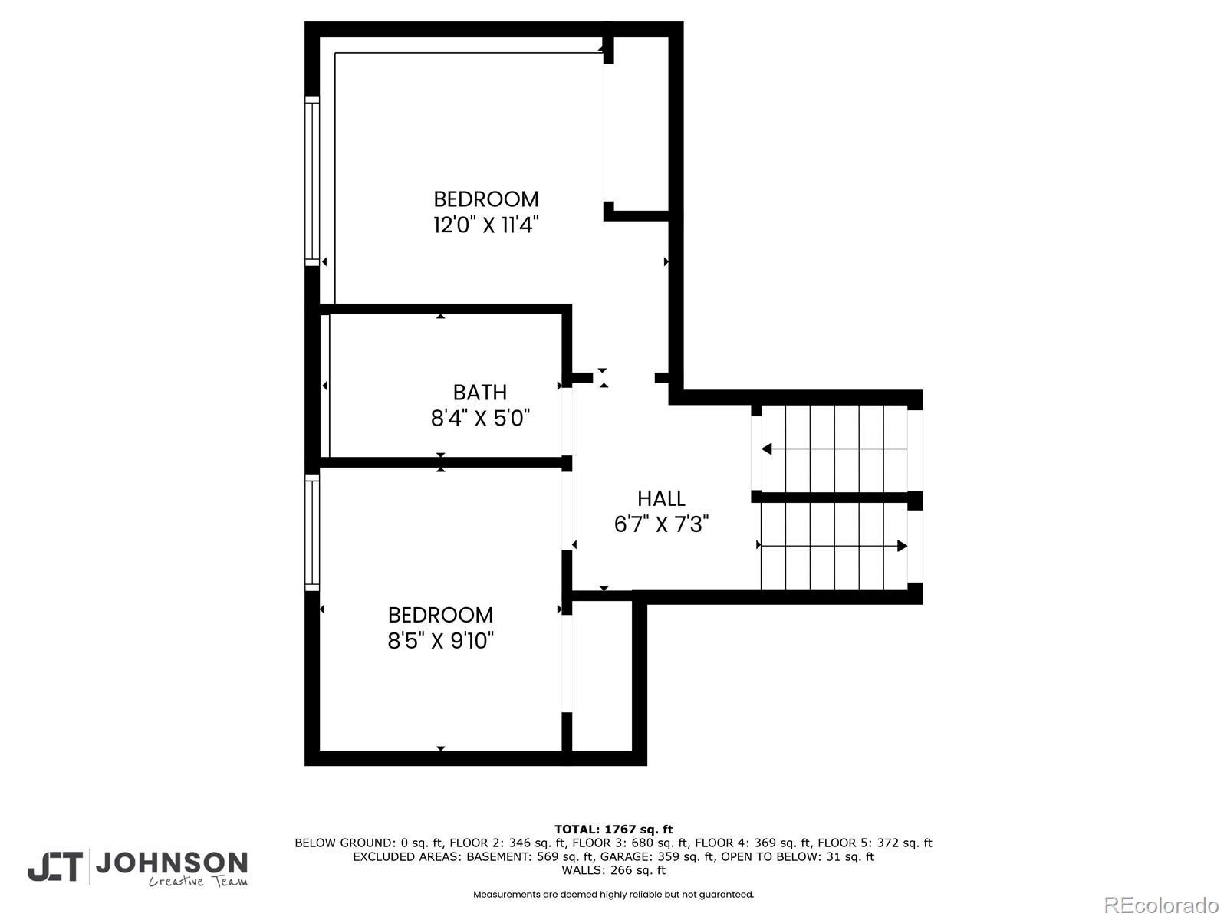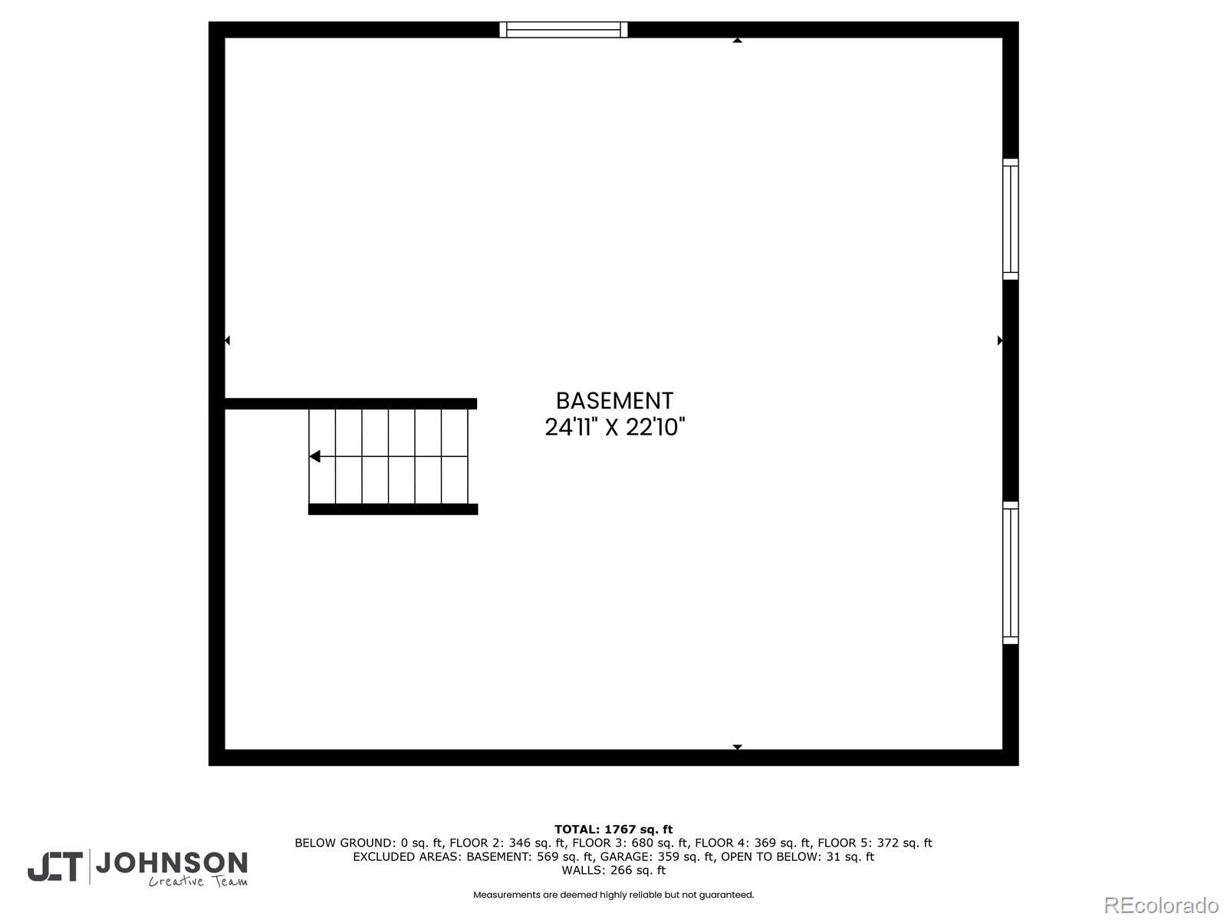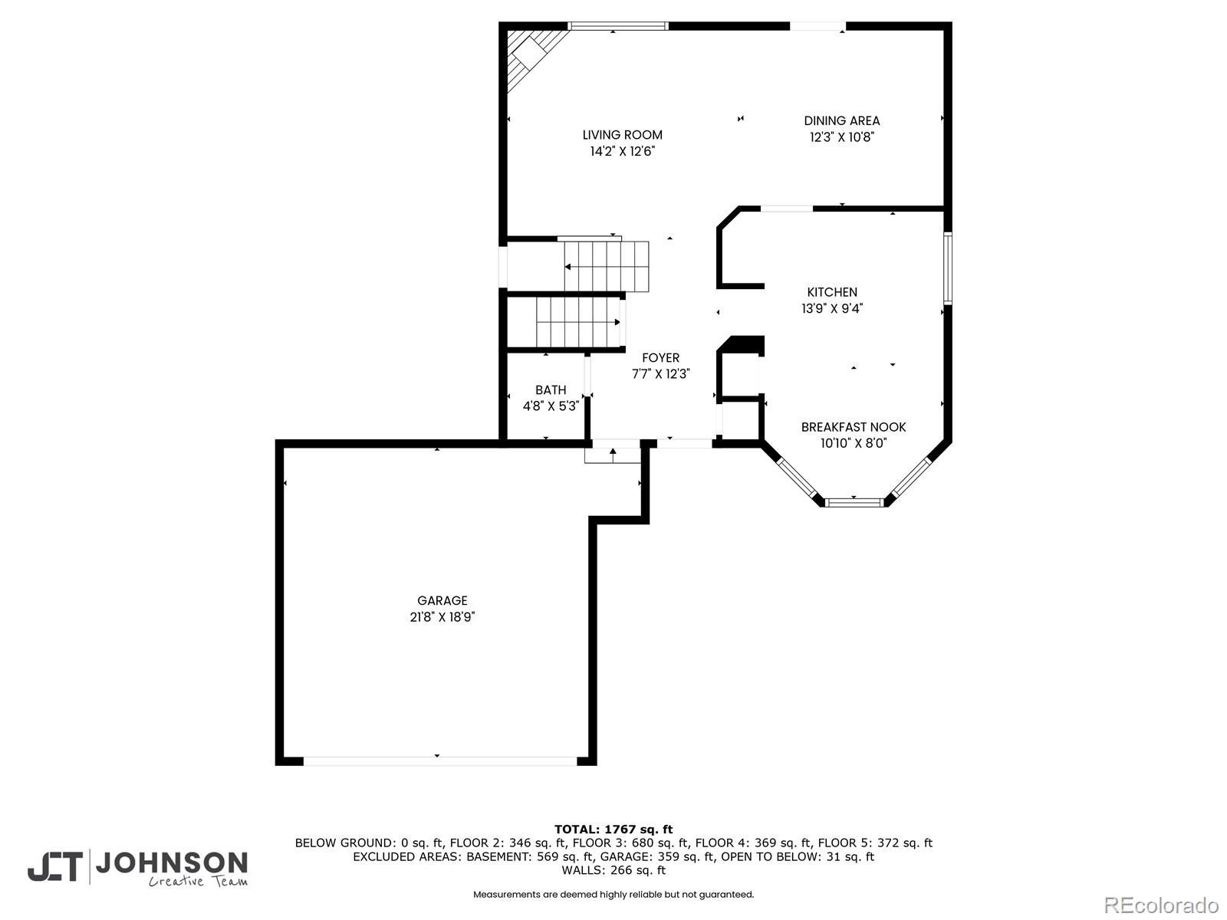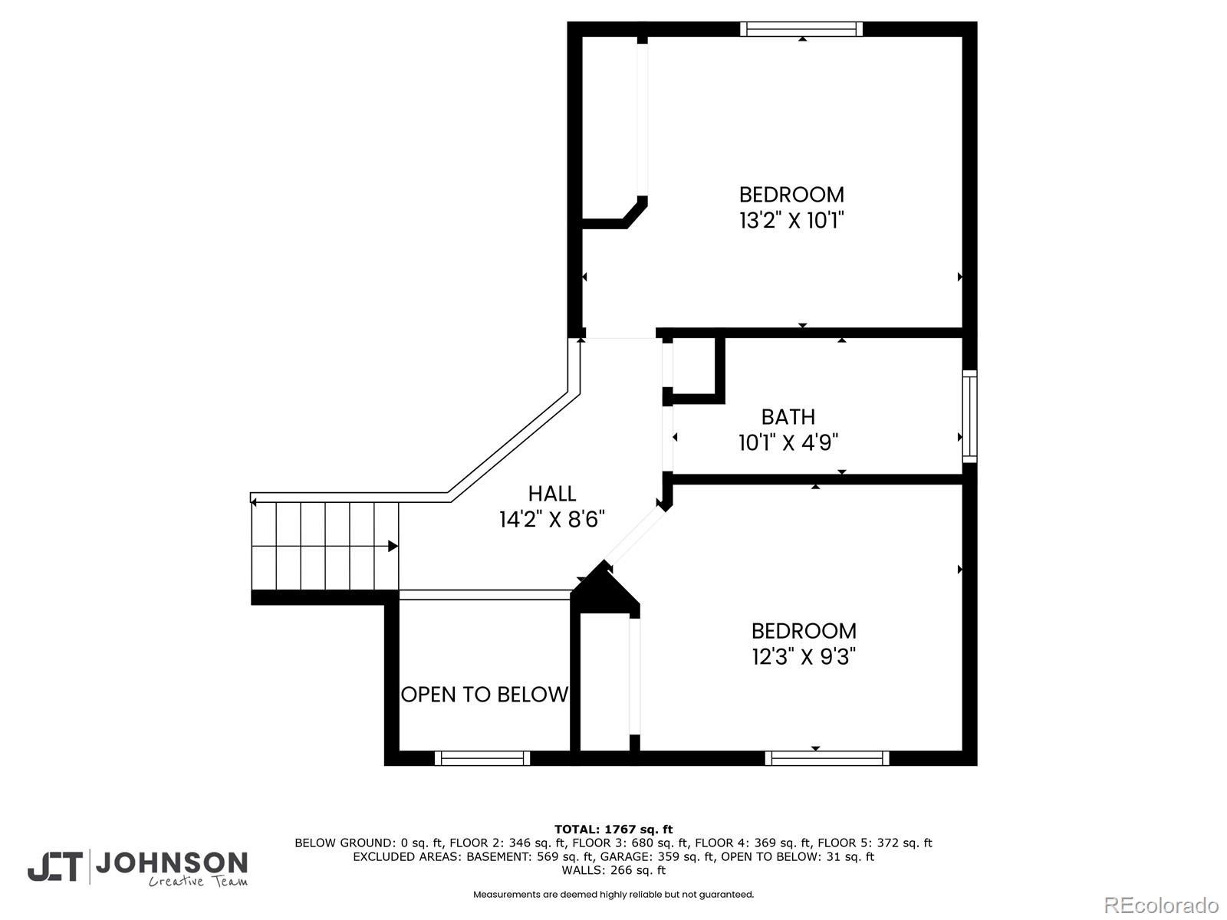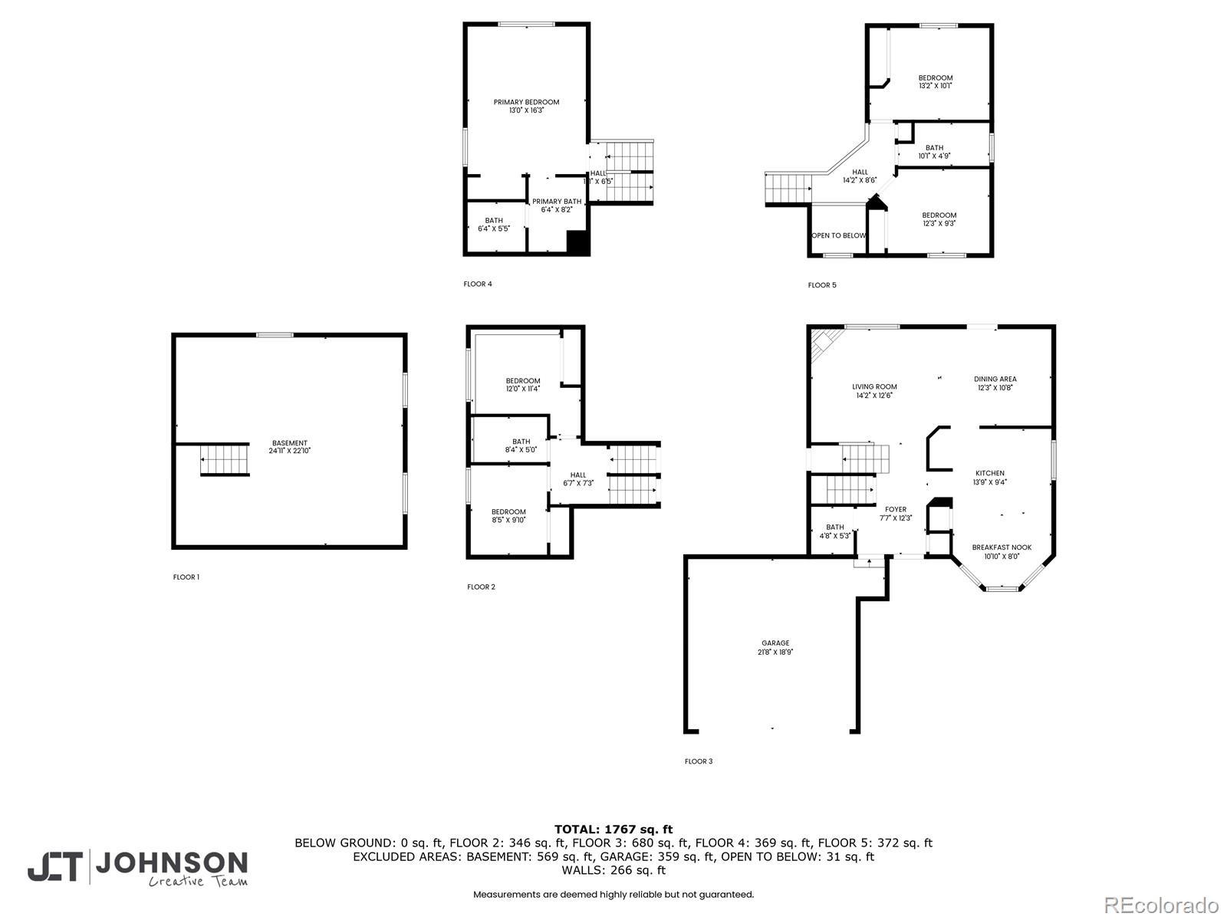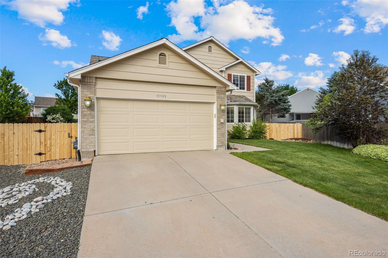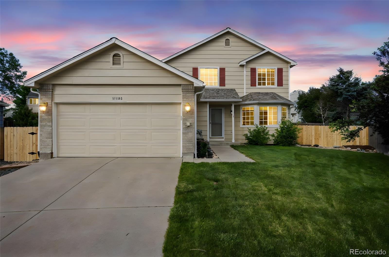Find us on...
Dashboard
- 5 Beds
- 4 Baths
- 1,912 Sqft
- .18 Acres
New Search X
11100 Callaway Court
Rarely does a 5 bedroom/4 bathroom home, with this amazing price, come on the market in this very desirable area in Canterberry Crossing. Located in a cul-de-sac with one of the largest backyards in the neighborhood! Numerous upgrades including a NEW roof, gutters, siding, windows, main level luxury vinyl wood flooring, updated kitchen, toilets, backyard deck staining, backyard fence repairs/replaced, interior paint, etc. Open concept floor plan with main floor consisting of kitchen, kitchen nook with bay windows, dining room, family room with vaulted ceiling and gas fireplace, powder bathroom. Primary suite with connecting 5-piece bathroom (Jacuzzi Tub) is situated on private level. Two additional bedrooms with full bath located on upper level. Lower level boasts two additional bedrooms with a full bath as well. Laundry is in basement with multiple egress windows and ready for future growth. Huge backyard; one of largest in neighborhood. Garden wooden planting boxes and firepit included, along with a shed that has electricity and wood flooring. Walking distance to HOA pool and clubhouse, golf course, trails and parks, and less than 3 miles to downtown Parker shops and restaurants and PACE Center. Located in the coveted Douglas County School District and Legend High School. Just MOVE-IN, RELAX, and ENJOY!
Listing Office: Realty One Group Premier 
Essential Information
- MLS® #5588835
- Price$560,000
- Bedrooms5
- Bathrooms4.00
- Full Baths3
- Half Baths1
- Square Footage1,912
- Acres0.18
- Year Built1997
- TypeResidential
- Sub-TypeSingle Family Residence
- StyleTraditional
- StatusPending
Community Information
- Address11100 Callaway Court
- SubdivisionVillages of Parker
- CityParker
- CountyDouglas
- StateCO
- Zip Code80138
Amenities
- AmenitiesClubhouse, Pool
- Parking Spaces2
- ParkingConcrete
- # of Garages2
Utilities
Cable Available, Electricity Connected
Interior
- HeatingForced Air
- CoolingCentral Air
- FireplaceYes
- # of Fireplaces1
- FireplacesFamily Room
- StoriesMulti/Split
Interior Features
Breakfast Bar, Built-in Features, Ceiling Fan(s), Eat-in Kitchen, Entrance Foyer, Five Piece Bath, High Ceilings, High Speed Internet, Pantry, Primary Suite, Smoke Free, Vaulted Ceiling(s)
Appliances
Dishwasher, Disposal, Microwave, Range, Refrigerator, Self Cleaning Oven
Exterior
- Exterior FeaturesFire Pit, Garden
- RoofComposition
- FoundationSlab
Lot Description
Cul-De-Sac, Landscaped, Level, Sprinklers In Front, Sprinklers In Rear
Windows
Bay Window(s), Double Pane Windows, Window Coverings
School Information
- DistrictDouglas RE-1
- ElementaryFrontier Valley
- MiddleCimarron
- HighLegend
Additional Information
- Date ListedJune 11th, 2025
Listing Details
 Realty One Group Premier
Realty One Group Premier
 Terms and Conditions: The content relating to real estate for sale in this Web site comes in part from the Internet Data eXchange ("IDX") program of METROLIST, INC., DBA RECOLORADO® Real estate listings held by brokers other than RE/MAX Professionals are marked with the IDX Logo. This information is being provided for the consumers personal, non-commercial use and may not be used for any other purpose. All information subject to change and should be independently verified.
Terms and Conditions: The content relating to real estate for sale in this Web site comes in part from the Internet Data eXchange ("IDX") program of METROLIST, INC., DBA RECOLORADO® Real estate listings held by brokers other than RE/MAX Professionals are marked with the IDX Logo. This information is being provided for the consumers personal, non-commercial use and may not be used for any other purpose. All information subject to change and should be independently verified.
Copyright 2026 METROLIST, INC., DBA RECOLORADO® -- All Rights Reserved 6455 S. Yosemite St., Suite 500 Greenwood Village, CO 80111 USA
Listing information last updated on February 10th, 2026 at 11:20am MST.

