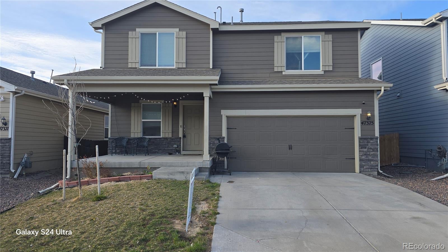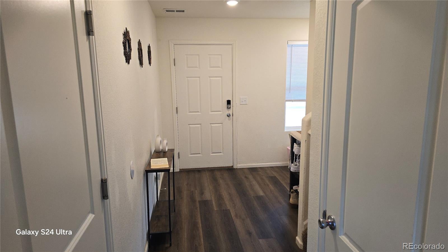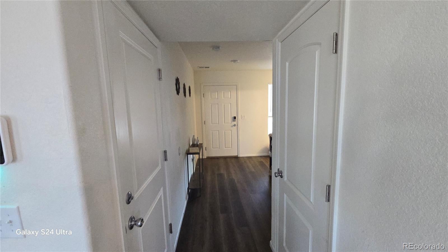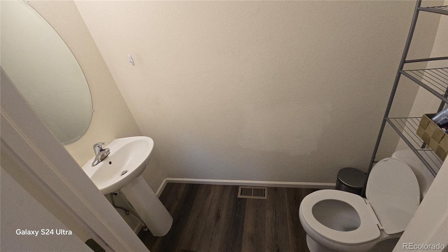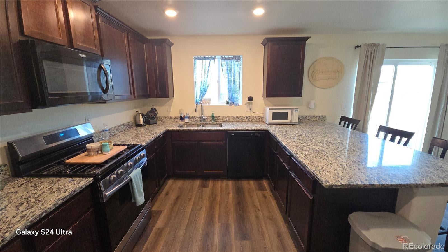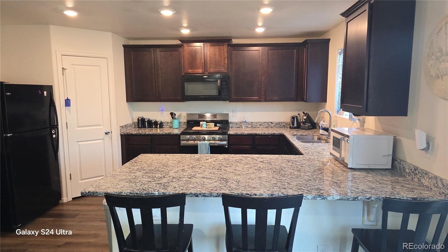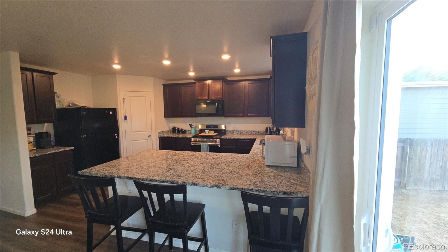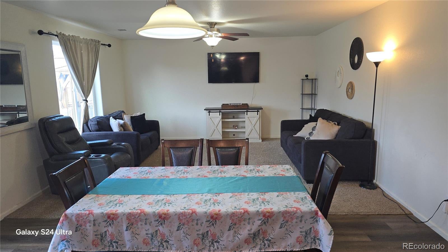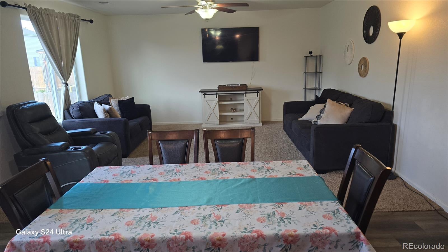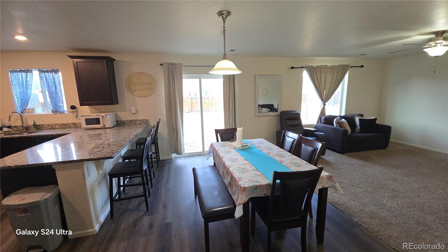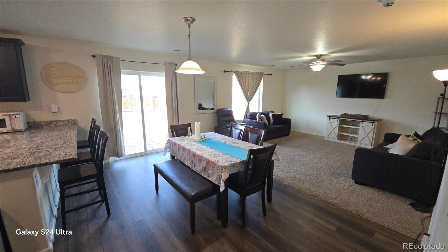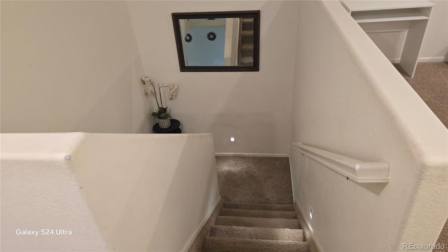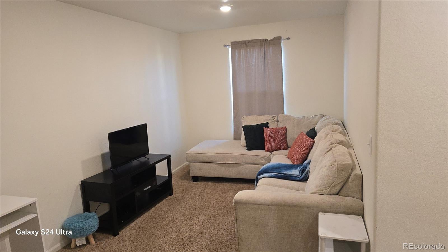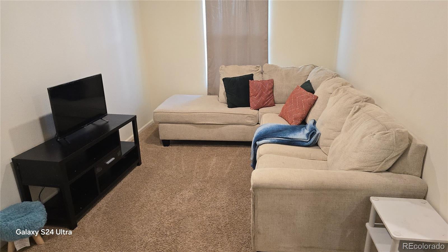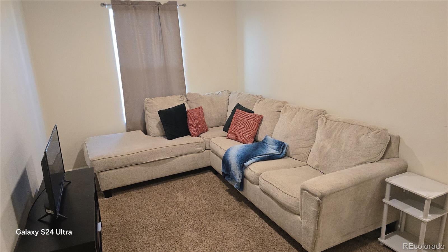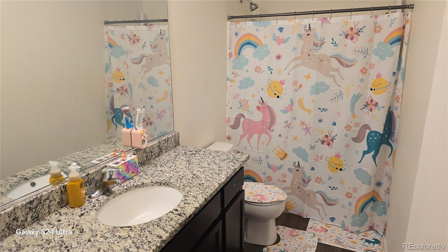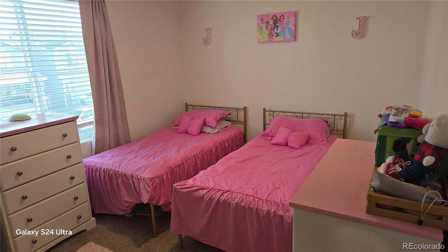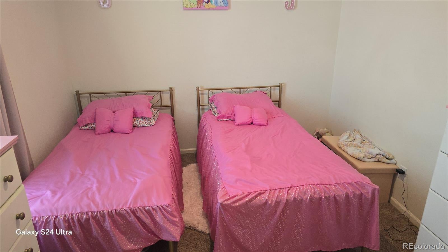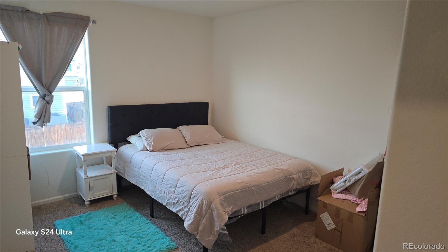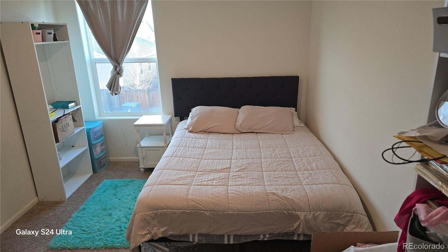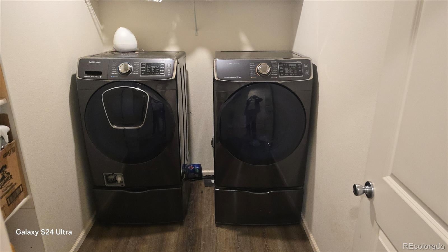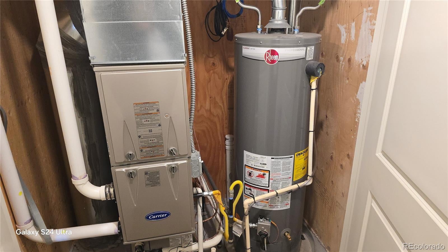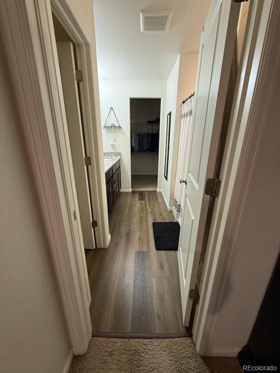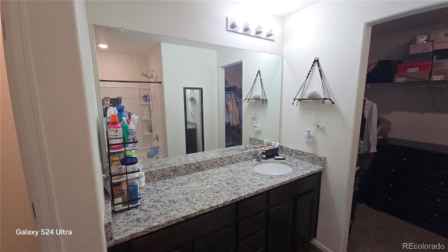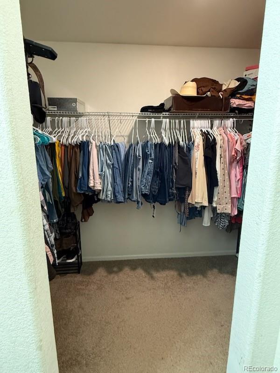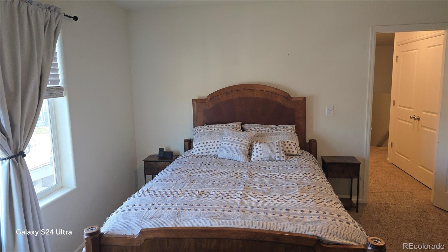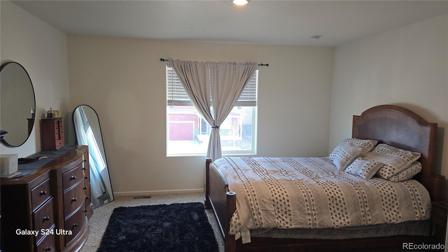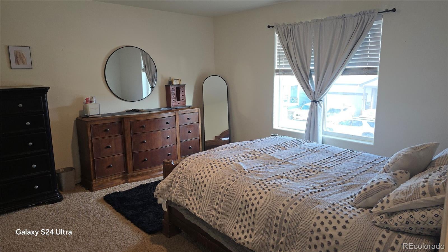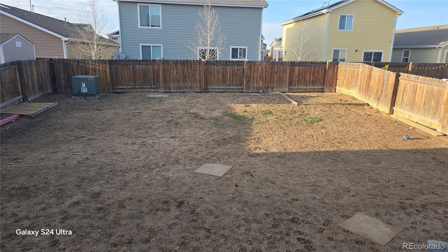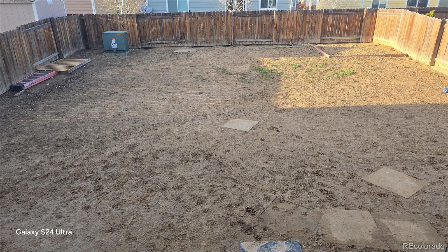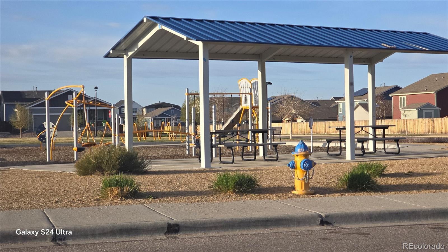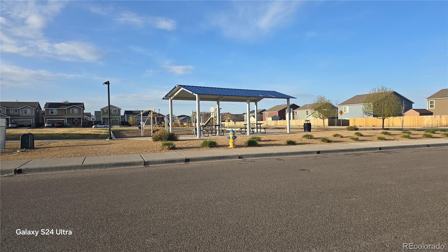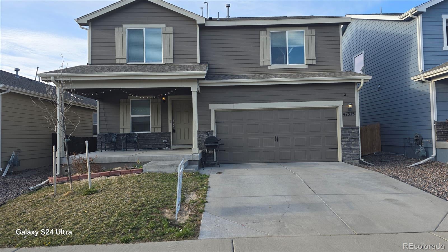Find us on...
Dashboard
- 3 Beds
- 3 Baths
- 1,931 Sqft
- .11 Acres
New Search X
47375 Lilac Avenue
PRICE IMPROVEMENT!!! DOWN $459K, SELLERS ARE MOTIVATED!! BRING US AN OFFER!! Come see BENNETT AT ITS BEST! This 3-bedroom loft/possible 4 bedroom, 3 bath, 2-car garage under $500K! Large Kitchen with Granite Cabinet Tops large enough to use as an eating area, all appliances stay. There's an open concept Dining and Livingroom Area for friends and family to come together, not to mention the Huge Fenced in Backyard where all the Summer BBQ's will be taken place! There's a Powder Room to finish the first floor. Next is upstairs where there's 2 secondary nice size bedrooms and a Large Primary Bedroom with an on-suite Bathroom and walk-in closet. There's a Loft area that can be a 4th Bedroom or leave it as it is a nice loft area for office/TV/Game room. The Laundry Room is conveniently located on the 2nd floor for easy access on laundry day! The home is only 6 years old, so all the mechanical, electrical, roof, and plumbing should be in good condition. Newer Bennett Quiet Neighborhood 25 minutes from All the Hustle and Bustle of the Denver Metro Area come and see what a little COUNTRY life can do for you!
Listing Office: Brokers Guild Real Estate 
Essential Information
- MLS® #5591298
- Price$459,000
- Bedrooms3
- Bathrooms3.00
- Full Baths2
- Half Baths1
- Square Footage1,931
- Acres0.11
- Year Built2019
- TypeResidential
- Sub-TypeSingle Family Residence
- StyleA-Frame
- StatusActive
Community Information
- Address47375 Lilac Avenue
- SubdivisionBENNETT CROSSING
- CityBennett
- CountyAdams
- StateCO
- Zip Code80102
Amenities
- AmenitiesPark, Playground
- Parking Spaces2
- ParkingConcrete
- # of Garages2
Utilities
Cable Available, Electricity Available, Internet Access (Wired), Natural Gas Connected, Phone Connected
Interior
- HeatingForced Air, Natural Gas
- CoolingCentral Air
- StoriesTwo
Interior Features
Breakfast Bar, Ceiling Fan(s), Eat-in Kitchen, Entrance Foyer, Granite Counters, Open Floorplan, Pantry, Primary Suite, Smoke Free, Walk-In Closet(s)
Appliances
Convection Oven, Cooktop, Dishwasher, Disposal, Gas Water Heater, Microwave, Oven, Range, Range Hood, Refrigerator, Self Cleaning Oven
Exterior
- Exterior FeaturesPrivate Yard
- RoofComposition
- FoundationStructural
Lot Description
Landscaped, Sprinklers In Front, Sprinklers In Rear
School Information
- DistrictBennett 29-J
- ElementaryBennett
- MiddleBennett
- HighBennett
Additional Information
- Date ListedApril 10th, 2025
Listing Details
 Brokers Guild Real Estate
Brokers Guild Real Estate
 Terms and Conditions: The content relating to real estate for sale in this Web site comes in part from the Internet Data eXchange ("IDX") program of METROLIST, INC., DBA RECOLORADO® Real estate listings held by brokers other than RE/MAX Professionals are marked with the IDX Logo. This information is being provided for the consumers personal, non-commercial use and may not be used for any other purpose. All information subject to change and should be independently verified.
Terms and Conditions: The content relating to real estate for sale in this Web site comes in part from the Internet Data eXchange ("IDX") program of METROLIST, INC., DBA RECOLORADO® Real estate listings held by brokers other than RE/MAX Professionals are marked with the IDX Logo. This information is being provided for the consumers personal, non-commercial use and may not be used for any other purpose. All information subject to change and should be independently verified.
Copyright 2025 METROLIST, INC., DBA RECOLORADO® -- All Rights Reserved 6455 S. Yosemite St., Suite 500 Greenwood Village, CO 80111 USA
Listing information last updated on December 3rd, 2025 at 12:03pm MST.

