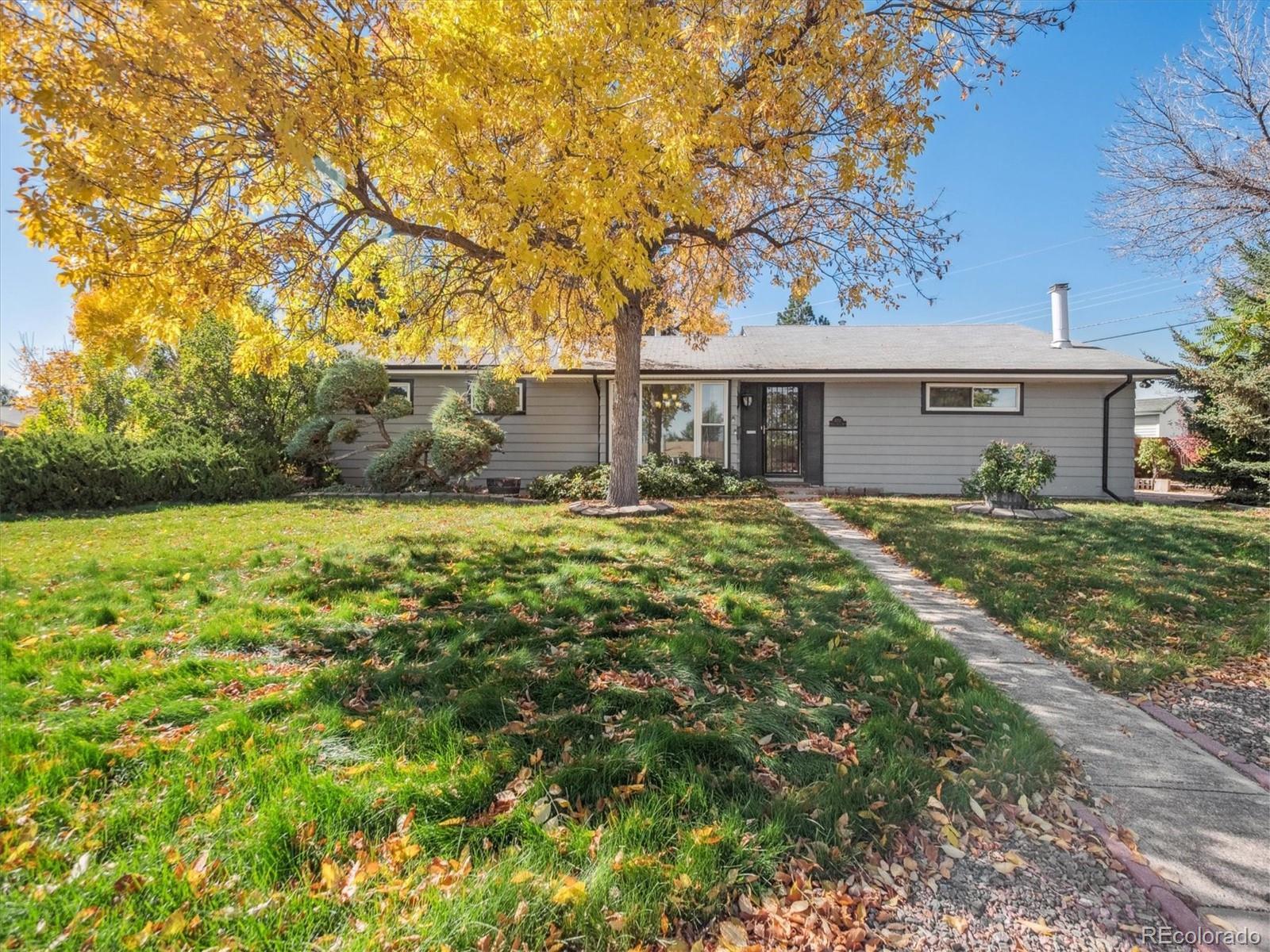Find us on...
Dashboard
- 4 Beds
- 2 Baths
- 1,943 Sqft
- .23 Acres
New Search X
6707 S Birch Way
Opportunity awaits at this charming ranch on a corner-lot in the desirable Nob Hill community. Thoughtful expansions have created more living area than is reflected in property records, giving the property great bones for future equity! As you enter the home, you are greeted by a large family room. To your right, a converted garage offers a cozy living area complete with fireplace. To your left, three bedrooms and a full bath. The rear of the home takes you into a spacious eat-in kitchen, with direct access to a large covered patio in the back. The basement has been finished, with a non-conforming bedroom including a massive walk in closet and 3/4 bathroom alongside a large rec room area. Attached oversized two-car garage leaves plenty of room for tools and toys. Situated on a large corner lot, with great proximity to shopping, dining, and access to some of the best schools in the metro area; come stake your claim in Centennial and take advantage of this rare chance to build equity in one of Centennial's most appealing areas!
Listing Office: MB K Watson Prop 
Essential Information
- MLS® #5594412
- Price$490,000
- Bedrooms4
- Bathrooms2.00
- Full Baths1
- Square Footage1,943
- Acres0.23
- Year Built1962
- TypeResidential
- Sub-TypeSingle Family Residence
- StyleTraditional
- StatusPending
Community Information
- Address6707 S Birch Way
- SubdivisionNob Hill
- CityCentennial
- CountyArapahoe
- StateCO
- Zip Code80122
Amenities
- Parking Spaces2
- ParkingOversized
- # of Garages2
Utilities
Cable Available, Electricity Connected, Natural Gas Connected, Phone Connected
Interior
- HeatingForced Air
- CoolingEvaporative Cooling
- FireplaceYes
- # of Fireplaces1
- FireplacesLiving Room
- StoriesOne
Interior Features
Breakfast Bar, Ceiling Fan(s), Hot Tub
Appliances
Dishwasher, Disposal, Dryer, Microwave, Oven, Refrigerator, Washer
Exterior
- Exterior FeaturesPrivate Yard
- RoofComposition
- FoundationBlock
Lot Description
Corner Lot, Sprinklers In Front, Sprinklers In Rear
Windows
Double Pane Windows, Window Treatments
School Information
- DistrictLittleton 6
- ElementaryFord
- MiddleNewton
- HighArapahoe
Additional Information
- Date ListedOctober 18th, 2025
- ZoningNC9
Listing Details
 MB K Watson Prop
MB K Watson Prop
 Terms and Conditions: The content relating to real estate for sale in this Web site comes in part from the Internet Data eXchange ("IDX") program of METROLIST, INC., DBA RECOLORADO® Real estate listings held by brokers other than RE/MAX Professionals are marked with the IDX Logo. This information is being provided for the consumers personal, non-commercial use and may not be used for any other purpose. All information subject to change and should be independently verified.
Terms and Conditions: The content relating to real estate for sale in this Web site comes in part from the Internet Data eXchange ("IDX") program of METROLIST, INC., DBA RECOLORADO® Real estate listings held by brokers other than RE/MAX Professionals are marked with the IDX Logo. This information is being provided for the consumers personal, non-commercial use and may not be used for any other purpose. All information subject to change and should be independently verified.
Copyright 2025 METROLIST, INC., DBA RECOLORADO® -- All Rights Reserved 6455 S. Yosemite St., Suite 500 Greenwood Village, CO 80111 USA
Listing information last updated on October 27th, 2025 at 1:18am MDT.






























