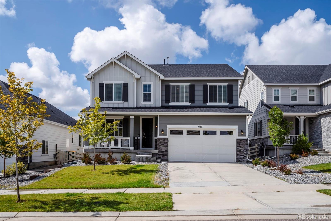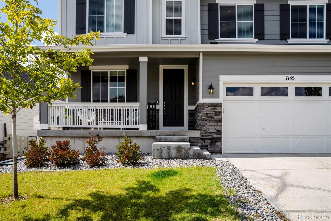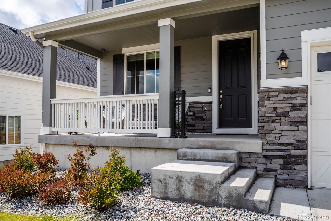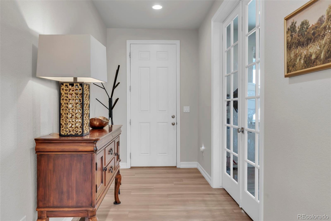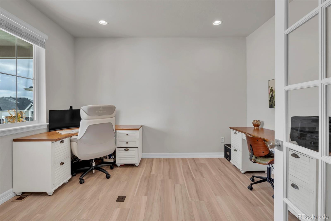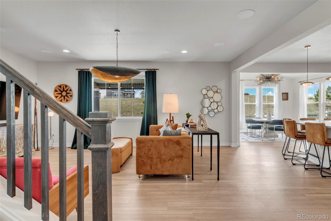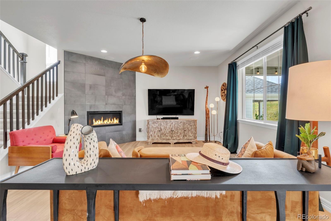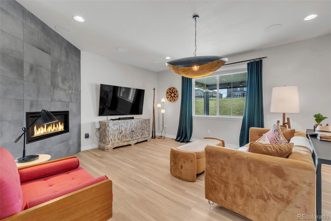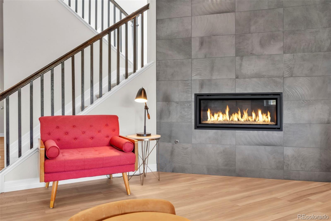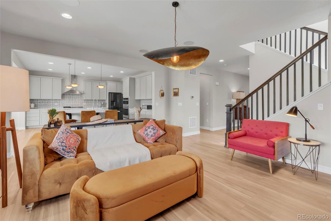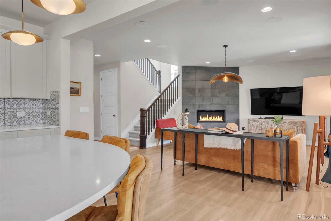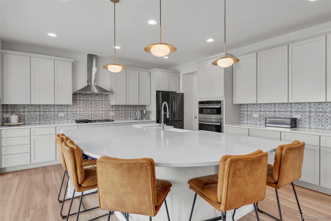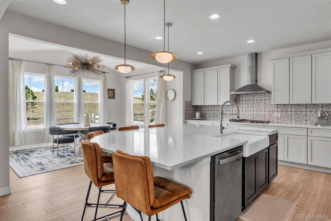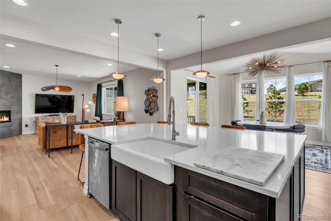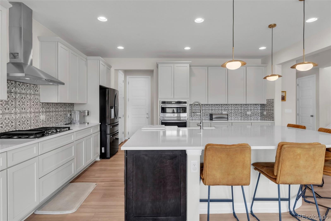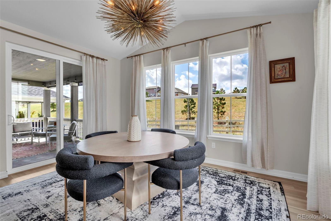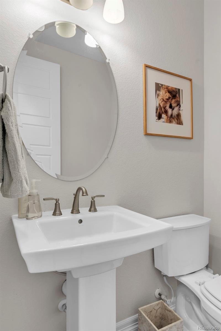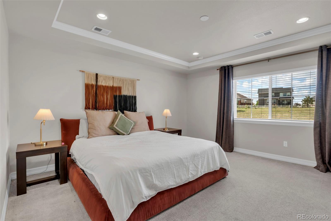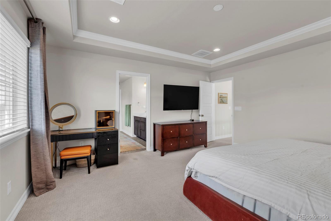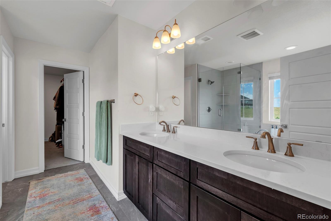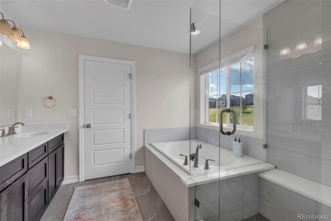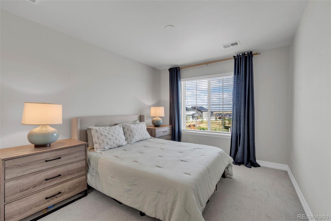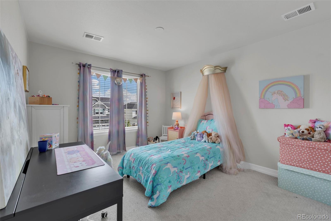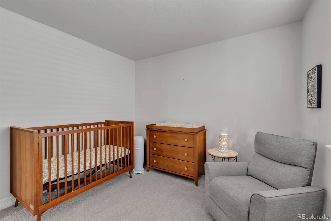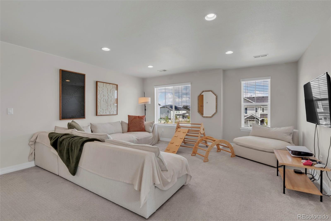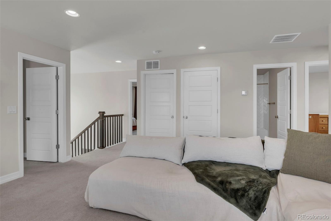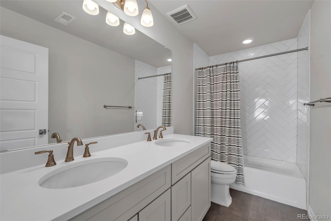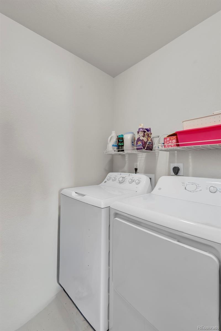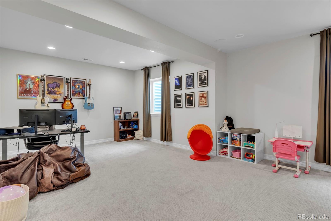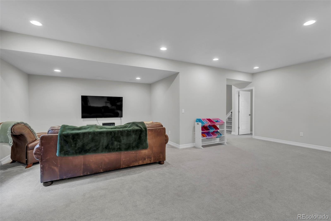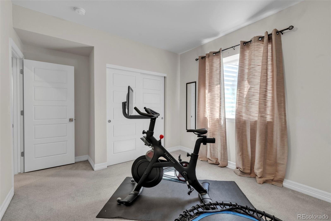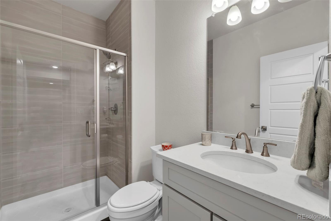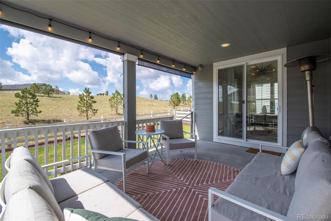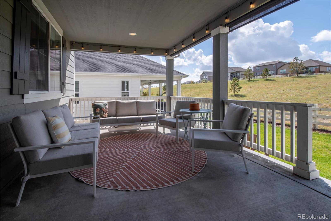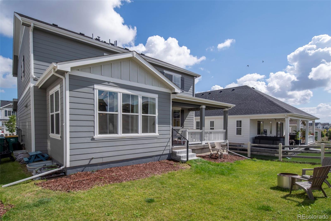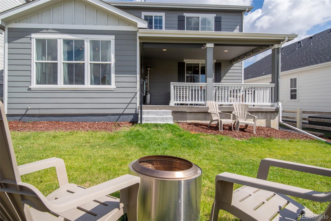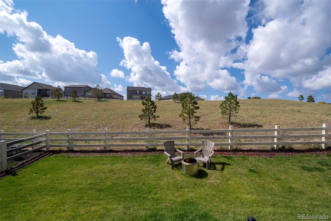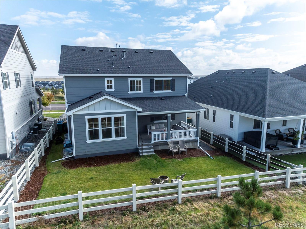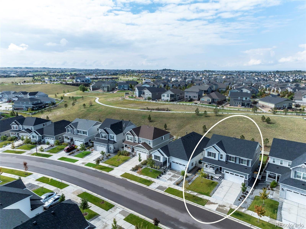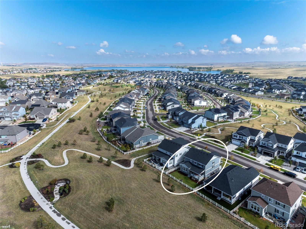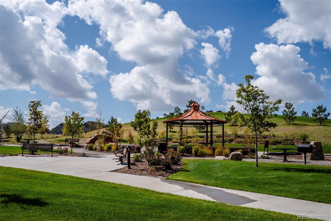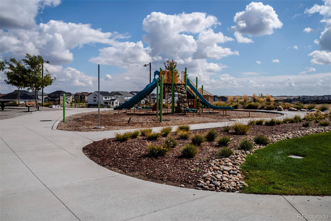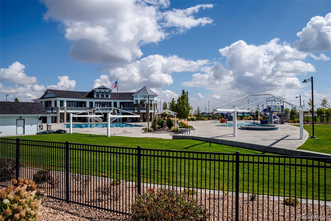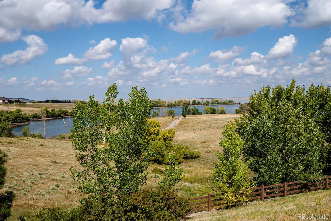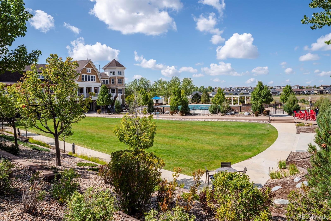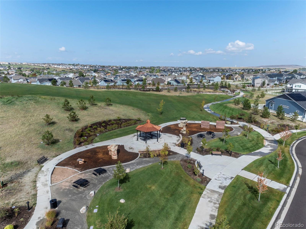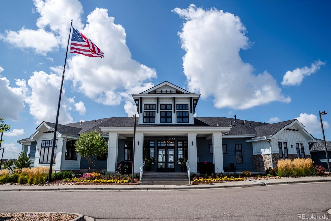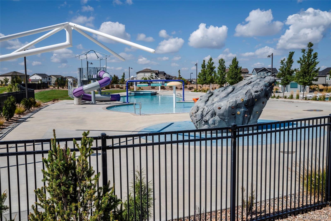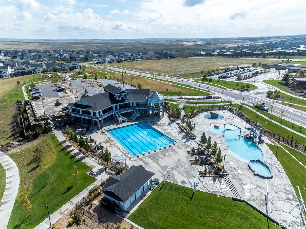Find us on...
Dashboard
- 5 Beds
- 4 Baths
- 3,813 Sqft
- .14 Acres
New Search X
7145 S Uriah Street
Welcome to 7145 S Uriah Street. From the moment you arrive, you will feel the comfort of home settling around you. The main level invites you in with its open layout—perfect for everyday living and memorable gatherings. At the heart of the home is the living room featuring a gas fireplace surrounded by contemporary tile while the gourmet kitchen offers everything you need to bring people together. With a generous kitchen island, gas range, a walk-in pantry, and the adjacent dining room featuring vaulted ceilings, it’s a space designed to make everyday moments special. Upstairs, the primary bedroom is a peaceful retreat with a spa-like 5-piece bathroom and a walk-in closet. The spacious loft provides a comfortable spot to unwind—perfect for movie nights, game days, or simply relaxing at the end of the day. Three additional bedrooms, a full bathroom with a double sink vanity, and a conveniently located laundry room add everyday ease and thoughtful functionality for busy households. Downstairs, the fully finished basement offers over 1,000 square feet of additional living space—perfect for entertaining and making the most of every square foot. Enjoy a spacious family room, a private bedroom and bathroom, and plenty of bonus storage space. Sit back, relax and enjoy your private covered patio and fenced yard overlooking the dedicated greenbelt. Nestled in one of Southshore’s communities, this home is minutes from amenities which include two resort-style pools, fitness center, playgrounds, Senac Lake and a scenic community lakehouse, neighborhood parks, and 8.5 miles of trails to explore. Located in the Cherry Creek School District, you'll have easy access to the elementary, middle and high school. Here, you’ll find more than just a house—you’ll find your next chapter. And it’s ready for you.
Listing Office: Compass - Denver 
Essential Information
- MLS® #5601494
- Price$799,000
- Bedrooms5
- Bathrooms4.00
- Full Baths2
- Half Baths1
- Square Footage3,813
- Acres0.14
- Year Built2021
- TypeResidential
- Sub-TypeSingle Family Residence
- StyleTraditional
- StatusPending
Community Information
- Address7145 S Uriah Street
- SubdivisionSouthshore
- CityAurora
- CountyArapahoe
- StateCO
- Zip Code80016
Amenities
- Parking Spaces2
- ParkingConcrete, Lighted
- # of Garages2
Amenities
Clubhouse, Fitness Center, Park, Playground, Pond Seasonal, Trail(s)
Utilities
Cable Available, Electricity Connected, Internet Access (Wired), Natural Gas Connected
Interior
- HeatingForced Air, Natural Gas
- CoolingCentral Air
- FireplaceYes
- # of Fireplaces1
- FireplacesGas, Living Room
- StoriesTwo
Interior Features
Entrance Foyer, Five Piece Bath, High Ceilings, Kitchen Island, Open Floorplan, Pantry, Primary Suite, Quartz Counters, Vaulted Ceiling(s), Walk-In Closet(s)
Appliances
Dishwasher, Disposal, Dryer, Microwave, Range, Range Hood, Refrigerator, Washer
Exterior
- Exterior FeaturesLighting, Private Yard
- RoofComposition
Lot Description
Greenbelt, Landscaped, Sprinklers In Front, Sprinklers In Rear
Windows
Double Pane Windows, Egress Windows, Window Coverings
School Information
- DistrictCherry Creek 5
- ElementaryPine Ridge
- MiddleFox Ridge
- HighCherokee Trail
Additional Information
- Date ListedSeptember 22nd, 2025
Listing Details
 Compass - Denver
Compass - Denver
 Terms and Conditions: The content relating to real estate for sale in this Web site comes in part from the Internet Data eXchange ("IDX") program of METROLIST, INC., DBA RECOLORADO® Real estate listings held by brokers other than RE/MAX Professionals are marked with the IDX Logo. This information is being provided for the consumers personal, non-commercial use and may not be used for any other purpose. All information subject to change and should be independently verified.
Terms and Conditions: The content relating to real estate for sale in this Web site comes in part from the Internet Data eXchange ("IDX") program of METROLIST, INC., DBA RECOLORADO® Real estate listings held by brokers other than RE/MAX Professionals are marked with the IDX Logo. This information is being provided for the consumers personal, non-commercial use and may not be used for any other purpose. All information subject to change and should be independently verified.
Copyright 2025 METROLIST, INC., DBA RECOLORADO® -- All Rights Reserved 6455 S. Yosemite St., Suite 500 Greenwood Village, CO 80111 USA
Listing information last updated on November 16th, 2025 at 4:18pm MST.

