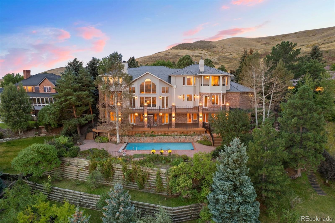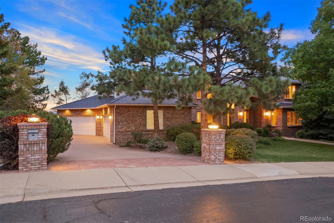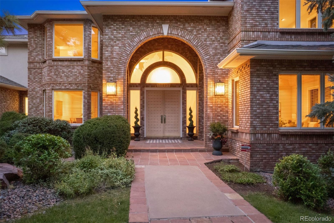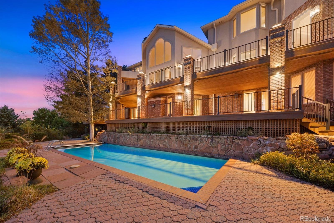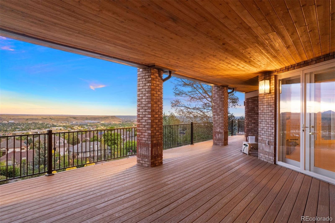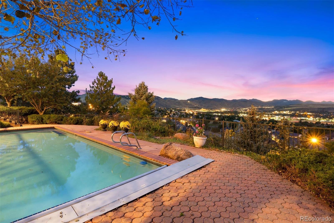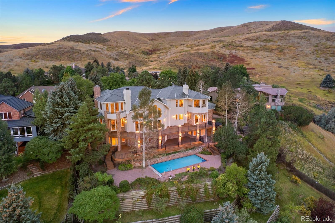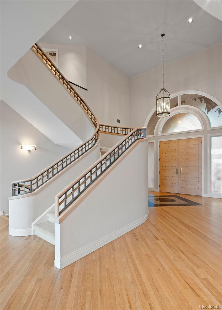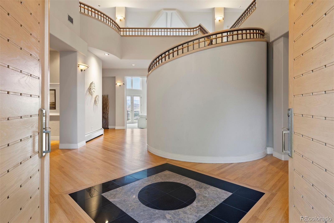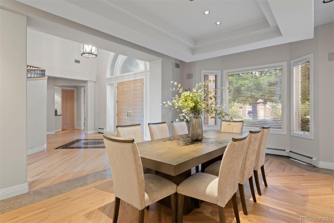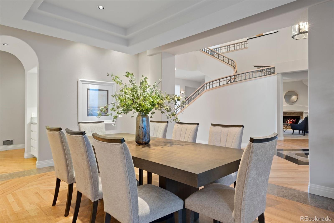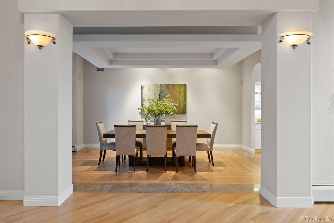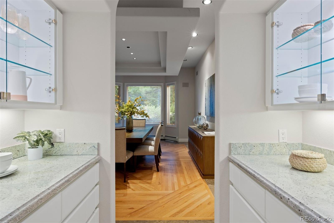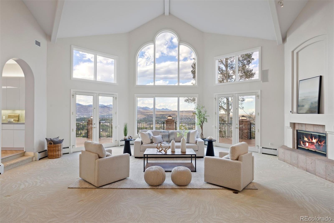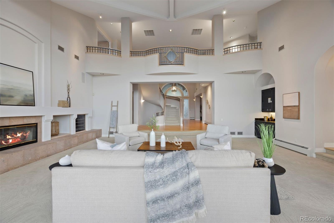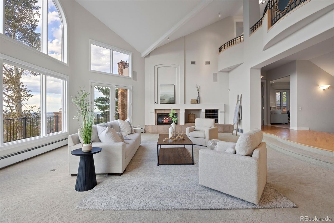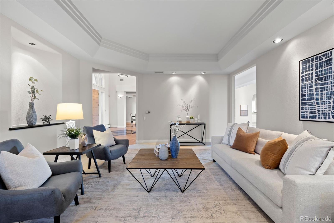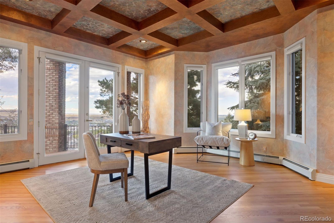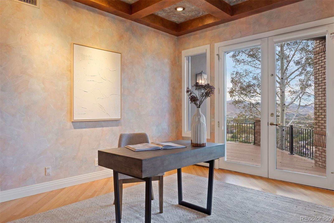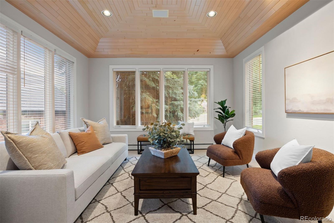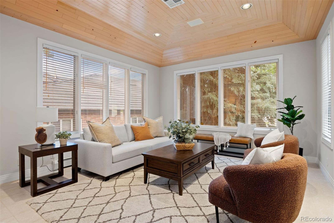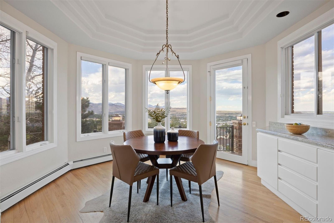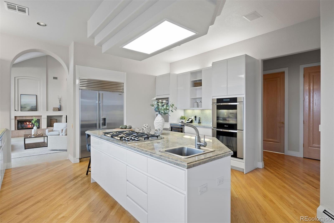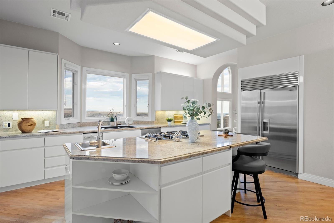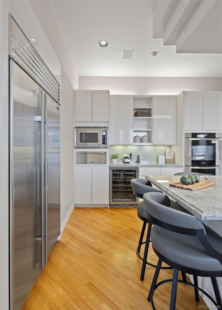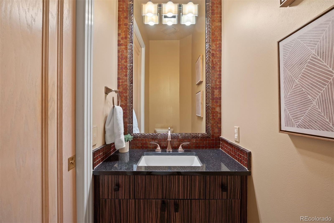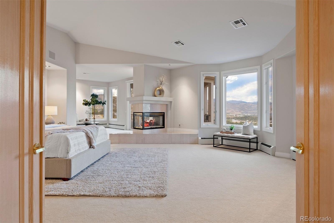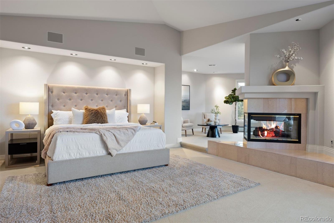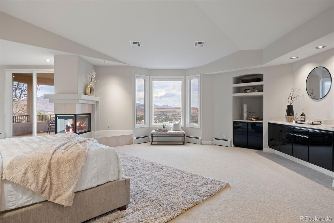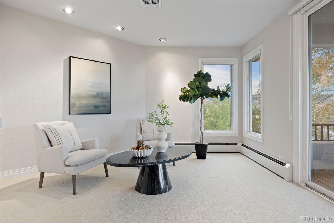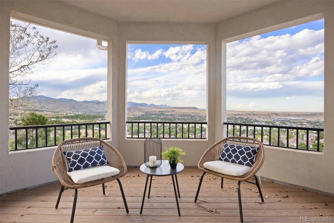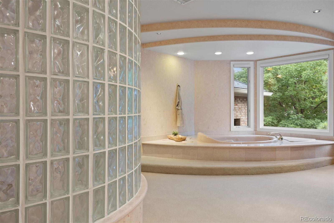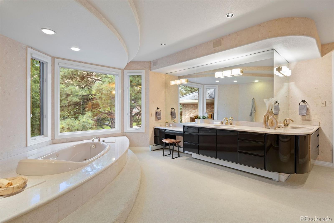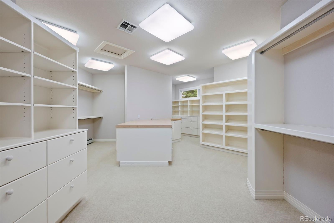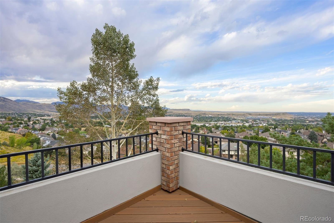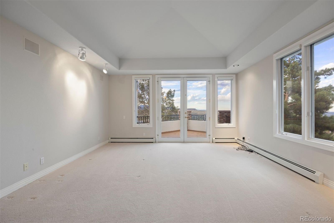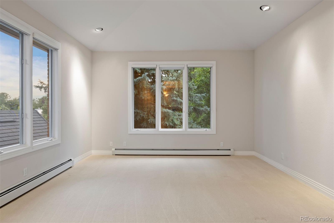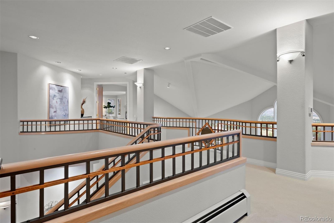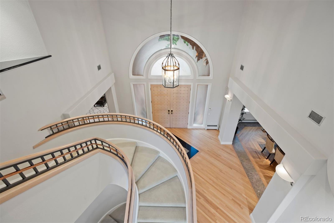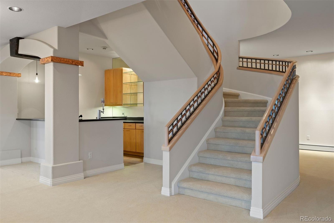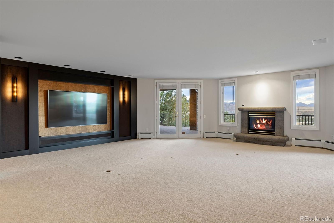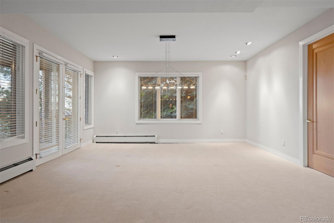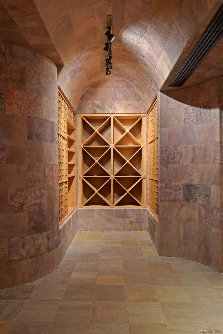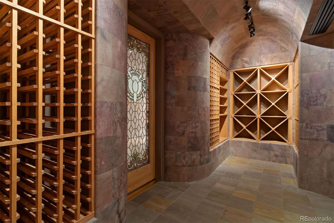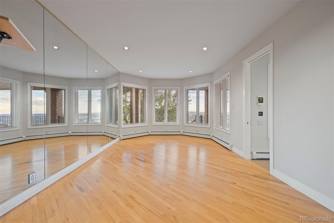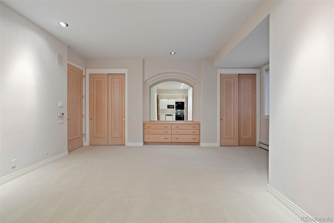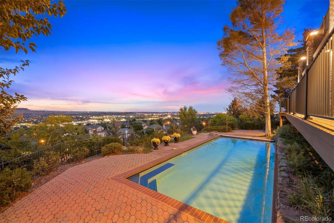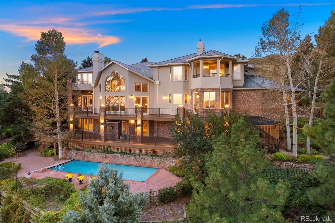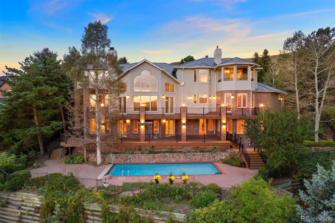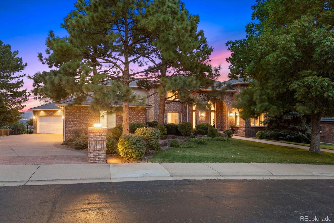Find us on...
Dashboard
- 5 Beds
- 7 Baths
- 9,100 Sqft
- .59 Acres
New Search X
15895 W Bayaud Drive
Perched within an exclusive gated community, this 9,300-square-foot custom estate offers a rare combination of privacy, modern design, and uninterrupted views. From sunrise over the city skyline to sunset behind the Rocky Mountain peaks, the panorama is as much a part of the home as its walls of glass and soaring architecture. Every angle was designed to frame the beauty of Colorado while delivering a lifestyle of sophistication, comfort, and ease. The great room showcases vaulted ceilings, expansive windows, and a striking fireplace that anchors the space. The adjoining gourmet kitchen features designer finishes, a large island, and seamless flow into the dining and living areas, creating spaces equally suited for entertaining and everyday living. Upstairs, the primary suite feels like a treehouse in the sky, with floor-to-ceiling windows, a spa-like bath, massive walk-in closet, and private terrace. Each additional bedroom includes an en-suite bath, ensuring comfort and privacy. Thoughtfully curated amenities elevate the home beyond expectation: a theater, fitness studio, sauna and steam shower, wine cellar, and a lower-level lounge with full bar. Outdoor living is equally refined with wrap-around decks, and a sparkling pool, all oriented to capture the sweeping views. A heated four-car garage offers ample storage and convenience, while the location provides seamless access to Golden, Downtown Denver, Cherry Creek, and more than 2,000 acres of Green Mountain trails. This is a rare retreat where luxury, setting, and design converge into one extraordinary home.
Listing Office: LIV Sotheby's International Realty 
Essential Information
- MLS® #5601845
- Price$2,450,000
- Bedrooms5
- Bathrooms7.00
- Full Baths5
- Square Footage9,100
- Acres0.59
- Year Built1993
- TypeResidential
- Sub-TypeSingle Family Residence
- StyleMountain Contemporary
- StatusPending
Community Information
- Address15895 W Bayaud Drive
- SubdivisionMesa View Estates
- CityGolden
- CountyJefferson
- StateCO
- Zip Code80401
Amenities
- Parking Spaces4
- # of Garages4
- ViewCity, Mountain(s), Plains
- Has PoolYes
- PoolOutdoor Pool, Private
Amenities
Gated, Playground, Tennis Court(s)
Utilities
Cable Available, Electricity Connected, Internet Access (Wired), Natural Gas Connected, Phone Available, Phone Connected
Parking
220 Volts, Concrete, Brick Driveway, Dry Walled, Exterior Access Door, Finished Garage, Heated Garage, Oversized
Interior
- HeatingBaseboard, Hot Water
- CoolingCentral Air
- FireplaceYes
- # of Fireplaces4
- StoriesThree Or More
Interior Features
Breakfast Bar, Built-in Features, Ceiling Fan(s), Central Vacuum, Eat-in Kitchen, Entrance Foyer, Five Piece Bath, Granite Counters, High Ceilings, High Speed Internet, In-Law Floorplan, Kitchen Island, Open Floorplan, Primary Suite, Sauna, Smoke Free, Vaulted Ceiling(s), Walk-In Closet(s), Wet Bar
Appliances
Bar Fridge, Convection Oven, Cooktop, Dishwasher, Disposal, Double Oven, Microwave, Oven, Range, Refrigerator, Self Cleaning Oven, Trash Compactor, Warming Drawer, Wine Cooler
Fireplaces
Family Room, Gas, Great Room, Living Room, Primary Bedroom
Exterior
- RoofSlate
- FoundationSlab
Exterior Features
Balcony, Garden, Gas Valve, Heated Gutters, Lighting, Private Yard, Rain Gutters, Water Feature
Lot Description
Cul-De-Sac, Foothills, Irrigated, Landscaped, Many Trees, Master Planned, Near Public Transit, Sloped, Sprinklers In Front, Sprinklers In Rear
Windows
Bay Window(s), Double Pane Windows, Egress Windows, Window Coverings, Window Treatments
School Information
- DistrictJefferson County R-1
- ElementaryKyffin
- MiddleBell
- HighGolden
Additional Information
- Date ListedSeptember 12th, 2025
- ZoningP-D
Listing Details
LIV Sotheby's International Realty
 Terms and Conditions: The content relating to real estate for sale in this Web site comes in part from the Internet Data eXchange ("IDX") program of METROLIST, INC., DBA RECOLORADO® Real estate listings held by brokers other than RE/MAX Professionals are marked with the IDX Logo. This information is being provided for the consumers personal, non-commercial use and may not be used for any other purpose. All information subject to change and should be independently verified.
Terms and Conditions: The content relating to real estate for sale in this Web site comes in part from the Internet Data eXchange ("IDX") program of METROLIST, INC., DBA RECOLORADO® Real estate listings held by brokers other than RE/MAX Professionals are marked with the IDX Logo. This information is being provided for the consumers personal, non-commercial use and may not be used for any other purpose. All information subject to change and should be independently verified.
Copyright 2025 METROLIST, INC., DBA RECOLORADO® -- All Rights Reserved 6455 S. Yosemite St., Suite 500 Greenwood Village, CO 80111 USA
Listing information last updated on October 31st, 2025 at 9:04am MDT.

