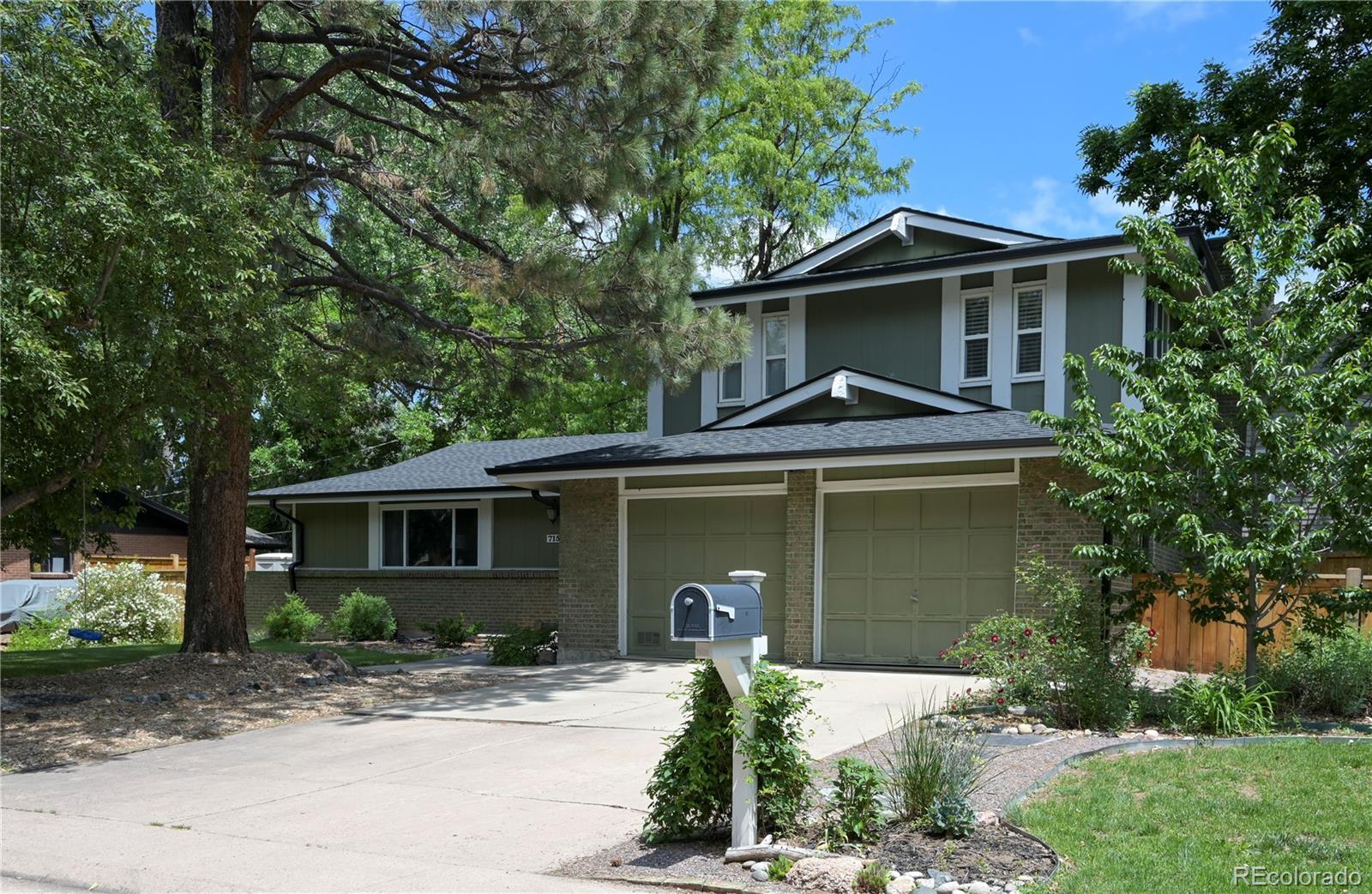Find us on...
Dashboard
- 3 Beds
- 3 Baths
- 2,637 Sqft
- .28 Acres
New Search X
7150 S Curtice Street
This charming home offers the perfect blend of character, comfort, and location! Thoughtful updates complement the original architectural details, creating a seamless mix of traditional charm and modern flair. Situated directly across from a beautiful park that feels like an extension of your own front yard, you’ll love waving to neighbors from your front porch. Inside, the updated kitchen features stainless steel appliances, ample counter space, and options for both eat-in dining or a dedicated dining room—perfect for casual meals or hosting friends. The yard is a true retreat, with vibrant flower beds, mature shade trees, and a brand-new privacy fence for added peace and quiet. Scenic deck and pergola extend to flagstone patio for all your entertaining needs. Upstairs you'll find three spacious bedrooms, a full bathroom, and full primary bathroom, filled with character and natural light. The large basement offers even more space, including a non-conforming bedroom or office, plus a roomy rec area ideal for movie nights, playtime, or hobbies. This is a home where memories are made—don’t miss your chance to make it yours!
Listing Office: RE/MAX Synergy 
Essential Information
- MLS® #5605851
- Price$775,000
- Bedrooms3
- Bathrooms3.00
- Full Baths2
- Half Baths1
- Square Footage2,637
- Acres0.28
- Year Built1973
- TypeResidential
- Sub-TypeSingle Family Residence
- StatusActive
Community Information
- Address7150 S Curtice Street
- SubdivisionRidgewood Park
- CityLittleton
- CountyArapahoe
- StateCO
- Zip Code80120
Amenities
- Parking Spaces2
- # of Garages2
Utilities
Cable Available, Electricity Connected, Natural Gas Connected, Phone Available
Interior
- HeatingForced Air
- CoolingEvaporative Cooling
- FireplaceYes
- # of Fireplaces1
- FireplacesFamily Room
- StoriesTri-Level
Interior Features
Ceiling Fan(s), Five Piece Bath, Quartz Counters
Appliances
Cooktop, Dishwasher, Disposal, Dryer, Microwave, Oven, Range, Refrigerator, Washer
Exterior
- Exterior FeaturesPrivate Yard
- Lot DescriptionFlood Zone, Level
- WindowsDouble Pane Windows
- RoofShingle
School Information
- DistrictLittleton 6
- ElementaryLittle Raven
- MiddleEuclid
- HighHeritage
Additional Information
- Date ListedJune 1st, 2025
Listing Details
 RE/MAX Synergy
RE/MAX Synergy
 Terms and Conditions: The content relating to real estate for sale in this Web site comes in part from the Internet Data eXchange ("IDX") program of METROLIST, INC., DBA RECOLORADO® Real estate listings held by brokers other than RE/MAX Professionals are marked with the IDX Logo. This information is being provided for the consumers personal, non-commercial use and may not be used for any other purpose. All information subject to change and should be independently verified.
Terms and Conditions: The content relating to real estate for sale in this Web site comes in part from the Internet Data eXchange ("IDX") program of METROLIST, INC., DBA RECOLORADO® Real estate listings held by brokers other than RE/MAX Professionals are marked with the IDX Logo. This information is being provided for the consumers personal, non-commercial use and may not be used for any other purpose. All information subject to change and should be independently verified.
Copyright 2025 METROLIST, INC., DBA RECOLORADO® -- All Rights Reserved 6455 S. Yosemite St., Suite 500 Greenwood Village, CO 80111 USA
Listing information last updated on June 12th, 2025 at 6:33pm MDT.






























