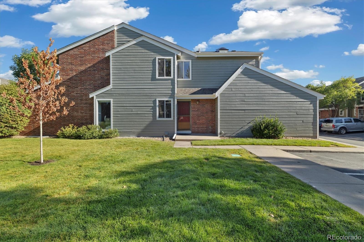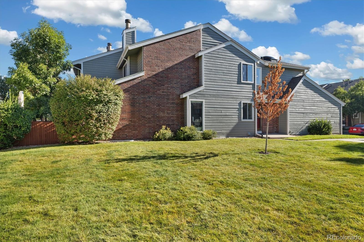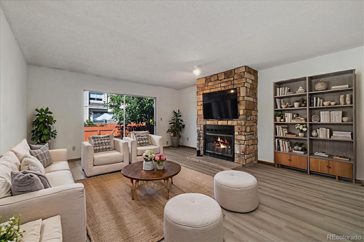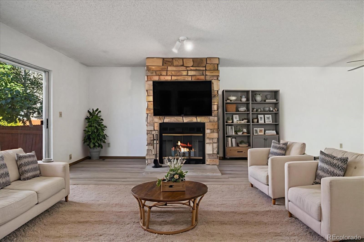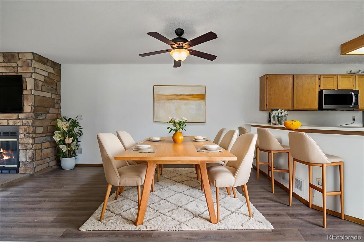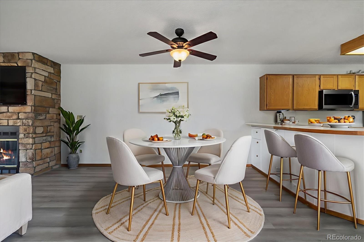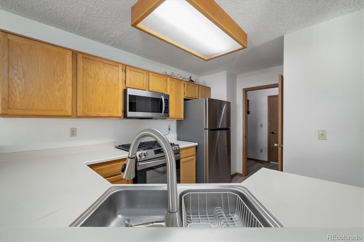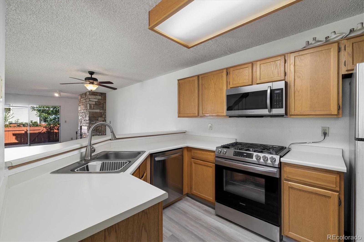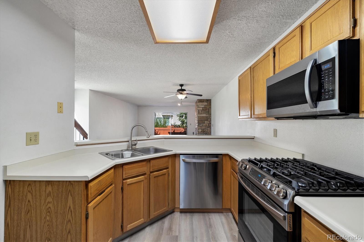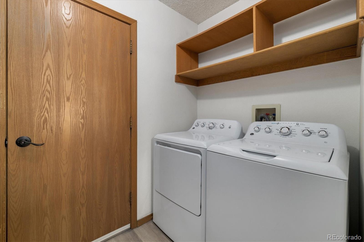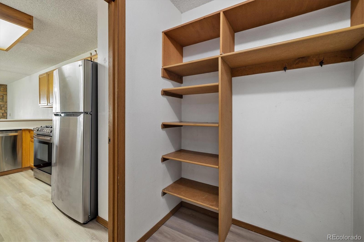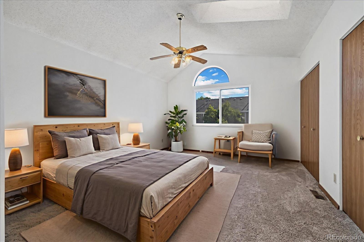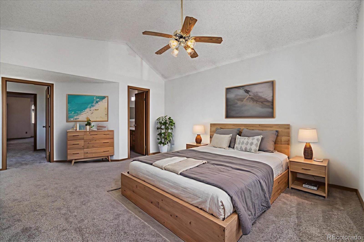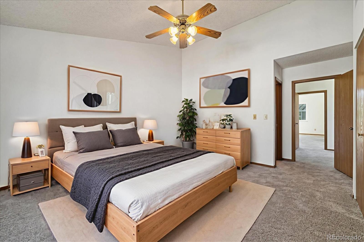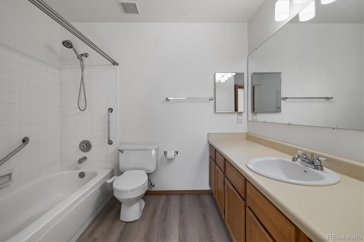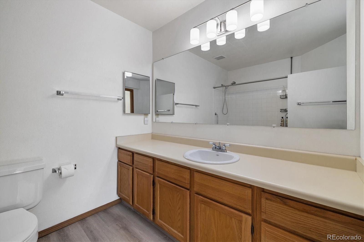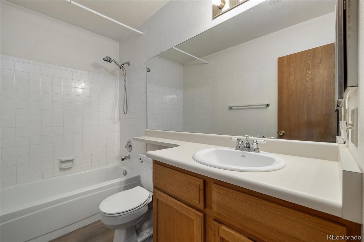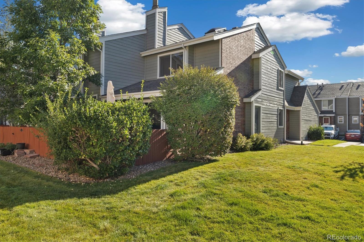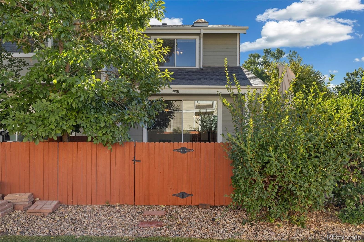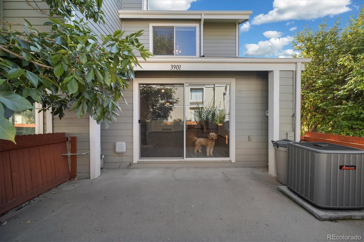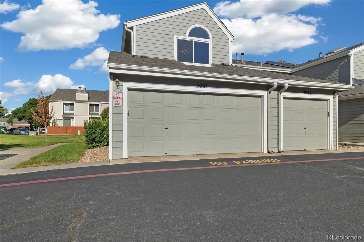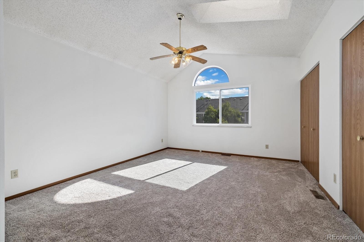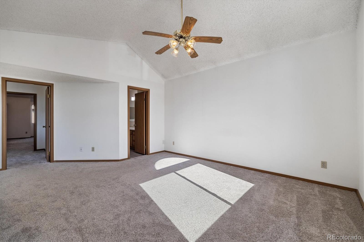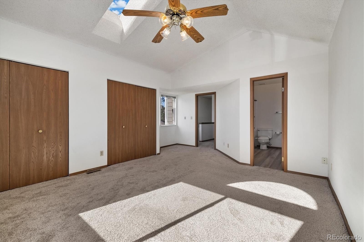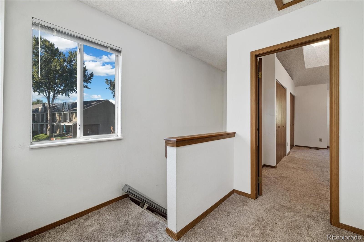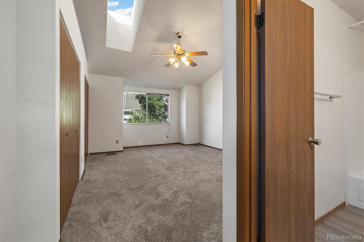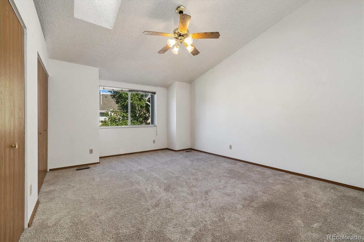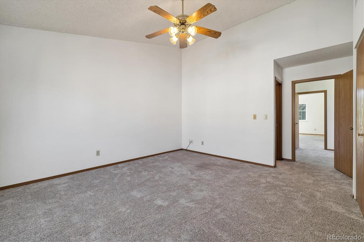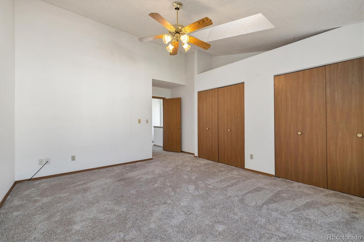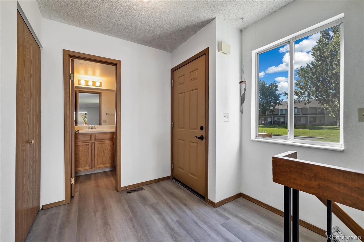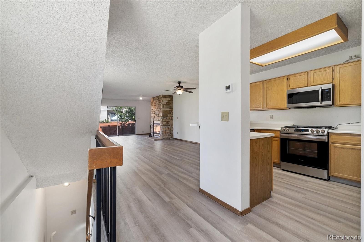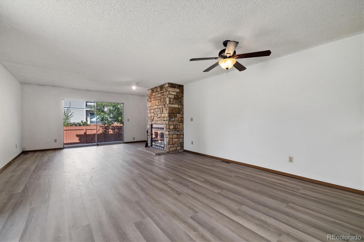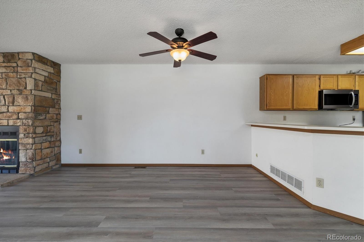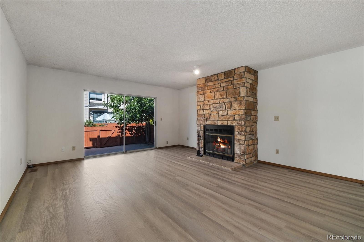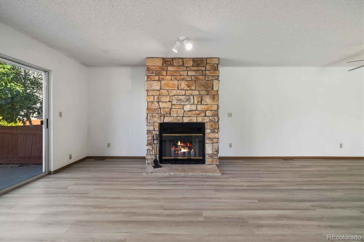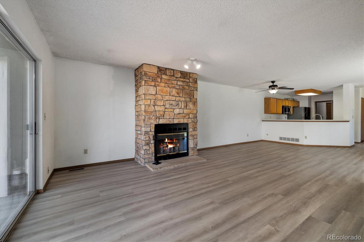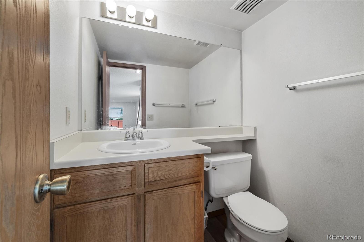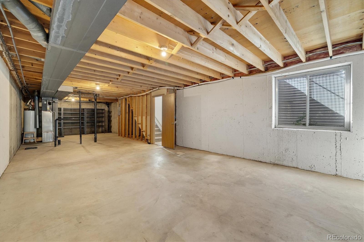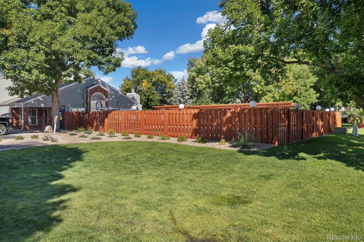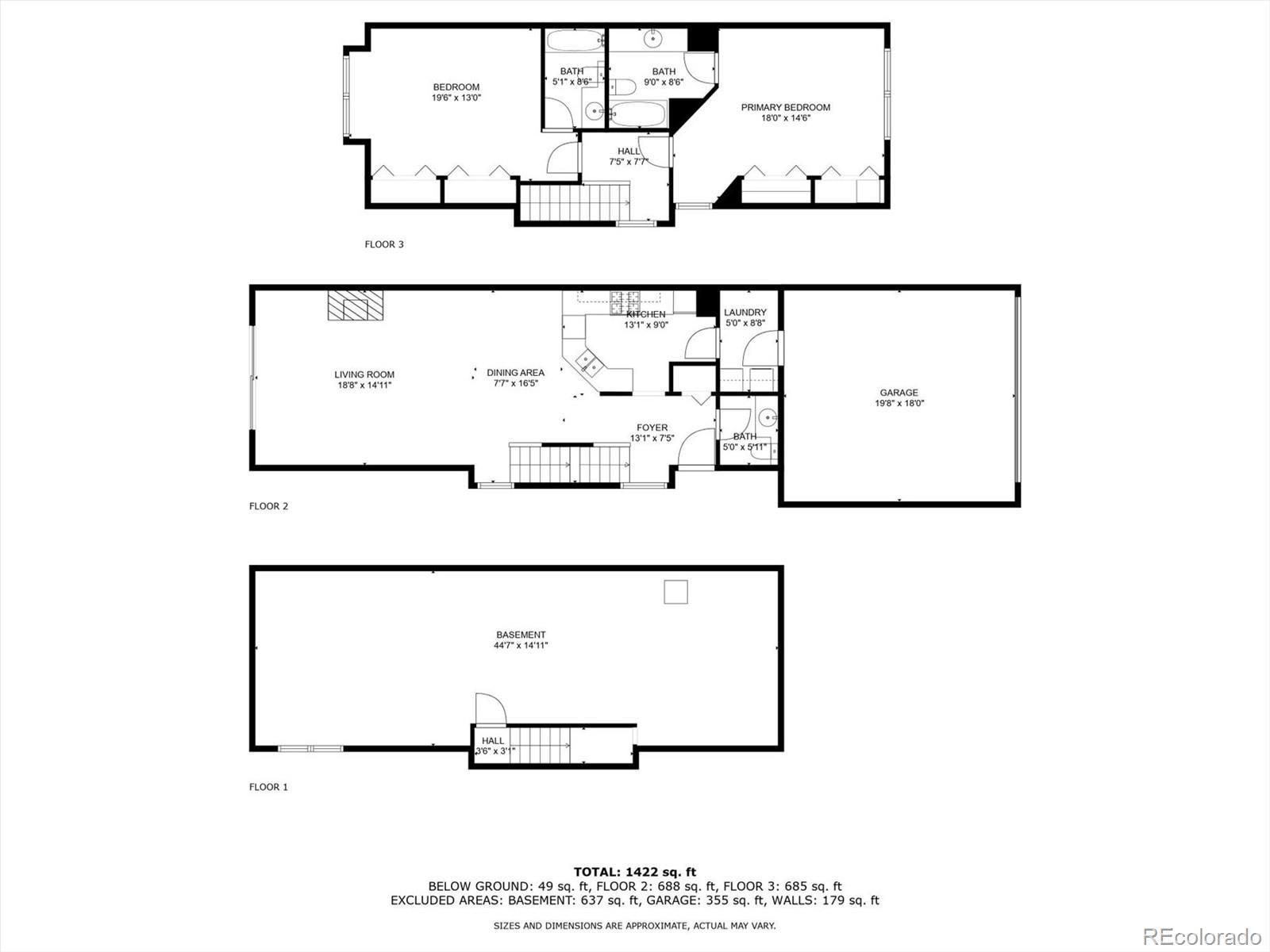Find us on...
Dashboard
- 2 Beds
- 3 Baths
- 1,556 Sqft
- .03 Acres
New Search X
7476 E Arkansas Avenue 39-01
Exceptional End-Unit Townhome Near Cherry Creek! Welcome to this beautifully updated end-unit townhouse perfectly situated near Cherry Creek and countless shopping, dining, and recreation options. Nestled on a greenbelt, this home offers both privacy and a serene setting, while still being close to everything you need.Inside, you’ll love the open floorplan featuring new laminate flooring, fresh carpet, and a cozy wood-burning fireplace that anchors the spacious living area. The kitchen is equipped with newer stainless steel appliances, including a gas range, making it a chef’s delight. Upstairs, you’ll find two oversized primary suites, each offering comfort and versatility. A newer furnace ensures year-round efficiency and peace of mind. Step outside to enjoy a large private patio, perfect for entertaining or relaxing outdoors. Conveniently equipped with electric stair lifts on every floor for enhanced accessibility and comfort. Additional highlights include a two-car garage and access to a vibrant community with two pools, two hot tubs, and two clubhouses—ideal for both relaxation and social gatherings. Don’t miss your chance to own this exceptional home that combines comfort, convenience, and community in one perfect package!
Listing Office: Keller Williams Advantage Realty LLC 
Essential Information
- MLS® #5612940
- Price$359,900
- Bedrooms2
- Bathrooms3.00
- Full Baths2
- Half Baths1
- Square Footage1,556
- Acres0.03
- Year Built1985
- TypeResidential
- Sub-TypeCondominium
- StatusActive
Community Information
- Address7476 E Arkansas Avenue 39-01
- SubdivisionWindsong
- CityDenver
- CountyArapahoe
- StateCO
- Zip Code80231
Amenities
- AmenitiesClubhouse, Pool, Spa/Hot Tub
- Parking Spaces2
- # of Garages2
Interior
- HeatingForced Air
- CoolingCentral Air
- FireplaceYes
- # of Fireplaces1
- FireplacesFamily Room, Wood Burning
- StoriesTwo
Interior Features
Ceiling Fan(s), Open Floorplan, Primary Suite
Appliances
Dishwasher, Dryer, Microwave, Oven, Range, Refrigerator, Washer
Exterior
- Lot DescriptionGreenbelt
- RoofComposition
School Information
- DistrictCherry Creek 5
- ElementaryEastridge
- MiddlePrairie
- HighOverland
Additional Information
- Date ListedSeptember 19th, 2025
Listing Details
Keller Williams Advantage Realty LLC
 Terms and Conditions: The content relating to real estate for sale in this Web site comes in part from the Internet Data eXchange ("IDX") program of METROLIST, INC., DBA RECOLORADO® Real estate listings held by brokers other than RE/MAX Professionals are marked with the IDX Logo. This information is being provided for the consumers personal, non-commercial use and may not be used for any other purpose. All information subject to change and should be independently verified.
Terms and Conditions: The content relating to real estate for sale in this Web site comes in part from the Internet Data eXchange ("IDX") program of METROLIST, INC., DBA RECOLORADO® Real estate listings held by brokers other than RE/MAX Professionals are marked with the IDX Logo. This information is being provided for the consumers personal, non-commercial use and may not be used for any other purpose. All information subject to change and should be independently verified.
Copyright 2026 METROLIST, INC., DBA RECOLORADO® -- All Rights Reserved 6455 S. Yosemite St., Suite 500 Greenwood Village, CO 80111 USA
Listing information last updated on January 27th, 2026 at 2:18pm MST.

