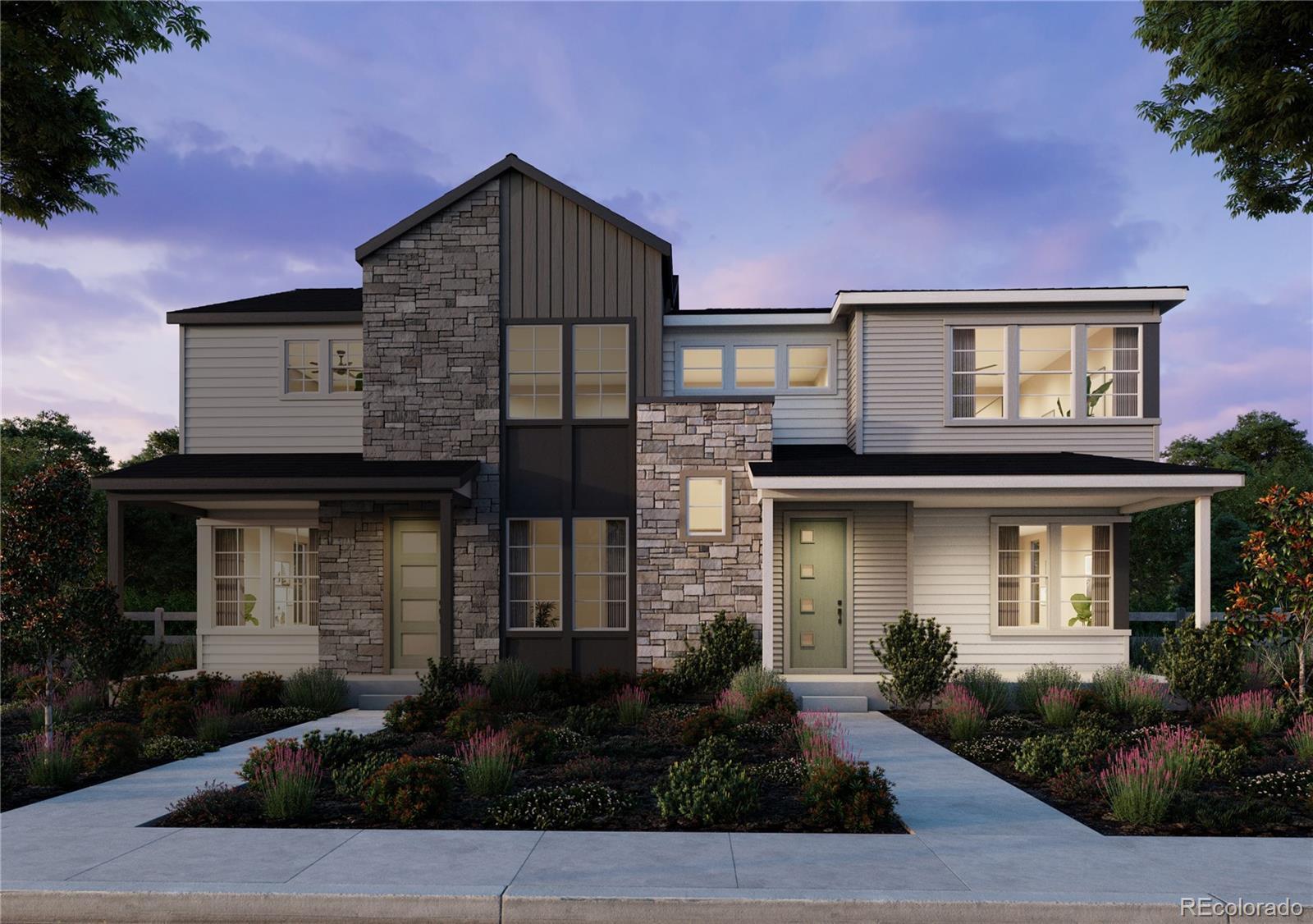Find us on...
Dashboard
- 3 Beds
- 3 Baths
- 1,882 Sqft
- .09 Acres
New Search X
8900 Yellowcress Street
Homesite 64 of the Duet Collection at Sterling Ranch is a spacious duplex that offers approximately 1,882 sq. ft. of living space with 3 bedrooms and 2.5 bathrooms. Past the covered porch the entry leads into the great room. From there enter into the formal dining room with a sliding glass door leading to the covered Colorado outdoor room. Just beyond the dining room is the Kitchen, featuring a center island and to the right of the kitchen is a perfect sized pocket office. Upstairs, the primary suite offers a luxurious ensuite bath with dual sinks, spa-like shower, and a walk-in closet. The second floor also includes two additional bedrooms, a loft, a full bath and laundry room. Crawl space basement with room for storage. Interior finishes of this home include white cabinets, Quartz countertops, medium-toned engineered flooring, and upgraded KitchenAid stainless-steel appliances, included in the Christy II design package. The home also comes with air conditioning, a tankless water heater, gas line to range and much more!
Listing Office: Porchlight Real Estate Group 
Essential Information
- MLS® #5613924
- Price$629,900
- Bedrooms3
- Bathrooms3.00
- Full Baths2
- Half Baths1
- Square Footage1,882
- Acres0.09
- Year Built2025
- TypeResidential
- Sub-TypeSingle Family Residence
- StyleMountain Contemporary
- StatusActive
Community Information
- Address8900 Yellowcress Street
- SubdivisionSterling Ranch
- CityLittleton
- CountyDouglas
- StateCO
- Zip Code80125
Amenities
- Parking Spaces2
- ParkingDry Walled, Oversized Door
- # of Garages2
Utilities
Cable Available, Electricity Connected, Internet Access (Wired), Natural Gas Connected
Interior
- HeatingForced Air
- CoolingCentral Air
- StoriesTwo
Interior Features
Breakfast Bar, Kitchen Island, Primary Suite, Quartz Counters, Walk-In Closet(s), Wired for Data
Appliances
Dishwasher, Disposal, Self Cleaning Oven, Smart Appliance(s), Tankless Water Heater
Exterior
- WindowsDouble Pane Windows
- RoofComposition
- FoundationConcrete Perimeter
Lot Description
Corner Lot, Sprinklers In Front
School Information
- DistrictDouglas RE-1
- ElementaryCoyote Creek
- MiddleRanch View
- HighThunderridge
Additional Information
- Date ListedMay 16th, 2025
- Zoningres
Listing Details
 Porchlight Real Estate Group
Porchlight Real Estate Group
 Terms and Conditions: The content relating to real estate for sale in this Web site comes in part from the Internet Data eXchange ("IDX") program of METROLIST, INC., DBA RECOLORADO® Real estate listings held by brokers other than RE/MAX Professionals are marked with the IDX Logo. This information is being provided for the consumers personal, non-commercial use and may not be used for any other purpose. All information subject to change and should be independently verified.
Terms and Conditions: The content relating to real estate for sale in this Web site comes in part from the Internet Data eXchange ("IDX") program of METROLIST, INC., DBA RECOLORADO® Real estate listings held by brokers other than RE/MAX Professionals are marked with the IDX Logo. This information is being provided for the consumers personal, non-commercial use and may not be used for any other purpose. All information subject to change and should be independently verified.
Copyright 2025 METROLIST, INC., DBA RECOLORADO® -- All Rights Reserved 6455 S. Yosemite St., Suite 500 Greenwood Village, CO 80111 USA
Listing information last updated on June 5th, 2025 at 1:03am MDT.


