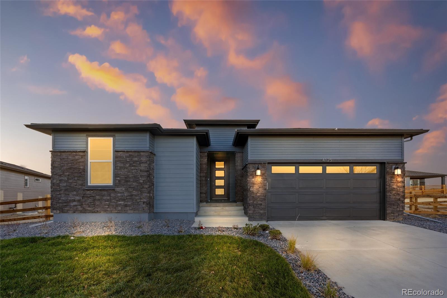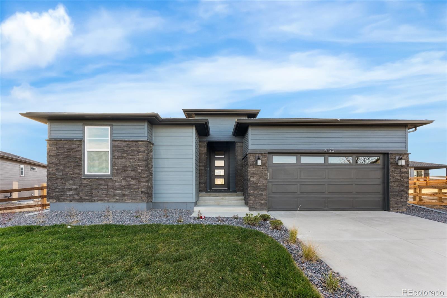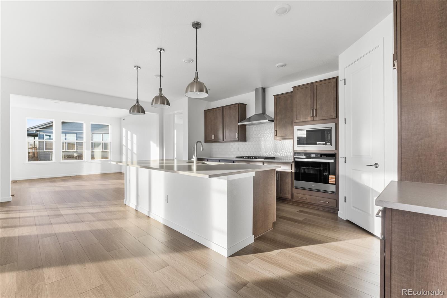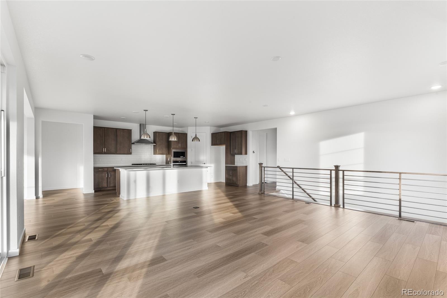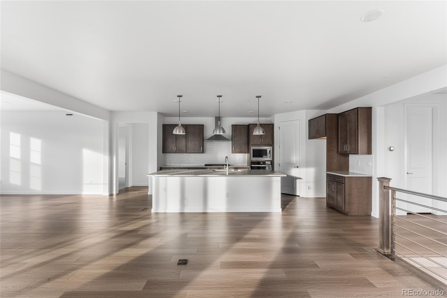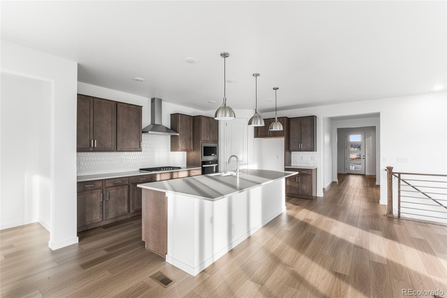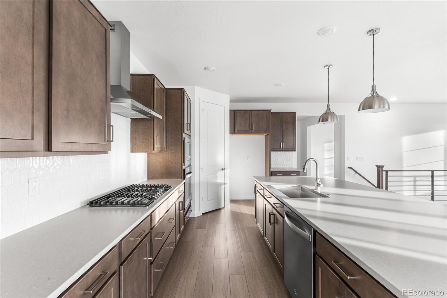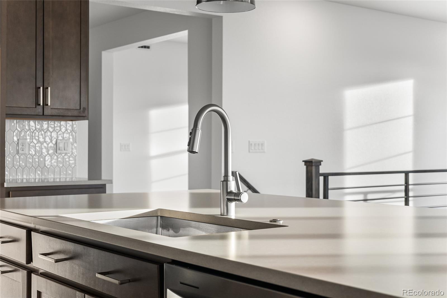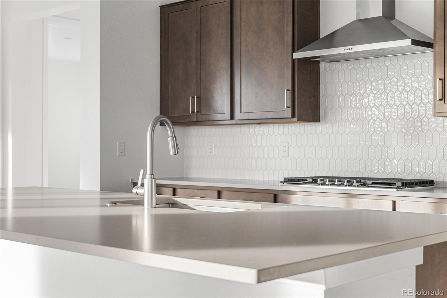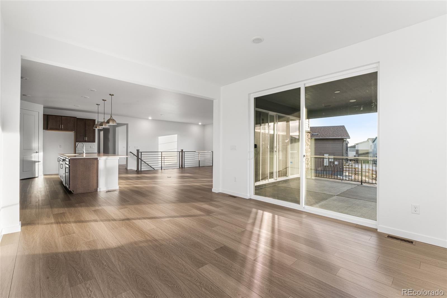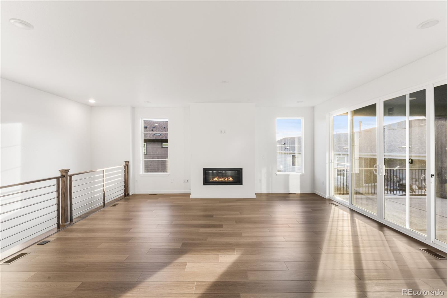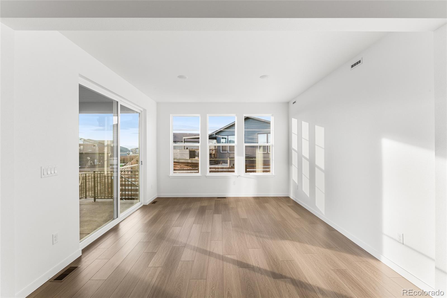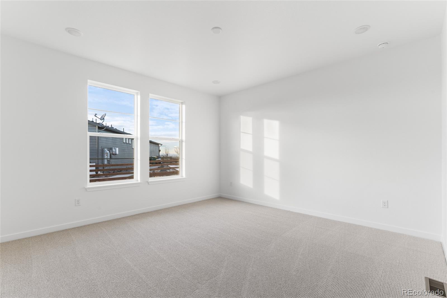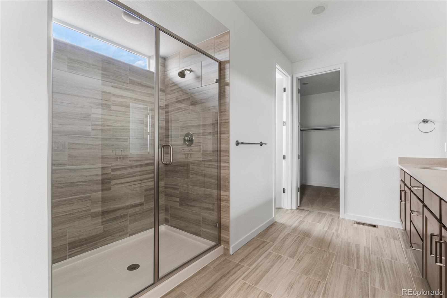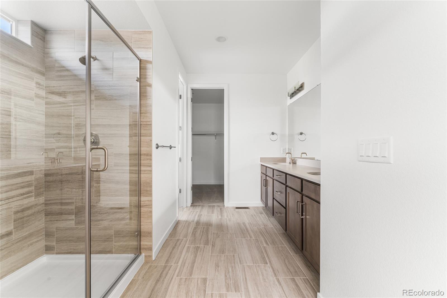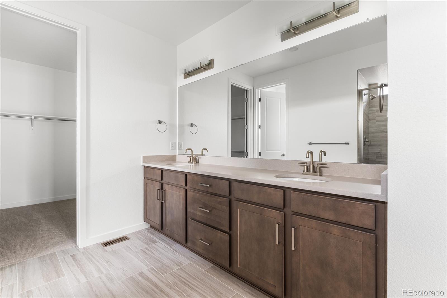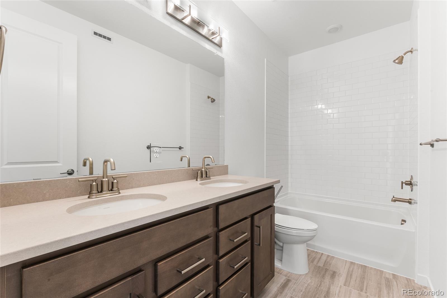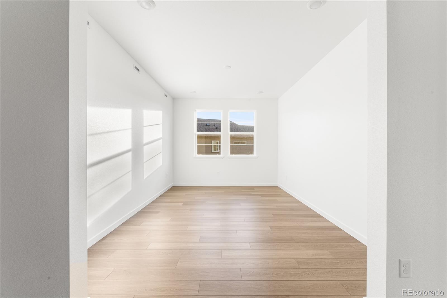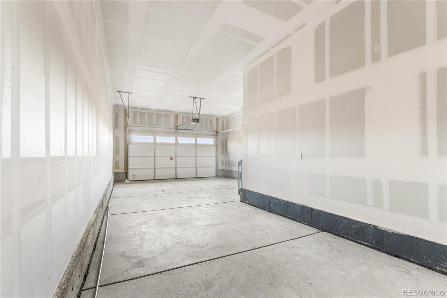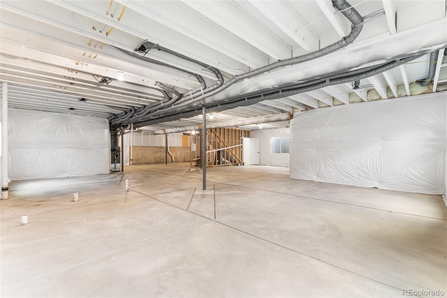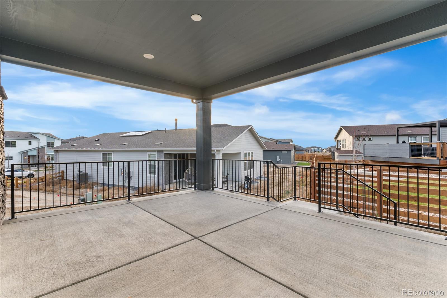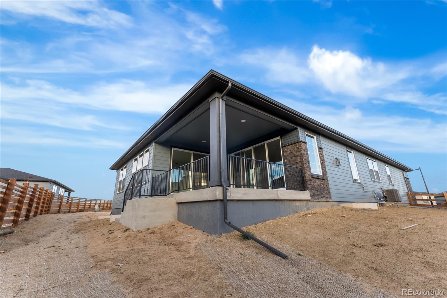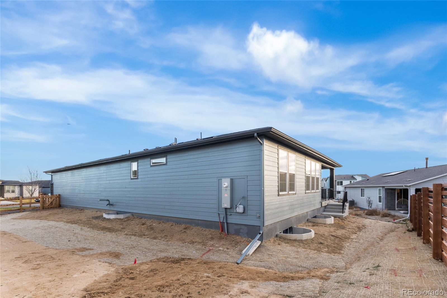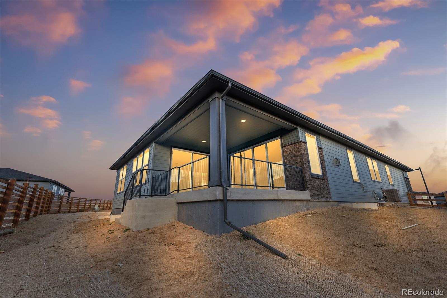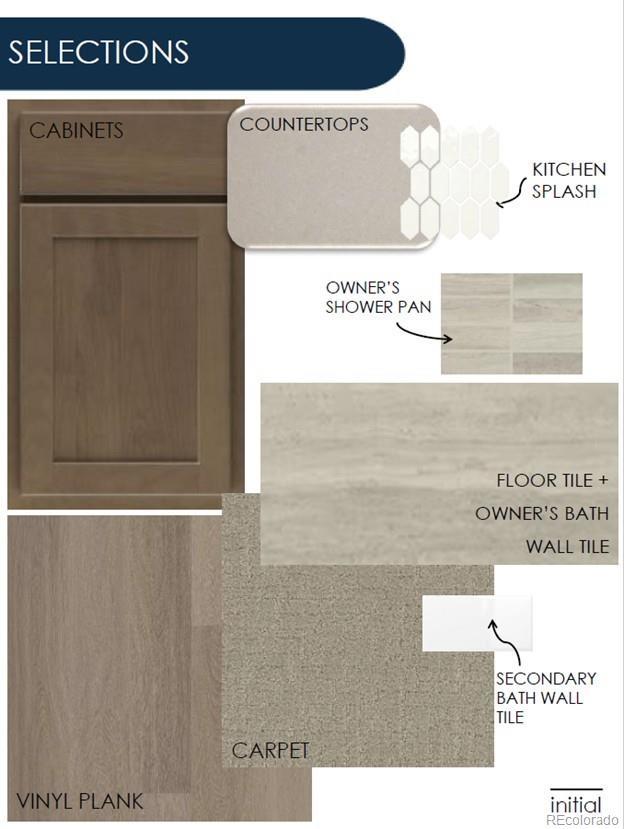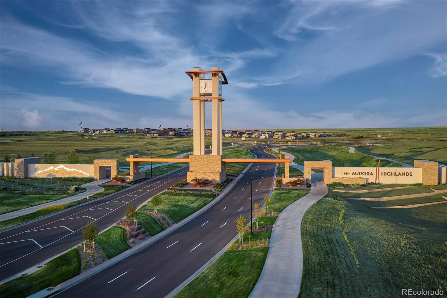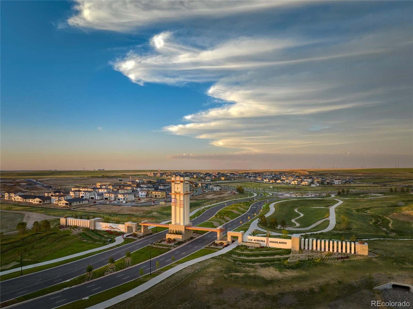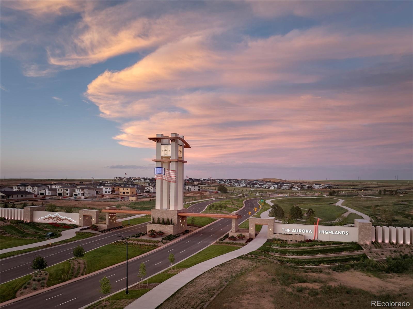Find us on...
Dashboard
- $780k Price
- 3 Beds
- 3 Baths
- 3,771 Sqft
New Search X
4125 N Duquesne Court
We are proud to present this lovely Pulte Homes ranch-style home in one of Aurora's new premier neighborhoods, The Aurora Highlands! This is a stunning suburban area with ample green space & resort-style amenities. The Parklane floor plan is one of Pulte's favorite house plans! 3 bedrooms and 2.5 bathroom layout with a practical main floor Den offers the perfect work from home setup or craft space. The spacious kitchen with kitchen island, flows perfectly into the Cafe and Gathering Room - great entertaining space! This NEW BUILD home offers an open floor plan with exceptional finishes throughout. The Chef’s Kitchen features beautiful cabinets, quartz countertops, Stainless Steel appliances, spacious pantry, and large island. Main floor laundry offers great convenience! Great curb appeal with comfortable 3 car garage, and frame/stone exterior. Front landscaping is included. Enjoy the oversized, private yard! Everything is NEW, enjoy our complete builder home warranty that brings your tremendous peace of mind. The Unfinished basement offers a large open storage room and ample space for future finish if desired. Live close to shopping, dining, outstanding schools, trails & easy access to Denver/DIA. Community offers a pool, clubhouse, ponds, playground, trails throughout this thriving part of town. Don't miss this amazing home in an amazing community! Go to https://theaurorahighlands.com/ to check out The Aurora Highlands!
Listing Office: Real Broker, LLC DBA Real 
Essential Information
- MLS® #5615219
- Price$779,990
- Bedrooms3
- Bathrooms3.00
- Full Baths1
- Half Baths1
- Square Footage3,771
- Acres0.00
- Year Built2025
- TypeResidential
- Sub-TypeSingle Family Residence
- StyleRustic
- StatusPending
Community Information
- Address4125 N Duquesne Court
- SubdivisionThe Aurora Highlands
- CityAurora
- CountyAdams
- StateCO
- Zip Code80019
Amenities
- AmenitiesPark, Pool, Trail(s)
- Parking Spaces3
- ParkingConcrete, Lighted, Tandem
- # of Garages3
Utilities
Cable Available, Electricity Available, Electricity Connected, Internet Access (Wired), Natural Gas Available, Natural Gas Connected, Phone Connected
Interior
- HeatingForced Air, Natural Gas
- CoolingCentral Air
- FireplaceYes
- # of Fireplaces1
- FireplacesGreat Room
- StoriesOne
Appliances
Cooktop, Dishwasher, Disposal, Gas Water Heater, Microwave, Oven, Range Hood, Self Cleaning Oven, Smart Appliance(s), Sump Pump, Tankless Water Heater
Exterior
- Lot DescriptionCul-De-Sac
- WindowsDouble Pane Windows
- RoofComposition
- FoundationSlab
Exterior Features
Lighting, Private Yard, Rain Gutters, Smart Irrigation
School Information
- DistrictAdams-Arapahoe 28J
- ElementaryAurora Highlands
- MiddleAurora Highlands
- HighVista Peak
Additional Information
- Date ListedJune 20th, 2025
- ZoningRes
Listing Details
 Real Broker, LLC DBA Real
Real Broker, LLC DBA Real
 Terms and Conditions: The content relating to real estate for sale in this Web site comes in part from the Internet Data eXchange ("IDX") program of METROLIST, INC., DBA RECOLORADO® Real estate listings held by brokers other than RE/MAX Professionals are marked with the IDX Logo. This information is being provided for the consumers personal, non-commercial use and may not be used for any other purpose. All information subject to change and should be independently verified.
Terms and Conditions: The content relating to real estate for sale in this Web site comes in part from the Internet Data eXchange ("IDX") program of METROLIST, INC., DBA RECOLORADO® Real estate listings held by brokers other than RE/MAX Professionals are marked with the IDX Logo. This information is being provided for the consumers personal, non-commercial use and may not be used for any other purpose. All information subject to change and should be independently verified.
Copyright 2026 METROLIST, INC., DBA RECOLORADO® -- All Rights Reserved 6455 S. Yosemite St., Suite 500 Greenwood Village, CO 80111 USA
Listing information last updated on February 3rd, 2026 at 8:18pm MST.

