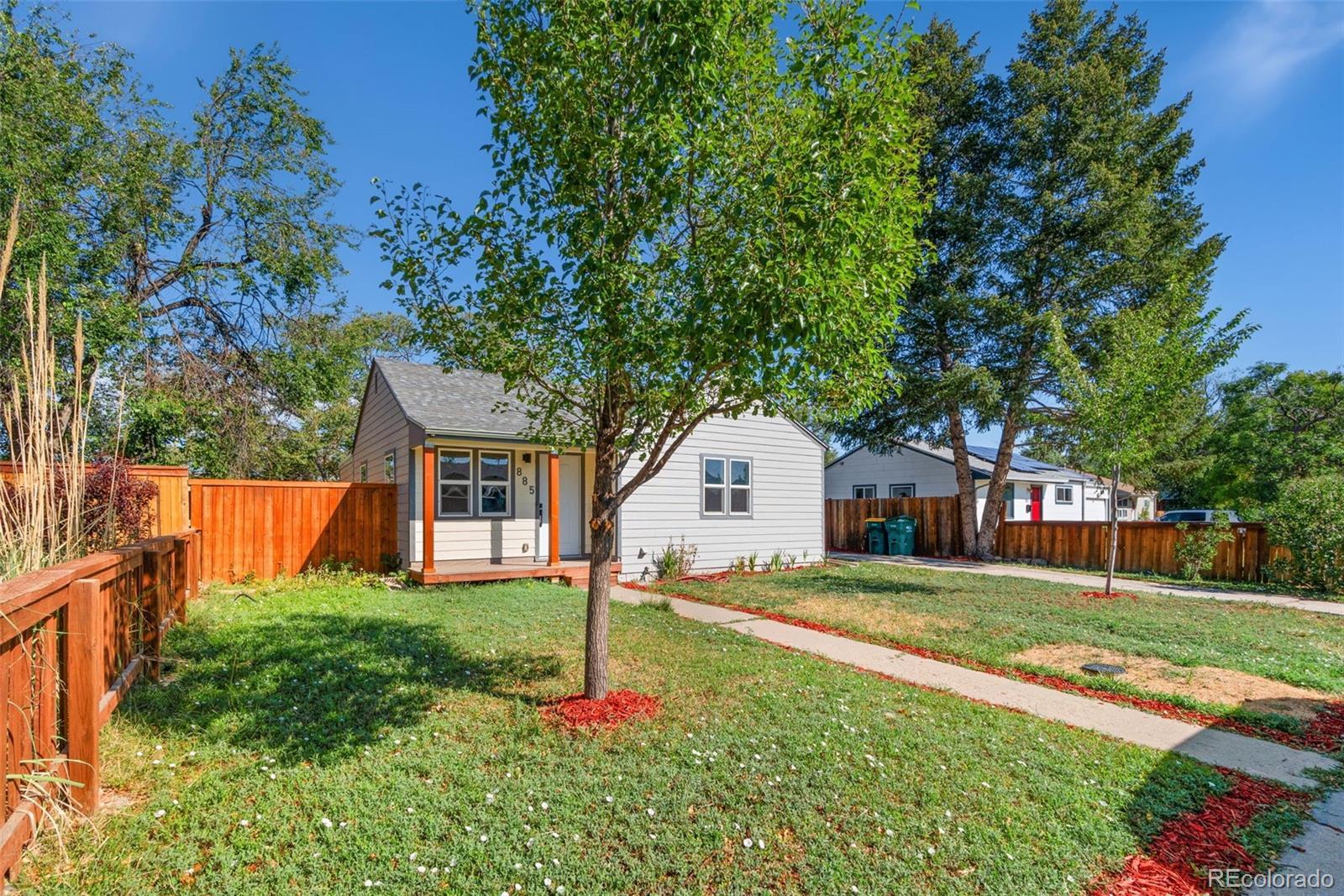Find us on...
Dashboard
- 4 Beds
- 2 Baths
- 970 Sqft
- .14 Acres
New Search X
885 Kingston Street
Updated and Renovated with Plenty of room for the whole Family! This 4 Bedroom, 2 Full Bathroom Home features Custom Paint Design with Tile and Hardwood Flooring throughout. The Kitchen Features Custom tile backsplash, tile flooring and open cabinet concept, Pantry, Side Prep-Counter Space and Windows letting in Plenty of Light. Antique Narnia Wardrobe included for clothes or an unexpected adventure. The 2 Front Bedrooms also feature Ceiling Fans and double pane windows. The front Bathroom features tile surround, pedestal sink, deep tub and sliding glass enclosure. The 2 back bedroom feature, slider doors out to the backyard and skylights as well as Vinyl flooring. The 2nd Full bathroom in the back of the home feature a deep soaking tub with rain shower and medicine cabinet/mirror. The backyard includes the Finished and Insulated, Oversized One Car Garage with electricity and Gas Connection for adding additional heat to the Garage for year round projects. The majority of the Fencing has just been replaced. Enjoy Cold AC for the rest of these Hot Summer Days and the Tank-less Water Heater for Endless Hot Water! Don't wait too long to see this one! Call or Text for a private showing Today.
Listing Office: Hart Realty Group 
Essential Information
- MLS® #5615484
- Price$380,000
- Bedrooms4
- Bathrooms2.00
- Full Baths2
- Square Footage970
- Acres0.14
- Year Built1954
- TypeResidential
- Sub-TypeSingle Family Residence
- StyleTraditional
- StatusPending
Community Information
- Address885 Kingston Street
- SubdivisionBurns
- CityAurora
- CountyArapahoe
- StateCO
- Zip Code80010
Amenities
- Parking Spaces4
- # of Garages1
Utilities
Cable Available, Electricity Connected, Natural Gas Connected, Phone Available
Parking
Concrete, Dry Walled, Insulated Garage, Oversized, Oversized Door
Interior
- Interior FeaturesEat-in Kitchen, Pantry
- HeatingForced Air
- CoolingCentral Air
- StoriesOne
Appliances
Disposal, Dryer, Oven, Refrigerator, Washer
Exterior
- Exterior FeaturesDog Run, Private Yard
- Lot DescriptionLevel
- WindowsDouble Pane Windows
- RoofComposition
- FoundationStructural
School Information
- DistrictAdams-Arapahoe 28J
- ElementaryPeoria
- MiddleSouth
- HighAurora Central
Additional Information
- Date ListedJuly 17th, 2025
Listing Details
 Hart Realty Group
Hart Realty Group
 Terms and Conditions: The content relating to real estate for sale in this Web site comes in part from the Internet Data eXchange ("IDX") program of METROLIST, INC., DBA RECOLORADO® Real estate listings held by brokers other than RE/MAX Professionals are marked with the IDX Logo. This information is being provided for the consumers personal, non-commercial use and may not be used for any other purpose. All information subject to change and should be independently verified.
Terms and Conditions: The content relating to real estate for sale in this Web site comes in part from the Internet Data eXchange ("IDX") program of METROLIST, INC., DBA RECOLORADO® Real estate listings held by brokers other than RE/MAX Professionals are marked with the IDX Logo. This information is being provided for the consumers personal, non-commercial use and may not be used for any other purpose. All information subject to change and should be independently verified.
Copyright 2025 METROLIST, INC., DBA RECOLORADO® -- All Rights Reserved 6455 S. Yosemite St., Suite 500 Greenwood Village, CO 80111 USA
Listing information last updated on September 6th, 2025 at 2:03am MDT.



















