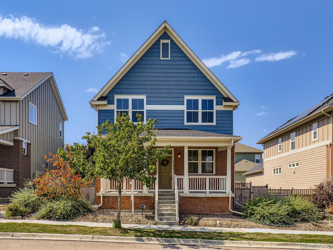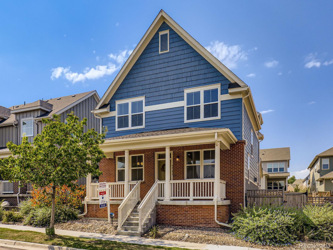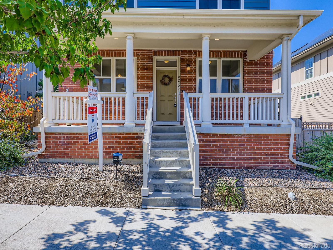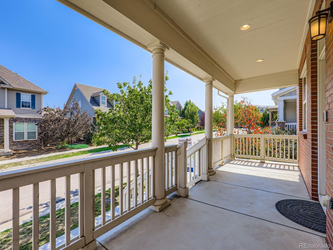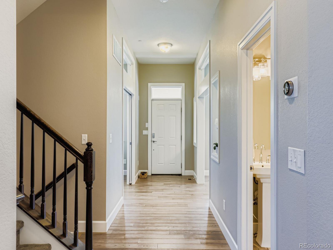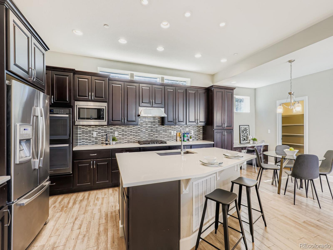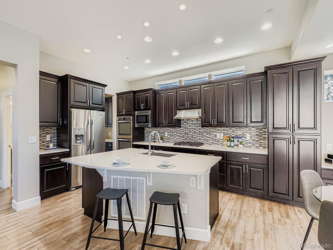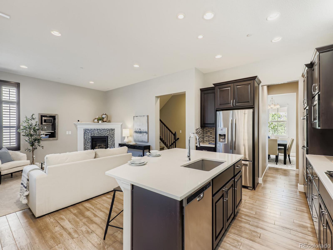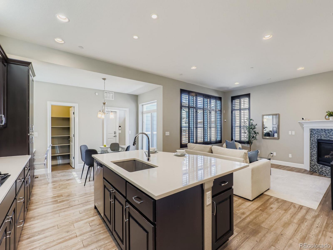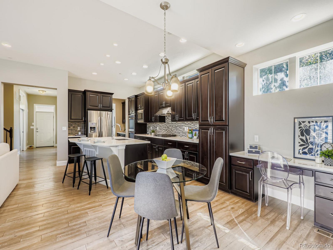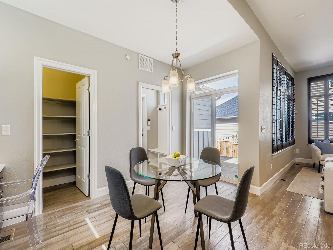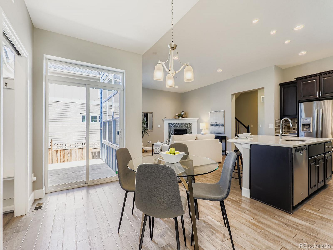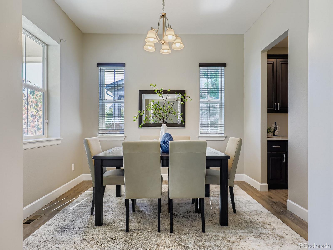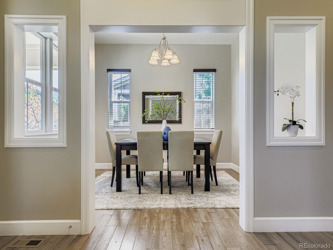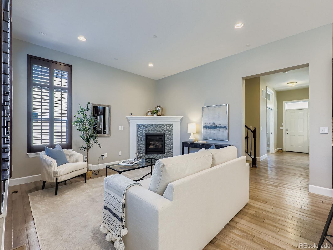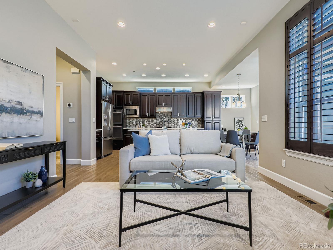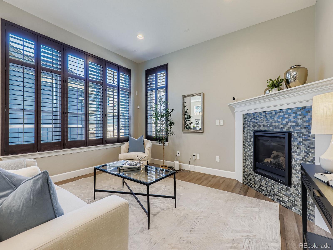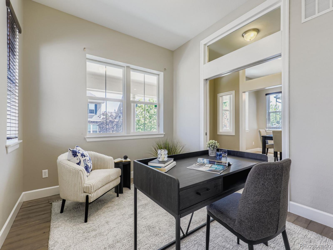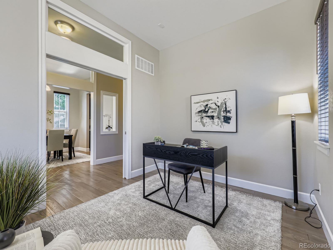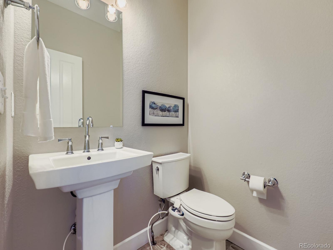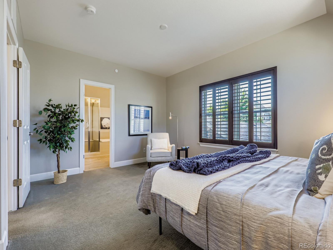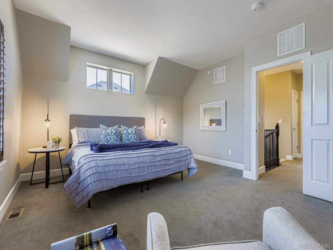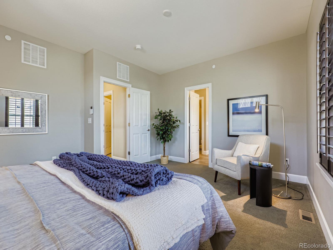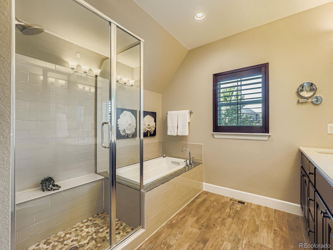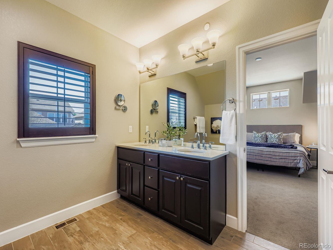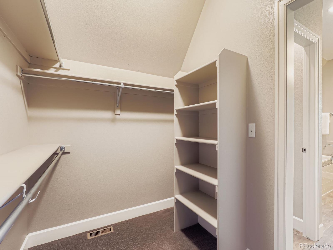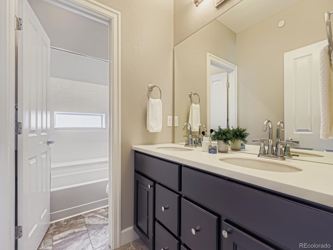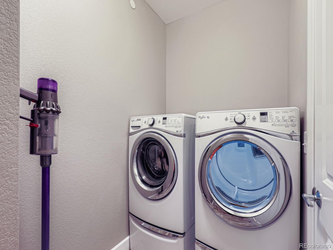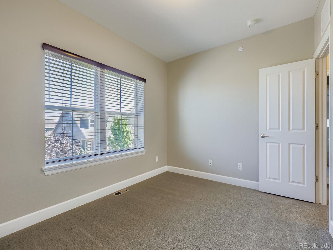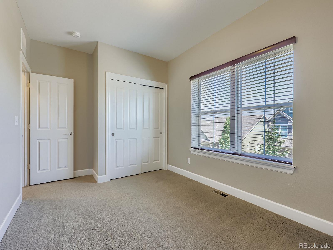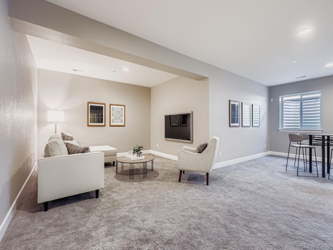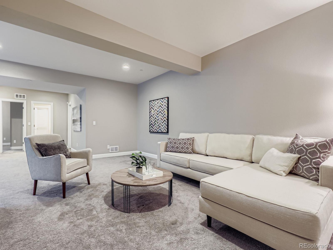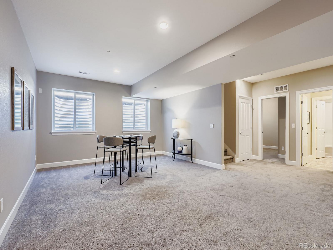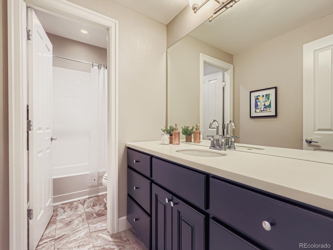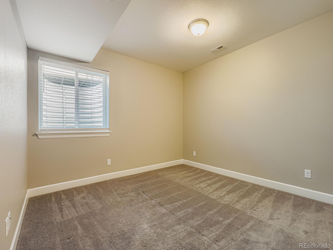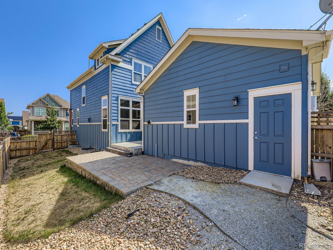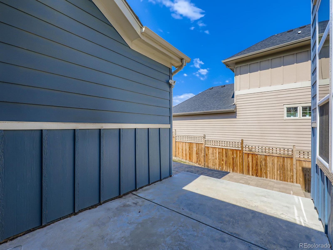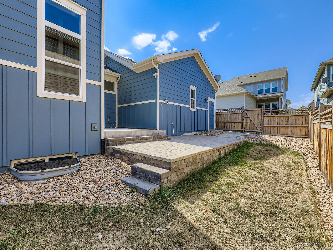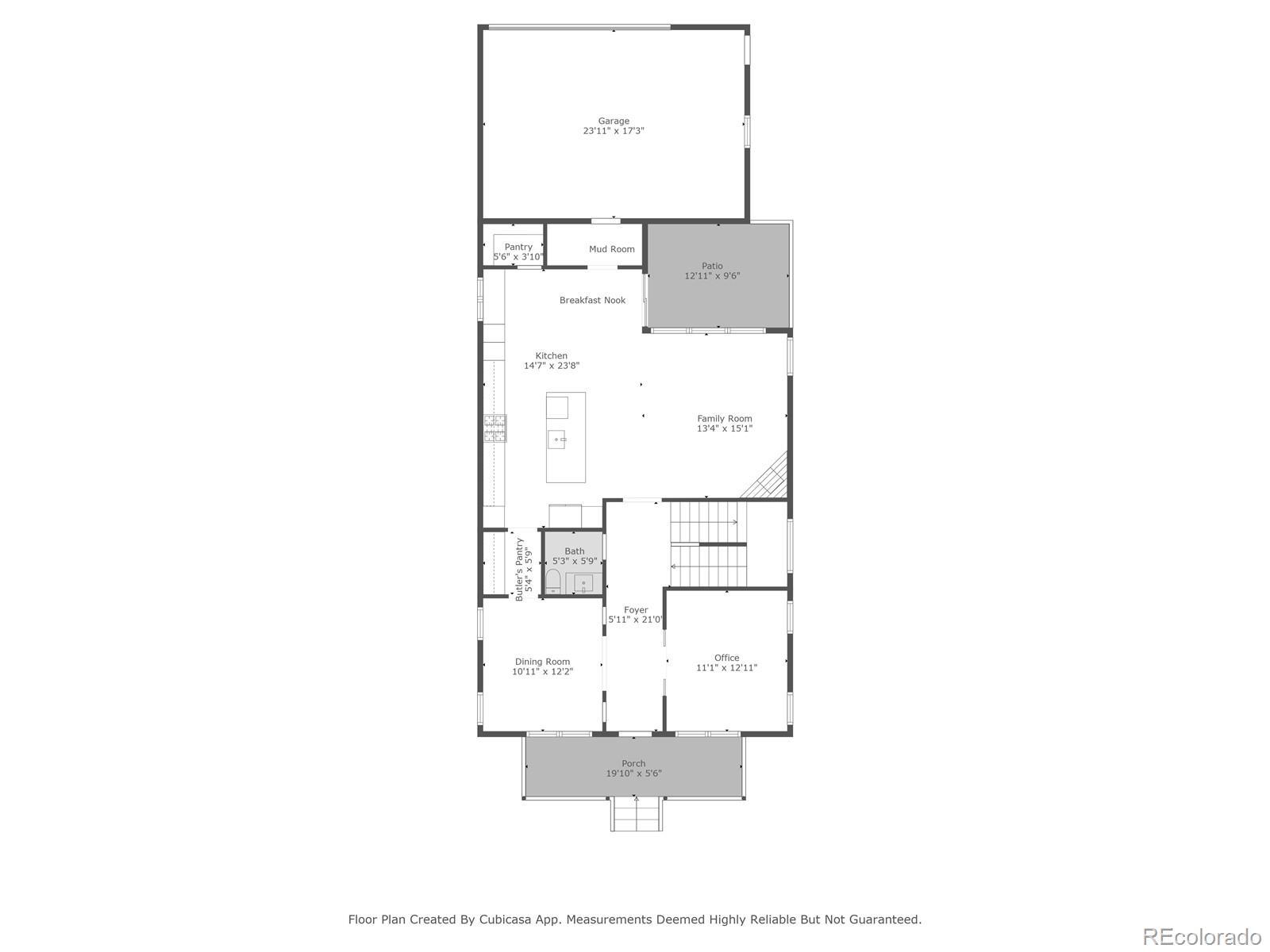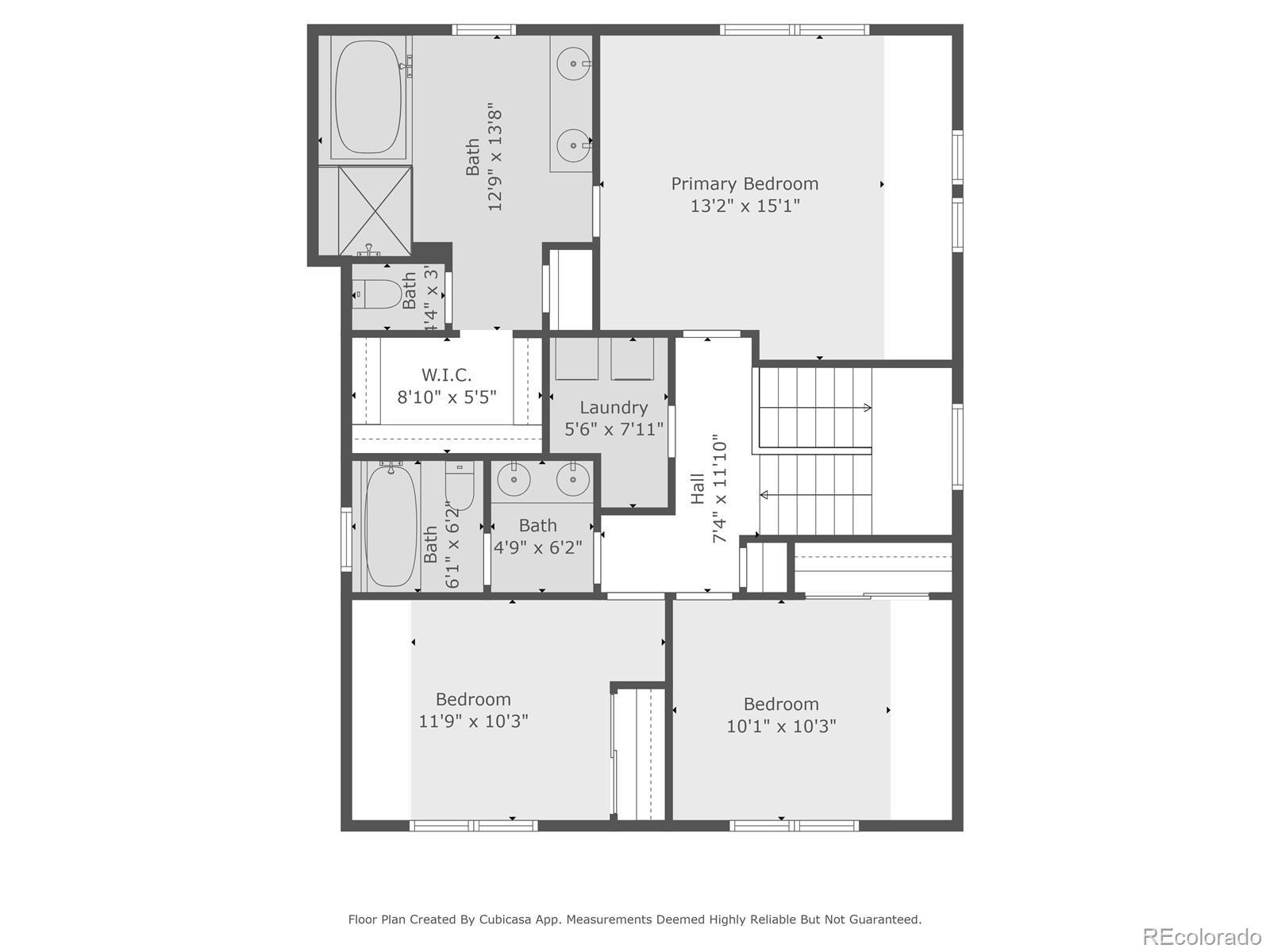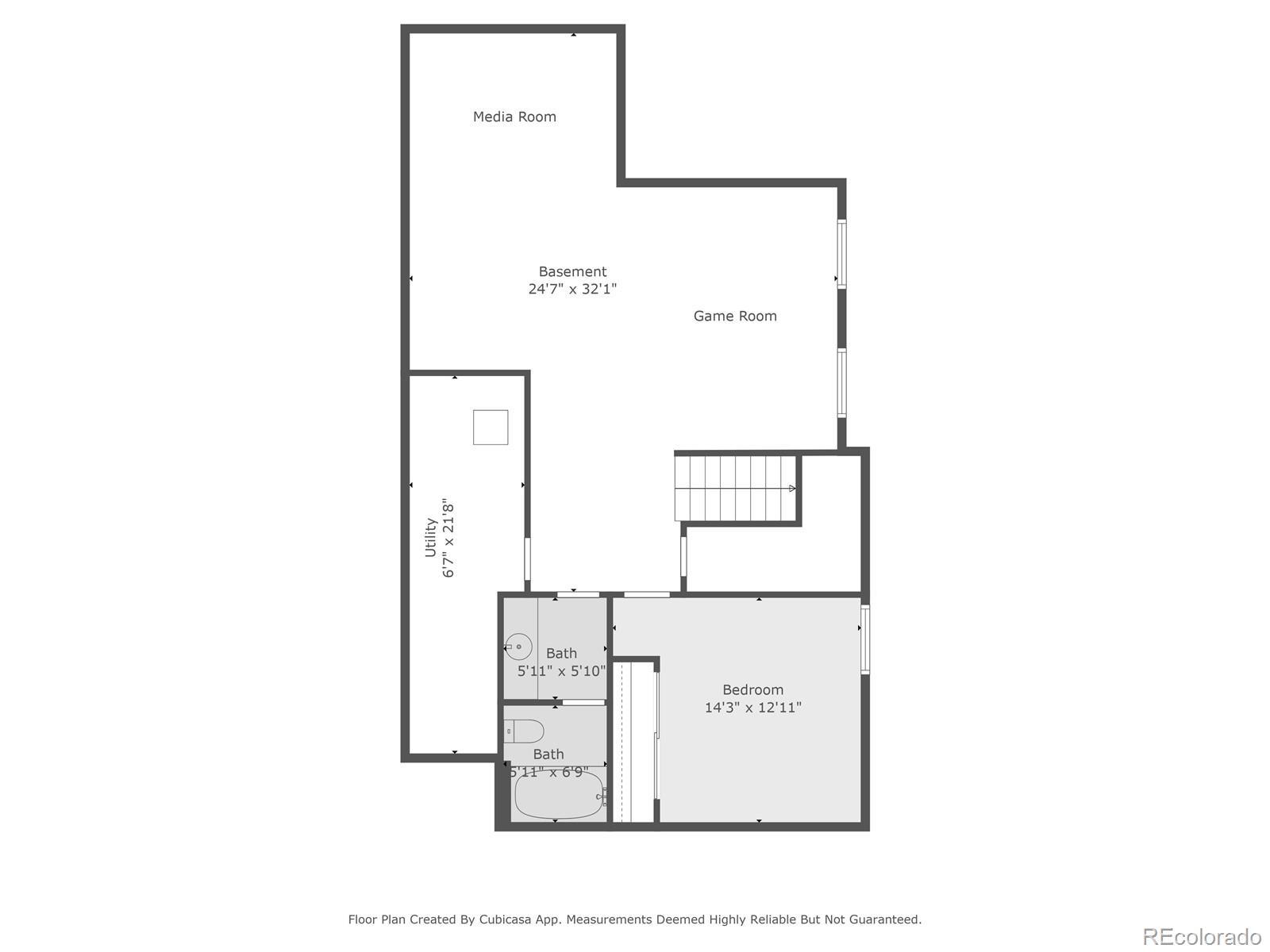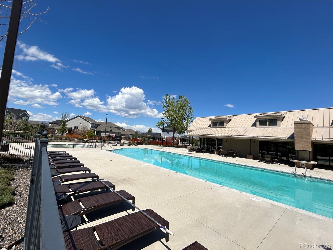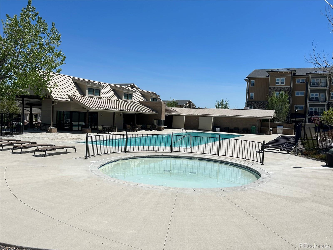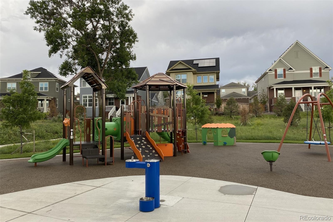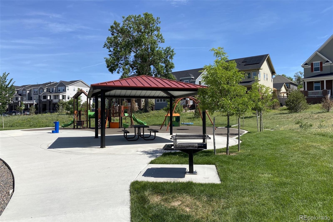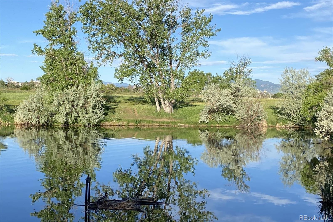Find us on...
Dashboard
- 4 Beds
- 4 Baths
- 3,464 Sqft
- .11 Acres
New Search X
5584 W 96th Place
WILL BE BACK ON MARKET SOON! Welcome to this beautifully designed 4-bedroom, 3.5-bathroom home in sought-after Hyland Village—a perfect blend of style, function, and energy efficiency. Step inside and you’re greeted by an open, inviting layout. A private office with pocket doors offers the ideal space for working from home, while the formal dining room and butler’s pantry create a seamless flow for entertaining. The chef’s kitchen is a true highlight, featuring a double oven, gas cooktop, built-in microwave, pantry & large quartz island with a breakfast nook and built in desk area too. A Costco-sized pantry provides plenty of storage. The family room with a cozy gas fireplace provides the perfect place to gather. A convenient mudroom and main-level half bath add everyday practicality. Upstairs, the spacious primary suite boasts vaulted ceilings, a walk-in closet and a luxurious 5-piece bath, offering a spa-like retreat. Two additional bedrooms, a full bathroom with dual vanity and laundry room complete the upper level. The finished basement expands your living space with a large bedroom, full bathroom, game area, and media space—perfect for guests or casual evenings at home. Enjoy Colorado’s sunshine in the private, fully fenced backyard with sprinklers for easy maintenance. This home is as smart as it is stylish: two tankless water heaters, a 92% efficient furnace, Nest programmable thermostat, blown-in insulation, and EnergyComplete sealant contribute to its low HERS score and superior energy efficiency. With a prepaid solar lease, you’ll benefit from lower utility bills. Smart garage door opener & 5 wifi smart switches provide both convenience and peace of mind. Hyland Village offers community events, parks, walking trails, and easy access to Trader Joes, dining, several golf course and major highways. This is more than a home—it’s a lifestyle. Don’t miss your chance to make it yours! Check out the video tour: https://youtu.be/RgUfPqp9zdA
Listing Office: RE/MAX Alliance 
Essential Information
- MLS® #5617204
- Price$785,000
- Bedrooms4
- Bathrooms4.00
- Full Baths3
- Half Baths1
- Square Footage3,464
- Acres0.11
- Year Built2016
- TypeResidential
- Sub-TypeSingle Family Residence
- StyleTraditional
- StatusActive
Community Information
- Address5584 W 96th Place
- SubdivisionHyland Village
- CityWestminster
- CountyJefferson
- StateCO
- Zip Code80020
Amenities
- Parking Spaces2
- # of Garages2
Amenities
Clubhouse, Park, Playground, Pool
Utilities
Cable Available, Electricity Connected, Internet Access (Wired), Natural Gas Connected
Parking
220 Volts, Concrete, Dry Walled, Exterior Access Door, Oversized
Interior
- HeatingForced Air
- CoolingCentral Air
- FireplaceYes
- # of Fireplaces1
- FireplacesFamily Room
- StoriesTwo
Interior Features
Breakfast Bar, Eat-in Kitchen, Entrance Foyer, Five Piece Bath, High Ceilings, Kitchen Island, Open Floorplan, Pantry, Primary Suite, Quartz Counters, Smart Thermostat, Walk-In Closet(s), Wired for Data
Appliances
Cooktop, Dishwasher, Disposal, Double Oven, Dryer, Microwave, Range Hood, Refrigerator, Sump Pump, Tankless Water Heater, Washer
Exterior
- Exterior FeaturesPrivate Yard, Rain Gutters
- RoofComposition
Lot Description
Irrigated, Landscaped, Near Public Transit, Sprinklers In Rear
Windows
Double Pane Windows, Window Coverings
School Information
- DistrictJefferson County R-1
- ElementaryAdams
- MiddleMandalay
- HighStandley Lake
Additional Information
- Date ListedAugust 31st, 2025
- ZoningResidential
Listing Details
 RE/MAX Alliance
RE/MAX Alliance
 Terms and Conditions: The content relating to real estate for sale in this Web site comes in part from the Internet Data eXchange ("IDX") program of METROLIST, INC., DBA RECOLORADO® Real estate listings held by brokers other than RE/MAX Professionals are marked with the IDX Logo. This information is being provided for the consumers personal, non-commercial use and may not be used for any other purpose. All information subject to change and should be independently verified.
Terms and Conditions: The content relating to real estate for sale in this Web site comes in part from the Internet Data eXchange ("IDX") program of METROLIST, INC., DBA RECOLORADO® Real estate listings held by brokers other than RE/MAX Professionals are marked with the IDX Logo. This information is being provided for the consumers personal, non-commercial use and may not be used for any other purpose. All information subject to change and should be independently verified.
Copyright 2026 METROLIST, INC., DBA RECOLORADO® -- All Rights Reserved 6455 S. Yosemite St., Suite 500 Greenwood Village, CO 80111 USA
Listing information last updated on February 6th, 2026 at 8:48am MST.

