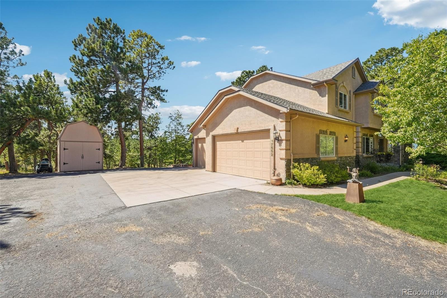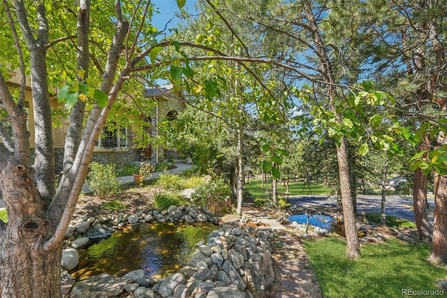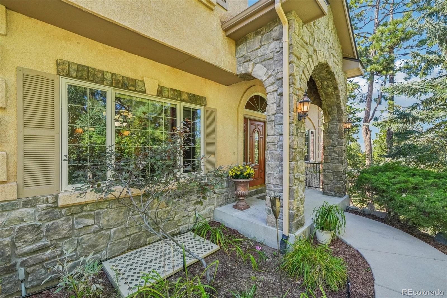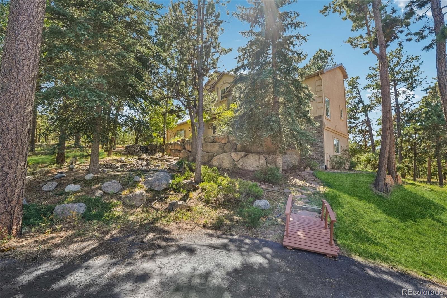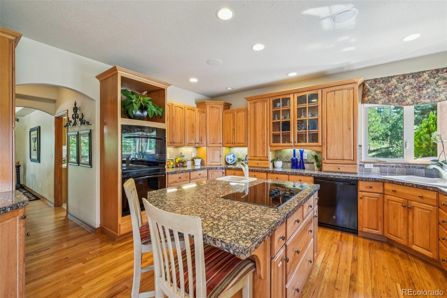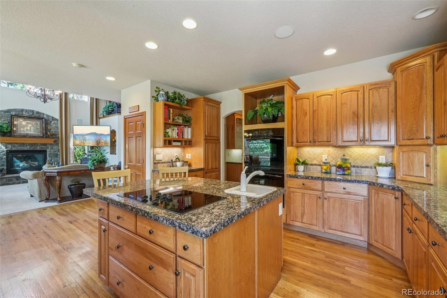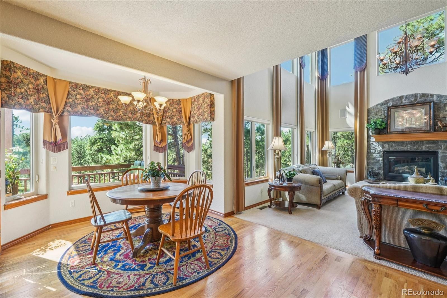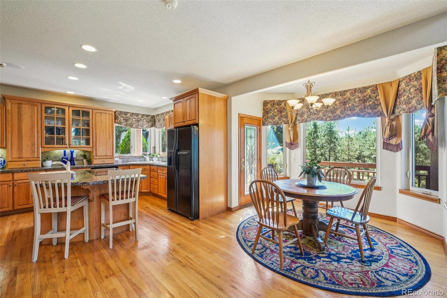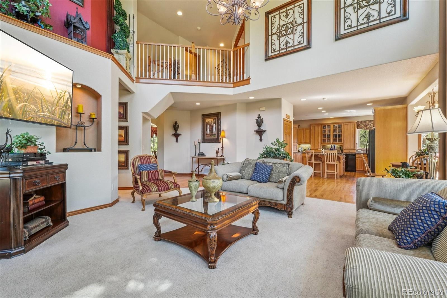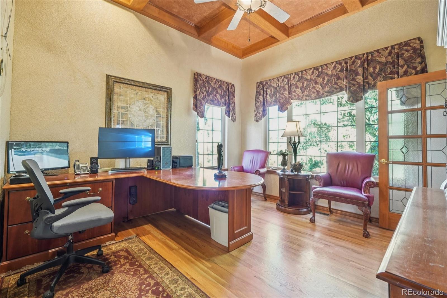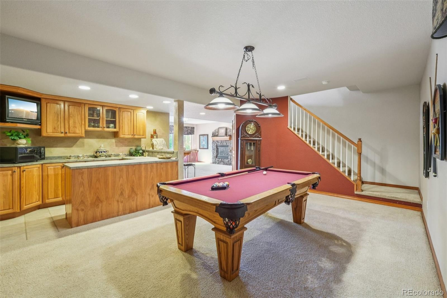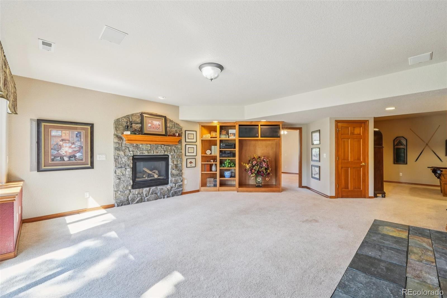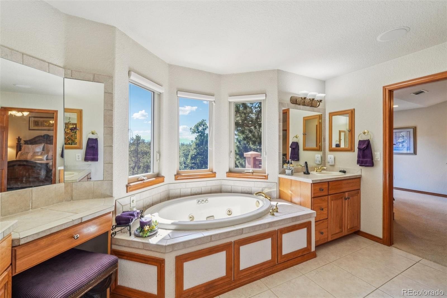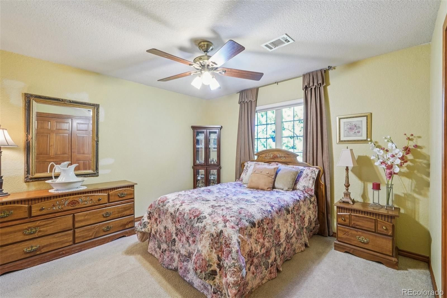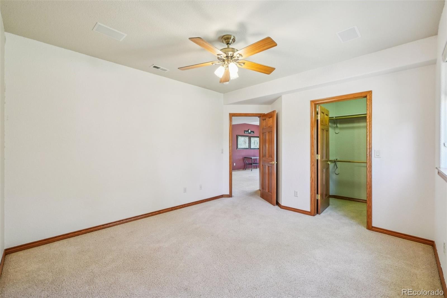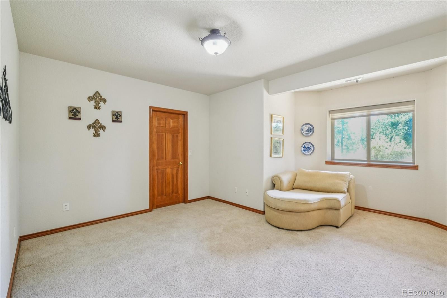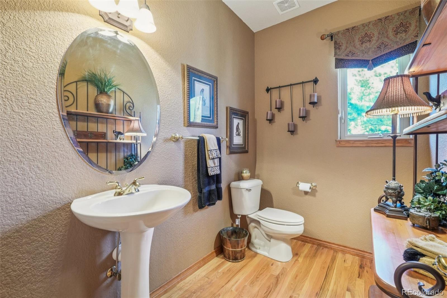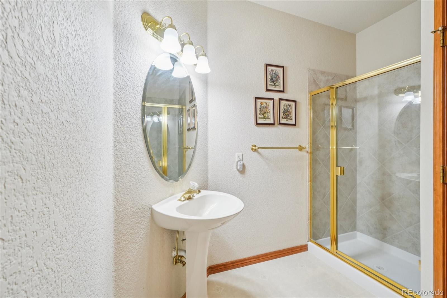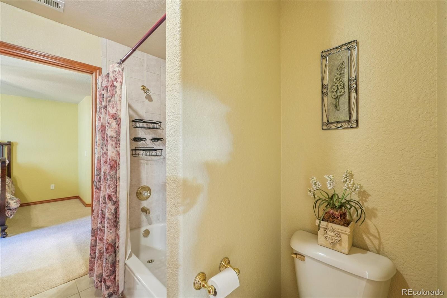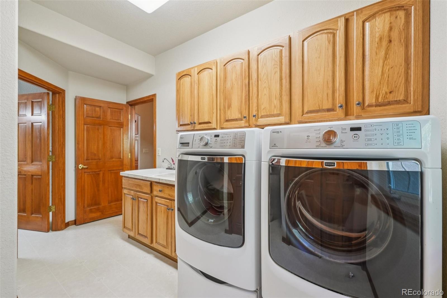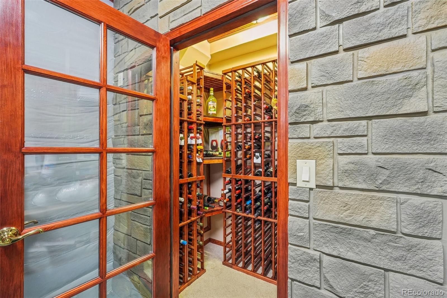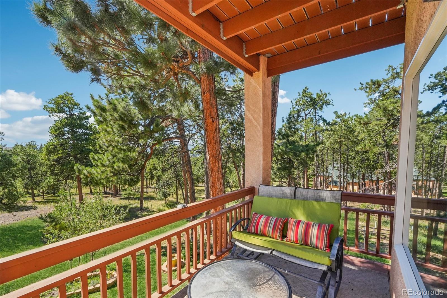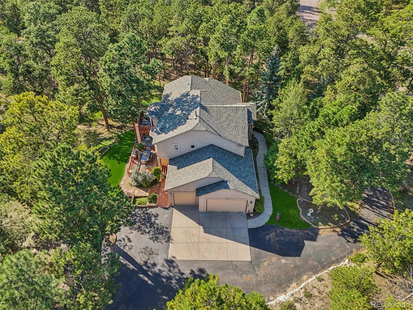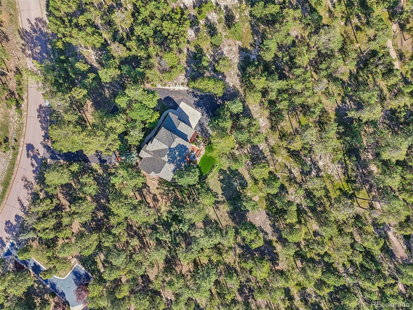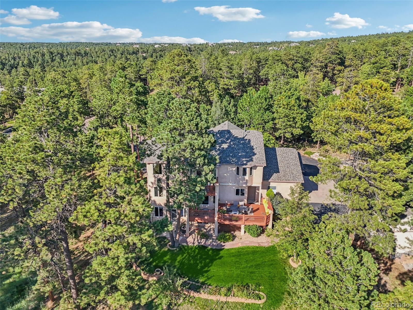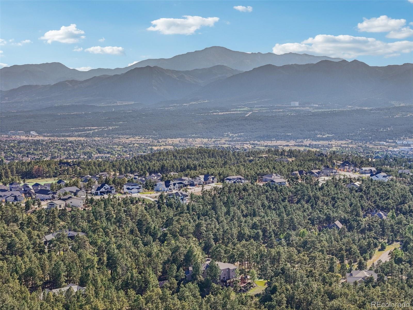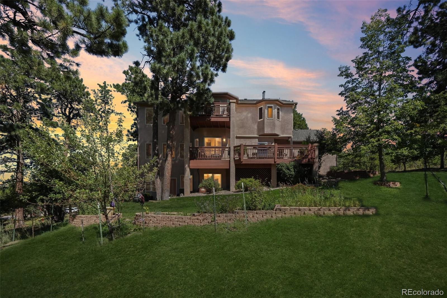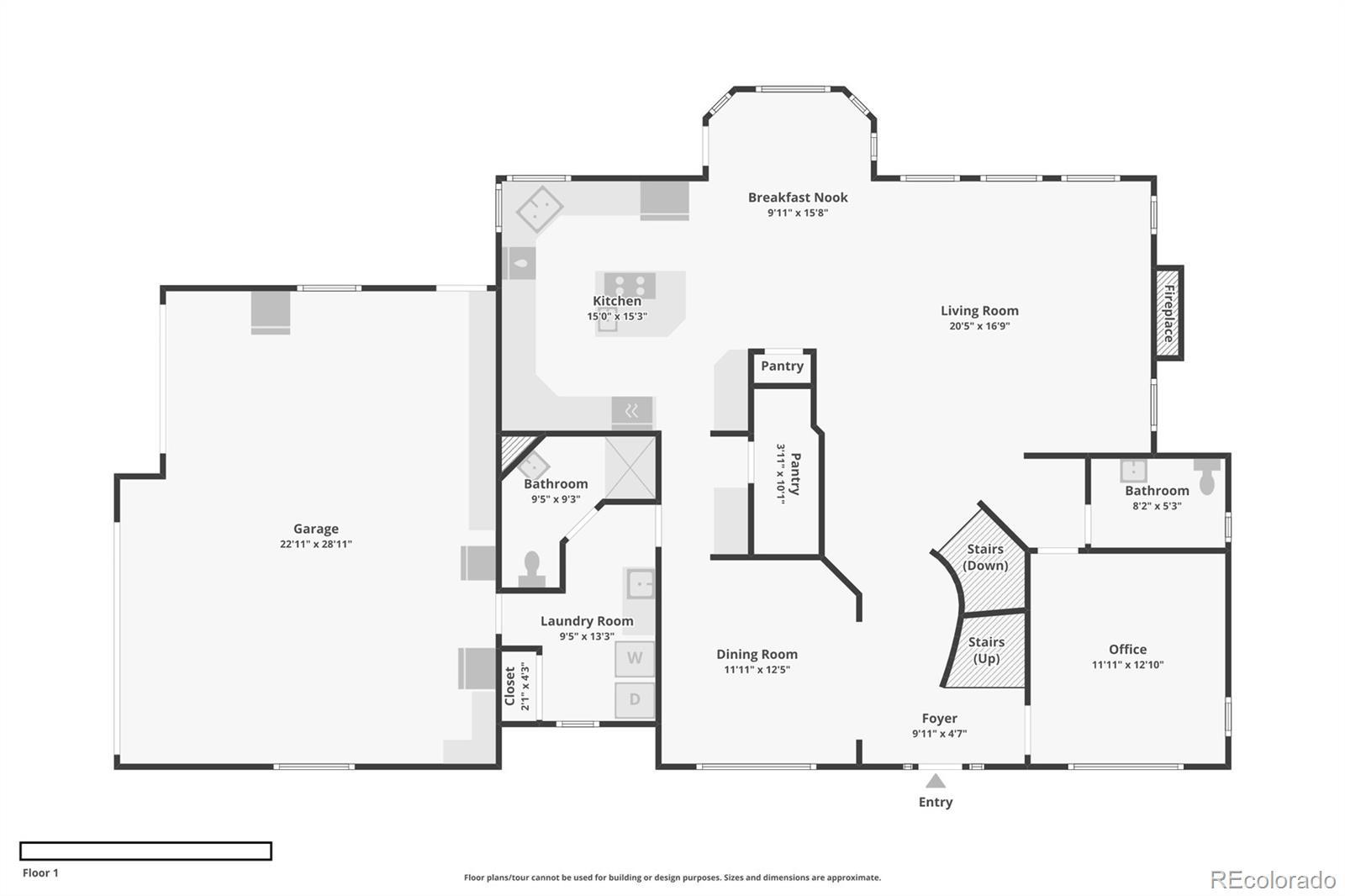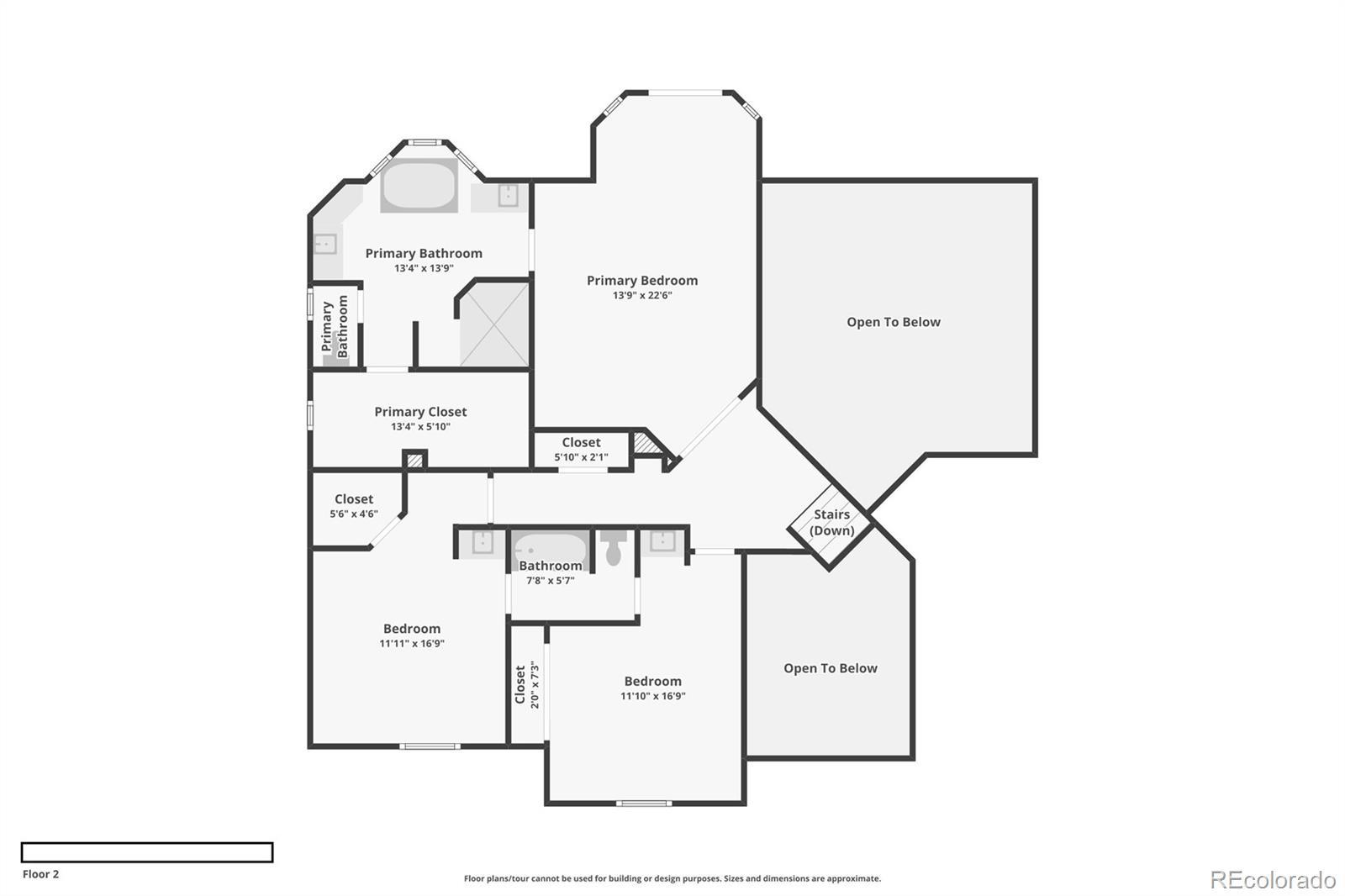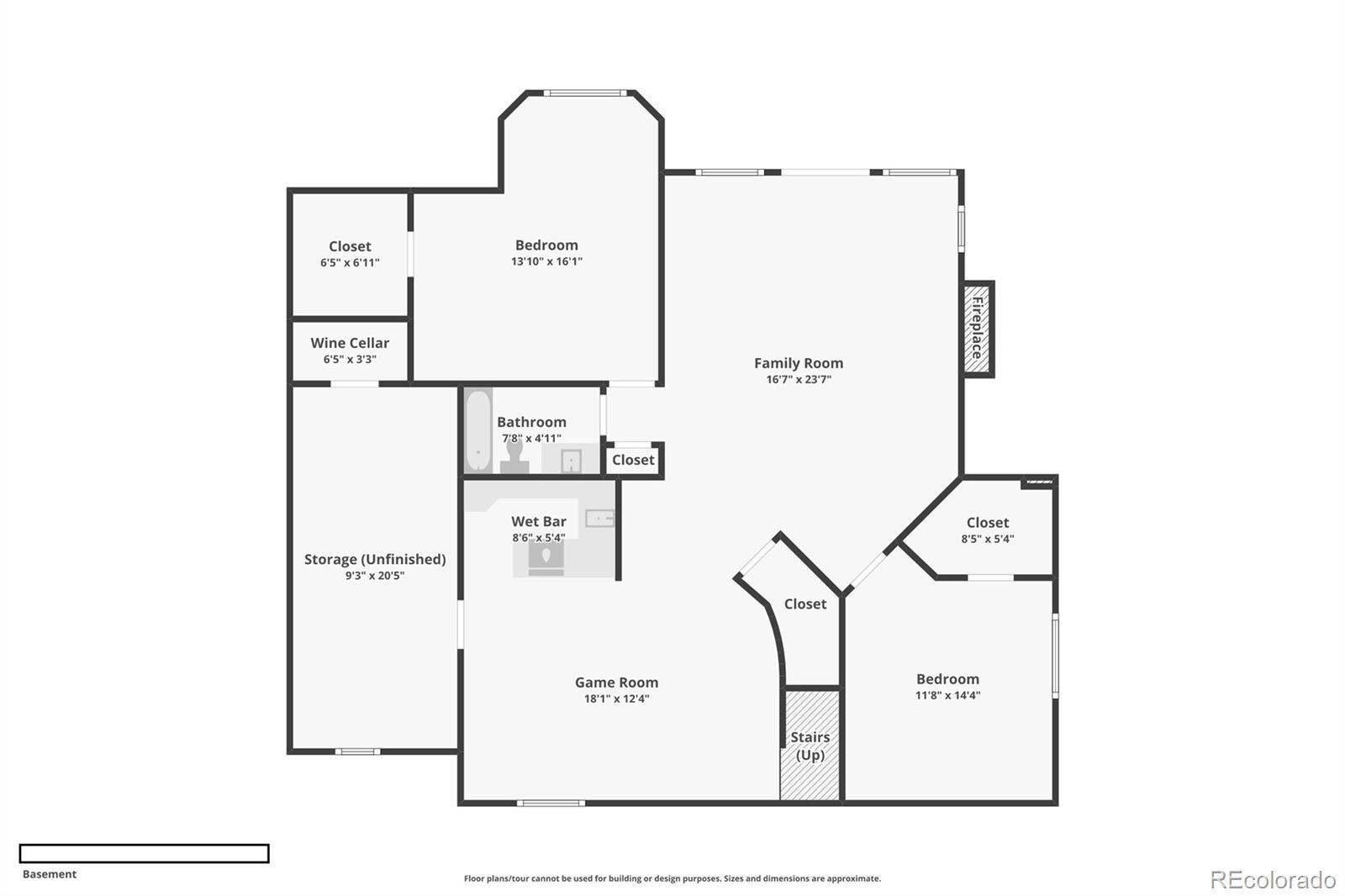Find us on...
Dashboard
- 5 Beds
- 5 Baths
- 4,380 Sqft
- 2½ Acres
New Search X
17552 Colonial Park Drive
This Custom-Built Equity Home is nestled on 2.5 heavily treed acres in the sought-after Higby Estates community. This stunning home offers over 4,500 sq. ft. of living space in a private and peaceful setting. Backing to the area trail system with a walking trail bordering the property, it provides direct access to nature while remaining just minutes from town. Enjoy mountain views and views of Pikes Peak from multiple vantage points, including a private deck off the primary suite. Inside, the home features 5 bedrooms and 5 baths. Rich natural oak hardwood floors flow throughout the main level, complemented by two fireplaces that create warmth and character. The gourmet kitchen showcases pecan cabinetry, granite tile counters, double ovens, a tile backsplash, and a butler’s pantry. A spacious laundry room and mudroom add convenience. Private dining room, A grand staircase, and a main-level office with hardwood flooring, a wine cellar, and ample storage. The walk-out basement is designed for entertaining with a wet bar, wine cellar, and includes 7’ pool table. Including two garden-level basement bedrooms, each with walk-in closets. Thoughtful details include a second furnace for the upper level, central A/C, water filtration system, and natural gas heating and stucco exterior. Outdoors, beautiful landscaping, a covered front porch, a private deck off the primary, two ponds (seasonally maintained), a 3-car garage, and an additional shed. A well and septic serve the property with two leach fields. This home combines craftsmanship, comfort, and Colorado living at its best.
Listing Office: RE/MAX Real Estate Group Inc 
Essential Information
- MLS® #5620295
- Price$1,250,000
- Bedrooms5
- Bathrooms5.00
- Full Baths3
- Half Baths1
- Square Footage4,380
- Acres2.50
- Year Built1999
- TypeResidential
- Sub-TypeSingle Family Residence
- StatusPending
Community Information
- Address17552 Colonial Park Drive
- SubdivisionHigby Estates
- CityMonument
- CountyEl Paso
- StateCO
- Zip Code80132
Amenities
- Parking Spaces3
- ParkingConcrete
- # of Garages3
Utilities
Electricity Connected, Natural Gas Connected
Interior
- HeatingForced Air, Natural Gas
- CoolingCentral Air
- FireplaceYes
- # of Fireplaces2
- StoriesTwo
Interior Features
Built-in Features, Ceiling Fan(s), Eat-in Kitchen, Five Piece Bath, Granite Counters, High Ceilings, Kitchen Island, Open Floorplan, Pantry, Primary Suite, Walk-In Closet(s), Wet Bar
Appliances
Dishwasher, Disposal, Microwave, Range
Exterior
- Lot DescriptionLandscaped, Many Trees
- RoofComposition
Exterior Features
Lighting, Private Yard, Rain Gutters, Water Feature
School Information
- DistrictLewis-Palmer 38
- ElementaryPrairie Winds
- MiddleLewis-Palmer
- HighLewis-Palmer
Additional Information
- Date ListedOctober 2nd, 2025
- ZoningRR-2.5
Listing Details
 RE/MAX Real Estate Group Inc
RE/MAX Real Estate Group Inc
 Terms and Conditions: The content relating to real estate for sale in this Web site comes in part from the Internet Data eXchange ("IDX") program of METROLIST, INC., DBA RECOLORADO® Real estate listings held by brokers other than RE/MAX Professionals are marked with the IDX Logo. This information is being provided for the consumers personal, non-commercial use and may not be used for any other purpose. All information subject to change and should be independently verified.
Terms and Conditions: The content relating to real estate for sale in this Web site comes in part from the Internet Data eXchange ("IDX") program of METROLIST, INC., DBA RECOLORADO® Real estate listings held by brokers other than RE/MAX Professionals are marked with the IDX Logo. This information is being provided for the consumers personal, non-commercial use and may not be used for any other purpose. All information subject to change and should be independently verified.
Copyright 2026 METROLIST, INC., DBA RECOLORADO® -- All Rights Reserved 6455 S. Yosemite St., Suite 500 Greenwood Village, CO 80111 USA
Listing information last updated on January 11th, 2026 at 1:33am MST.

