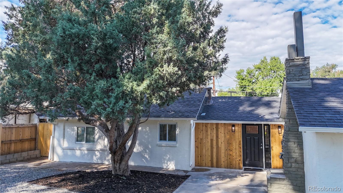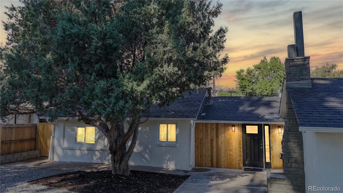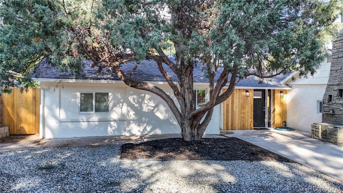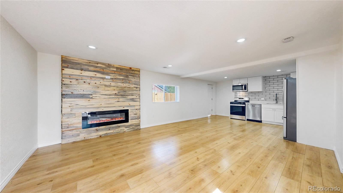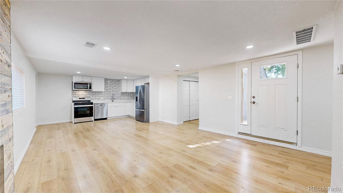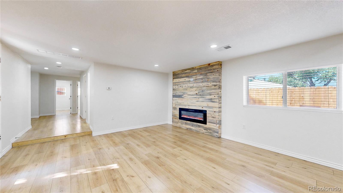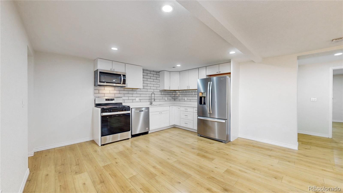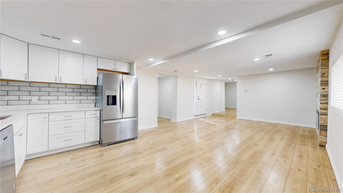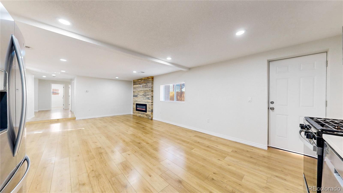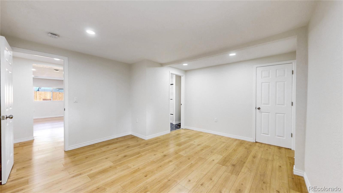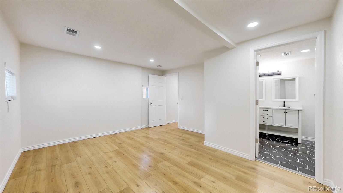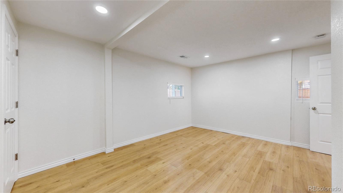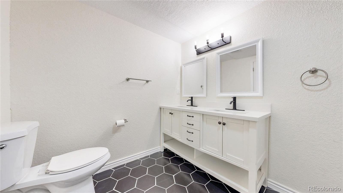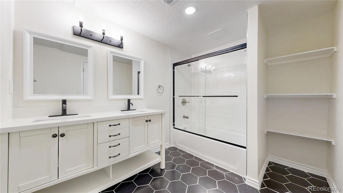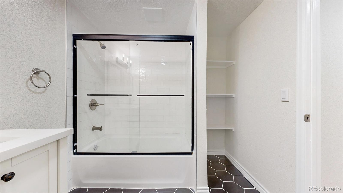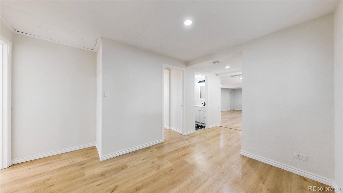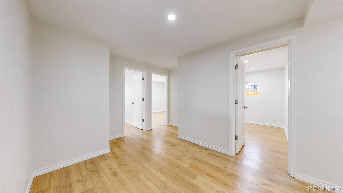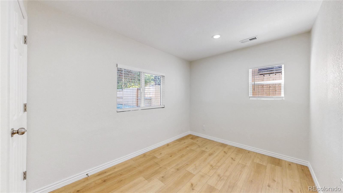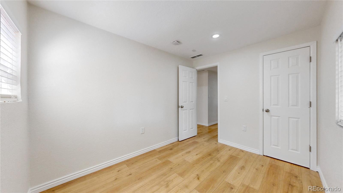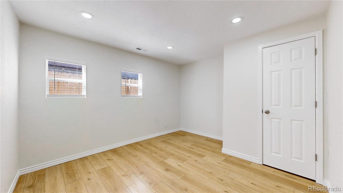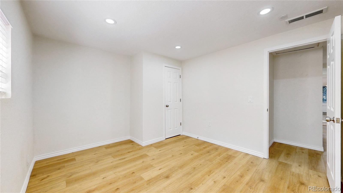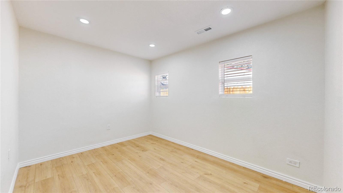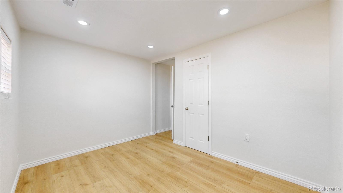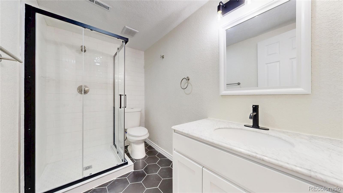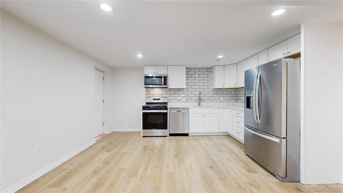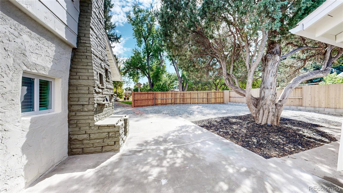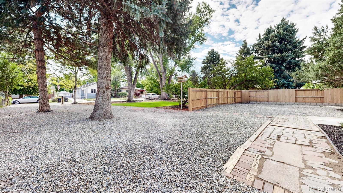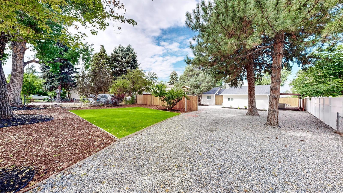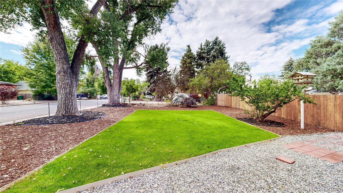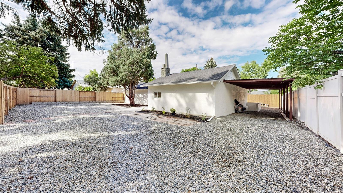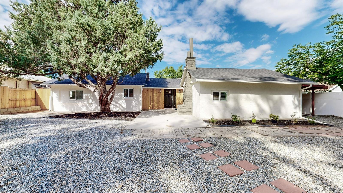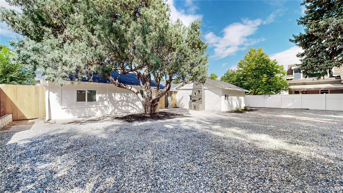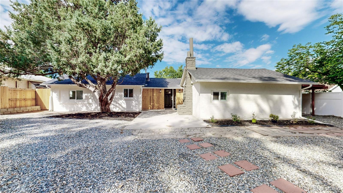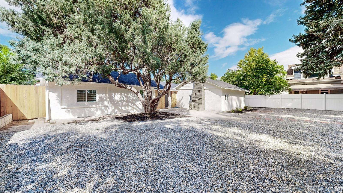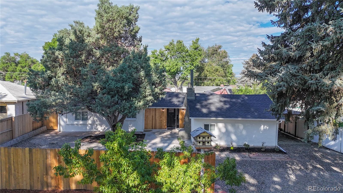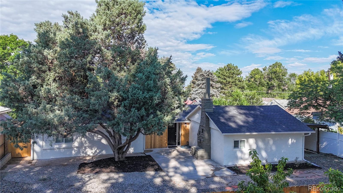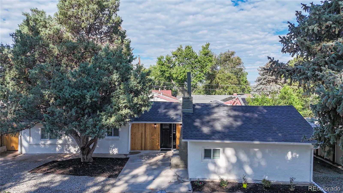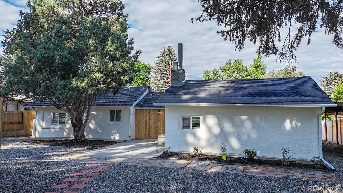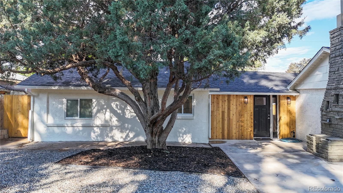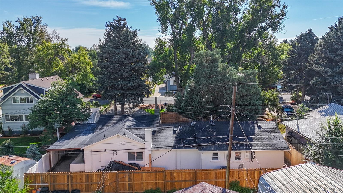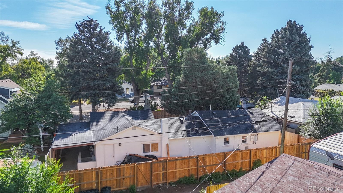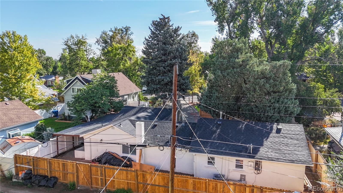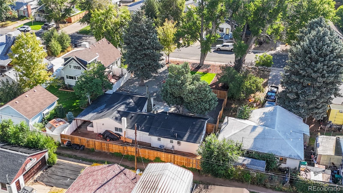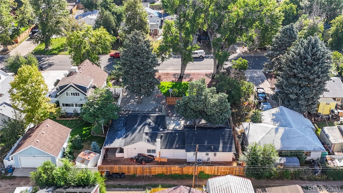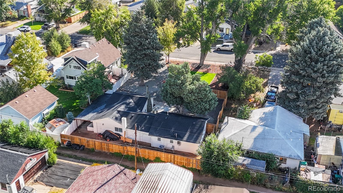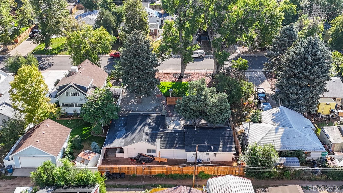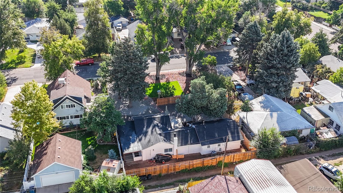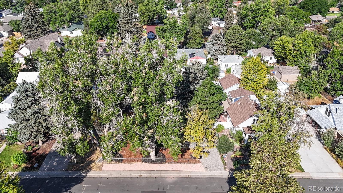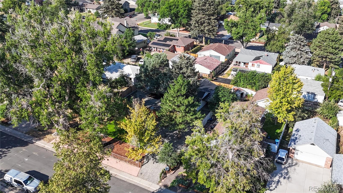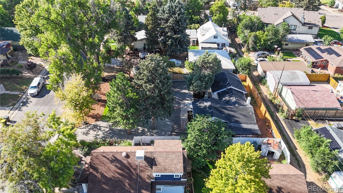Find us on...
Dashboard
- 4 Beds
- 2 Baths
- 1,567 Sqft
- .21 Acres
New Search X
4263 S Elati Street
? Bring Your Offers! Beautifully Updated Ranch Home on an Oversized Lot in Englewood. Don’t miss this incredible opportunity! The seller is eager and ready — this beautifully renovated ranch home is priced to move. Perfectly situated on an oversized lot in the heart of Englewood, it offers the ideal blend of modern comfort, timeless design, and outdoor living space. Step inside and feel instantly at home. The open-concept layout flows seamlessly from the bright, airy kitchen into the living and dining areas — a warm, inviting space anchored by a stunning center fireplace. It’s the perfect spot to gather, unwind, and create lasting memories. Every corner of this home has been thoughtfully updated: ? Brand-new kitchen appliances for a fresh, modern feel ?? New flooring and paint throughout for a crisp, contemporary look. Floors in the main living area will be updated to wood-looking planks; the samples are displayed inside the home. This change will be done after the closing. ?? Stylishly updated bathrooms with today’s finishes ?? New roof for added peace of mind Newer furnace Newer Air conditioner Newer water heater With four spacious bedrooms and two modern baths, this home is ready for any lifestyle — whether you’re hosting guests, working from home, or simply enjoying the extra room to breathe. Outside, the expansive yard offers endless possibilities: entertain friends, start a garden, or simply relax and soak up Colorado’s sunshine. Additional perks include: ? Third-party home warranty included ? All city inspections complete — plumbing, electrical, and building ? Seller will consider replacing the flooring post-closing in the living space– ask for details! Located just 7 minutes from Swedish Medical Center, this home enjoys proximity to top healthcare, local parks, and all the charm Englewood has to offer. Open House: Saturday, October 25th, 2025 | 2:30–3:30 p.m. Come experience this Englewood gem for yourself — it won’t last long!
Listing Office: Compass - Denver 
Essential Information
- MLS® #5622031
- Price$515,000
- Bedrooms4
- Bathrooms2.00
- Square Footage1,567
- Acres0.21
- Year Built1917
- TypeResidential
- Sub-TypeSingle Family Residence
- StatusActive
Community Information
- Address4263 S Elati Street
- SubdivisionJACKSONS BROADWAY HEIGHTS
- CityEnglewood
- CountyArapahoe
- StateCO
- Zip Code80110
Amenities
- Parking Spaces4
Utilities
Electricity Connected, Internet Access (Wired), Natural Gas Connected
Interior
- HeatingForced Air
- CoolingCentral Air
- FireplaceYes
- # of Fireplaces1
- FireplacesLiving Room
- StoriesOne
Interior Features
No Stairs, Open Floorplan, Primary Suite, Quartz Counters, Walk-In Closet(s)
Appliances
Dishwasher, Disposal, Gas Water Heater, Microwave, Oven, Range, Refrigerator
Exterior
- WindowsDouble Pane Windows
- RoofShingle
- FoundationSlab
Exterior Features
Garden, Private Yard, Rain Gutters
Lot Description
Landscaped, Level, Many Trees
School Information
- DistrictEnglewood 1
- ElementaryClayton
- MiddleEnglewood
- HighEnglewood
Additional Information
- Date ListedAugust 25th, 2025
- ZoningSFR
Listing Details
 Compass - Denver
Compass - Denver
 Terms and Conditions: The content relating to real estate for sale in this Web site comes in part from the Internet Data eXchange ("IDX") program of METROLIST, INC., DBA RECOLORADO® Real estate listings held by brokers other than RE/MAX Professionals are marked with the IDX Logo. This information is being provided for the consumers personal, non-commercial use and may not be used for any other purpose. All information subject to change and should be independently verified.
Terms and Conditions: The content relating to real estate for sale in this Web site comes in part from the Internet Data eXchange ("IDX") program of METROLIST, INC., DBA RECOLORADO® Real estate listings held by brokers other than RE/MAX Professionals are marked with the IDX Logo. This information is being provided for the consumers personal, non-commercial use and may not be used for any other purpose. All information subject to change and should be independently verified.
Copyright 2025 METROLIST, INC., DBA RECOLORADO® -- All Rights Reserved 6455 S. Yosemite St., Suite 500 Greenwood Village, CO 80111 USA
Listing information last updated on November 9th, 2025 at 9:19pm MST.

