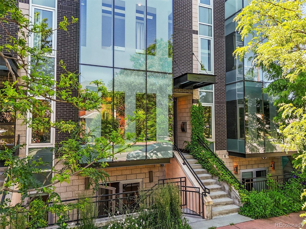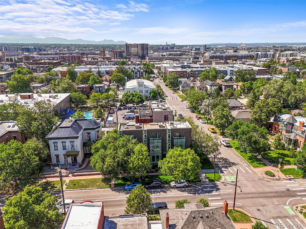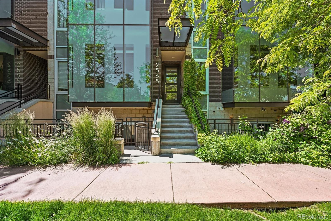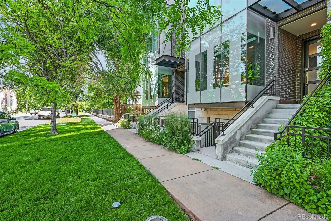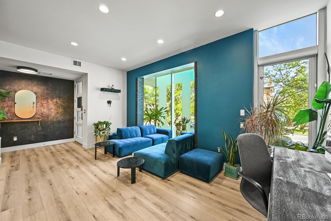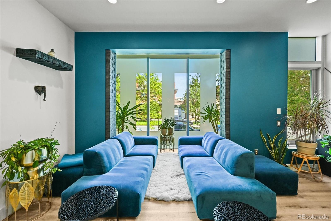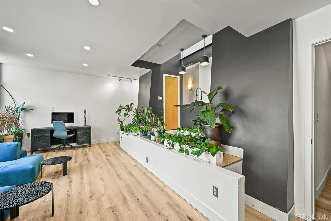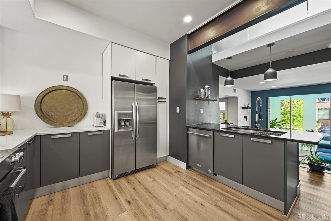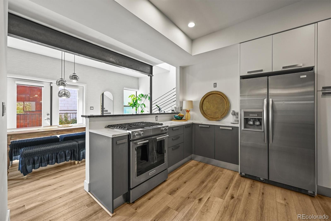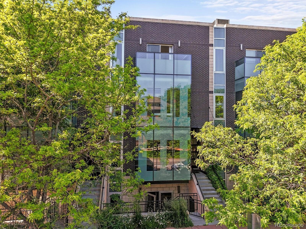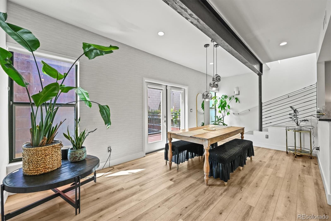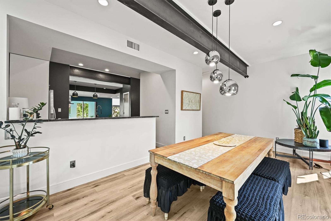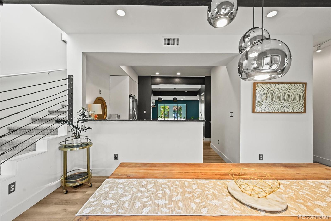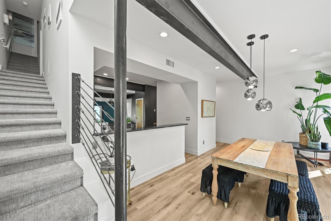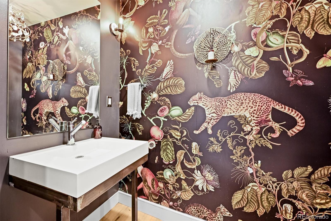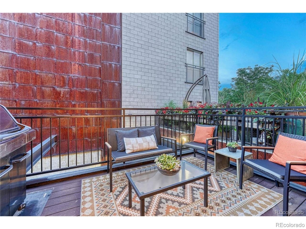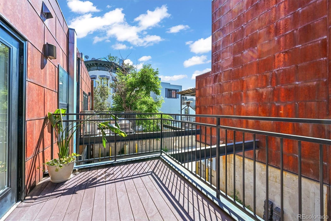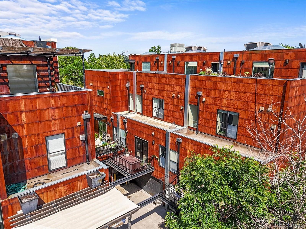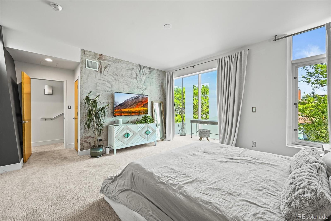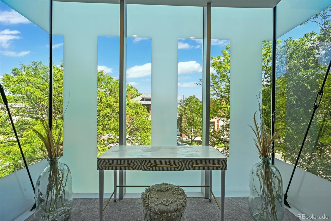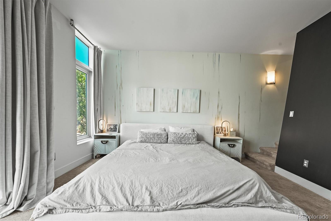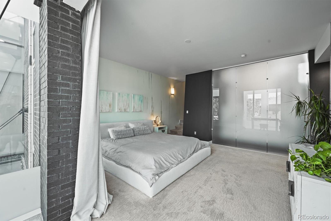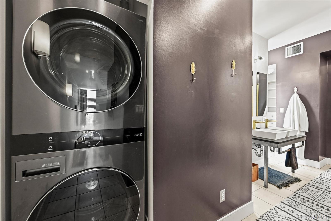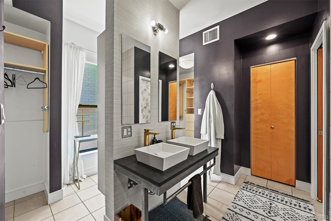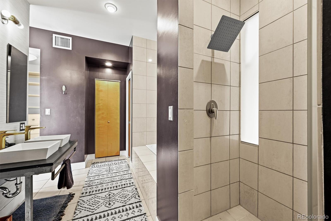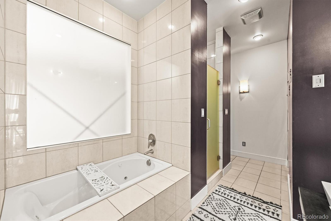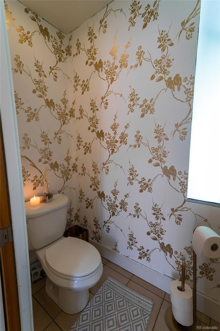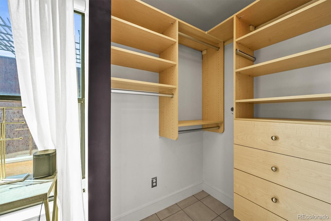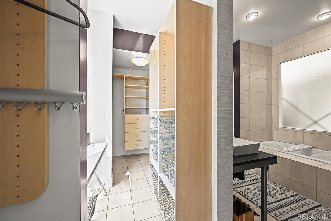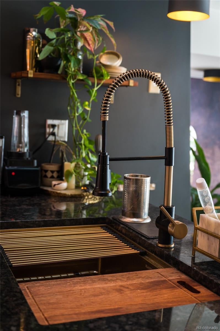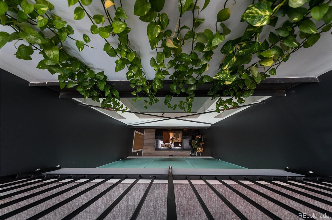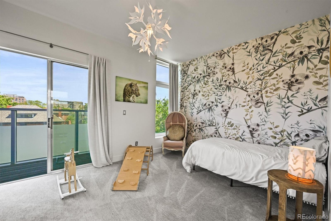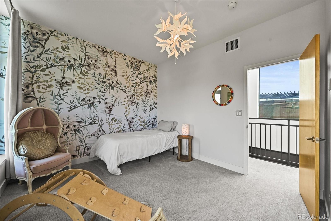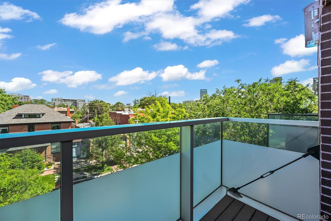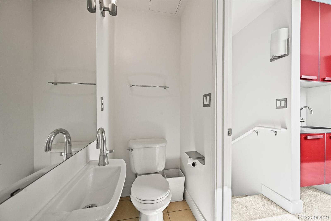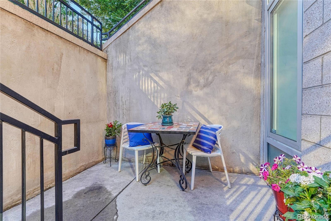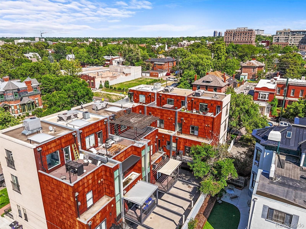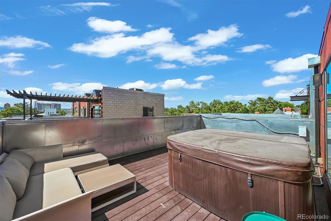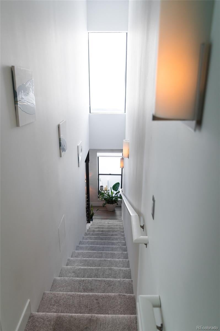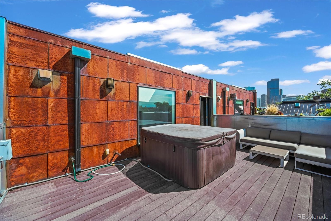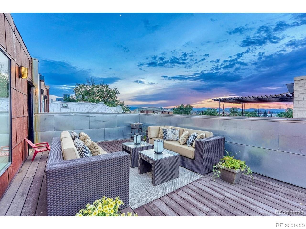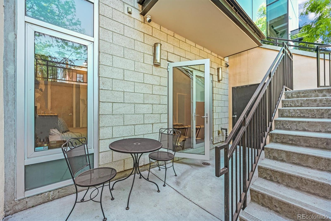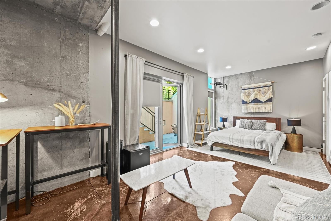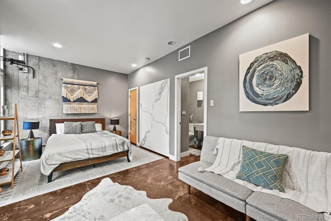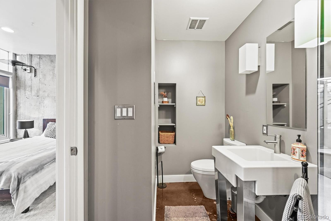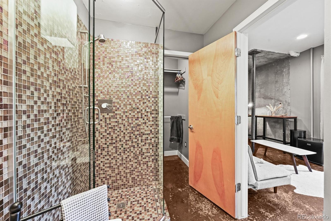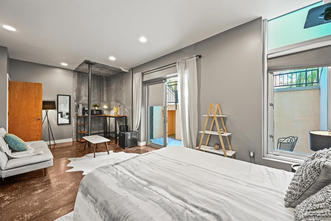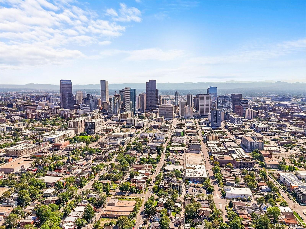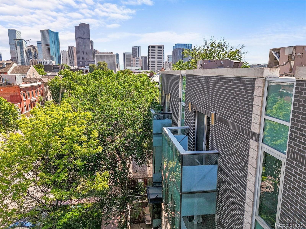Find us on...
Dashboard
- 3 Beds
- 4 Baths
- 2,619 Sqft
- .04 Acres
New Search X
2565 Champa Street
----https://media.cineflyfilms.com/2565-Champa-St - See listing website!!!---------A masterpiece of urban design, this architectural award-winning 4-story townhome in Curtis Park artfully merges historic brick and steel with contemporary elegance. Skylights and oversized windows flood the home with natural light, illuminating gallery-height walls and designer finishes. The open floor plan flows seamlessly to 3 outdoor living areas—totaling over 450 sq ft of decks and patios. A private rooftop oasis features a hot tub and jaw-dropping skyline-to-mountain views. The garden-level lockoff suite... more »
Listing Office: Atlas Real Estate Group 
Essential Information
- MLS® #5627698
- Price$1,095,000
- Bedrooms3
- Bathrooms4.00
- Full Baths1
- Half Baths1
- Square Footage2,619
- Acres0.04
- Year Built2005
- TypeResidential
- Sub-TypeTownhouse
- StyleUrban Contemporary
- StatusActive
Community Information
- Address2565 Champa Street
- SubdivisionCurtis Park
- CityDenver
- CountyDenver
- StateCO
- Zip Code80205
Amenities
- Parking Spaces2
- # of Garages2
- ViewCity, Mountain(s)
Utilities
Cable Available, Electricity Available, Electricity Connected, Internet Access (Wired), Natural Gas Available, Natural Gas Connected, Phone Available
Parking
Concrete, Dry Walled, Floor Coating, Insulated Garage, Lighted, Storage
Interior
- HeatingForced Air
- CoolingCentral Air
- StoriesThree Or More
Interior Features
Built-in Features, Eat-in Kitchen, Five Piece Bath, High Speed Internet, Open Floorplan, Pantry, Primary Suite, Quartz Counters, Sauna, Wet Bar
Appliances
Dishwasher, Disposal, Dryer, Gas Water Heater, Microwave, Refrigerator, Self Cleaning Oven, Washer
Exterior
- RoofMembrane, Rolled/Hot Mop
- FoundationSlab
Exterior Features
Balcony, Gas Valve, Lighting, Rain Gutters, Spa/Hot Tub
Lot Description
Historical District, Landscaped, Near Public Transit, Sprinklers In Front
Windows
Double Pane Windows, Skylight(s), Window Coverings, Window Treatments
School Information
- DistrictDenver 1
- ElementaryGilpin
- MiddleWhittier E-8
- HighEast
Additional Information
- Date ListedJune 21st, 2025
- ZoningU-RH-2.5
Listing Details
 Atlas Real Estate Group
Atlas Real Estate Group
 Terms and Conditions: The content relating to real estate for sale in this Web site comes in part from the Internet Data eXchange ("IDX") program of METROLIST, INC., DBA RECOLORADO® Real estate listings held by brokers other than RE/MAX Professionals are marked with the IDX Logo. This information is being provided for the consumers personal, non-commercial use and may not be used for any other purpose. All information subject to change and should be independently verified.
Terms and Conditions: The content relating to real estate for sale in this Web site comes in part from the Internet Data eXchange ("IDX") program of METROLIST, INC., DBA RECOLORADO® Real estate listings held by brokers other than RE/MAX Professionals are marked with the IDX Logo. This information is being provided for the consumers personal, non-commercial use and may not be used for any other purpose. All information subject to change and should be independently verified.
Copyright 2025 METROLIST, INC., DBA RECOLORADO® -- All Rights Reserved 6455 S. Yosemite St., Suite 500 Greenwood Village, CO 80111 USA
Listing information last updated on July 10th, 2025 at 3:04pm MDT.

