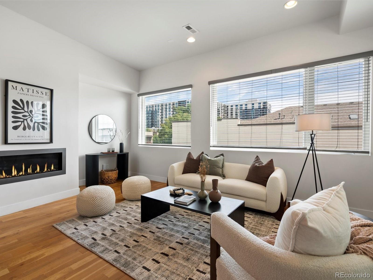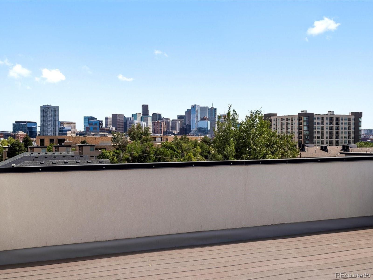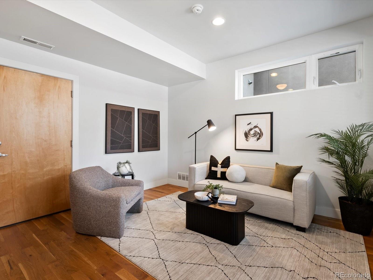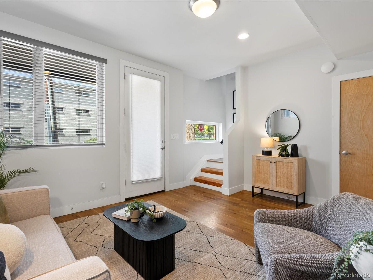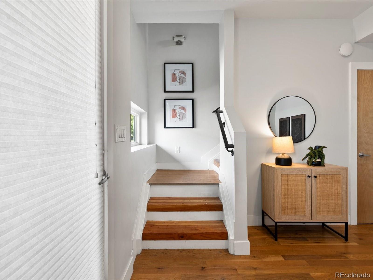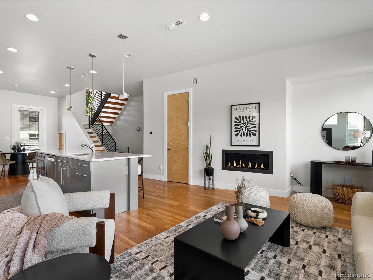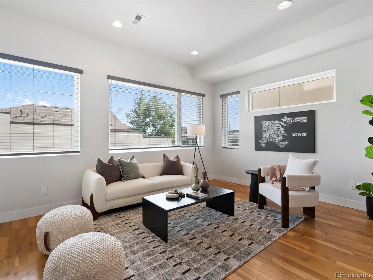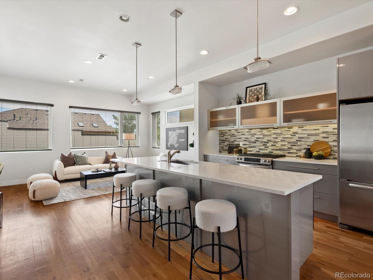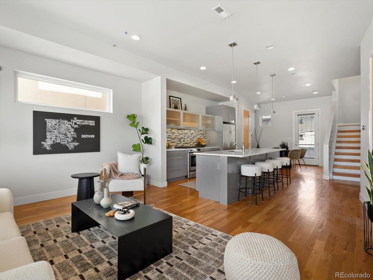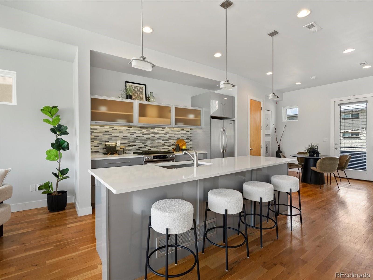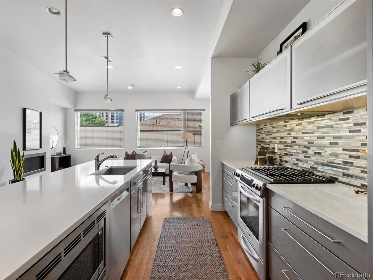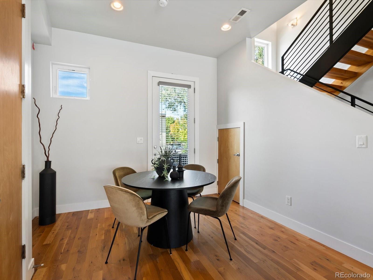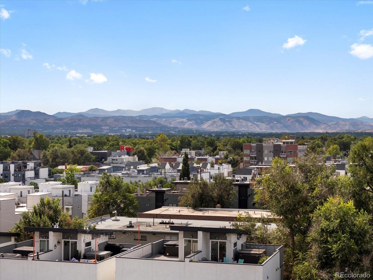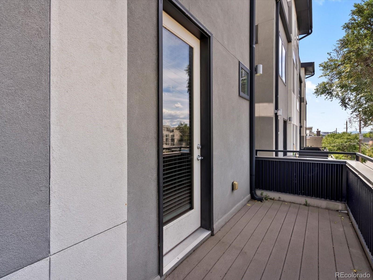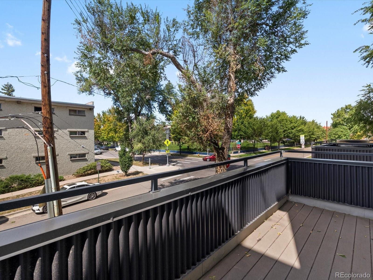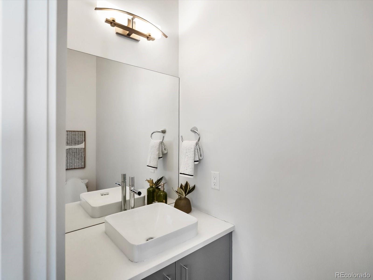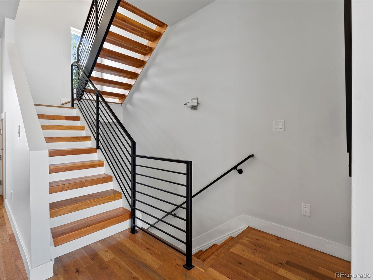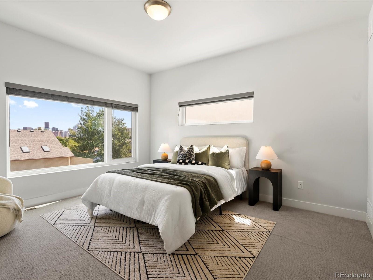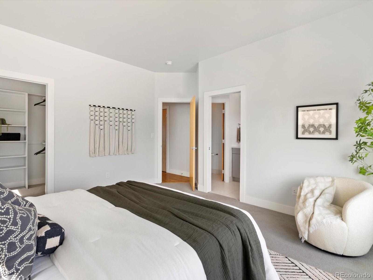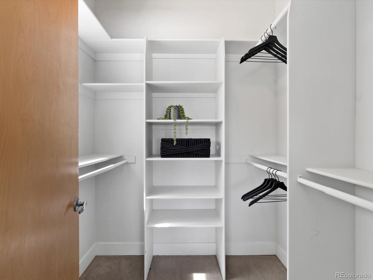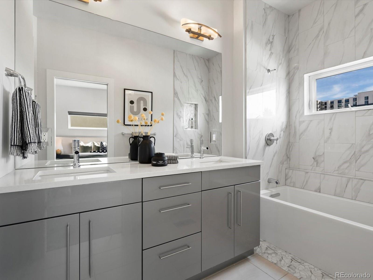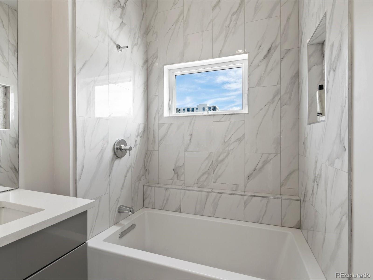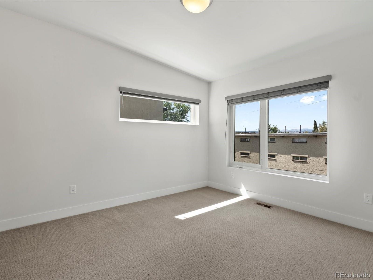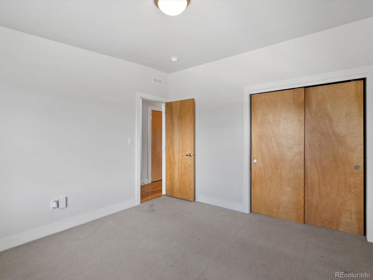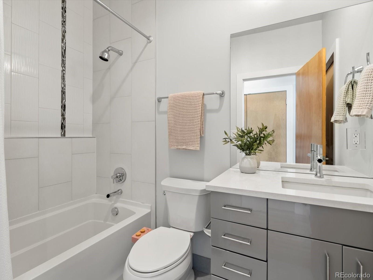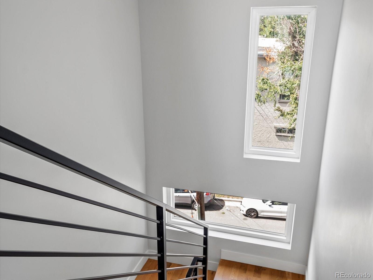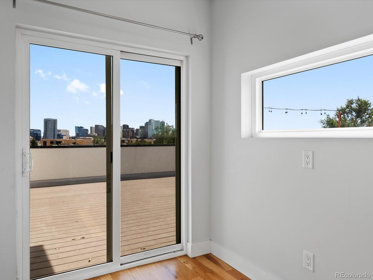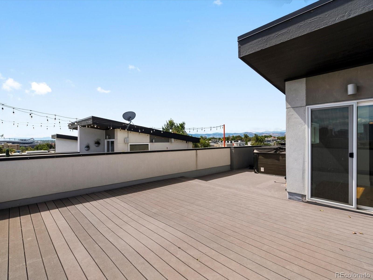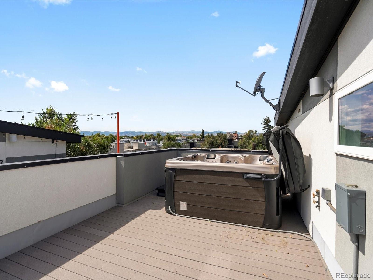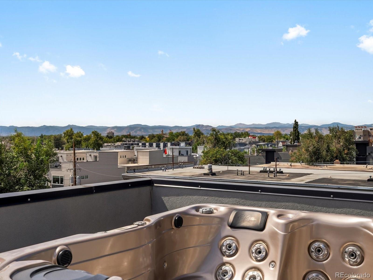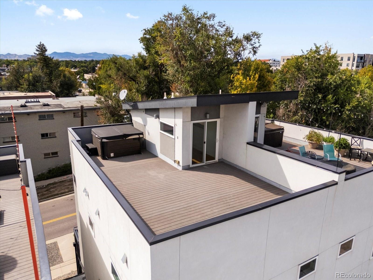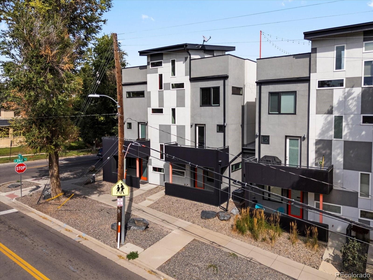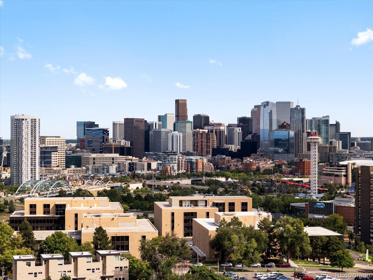Find us on...
Dashboard
- $799k Price
- 2 Beds
- 3 Baths
- 1,766 Sqft
New Search X
2580 N Clay Street
Welcome to 2580 Clay Street, where luxury living meets Denver’s skyline. Nestled in the heart of Jefferson Park, this contemporary townhome offers 2 bedrooms, 3 bathrooms, and an open, light-filled design that blends elegance with comfort. Every detail, warm wood finishes, sleek steel railings, quartz countertops, and seamless indoor-outdoor flow, creates a home that feels both sophisticated and inviting. The crown jewel is the private rooftop terrace: panoramic views of downtown and the Rocky Mountains, complete with a hot tub. Whether it’s morning coffee, evening cocktails, or unforgettable nights under the stars, this is a space that turns every moment into an experience. Practicality meets luxury with a two-car garage, included appliances, and true move-in-ready convenience. And outside your door? Walk to Empower Field, LoHi’s acclaimed restaurants, Sloan’s Lake, and Denver’s best coffee shops and breweries. 2580 Clay isn’t just a home, it’s a lifestyle. A rare opportunity to claim your place in one of Denver’s most coveted neighborhoods.
Listing Office: Jade Real Estate 
Essential Information
- MLS® #5630046
- Price$799,000
- Bedrooms2
- Bathrooms3.00
- Full Baths2
- Half Baths1
- Square Footage1,766
- Acres0.00
- Year Built2013
- TypeResidential
- Sub-TypeTownhouse
- StyleContemporary
- StatusActive
Community Information
- Address2580 N Clay Street
- SubdivisionJefferson Park
- CityDenver
- CountyDenver
- StateCO
- Zip Code80211
Amenities
- Parking Spaces2
- # of Garages2
- ViewCity, Mountain(s)
Interior
- HeatingForced Air
- CoolingCentral Air
- FireplaceYes
- # of Fireplaces1
- FireplacesFamily Room, Gas
- StoriesThree Or More
Interior Features
High Ceilings, Open Floorplan, Quartz Counters, Smoke Free, Hot Tub, Walk-In Closet(s)
Appliances
Convection Oven, Dishwasher, Disposal, Dryer, Microwave, Oven, Range, Refrigerator, Washer
Exterior
- Exterior FeaturesBalcony, Spa/Hot Tub
- RoofComposition
School Information
- DistrictDenver 1
- ElementaryBrown
- MiddleStrive Lake
- HighNorth
Additional Information
- Date ListedSeptember 5th, 2025
- ZoningG-MU-3
Listing Details
 Jade Real Estate
Jade Real Estate
 Terms and Conditions: The content relating to real estate for sale in this Web site comes in part from the Internet Data eXchange ("IDX") program of METROLIST, INC., DBA RECOLORADO® Real estate listings held by brokers other than RE/MAX Professionals are marked with the IDX Logo. This information is being provided for the consumers personal, non-commercial use and may not be used for any other purpose. All information subject to change and should be independently verified.
Terms and Conditions: The content relating to real estate for sale in this Web site comes in part from the Internet Data eXchange ("IDX") program of METROLIST, INC., DBA RECOLORADO® Real estate listings held by brokers other than RE/MAX Professionals are marked with the IDX Logo. This information is being provided for the consumers personal, non-commercial use and may not be used for any other purpose. All information subject to change and should be independently verified.
Copyright 2026 METROLIST, INC., DBA RECOLORADO® -- All Rights Reserved 6455 S. Yosemite St., Suite 500 Greenwood Village, CO 80111 USA
Listing information last updated on January 24th, 2026 at 2:18pm MST.

