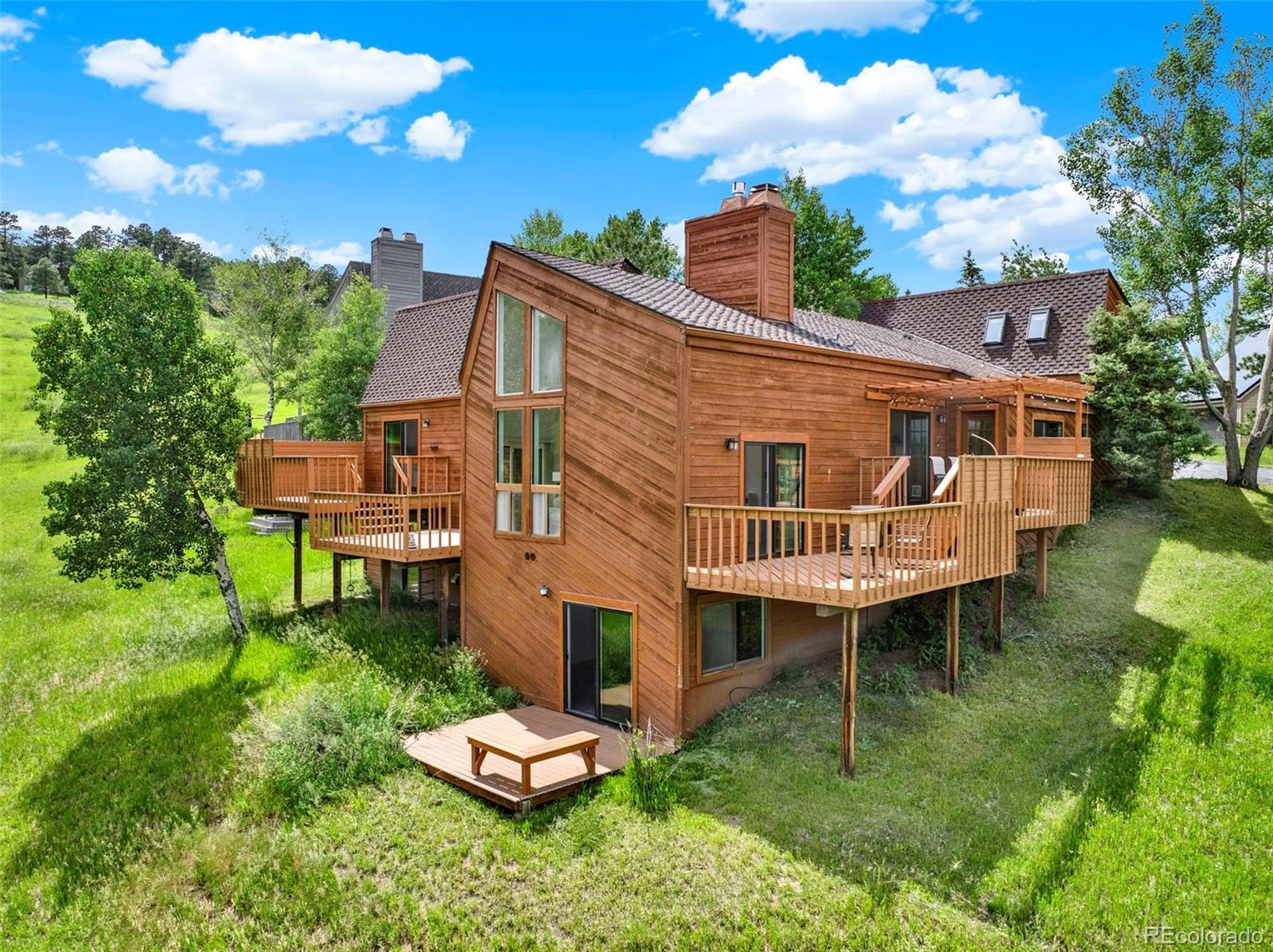Find us on...
Dashboard
- 4 Beds
- 3 Baths
- 3,252 Sqft
- .28 Acres
New Search X
953 Gilia Drive
Experience the best of mountain living just 20 minutes from downtown Denver in this beautifully updated home tucked away at the end of a peaceful cul-de-sac in desirable Genesee. The inviting layout features soaring ceilings and expansive windows that frame breathtaking meadow and mountain views from nearly every room. Thoughtfully designed with both comfort and style in mind, this home boasts new carpet, freshly finished hardwood floors, a remodeled main bathroom, and stunning quartz countertops. Gather around the gas fireplace in the living room or cozy up to the wood-burning fireplace in the family room—perfect for every season. Enjoy outdoor living with four spacious decks, and store all your gear in the oversized 2-car garage. Recent upgrades include a newer furnace for peace of mind. The Genesee lifestyle offers exclusive access to a community clubhouse, tennis courts, and an outdoor pool. With quick access to I-70, C-470, and Hwy 6, you're perfectly positioned for both mountain adventures and city convenience.
Listing Office: Ask Real Estate 
Essential Information
- MLS® #5631078
- Price$875,000
- Bedrooms4
- Bathrooms3.00
- Full Baths1
- Square Footage3,252
- Acres0.28
- Year Built1978
- TypeResidential
- Sub-TypeSingle Family Residence
- StyleMountain Contemporary
- StatusActive
Community Information
- Address953 Gilia Drive
- SubdivisionGenesee
- CityGolden
- CountyJefferson
- StateCO
- Zip Code80401
Amenities
- Parking Spaces2
- # of Garages2
- ViewMeadow, Mountain(s)
Amenities
Clubhouse, Fitness Center, Playground, Pool, Tennis Court(s)
Utilities
Cable Available, Electricity Available, Electricity Connected, Internet Access (Wired), Natural Gas Available
Interior
- HeatingForced Air
- CoolingNone
- FireplaceYes
- # of Fireplaces2
- StoriesMulti/Split
Interior Features
Entrance Foyer, High Ceilings, Kitchen Island, Open Floorplan, Quartz Counters, Vaulted Ceiling(s)
Appliances
Dishwasher, Dryer, Gas Water Heater, Microwave, Oven, Refrigerator, Washer
Fireplaces
Basement, Family Room, Gas Log, Wood Burning
Exterior
- Exterior FeaturesRain Gutters
- WindowsDouble Pane Windows
- RoofComposition
Lot Description
Cul-De-Sac, Foothills, Meadow, Mountainous, Sloped
School Information
- DistrictJefferson County R-1
- ElementaryRalston
- MiddleBell
- HighGolden
Additional Information
- Date ListedJune 18th, 2025
- ZoningP-D
Listing Details
 Ask Real Estate
Ask Real Estate
 Terms and Conditions: The content relating to real estate for sale in this Web site comes in part from the Internet Data eXchange ("IDX") program of METROLIST, INC., DBA RECOLORADO® Real estate listings held by brokers other than RE/MAX Professionals are marked with the IDX Logo. This information is being provided for the consumers personal, non-commercial use and may not be used for any other purpose. All information subject to change and should be independently verified.
Terms and Conditions: The content relating to real estate for sale in this Web site comes in part from the Internet Data eXchange ("IDX") program of METROLIST, INC., DBA RECOLORADO® Real estate listings held by brokers other than RE/MAX Professionals are marked with the IDX Logo. This information is being provided for the consumers personal, non-commercial use and may not be used for any other purpose. All information subject to change and should be independently verified.
Copyright 2025 METROLIST, INC., DBA RECOLORADO® -- All Rights Reserved 6455 S. Yosemite St., Suite 500 Greenwood Village, CO 80111 USA
Listing information last updated on June 30th, 2025 at 10:03am MDT.



















































