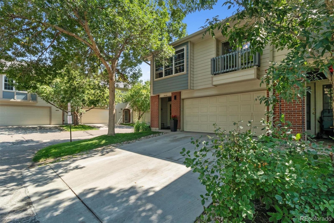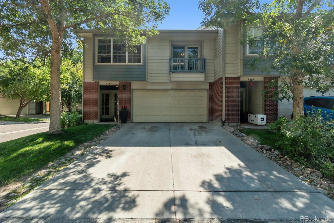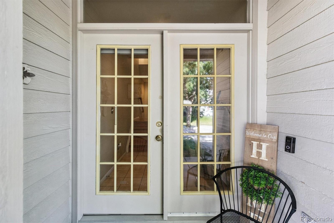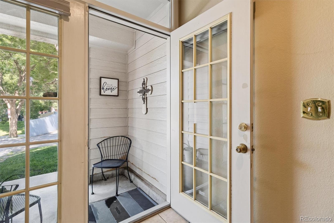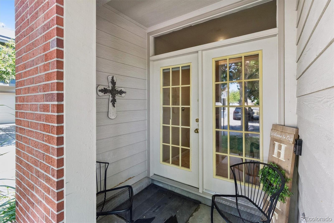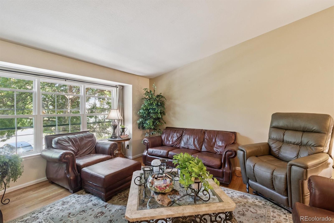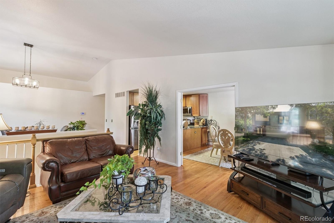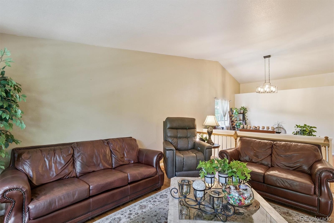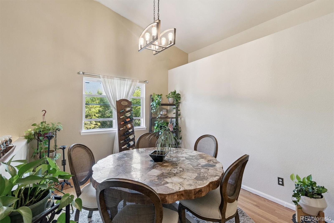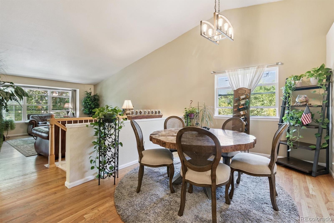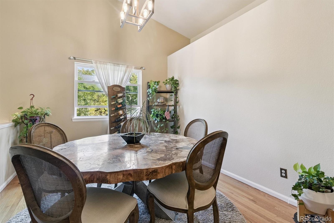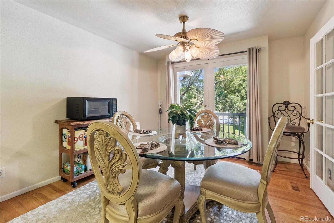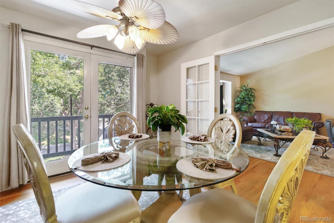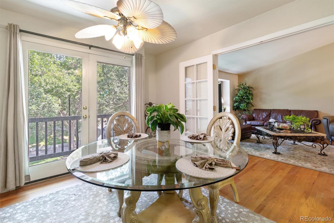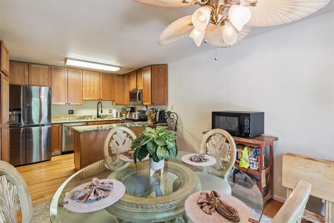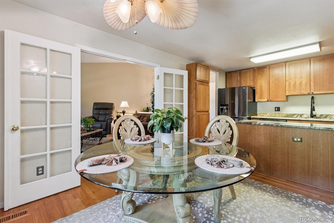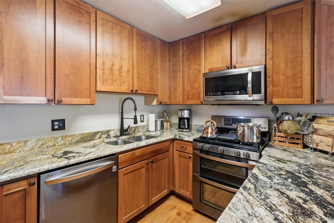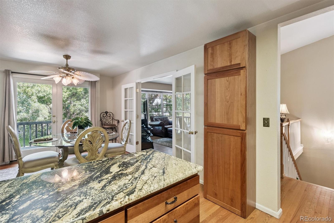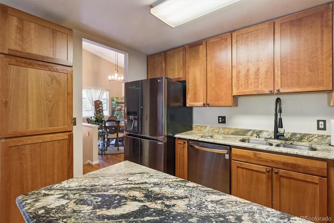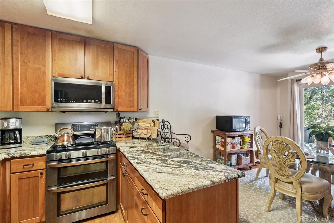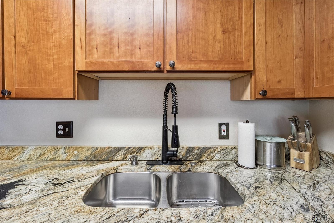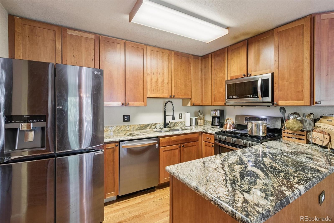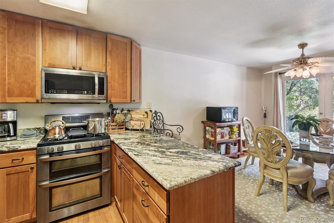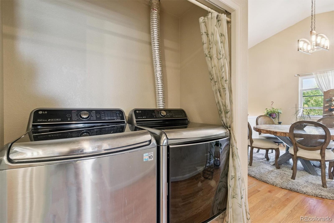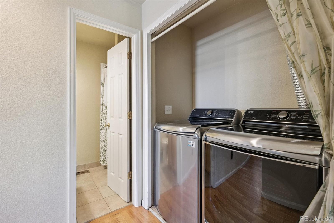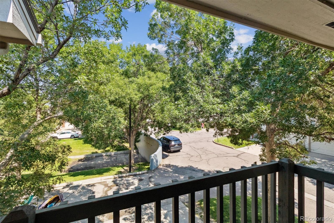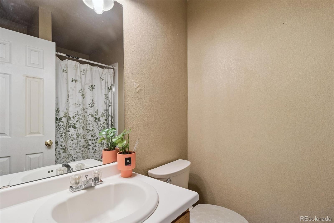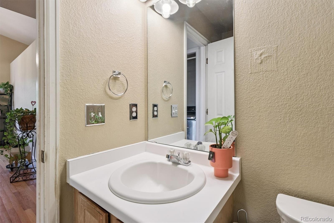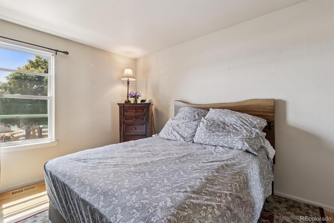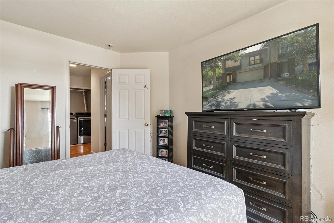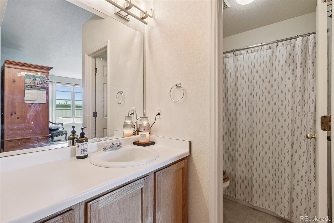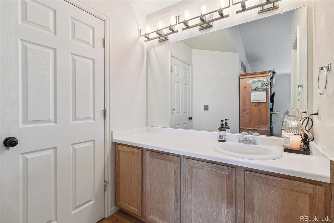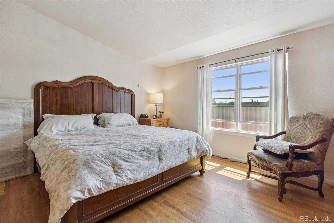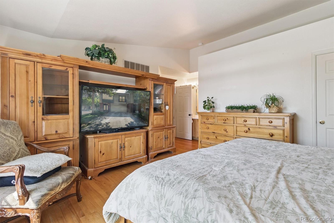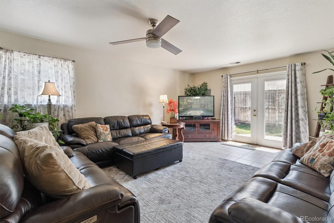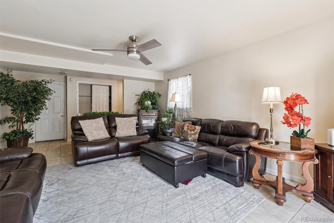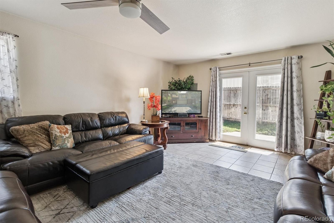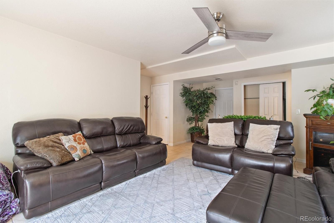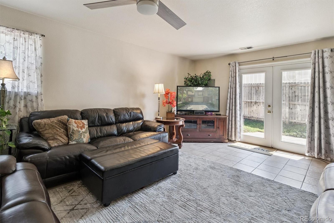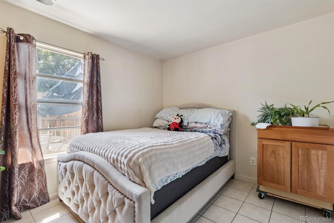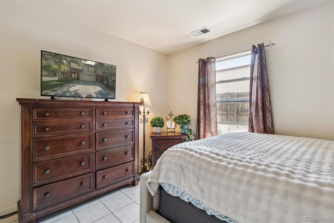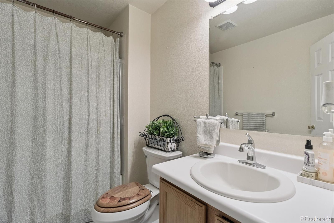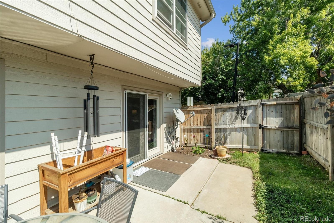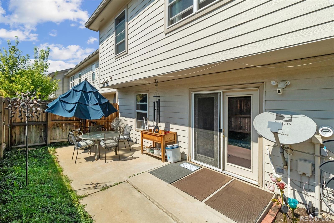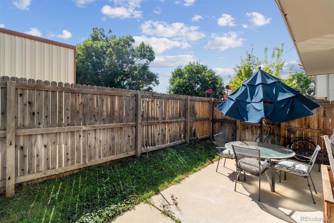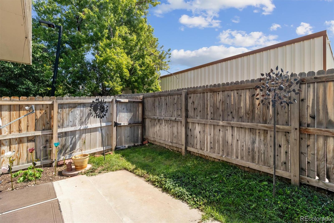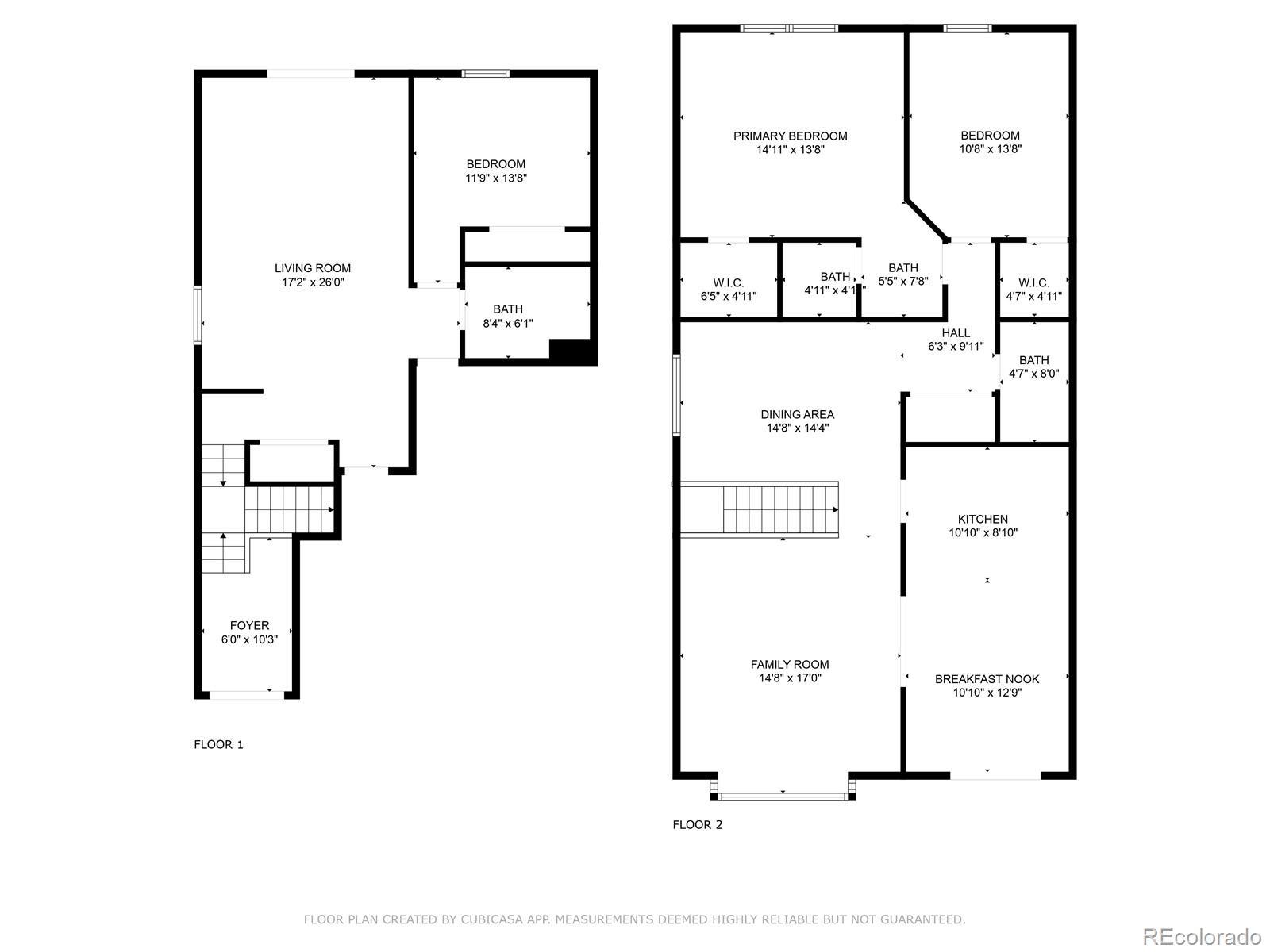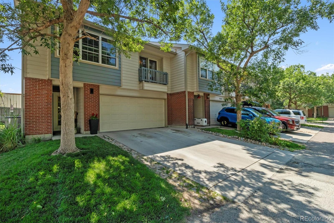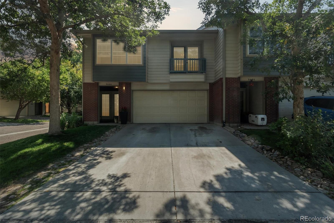Find us on...
Dashboard
- 3 Beds
- 3 Baths
- 2,200 Sqft
- .03 Acres
New Search X
9666 E Arkansas Place
Step inside and see yourself at home in this well-maintained, corner unit townhome in the heart of convenience with 3 bedrooms, 3 full bathrooms and a 2-car garage. This townhome lives like a single-family residence with a great layout with plenty of space to spread out. Your entry foyer has tons of natural light and comes right off of your covered entrance on the ground floor. Step up to a bi-level landing leading to the upper level featuring your kitchen with eat-in island, dining room looking out to upper-level patio, living room and formal dining room or flex space. Down the hall upstairs, you'll find your primary bedroom and bathroom, as well as another bedroom and full bathroom. Back downstairs on the main level, you'll find your garage entrance, a large family room, another bedroom and full bathroom, plus the double-door exit to your back yard with a great concrete patio and room for dining out back! This home has been loved by the original owner and shows true pride of ownership. Brand new windows just 1 year ago, as well! This is an amazing layout, check out the floorplan in the photos. Orchard Vista Townhomes are located in a highly convenience area of Denver, close to I-225, public transportation, dining, shopping and more! This property qualifies for Affordable Home Mortgage Loan for eligible buyers!
Listing Office: Country Compass LLC 
Essential Information
- MLS® #5632188
- Price$499,000
- Bedrooms3
- Bathrooms3.00
- Full Baths3
- Square Footage2,200
- Acres0.03
- Year Built1996
- TypeResidential
- Sub-TypeTownhouse
- StatusActive
Community Information
- Address9666 E Arkansas Place
- SubdivisionSouth Dayton Condo 1st Amd
- CityDenver
- CountyArapahoe
- StateCO
- Zip Code80247
Amenities
- Parking Spaces2
- # of Garages2
Utilities
Cable Available, Electricity Connected, Natural Gas Connected, Phone Available
Interior
- HeatingForced Air
- CoolingCentral Air
- StoriesTwo
Interior Features
Breakfast Bar, Ceiling Fan(s), Eat-in Kitchen, Smoke Free
Appliances
Dishwasher, Disposal, Double Oven, Dryer, Microwave, Refrigerator, Washer
Exterior
- Exterior FeaturesLighting, Private Yard
- RoofShingle
School Information
- DistrictCherry Creek 5
- ElementaryVillage East
- MiddlePrairie
- HighOverland
Additional Information
- Date ListedSeptember 3rd, 2025
Listing Details
 Country Compass LLC
Country Compass LLC
 Terms and Conditions: The content relating to real estate for sale in this Web site comes in part from the Internet Data eXchange ("IDX") program of METROLIST, INC., DBA RECOLORADO® Real estate listings held by brokers other than RE/MAX Professionals are marked with the IDX Logo. This information is being provided for the consumers personal, non-commercial use and may not be used for any other purpose. All information subject to change and should be independently verified.
Terms and Conditions: The content relating to real estate for sale in this Web site comes in part from the Internet Data eXchange ("IDX") program of METROLIST, INC., DBA RECOLORADO® Real estate listings held by brokers other than RE/MAX Professionals are marked with the IDX Logo. This information is being provided for the consumers personal, non-commercial use and may not be used for any other purpose. All information subject to change and should be independently verified.
Copyright 2025 METROLIST, INC., DBA RECOLORADO® -- All Rights Reserved 6455 S. Yosemite St., Suite 500 Greenwood Village, CO 80111 USA
Listing information last updated on October 28th, 2025 at 2:34pm MDT.

