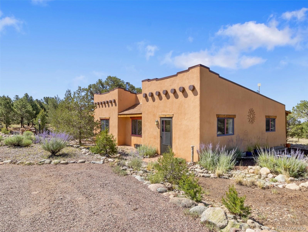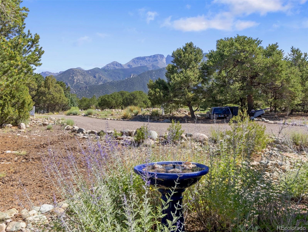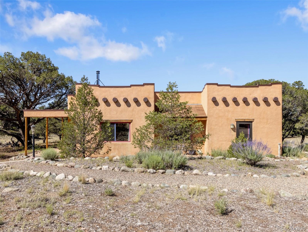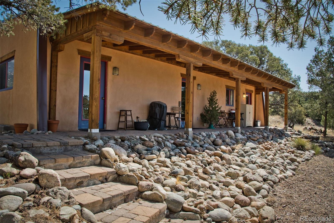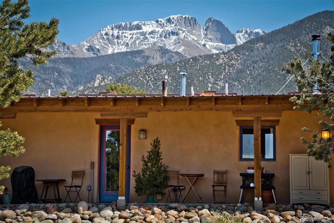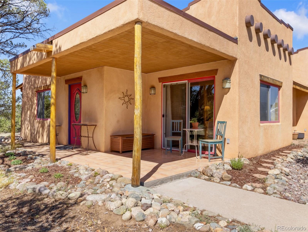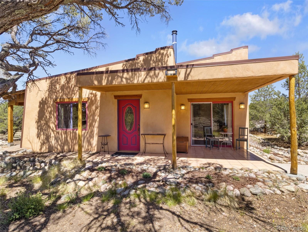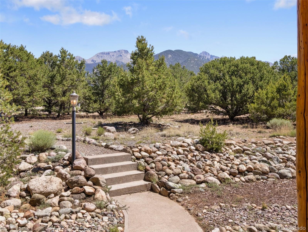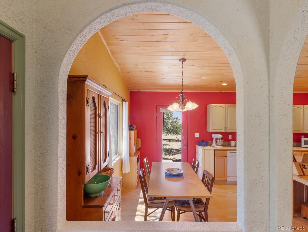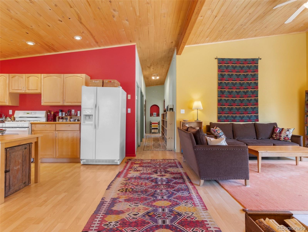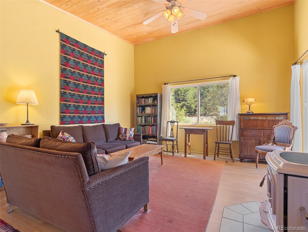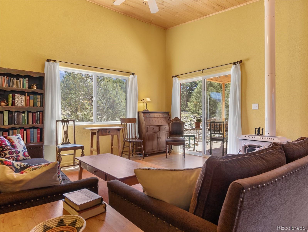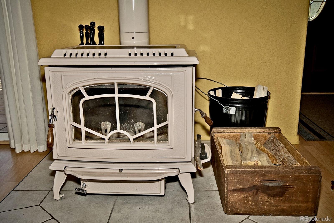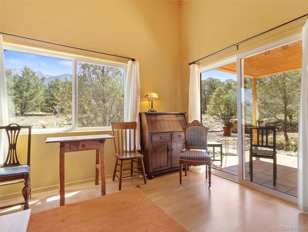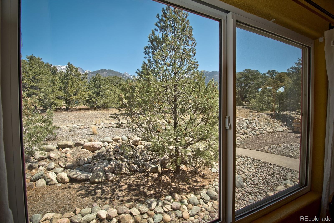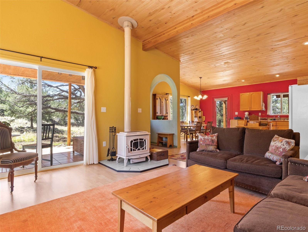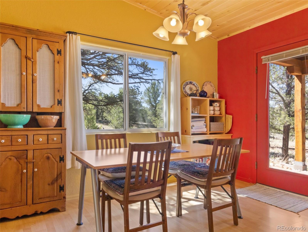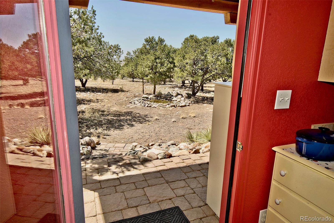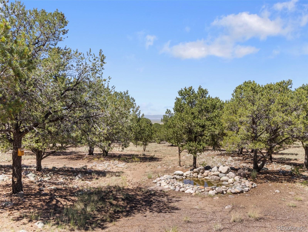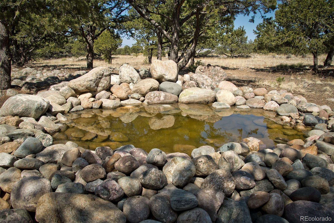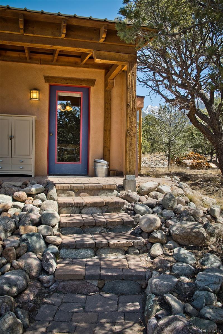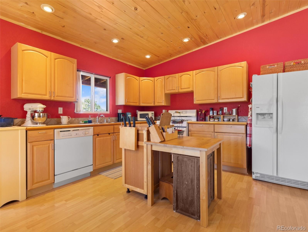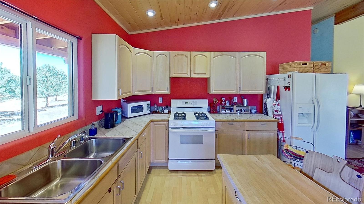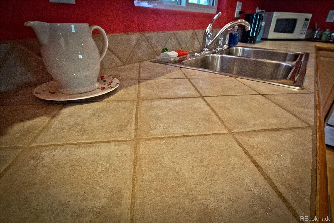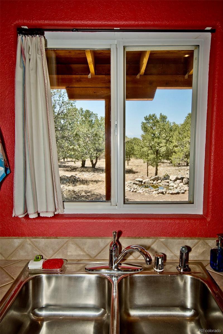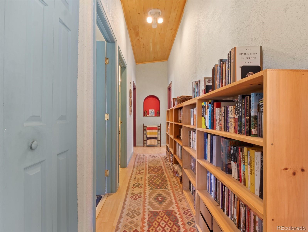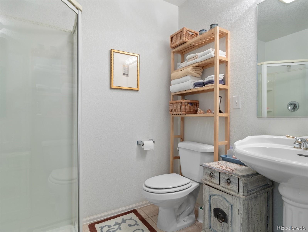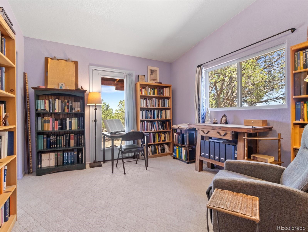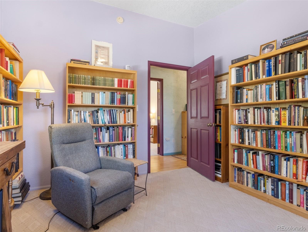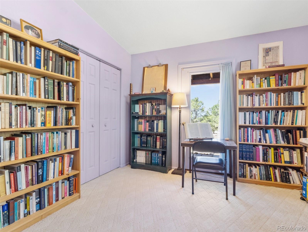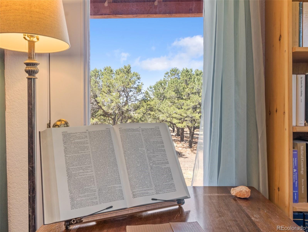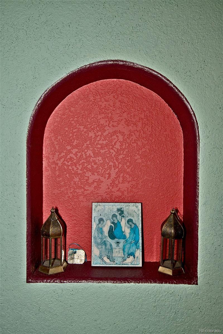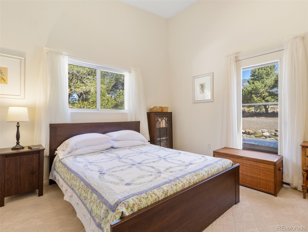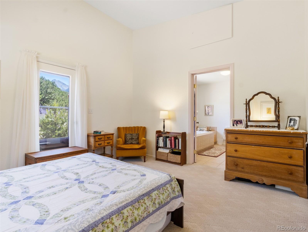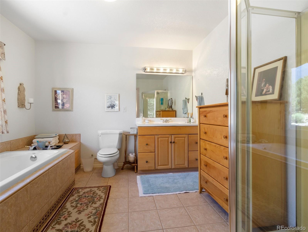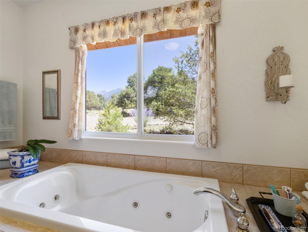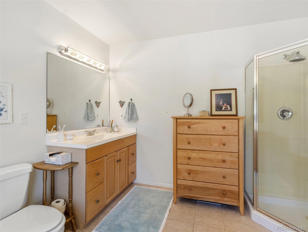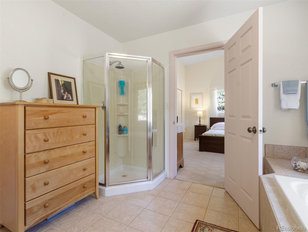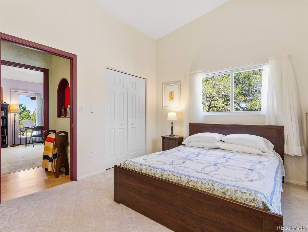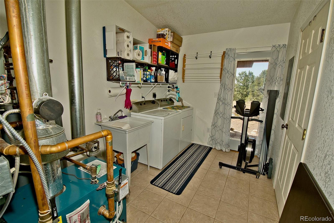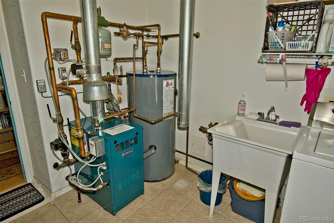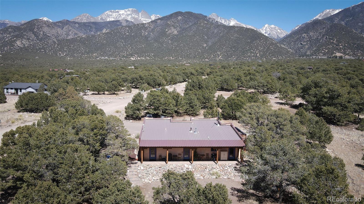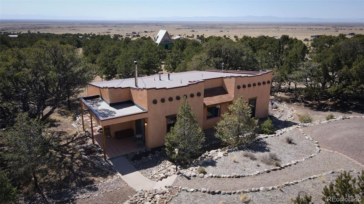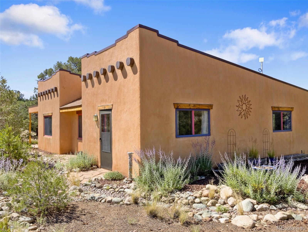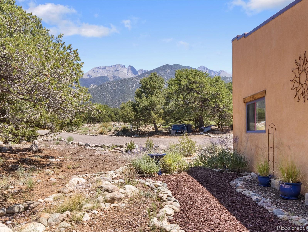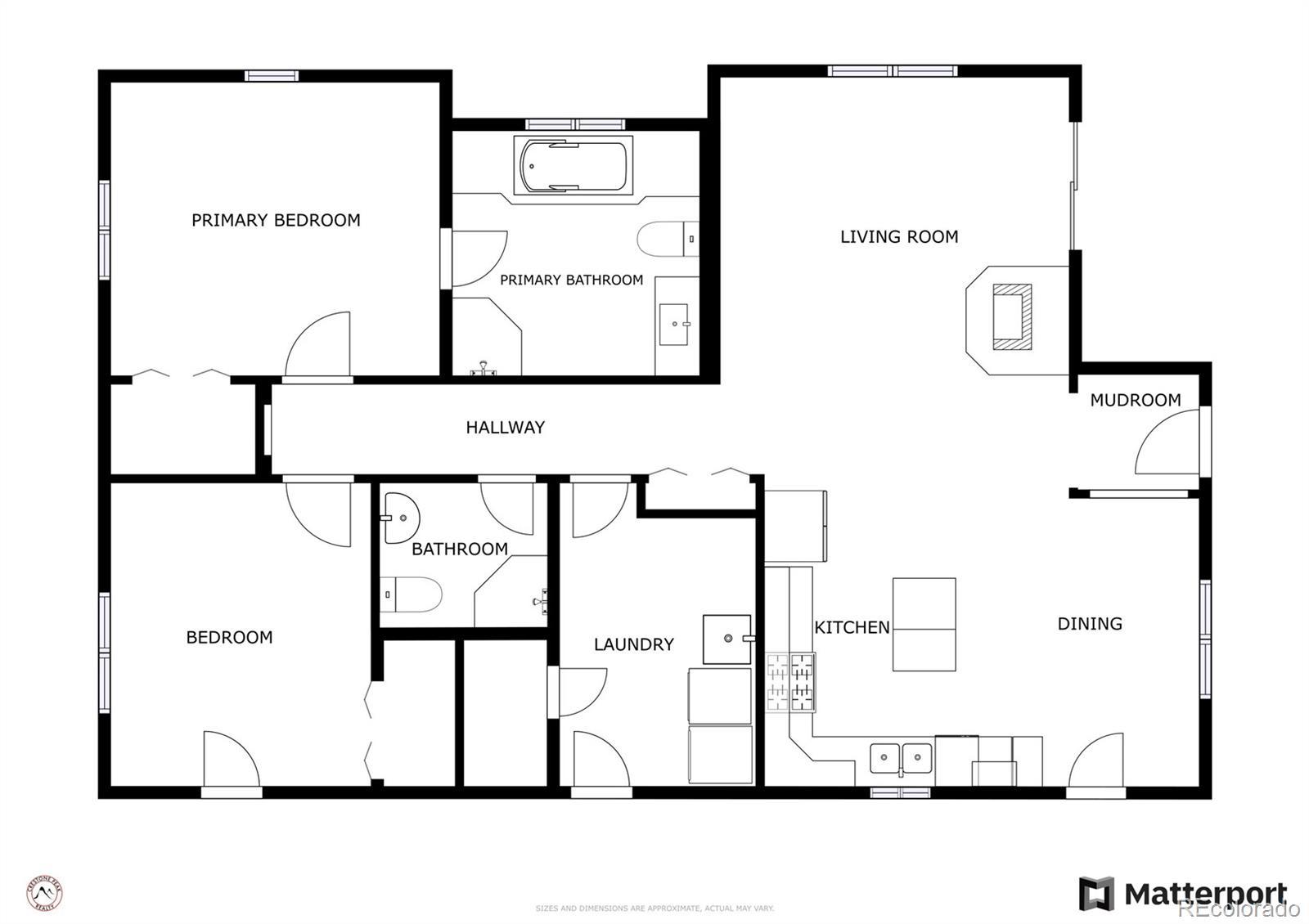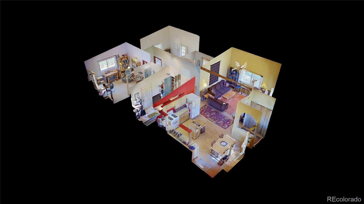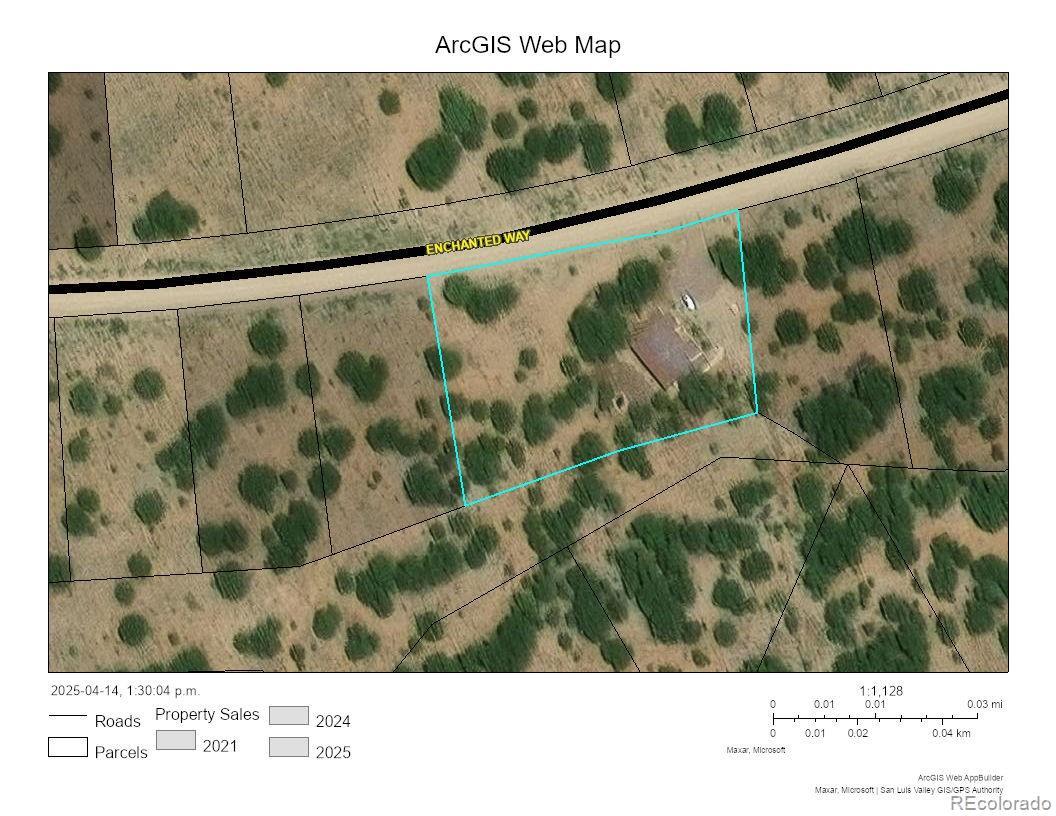Find us on...
Dashboard
- 2 Beds
- 2 Baths
- 1,460 Sqft
- .9 Acres
New Search X
3713 Enchanted Way
Struggling to find the perfect home in Crestone? Look no further, this gem's for you: nearly 1ac backing to greenbelt, privacy & seclusion, custom SW-style, open floorplan w/ views, natural light & exposed beam, covered patio & porch, cozy in-floor heat & more. Nearby Cottonwood Creek, greenbelt/Liberty trails & Ziggurat. Located in the Baca Grande, famous for breathtaking views & unspoiled nature. The Baca has hydrants, firehouse & EMTs, parks, greenbelt trails, rustic tennis & golf, also 300 days/yr sunshine, yielding a moderate, desert climate, comfortable year-round. Within the lovingly-maintained, 2BD/1.75BA home, enjoy peace & relaxation amidst 1313sf of well-designed, open-concept living space. Light-drenched interior features views & 5 exterior doors accessing the natural beauty beyond. Covered front porch opens to small mudroom w/ storage. Through arched openings are kitchen, dining & living areas. LR is spacious, w/ high, alder T&G ceilings, cozy enamel woodstove & sliding doors to covered patio - perfect for morning coffee/tea, or reading/relaxing against the privacy of protective greenbelt. Large open kitchen has tile counters, wood cabinets, LP range, adjoining dining area w/ large picture window & door to back porch. Back porch runs length of the house, providing space for your favorite chairs/rocker, as well as covered storage - lovely spot to enjoy the native flora & fauna & pinon-juniper woodland. A rock-lined footpath winds downhill. A small, lined birdbath attracts wildlife to drink. Back inside, the hallway leads to back of the home, featuring a pantry closet & decorative nicho. Large laundry/utility room houses durable Buderus LP combi boiler (HVAC & domestic H2O), washer-dryer & another large storage closet. Guest bath w/ walk-in shower. Primary suite, your pvt oasis, has own entrance & full bath w/ jetted soak tub & walk-in shower. Guest bedroom has own entrance off back porch. See video & virtual tour, then call to schedule your tour!
Listing Office: Crestone Peak Realty 
Essential Information
- MLS® #5633445
- Price$409,000
- Bedrooms2
- Bathrooms2.00
- Full Baths1
- Square Footage1,460
- Acres0.90
- Year Built2001
- TypeResidential
- Sub-TypeSingle Family Residence
- StyleSpanish
- StatusActive
Community Information
- Address3713 Enchanted Way
- SubdivisionBaca Grande Chalet Two
- CityCrestone
- CountySaguache
- StateCO
- Zip Code81131
Amenities
- Parking Spaces4
- ParkingGravel
- ViewMountain(s), Valley
Amenities
Golf Course, Park, Playground, Tennis Court(s), Trail(s)
Utilities
Electricity Connected, Phone Available, Propane
Interior
- HeatingHot Water, Propane, Wood Stove
- CoolingNone
- FireplaceYes
- # of Fireplaces1
- StoriesOne
Interior Features
Built-in Features, Ceiling Fan(s), High Ceilings, No Stairs, Open Floorplan, Pantry, Primary Suite, Smoke Free, T&G Ceilings, Tile Counters
Appliances
Dishwasher, Disposal, Dryer, Gas Water Heater, Range, Refrigerator, Washer
Fireplaces
Living Room, Wood Burning Stove
Exterior
- RoofMetal
- FoundationSlab
Exterior Features
Garden, Private Yard, Water Feature
Lot Description
Foothills, Greenbelt, Landscaped, Many Trees, Master Planned, Open Space, Rock Outcropping, Secluded
Windows
Double Pane Windows, Window Coverings
School Information
- DistrictMoffat 2
- ElementaryCrestone Charter
- MiddleCrestone Charter
- HighMoffat
Additional Information
- Date ListedApril 15th, 2025
- ZoningResidential Single Family
Listing Details
 Crestone Peak Realty
Crestone Peak Realty
 Terms and Conditions: The content relating to real estate for sale in this Web site comes in part from the Internet Data eXchange ("IDX") program of METROLIST, INC., DBA RECOLORADO® Real estate listings held by brokers other than RE/MAX Professionals are marked with the IDX Logo. This information is being provided for the consumers personal, non-commercial use and may not be used for any other purpose. All information subject to change and should be independently verified.
Terms and Conditions: The content relating to real estate for sale in this Web site comes in part from the Internet Data eXchange ("IDX") program of METROLIST, INC., DBA RECOLORADO® Real estate listings held by brokers other than RE/MAX Professionals are marked with the IDX Logo. This information is being provided for the consumers personal, non-commercial use and may not be used for any other purpose. All information subject to change and should be independently verified.
Copyright 2025 METROLIST, INC., DBA RECOLORADO® -- All Rights Reserved 6455 S. Yosemite St., Suite 500 Greenwood Village, CO 80111 USA
Listing information last updated on November 5th, 2025 at 12:34am MST.

