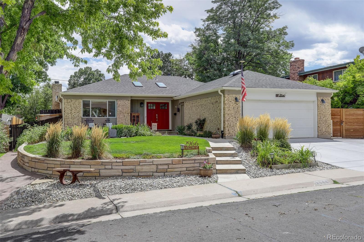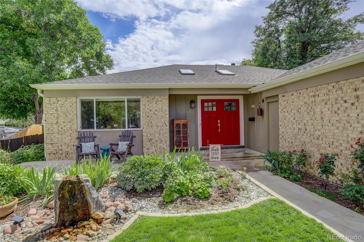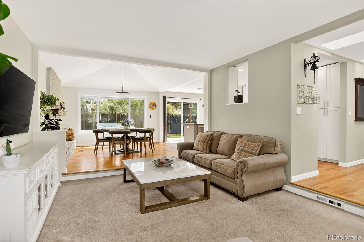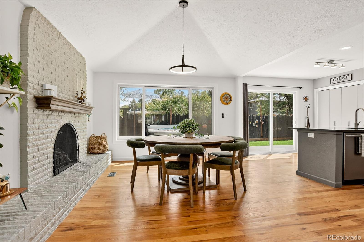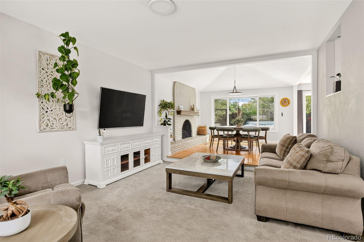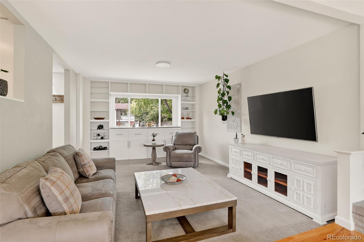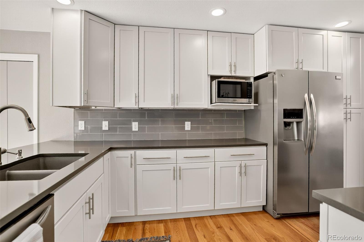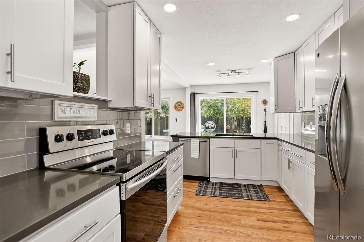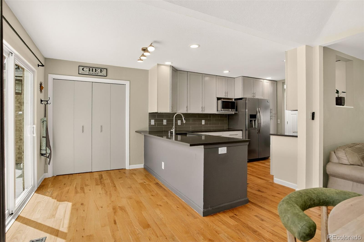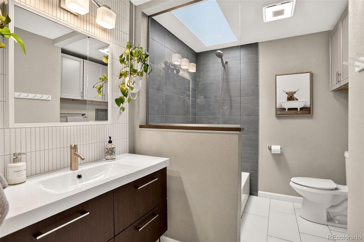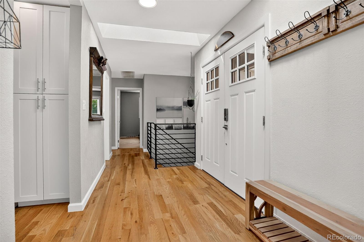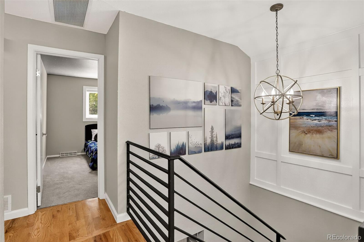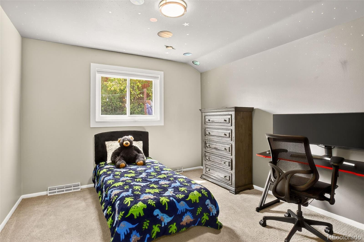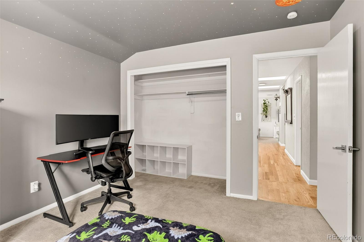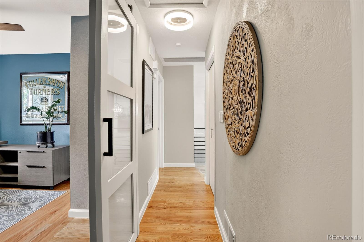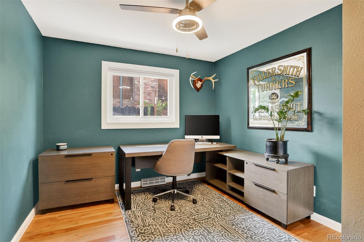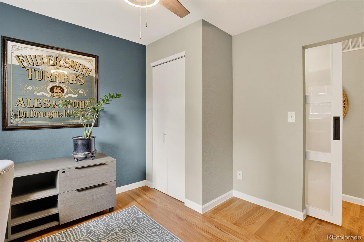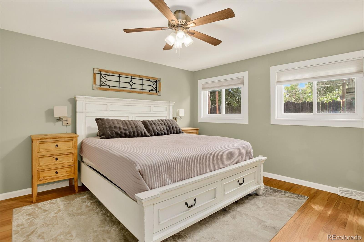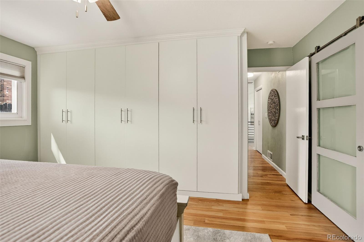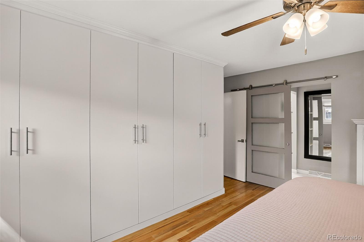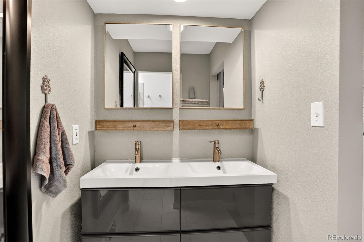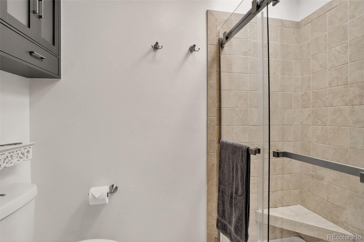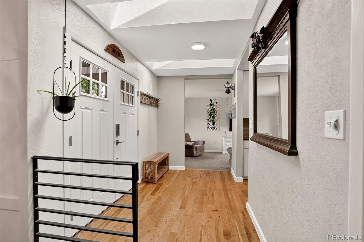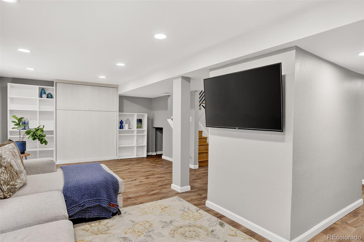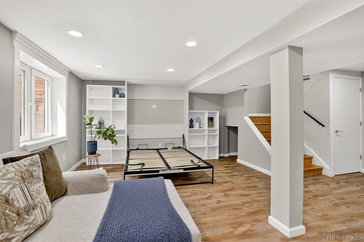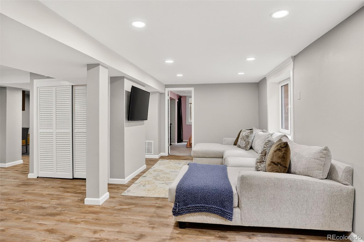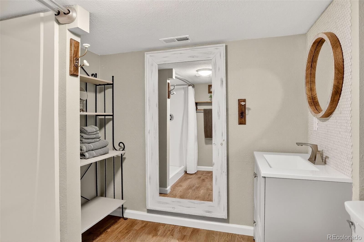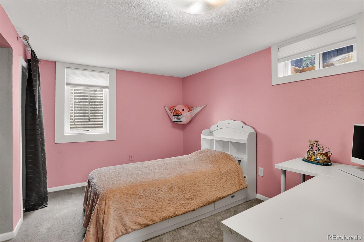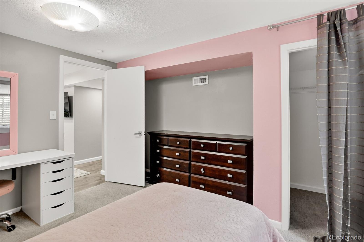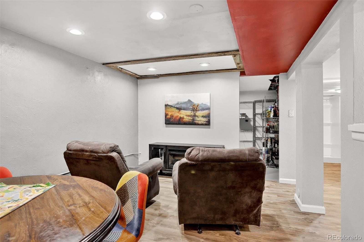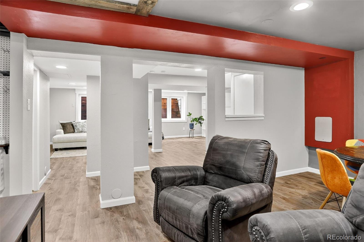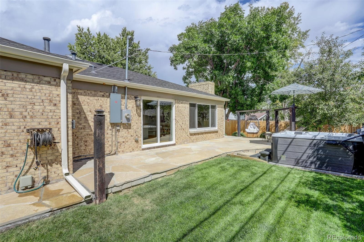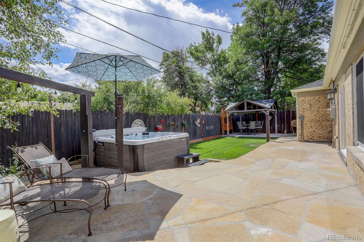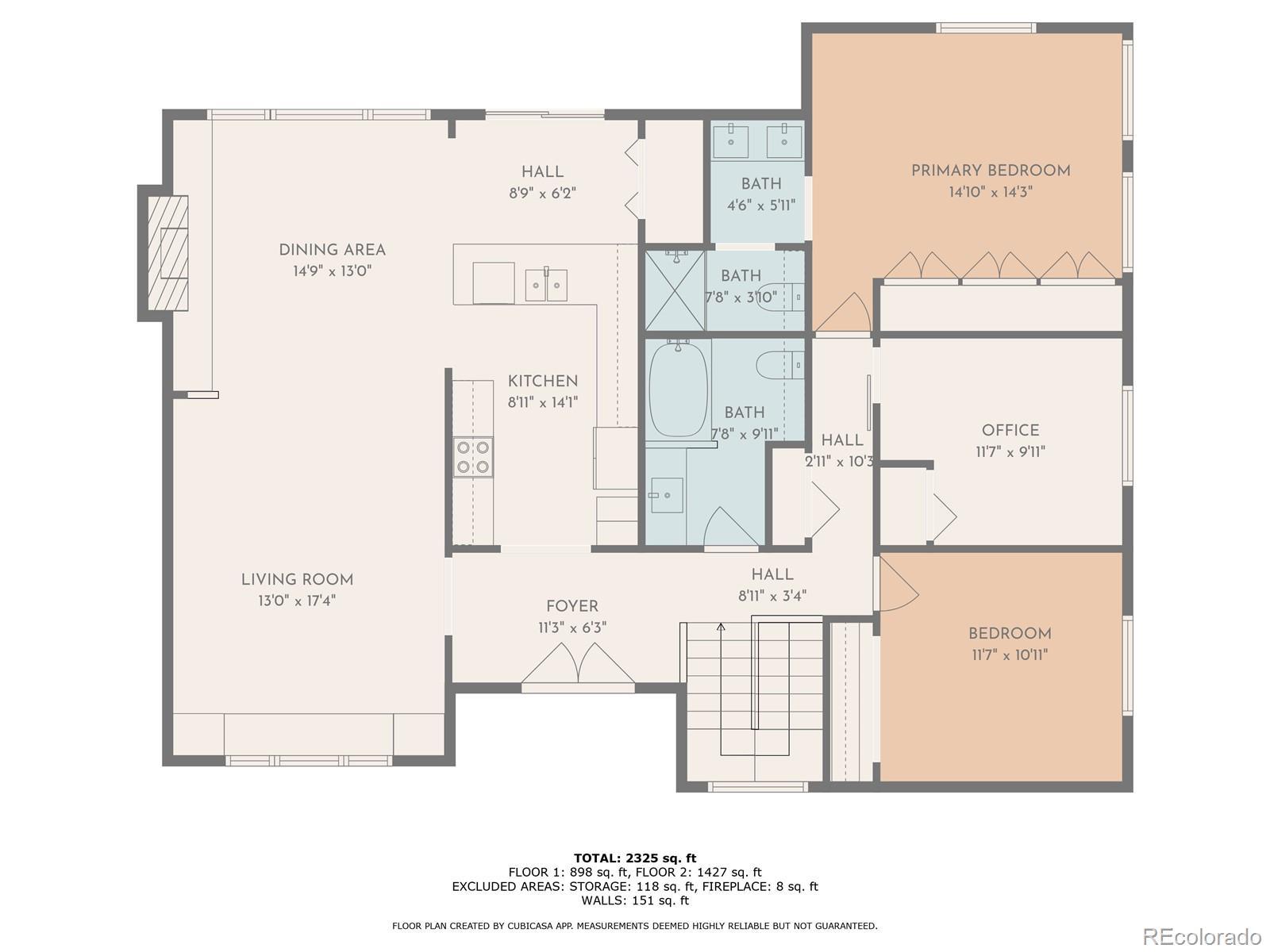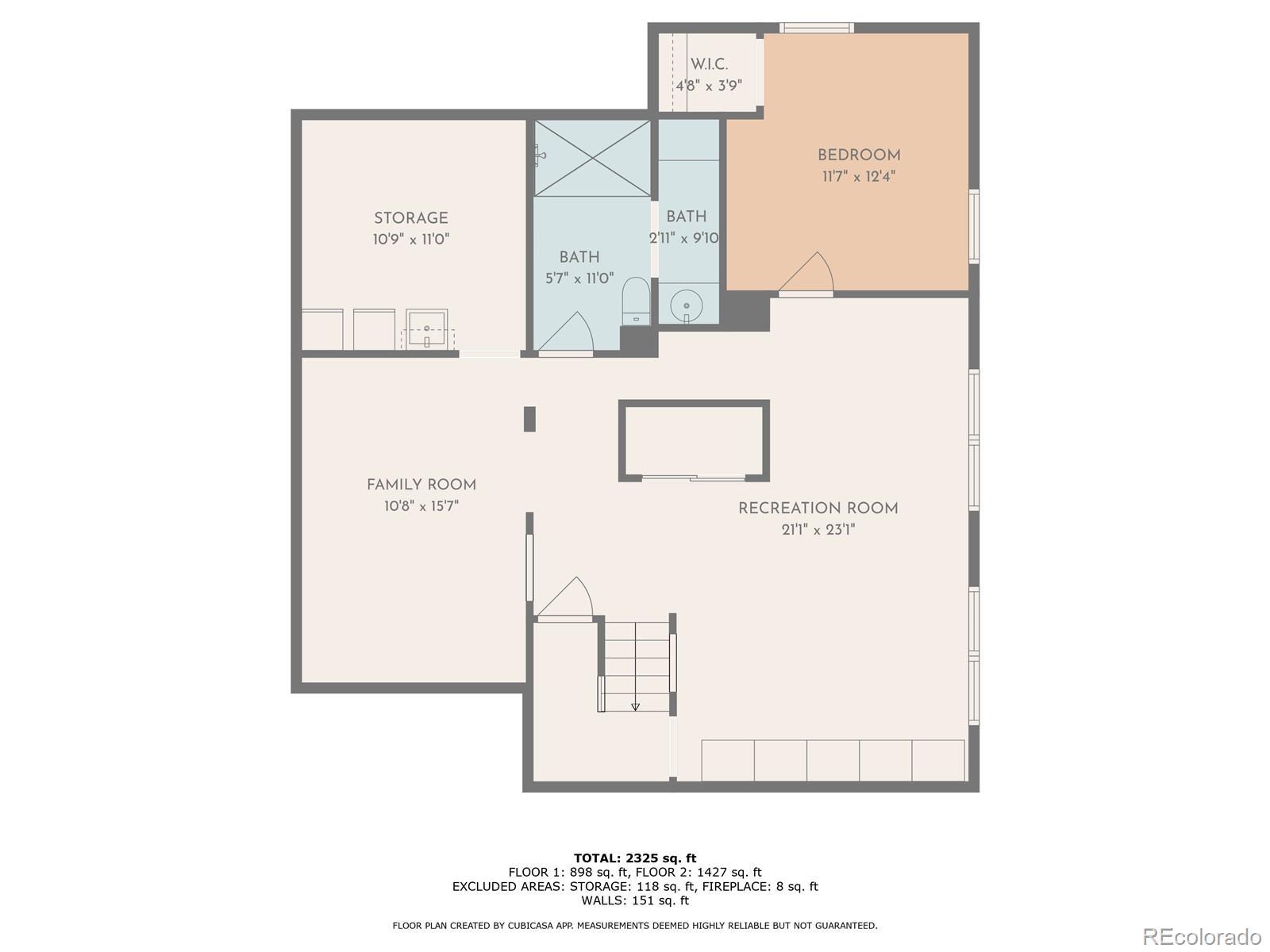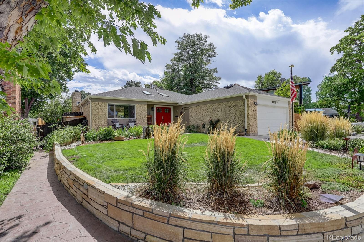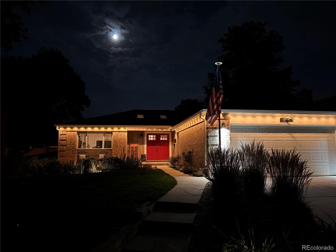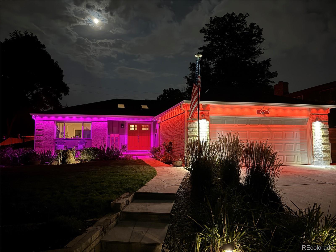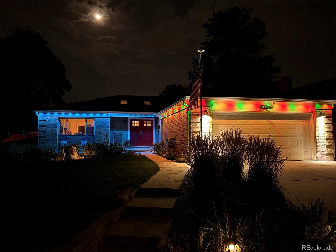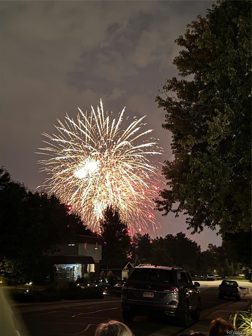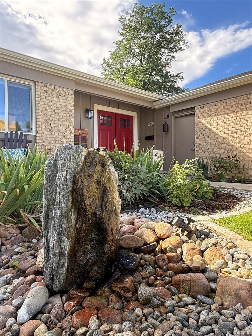Find us on...
Dashboard
- 4 Beds
- 3 Baths
- 2,700 Sqft
- .16 Acres
New Search X
2966 S Willow Street
2.5% Assumable VA Loan! Welcome to the perfect blend of city convenience and suburban tranquility. This updated ranch-style home in the desirable Hampden Heights neighborhood offers a streamlined living experience with unbeatable access to everything Denver has to offer. An easy commute to the Denver Tech Center, downtown, and DIA makes this a prime location for any lifestyle. Step inside and discover a functional, modern layout featuring beautiful hardwood floors that flow throughout the main living areas. The interior is bathed in tons of natural light, accentuated by multiple skylights and huge egress windows that create a bright, airy atmosphere. This home is equipped with a full suite of smart technology, including high-tech lighting, a smart thermostat, and smart cameras that can be controlled remotely. For added convenience and energy efficiency, a new whole-house fan provides quick and quiet cooling. Thoughtful upgrades continue throughout, featuring a state-of-the-art tankless water heater, a brand-new 200-amp power panel with a dedicated car charger for your electric vehicle, and a smart garage door that can be managed from your smartphone. The exceptional indoor experience flows effortlessly to a private backyard oasis. Both the front and back yards feature carefully selected perennial flowers that provide continuous, vibrant color from spring through fall, adding to the home's charm and curb appeal. A custom-built stone patios and an outdoor pergola defines a stunning relaxation and entertaining space. A top-of-the-line hot tub awaits for ultimate rejuvenation, while a sophisticated fire table provides the perfect gathering spot for cozy evenings with friends and family. Enjoy peaceful nights and quiet streets while being moments away from the city's best amenities.
Listing Office: Coldwell Banker Realty 24 
Essential Information
- MLS® #5636266
- Price$720,000
- Bedrooms4
- Bathrooms3.00
- Full Baths1
- Square Footage2,700
- Acres0.16
- Year Built1966
- TypeResidential
- Sub-TypeSingle Family Residence
- StatusPending
Style
Contemporary, Mid-Century Modern, Traditional
Community Information
- Address2966 S Willow Street
- SubdivisionHampden Heights
- CityDenver
- CountyDenver
- StateCO
- Zip Code80231
Amenities
- Parking Spaces2
- # of Garages2
Utilities
Cable Available, Electricity Available, Electricity Connected, Internet Access (Wired), Natural Gas Available, Natural Gas Connected, Phone Available
Parking
220 Volts, Concrete, Dry Walled, Electric Vehicle Charging Station(s), Finished Garage, Floor Coating, Insulated Garage, Lighted, Oversized, Oversized Door, Smart Garage Door, Storage
Interior
- CoolingAttic Fan, Central Air
- FireplaceYes
- # of Fireplaces1
- StoriesOne
Interior Features
Built-in Features, Ceiling Fan(s), Entrance Foyer, High Speed Internet, Open Floorplan, Pantry, Primary Suite, Quartz Counters, Radon Mitigation System, Smart Light(s), Smart Thermostat, Smoke Free, Solid Surface Counters, Hot Tub
Appliances
Dishwasher, Disposal, Dryer, Gas Water Heater, Microwave, Oven, Refrigerator, Self Cleaning Oven, Tankless Water Heater, Washer
Heating
Electric, Forced Air, Natural Gas, Wood
Fireplaces
Dining Room, Electric, Outside, Wood Burning
Exterior
- RoofShingle
- FoundationConcrete Perimeter, Slab
Exterior Features
Fire Pit, Lighting, Private Yard, Rain Gutters, Smart Irrigation, Spa/Hot Tub, Water Feature
Lot Description
Irrigated, Landscaped, Level, Near Public Transit, Secluded, Sprinklers In Front, Sprinklers In Rear
Windows
Double Pane Windows, Egress Windows, Skylight(s), Storm Window(s), Triple Pane Windows, Window Coverings, Window Treatments
School Information
- DistrictDenver 1
- ElementaryHolm
- MiddleHamilton
- HighThomas Jefferson
Additional Information
- Date ListedSeptember 6th, 2025
- ZoningS-SU-D
Listing Details
 Coldwell Banker Realty 24
Coldwell Banker Realty 24
 Terms and Conditions: The content relating to real estate for sale in this Web site comes in part from the Internet Data eXchange ("IDX") program of METROLIST, INC., DBA RECOLORADO® Real estate listings held by brokers other than RE/MAX Professionals are marked with the IDX Logo. This information is being provided for the consumers personal, non-commercial use and may not be used for any other purpose. All information subject to change and should be independently verified.
Terms and Conditions: The content relating to real estate for sale in this Web site comes in part from the Internet Data eXchange ("IDX") program of METROLIST, INC., DBA RECOLORADO® Real estate listings held by brokers other than RE/MAX Professionals are marked with the IDX Logo. This information is being provided for the consumers personal, non-commercial use and may not be used for any other purpose. All information subject to change and should be independently verified.
Copyright 2025 METROLIST, INC., DBA RECOLORADO® -- All Rights Reserved 6455 S. Yosemite St., Suite 500 Greenwood Village, CO 80111 USA
Listing information last updated on November 4th, 2025 at 6:03am MST.

