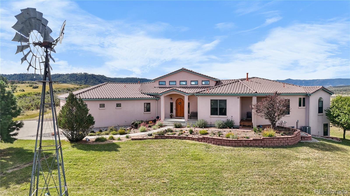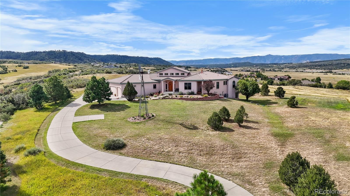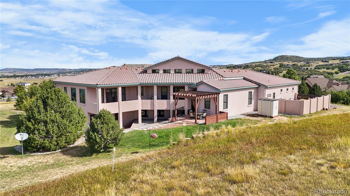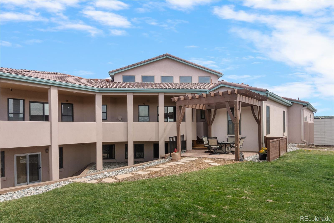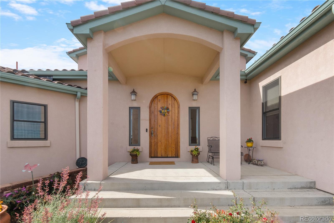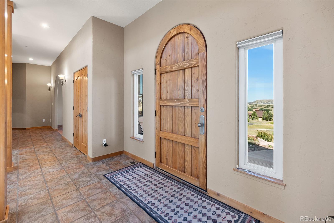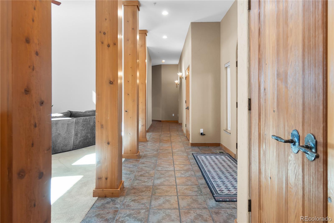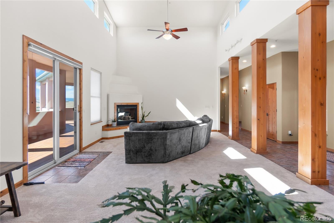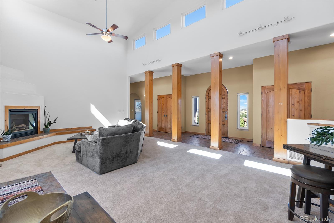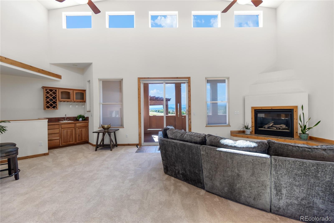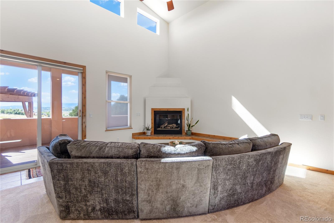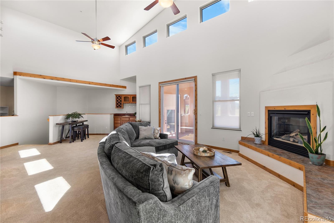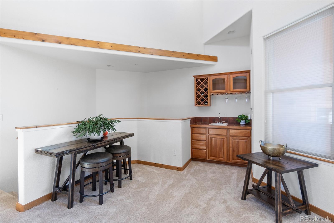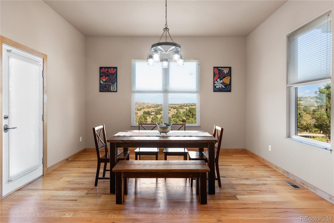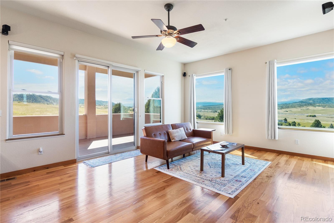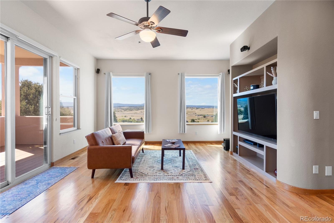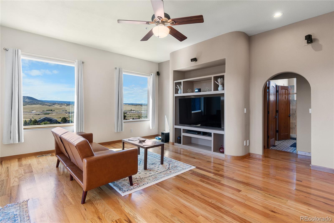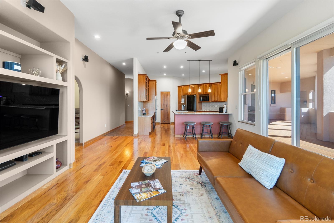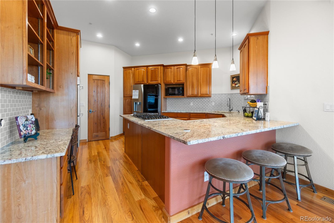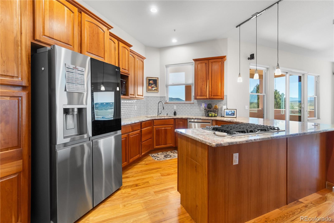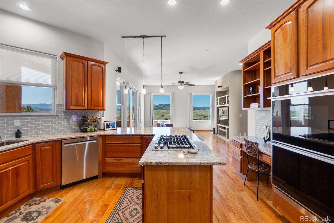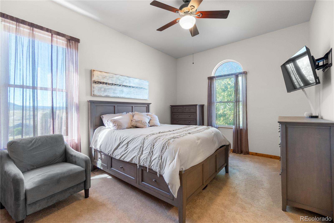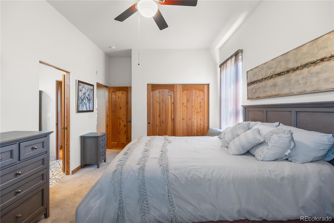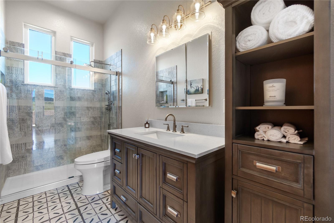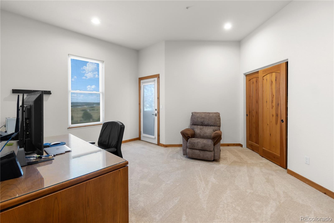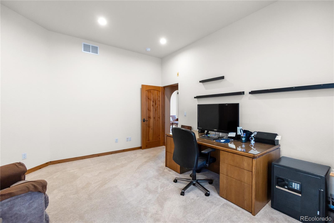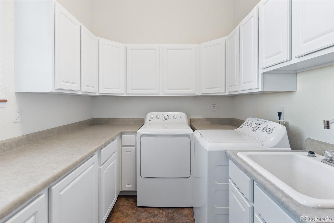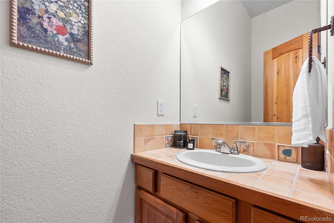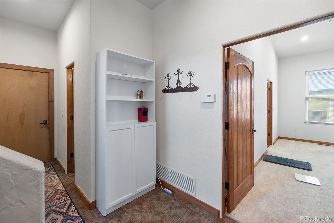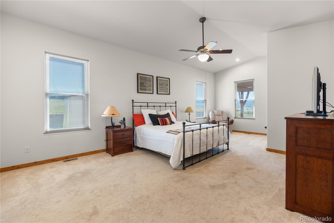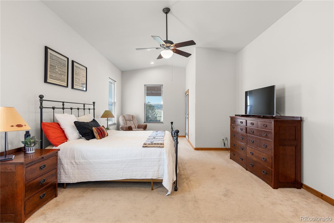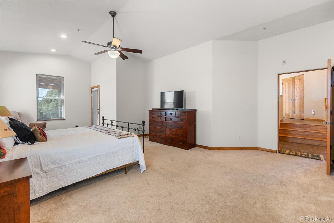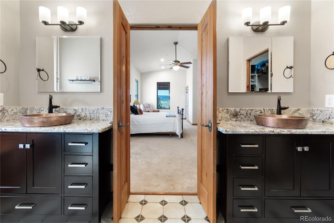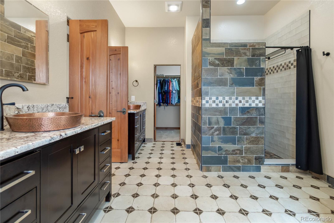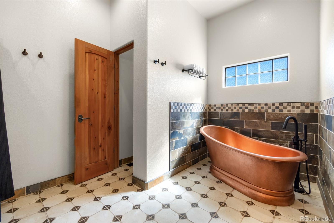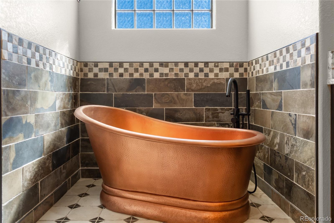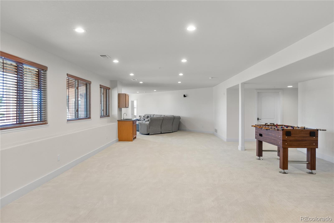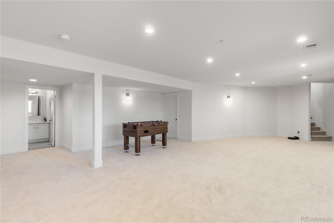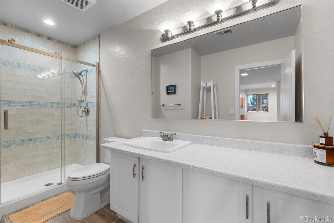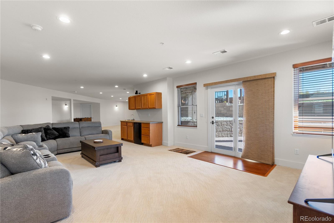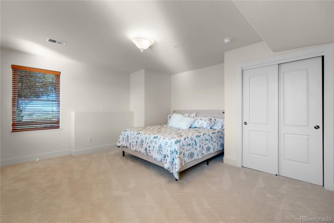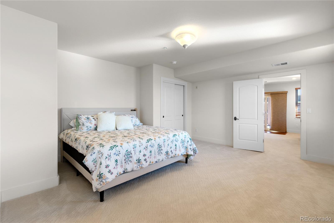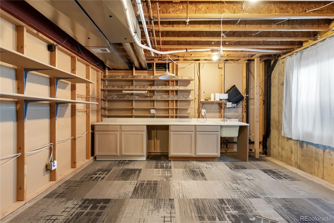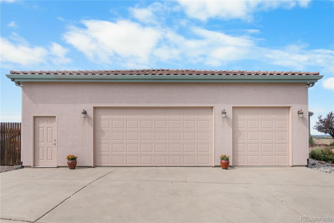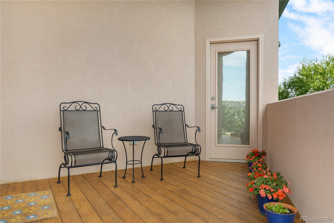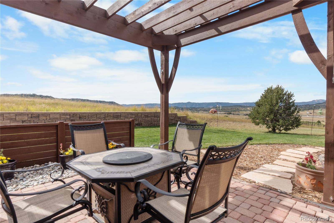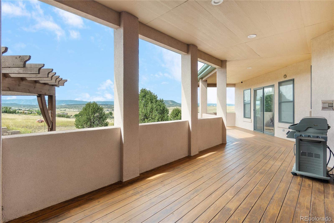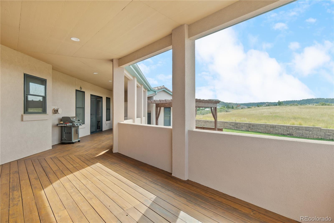Find us on...
Dashboard
- 4 Beds
- 4 Baths
- 4,067 Sqft
- 2.52 Acres
New Search X
3589 Winterhawk Circle
Experience a unique custom ranch home in the highly desirable Bell Mountain Ranch community, situated on over 2.5 acres. This spacious residence encompasses 4,067 square feet and features a thoughtfully designed layout, including four bedrooms and three and a half bathrooms, offering both versatility and comfort. The living room is enhanced by vaulted ceilings and abundant natural light, while the kitchen and family room create an impressive open-concept space, ideal for entertaining and showcasing stunning mountain views. Three main floor bedrooms, including the primary bedroom, provide generous space and plenty of natural sunlight. The primary bedroom on the main floor boasts an ample layout along with a beautiful en-suite bathroom. The basement offers additional living or entertaining space, complete with a bedroom, a bathroom, and ample storage. This home also features a massive covered deck, perfect for entertaining or simply relaxing while enjoying the views, with convenient walk-out access to a patio from the main level. The three-car oversized garage provides plenty of storage space, and there is also side parking available! This southwestern-style custom home boasts remarkable living spaces and is set on a picturesque lot in Castle Rock. It invites you to experience the serene beauty of Colorado living, just minutes away from shopping and dining, with easy access to I-25 for convenient commuting. The generous square footage and distinctive floor plan make this property an exceptional opportunity for buyers seeking character, functionality, and room to grow.*****Please see supplement documents*****
Listing Office: Lifestyle International Realty 
Essential Information
- MLS® #5637953
- Price$1,325,000
- Bedrooms4
- Bathrooms4.00
- Full Baths1
- Half Baths1
- Square Footage4,067
- Acres2.52
- Year Built2000
- TypeResidential
- Sub-TypeSingle Family Residence
- StyleSpanish
- StatusActive
Community Information
- Address3589 Winterhawk Circle
- SubdivisionBell Mountain Ranch
- CityCastle Rock
- CountyDouglas
- StateCO
- Zip Code80104
Amenities
- Parking Spaces3
- # of Garages3
Utilities
Cable Available, Electricity Connected, Internet Access (Wired), Natural Gas Connected, Phone Connected
Interior
- HeatingForced Air
- CoolingCentral Air
- FireplaceYes
- # of Fireplaces1
- FireplacesLiving Room
- StoriesOne
Interior Features
Built-in Features, Ceiling Fan(s), Eat-in Kitchen, Entrance Foyer, Five Piece Bath, Granite Counters, High Ceilings, High Speed Internet, In-Law Floorplan, Kitchen Island, Open Floorplan, Pantry, Primary Suite, Quartz Counters, Smoke Free, Sound System, Vaulted Ceiling(s), Walk-In Closet(s), Wet Bar
Appliances
Bar Fridge, Cooktop, Dishwasher, Double Oven, Dryer, Humidifier, Microwave, Range, Refrigerator, Self Cleaning Oven, Washer, Water Purifier
Exterior
- RoofConcrete, Other
- FoundationSlab
Exterior Features
Balcony, Barbecue, Garden, Lighting, Private Yard, Rain Gutters
Lot Description
Corner Lot, Cul-De-Sac, Irrigated, Landscaped, Open Space, Sprinklers In Front, Sprinklers In Rear
Windows
Double Pane Windows, Window Coverings
School Information
- DistrictDouglas RE-1
- ElementarySouth Ridge
- MiddleMesa
- HighDouglas County
Additional Information
- Date ListedSeptember 26th, 2025
- ZoningPDNU
Listing Details
 Lifestyle International Realty
Lifestyle International Realty
 Terms and Conditions: The content relating to real estate for sale in this Web site comes in part from the Internet Data eXchange ("IDX") program of METROLIST, INC., DBA RECOLORADO® Real estate listings held by brokers other than RE/MAX Professionals are marked with the IDX Logo. This information is being provided for the consumers personal, non-commercial use and may not be used for any other purpose. All information subject to change and should be independently verified.
Terms and Conditions: The content relating to real estate for sale in this Web site comes in part from the Internet Data eXchange ("IDX") program of METROLIST, INC., DBA RECOLORADO® Real estate listings held by brokers other than RE/MAX Professionals are marked with the IDX Logo. This information is being provided for the consumers personal, non-commercial use and may not be used for any other purpose. All information subject to change and should be independently verified.
Copyright 2026 METROLIST, INC., DBA RECOLORADO® -- All Rights Reserved 6455 S. Yosemite St., Suite 500 Greenwood Village, CO 80111 USA
Listing information last updated on February 8th, 2026 at 12:33pm MST.

