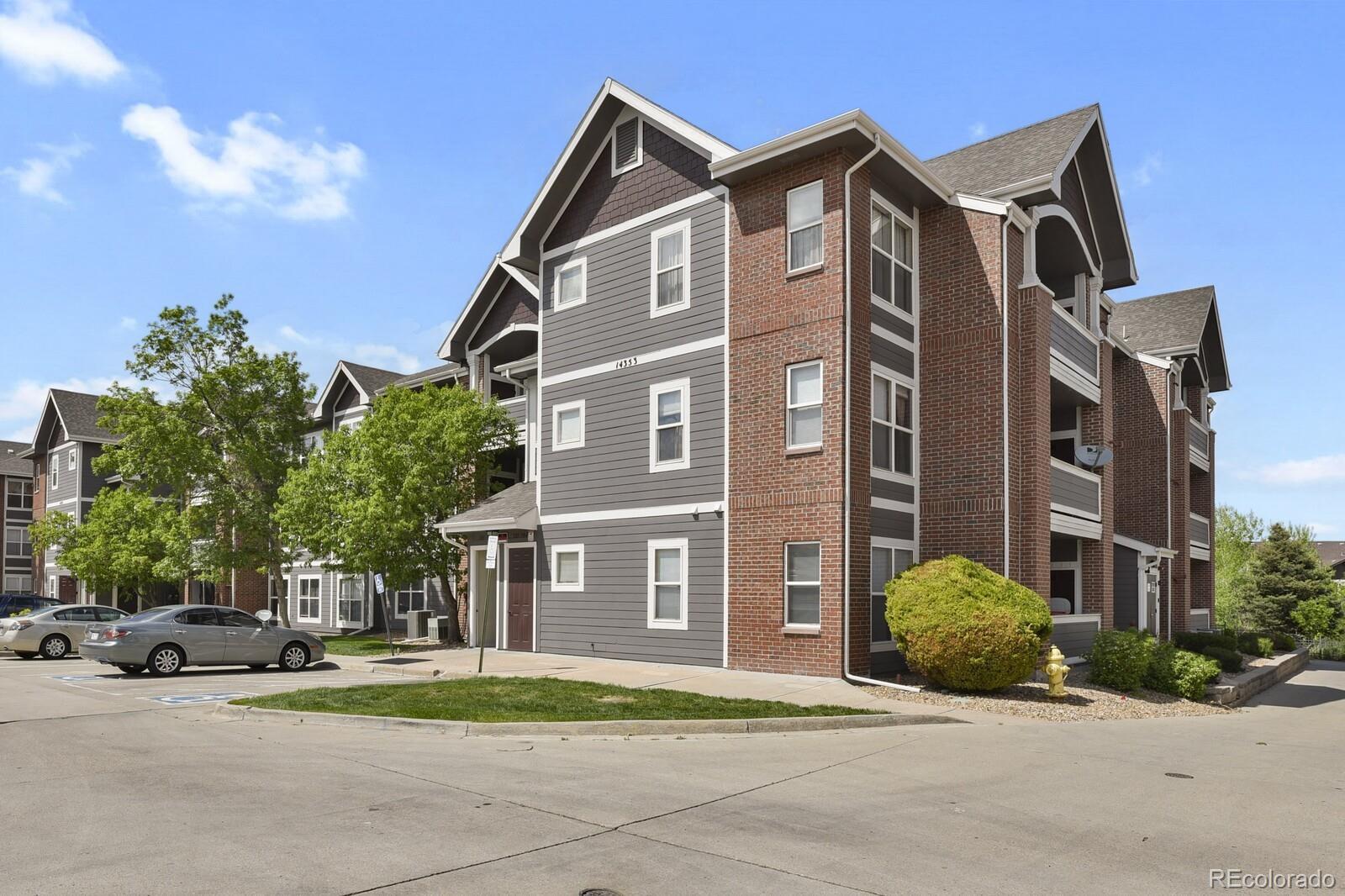Find us on...
Dashboard
- 2 Beds
- 2 Baths
- 1,167 Sqft
- .01 Acres
New Search X
14353 E 1st Drive 302
THIS CONDO IS FHA APPROVED! ALSO QUALIFIES FOR SPECIAL FINANCING THROUGH THE COMMUNITY REINVESTMENT ACT (CRA), WHICH COULD RESULT IN A LOWER INTEREST RATE WITH CONVENTIONAL FINANCING. An exceptional opportunity awaits with this charming top-floor condo featuring 2 bedrooms and 2 bathrooms. Nestled in a tranquil setting, this rare gem ensures privacy without the disturbance of upstairs neighbors. The space is bright and airy, thanks to vaulted ceilings and ample natural light, creating an inviting atmosphere. The well-designed layout separates the primary bedroom from the second bedroom, offering a sense of seclusion for each. The primary bedroom boasts a tray ceiling and a picturesque view of the High Line Canal Trail. Perfectly positioned near the light rail, Fitzsimons Medical District (home to CU Anschutz Medical Campus, Children's Hospital, and Rocky Mountain VA Hospital), Aurora Mall, Buckley Air Force Base, and golf courses, this location is unbeatable. Various dining options and department stores are just a short stroll away, providing convenience at your doorstep. Easy accessibility to I-225 further enhances the home's appeal. Included with the unit is a detached one-car garage, ensuring added convenience. With FHA/VA approval, this home seamlessly combines comfort, practicality, and accessibility for a welcoming living experience. This home is currently tenant occupied, so both the previously staged photos and current photos are provided.
Listing Office: HomeSmart 
Essential Information
- MLS® #5638972
- Price$275,000
- Bedrooms2
- Bathrooms2.00
- Full Baths2
- Square Footage1,167
- Acres0.01
- Year Built2001
- TypeResidential
- Sub-TypeCondominium
- StyleContemporary
- StatusPending
Community Information
- Address14353 E 1st Drive 302
- SubdivisionCherry Grove II
- CityAurora
- CountyArapahoe
- StateCO
- Zip Code80011
Amenities
- AmenitiesParking, Pool, Spa/Hot Tub
- Parking Spaces4
- ParkingStorage
- # of Garages1
Utilities
Electricity Connected, Natural Gas Connected
Interior
- HeatingForced Air
- CoolingCentral Air
- FireplaceYes
- # of Fireplaces1
- FireplacesLiving Room
- StoriesOne
Interior Features
Eat-in Kitchen, High Ceilings, Laminate Counters, Primary Suite, Smoke Free, Vaulted Ceiling(s)
Appliances
Dishwasher, Disposal, Dryer, Freezer, Oven, Range, Range Hood, Washer
Exterior
- Exterior FeaturesBalcony
- WindowsWindow Treatments
- RoofComposition
School Information
- DistrictAdams-Arapahoe 28J
- ElementarySixth Avenue
- MiddleEast
- HighHinkley
Additional Information
- Date ListedJune 1st, 2025
Listing Details
 HomeSmart
HomeSmart
 Terms and Conditions: The content relating to real estate for sale in this Web site comes in part from the Internet Data eXchange ("IDX") program of METROLIST, INC., DBA RECOLORADO® Real estate listings held by brokers other than RE/MAX Professionals are marked with the IDX Logo. This information is being provided for the consumers personal, non-commercial use and may not be used for any other purpose. All information subject to change and should be independently verified.
Terms and Conditions: The content relating to real estate for sale in this Web site comes in part from the Internet Data eXchange ("IDX") program of METROLIST, INC., DBA RECOLORADO® Real estate listings held by brokers other than RE/MAX Professionals are marked with the IDX Logo. This information is being provided for the consumers personal, non-commercial use and may not be used for any other purpose. All information subject to change and should be independently verified.
Copyright 2025 METROLIST, INC., DBA RECOLORADO® -- All Rights Reserved 6455 S. Yosemite St., Suite 500 Greenwood Village, CO 80111 USA
Listing information last updated on August 9th, 2025 at 12:33am MDT.



































