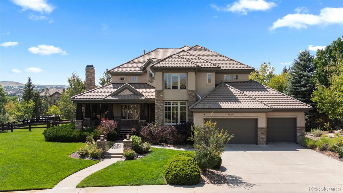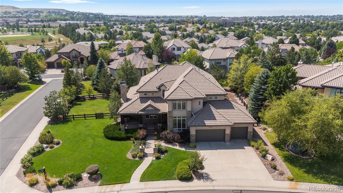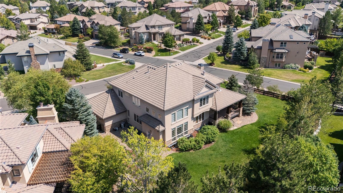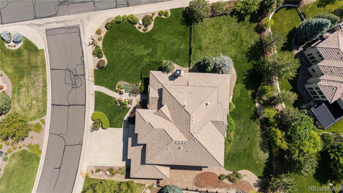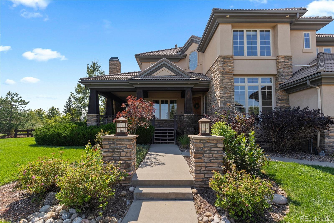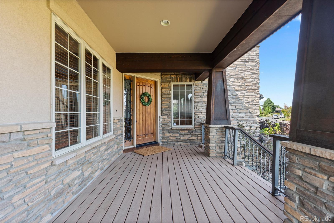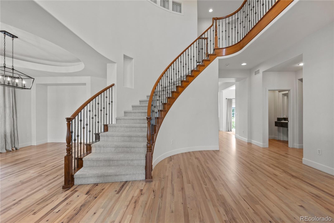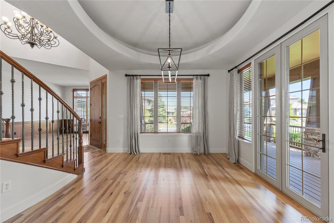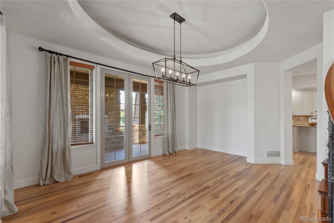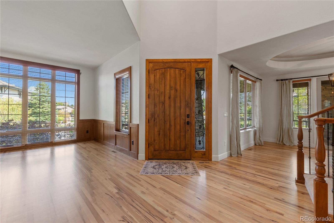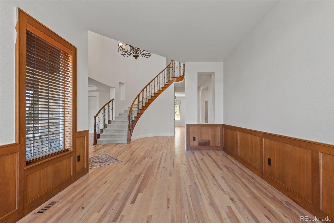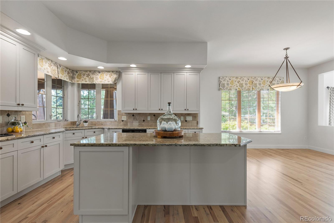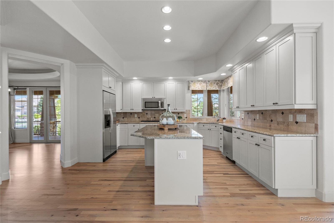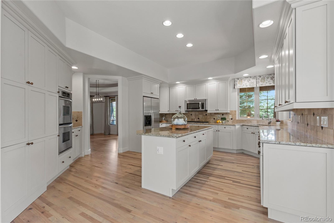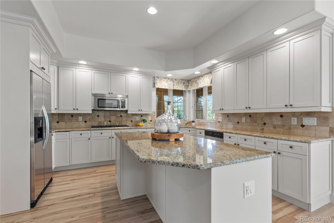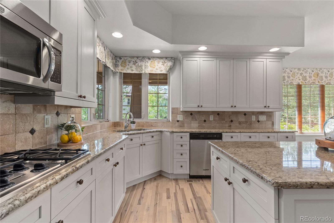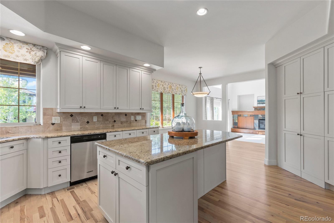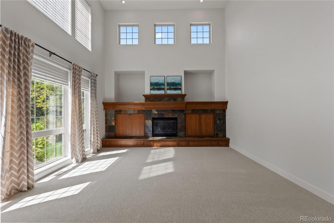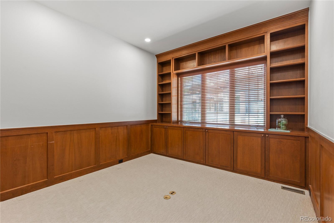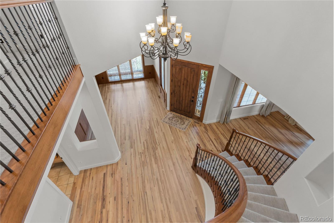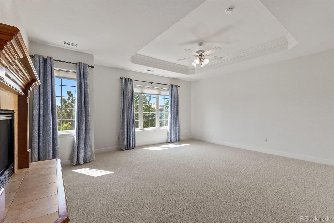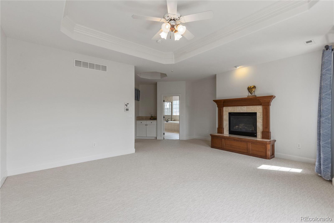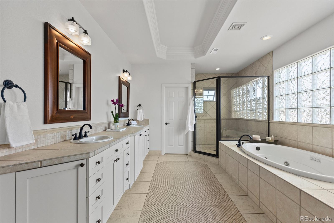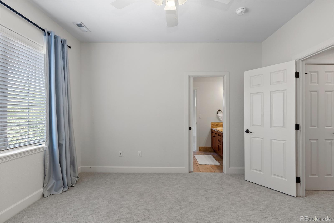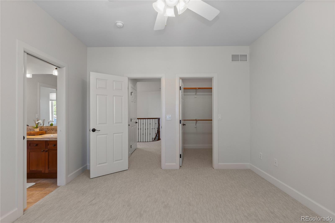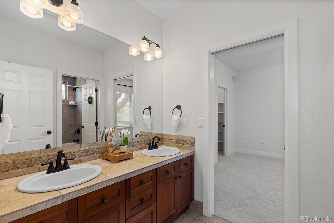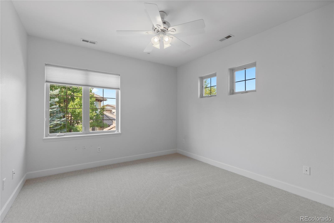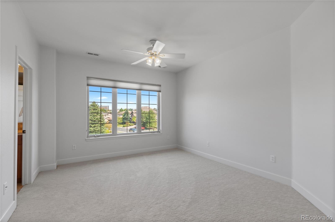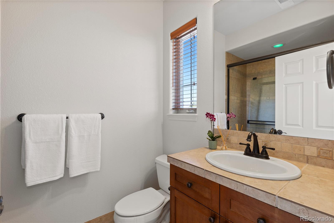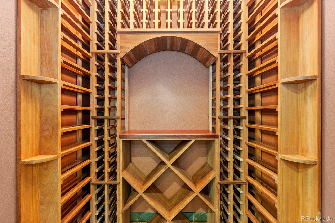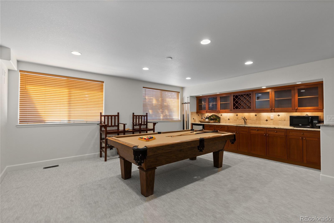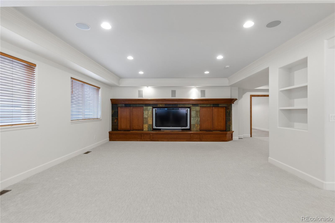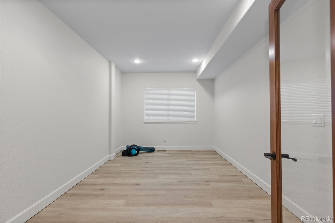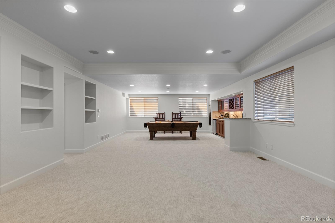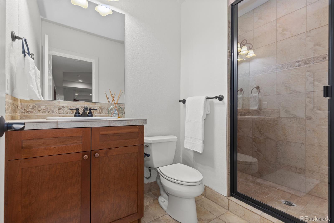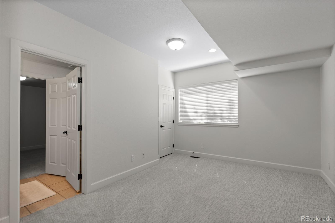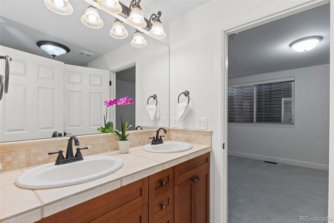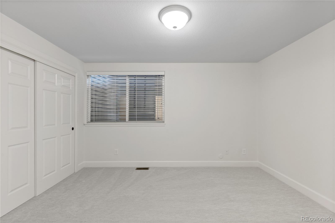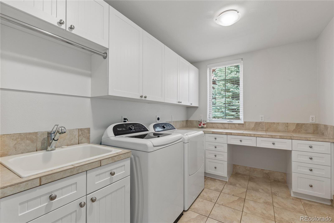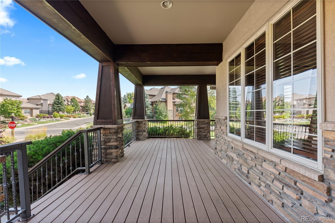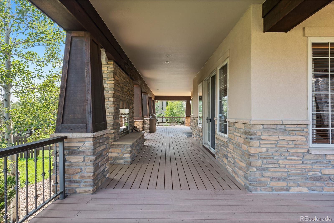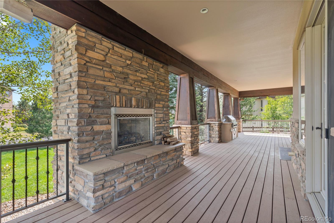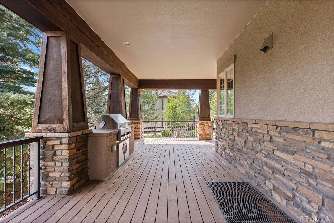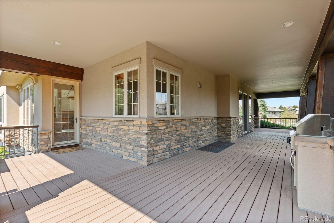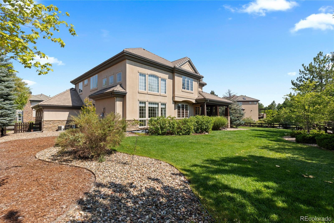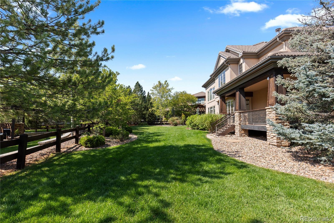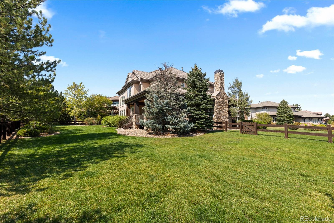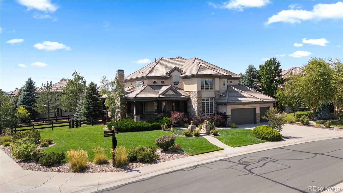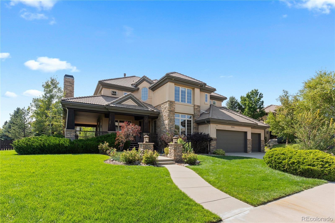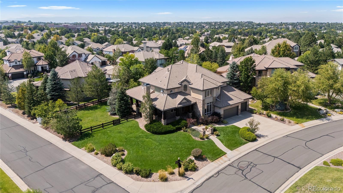Find us on...
Dashboard
- 6 Beds
- 6 Baths
- 5,526 Sqft
- .39 Acres
New Search X
9565 Silent Hills Lane
Heritage Hills Stunner on a Premier Corner Lot with Extensive Wrap Around Deck in a Gated Community! Gourmet Chef's Kitchen w/Island, Gas Cooktop, Double Oven, Breakfast Nook, and Large Pantry. Bright and Sunny Great Room with Soaring Ceilings and Gas Fireplace. Formal Dining with Deck and Outdoor Fireplace Access...Perfect for Entertaining! Executive Study with Custom Built-Ins. Private Primary Suite with Gas Fireplace, 5-Piece Bath and Large Closet with Custom Built-Ins. Large Secondary Bedrooms with Ensuite Baths. Incredible Basement with Great Room, Gas Fireplace, Game Area with Wet Bar, Wine Cellar, Gym, 2-Bedrooms and 2 Bathrooms. Huge Laundry Room with Utility Sink and Tons of Built-In Storage. Mudroom Right Inside the Garage. Incredible Indoor and Outdoor Living! Expansive Wrap Around Deck with Fireplace and Built-In Gas Grill. Private, Professionally Landscaped Lot with Lush Lawn, Garden Areas and a Fence. Large 3-Car Garage with Extensive Built-In Storage. Gated Community with Pool, Club House, Tennis and Pickle Ball. Incredible Location Near Shops, Restaurants and Easy Access to Highways. This Home is a Must See!
Listing Office: Compass - Denver 
Essential Information
- MLS® #5639444
- Price$1,895,000
- Bedrooms6
- Bathrooms6.00
- Full Baths3
- Half Baths1
- Square Footage5,526
- Acres0.39
- Year Built2005
- TypeResidential
- Sub-TypeSingle Family Residence
- StyleTraditional
- StatusActive
Community Information
- Address9565 Silent Hills Lane
- SubdivisionHeritage Hills
- CityLone Tree
- CountyDouglas
- StateCO
- Zip Code80124
Amenities
- Parking Spaces3
- # of Garages3
Amenities
Clubhouse, Gated, Pool, Tennis Court(s)
Utilities
Cable Available, Electricity Connected, Internet Access (Wired), Natural Gas Connected
Parking
Concrete, Dry Walled, Finished Garage, Floor Coating
Interior
- HeatingForced Air
- CoolingCentral Air
- FireplaceYes
- # of Fireplaces3
- StoriesTwo
Appliances
Bar Fridge, Cooktop, Dishwasher, Disposal, Double Oven, Dryer, Microwave, Refrigerator, Washer
Fireplaces
Bedroom, Gas, Gas Log, Great Room, Outside
Exterior
- RoofConcrete
Exterior Features
Barbecue, Garden, Gas Grill, Lighting, Private Yard
Lot Description
Corner Lot, Cul-De-Sac, Irrigated, Landscaped, Many Trees, Master Planned, Sprinklers In Front, Sprinklers In Rear
Windows
Window Coverings, Window Treatments
School Information
- DistrictDouglas RE-1
- ElementaryAcres Green
- MiddleCresthill
- HighHighlands Ranch
Additional Information
- Date ListedSeptember 5th, 2025
Listing Details
 Compass - Denver
Compass - Denver
 Terms and Conditions: The content relating to real estate for sale in this Web site comes in part from the Internet Data eXchange ("IDX") program of METROLIST, INC., DBA RECOLORADO® Real estate listings held by brokers other than RE/MAX Professionals are marked with the IDX Logo. This information is being provided for the consumers personal, non-commercial use and may not be used for any other purpose. All information subject to change and should be independently verified.
Terms and Conditions: The content relating to real estate for sale in this Web site comes in part from the Internet Data eXchange ("IDX") program of METROLIST, INC., DBA RECOLORADO® Real estate listings held by brokers other than RE/MAX Professionals are marked with the IDX Logo. This information is being provided for the consumers personal, non-commercial use and may not be used for any other purpose. All information subject to change and should be independently verified.
Copyright 2025 METROLIST, INC., DBA RECOLORADO® -- All Rights Reserved 6455 S. Yosemite St., Suite 500 Greenwood Village, CO 80111 USA
Listing information last updated on December 29th, 2025 at 7:18am MST.

