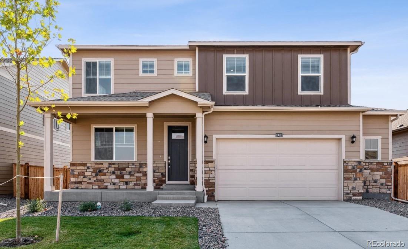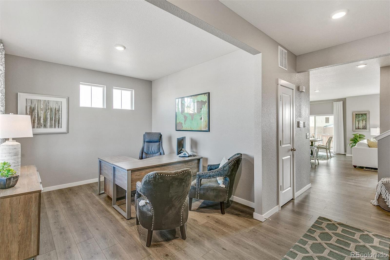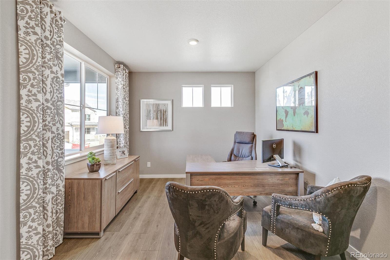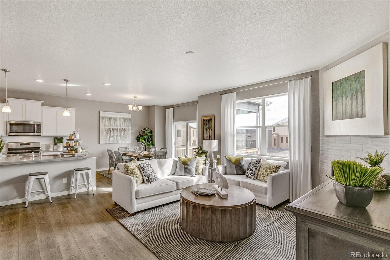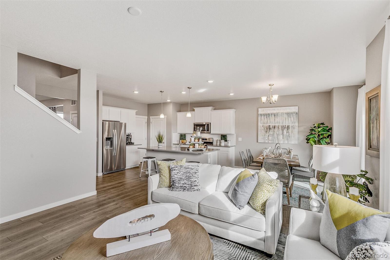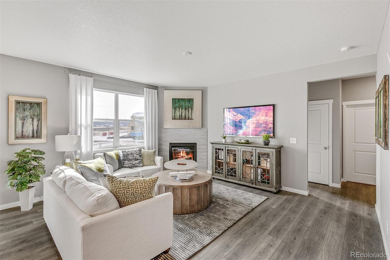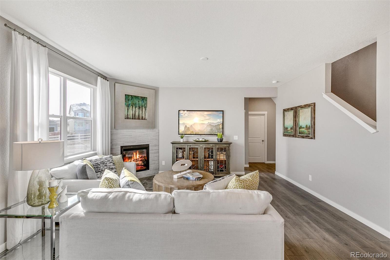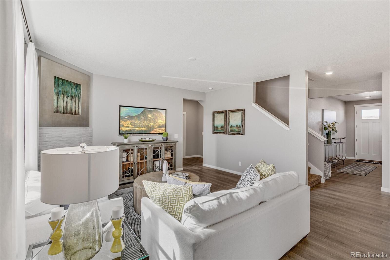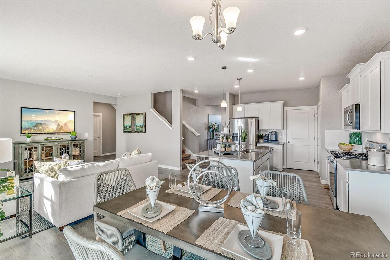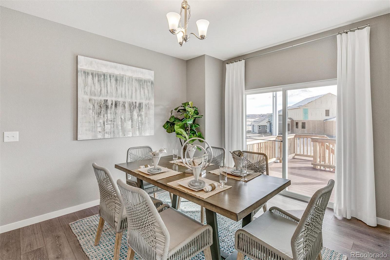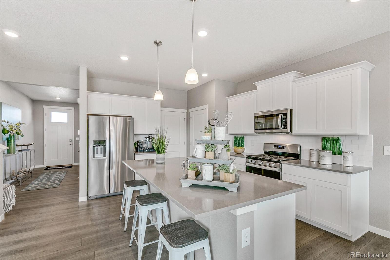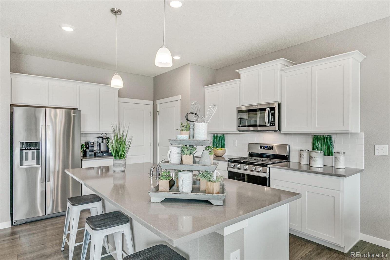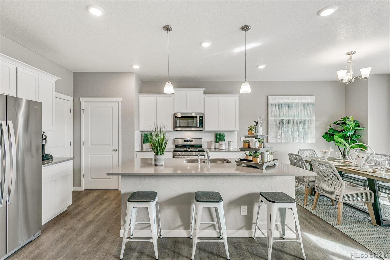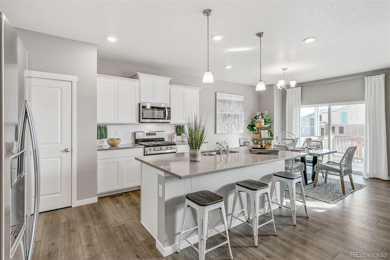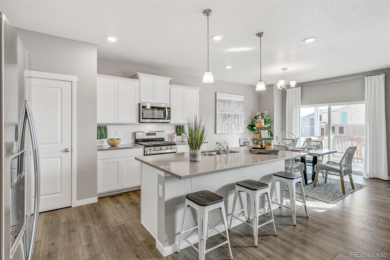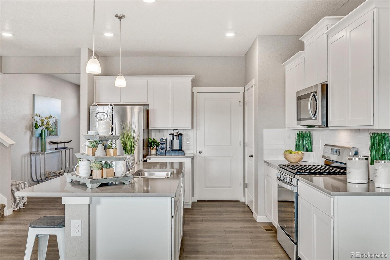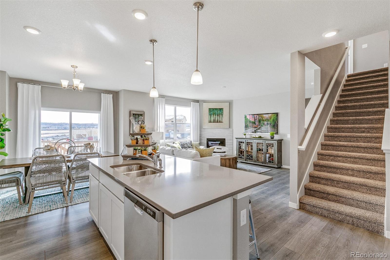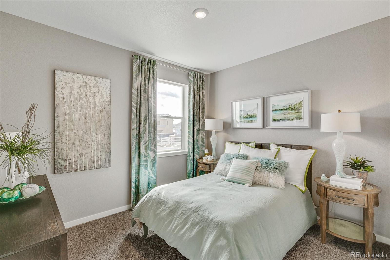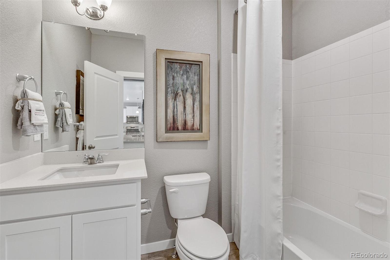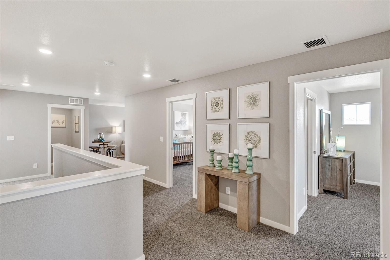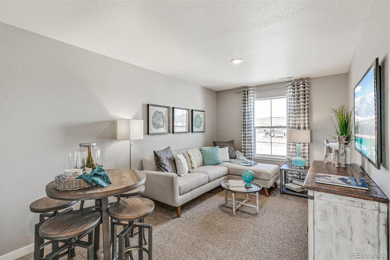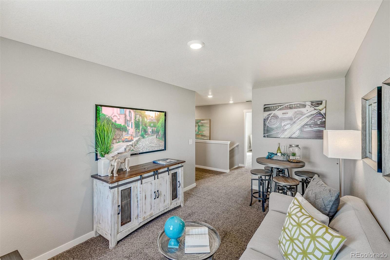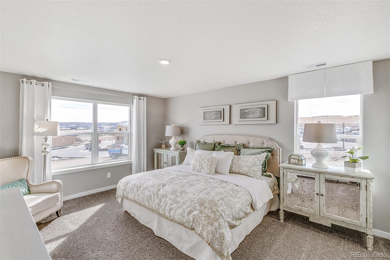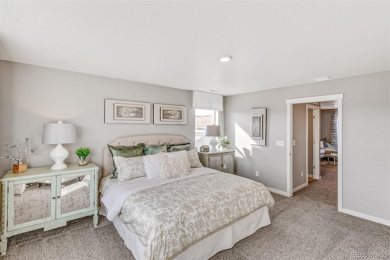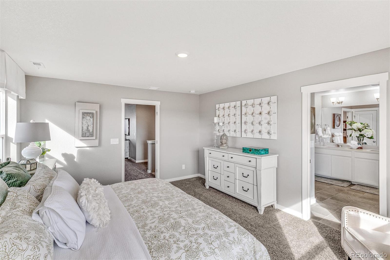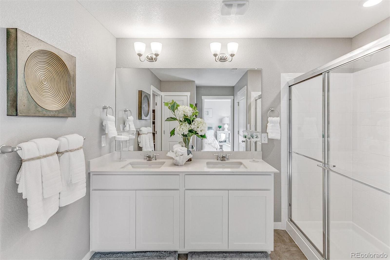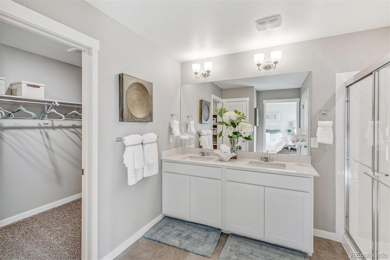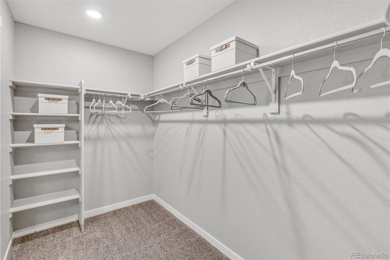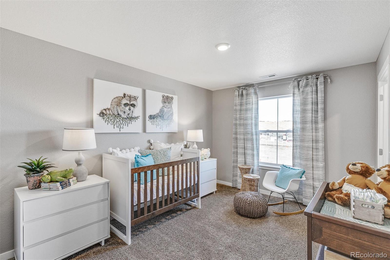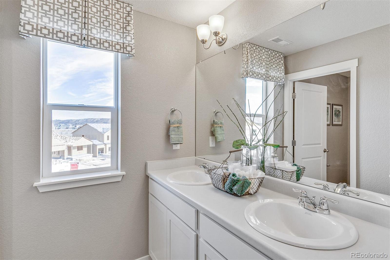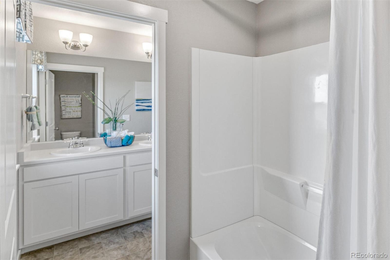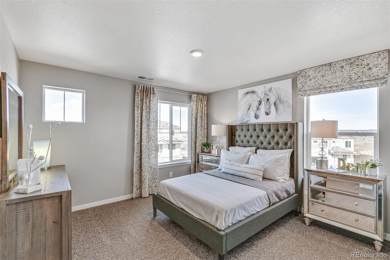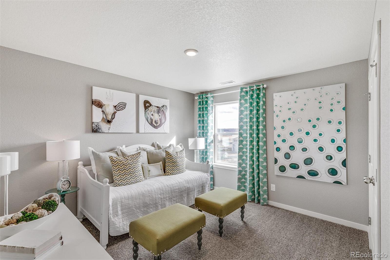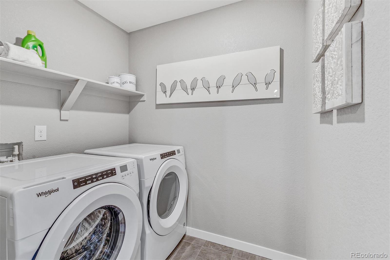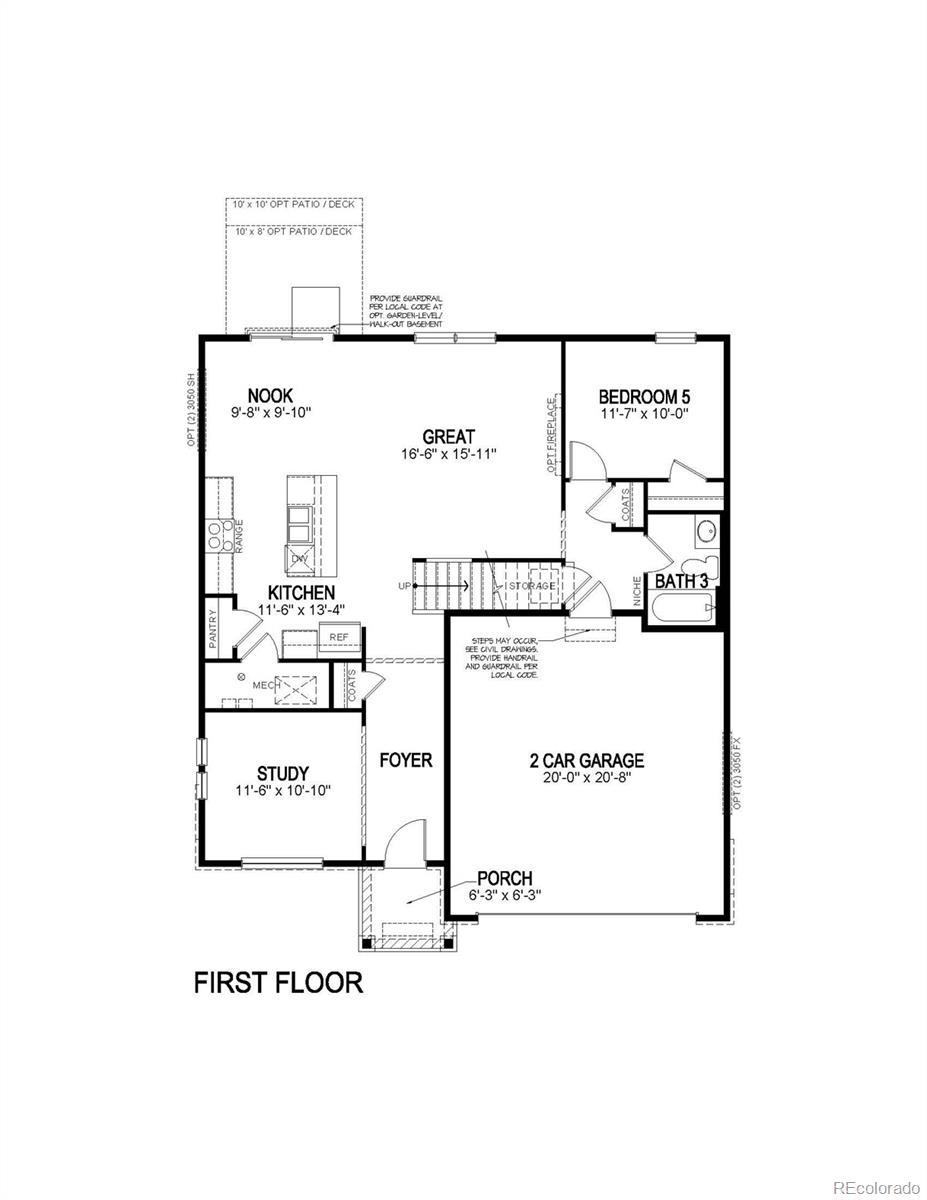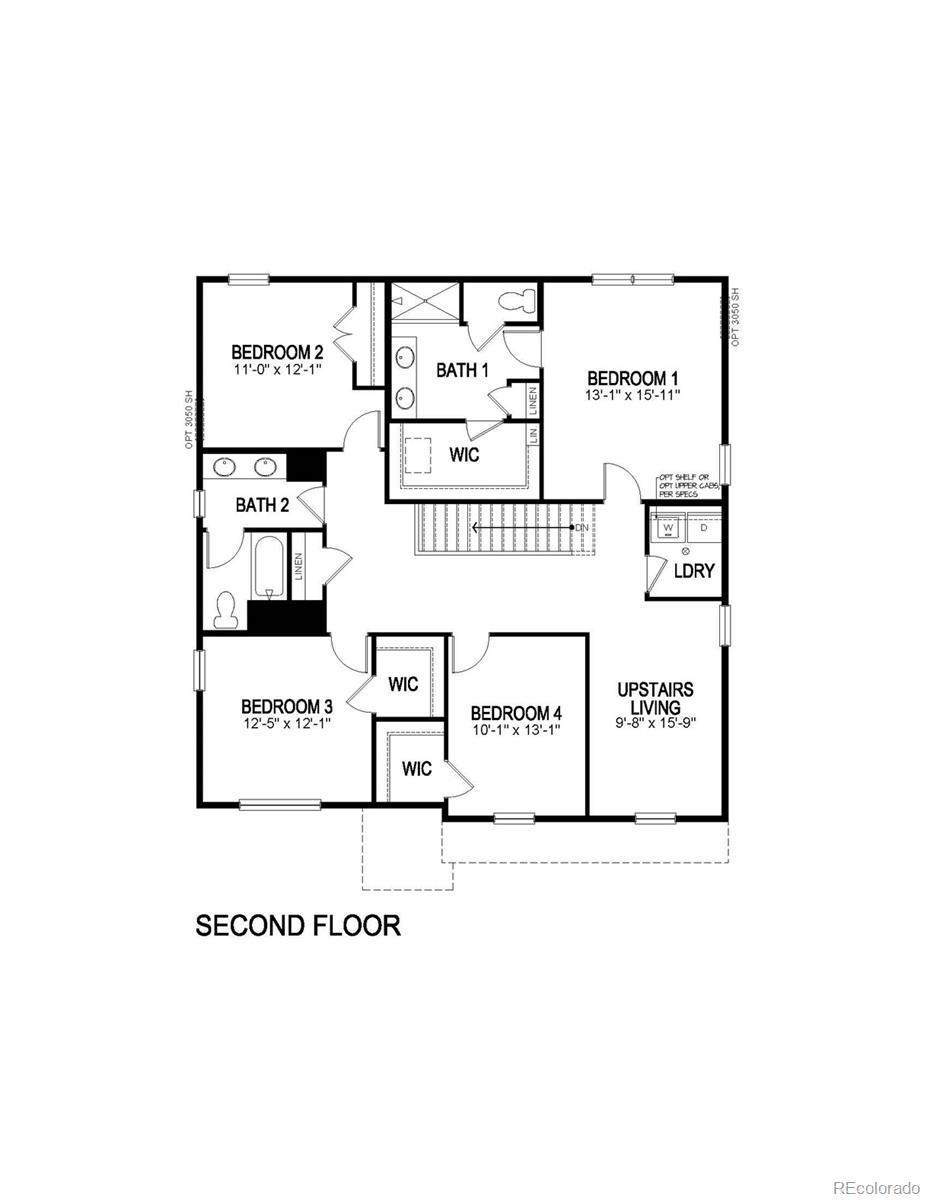Find us on...
Dashboard
- 5 Beds
- 3 Baths
- 2,652 Sqft
- .13 Acres
New Search X
4779 Lynxes Way
Welcome to the Henley, a spacious 5 bedroom, 3 bath home with 3,708 total sq. ft. The main level offers an open kitchen with a large pantry, bright living area, dining space, study, and a bedroom for guests. Upstairs, enjoy a primary suite with private bath and walk-in closet, plus a loft, three additional bedrooms, and laundry. The garden level basement provides natural light and room to expand. The backyard backs up to mature trees, creating a beautiful fall setting. With all appliances, fridge, washer, dryer, blinds, and backyard landscaping included, this home is truly move-in ready. Conveniently located near I-25 with community trails just steps away. ***Photos are representative and not of actual property***
Listing Office: D.R. Horton Realty, LLC 
Essential Information
- MLS® #5639635
- Price$550,000
- Bedrooms5
- Bathrooms3.00
- Full Baths2
- Square Footage2,652
- Acres0.13
- Year Built2025
- TypeResidential
- Sub-TypeSingle Family Residence
- StyleTraditional
- StatusPending
Community Information
- Address4779 Lynxes Way
- SubdivisionThe Ridge at Johnstown
- CityJohnstown
- CountyLarimer
- StateCO
- Zip Code80534
Amenities
- Parking Spaces2
- ParkingConcrete, Smart Garage Door
- # of Garages2
Utilities
Cable Available, Electricity Connected, Internet Access (Wired), Natural Gas Connected, Phone Available
Interior
- HeatingForced Air, Natural Gas
- CoolingCentral Air
- StoriesTwo
Interior Features
Granite Counters, Kitchen Island, Pantry, Primary Suite, Quartz Counters, Radon Mitigation System, Smart Thermostat, Smoke Free, Walk-In Closet(s)
Appliances
Dishwasher, Disposal, Dryer, Microwave, Oven, Range, Refrigerator, Self Cleaning Oven, Sump Pump, Tankless Water Heater, Washer
Exterior
- Exterior FeaturesPrivate Yard, Rain Gutters
- Lot DescriptionSprinklers In Front
- RoofShingle
- FoundationConcrete Perimeter
Windows
Double Pane Windows, Window Coverings
School Information
- DistrictThompson R2-J
- ElementaryRiverview Pk-8
- MiddleRiverview Pk-8
- HighMountain View
Additional Information
- Date ListedSeptember 23rd, 2025
- ZoningResidential
Listing Details
 D.R. Horton Realty, LLC
D.R. Horton Realty, LLC
 Terms and Conditions: The content relating to real estate for sale in this Web site comes in part from the Internet Data eXchange ("IDX") program of METROLIST, INC., DBA RECOLORADO® Real estate listings held by brokers other than RE/MAX Professionals are marked with the IDX Logo. This information is being provided for the consumers personal, non-commercial use and may not be used for any other purpose. All information subject to change and should be independently verified.
Terms and Conditions: The content relating to real estate for sale in this Web site comes in part from the Internet Data eXchange ("IDX") program of METROLIST, INC., DBA RECOLORADO® Real estate listings held by brokers other than RE/MAX Professionals are marked with the IDX Logo. This information is being provided for the consumers personal, non-commercial use and may not be used for any other purpose. All information subject to change and should be independently verified.
Copyright 2025 METROLIST, INC., DBA RECOLORADO® -- All Rights Reserved 6455 S. Yosemite St., Suite 500 Greenwood Village, CO 80111 USA
Listing information last updated on November 7th, 2025 at 3:48am MST.

