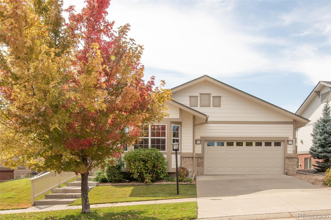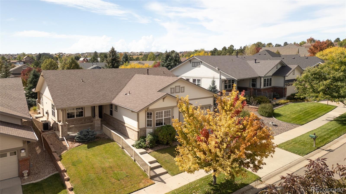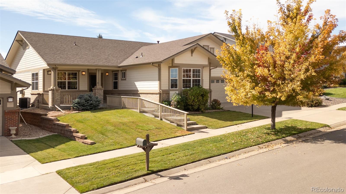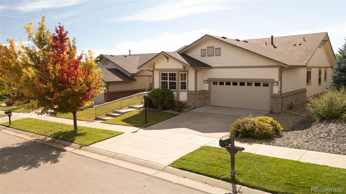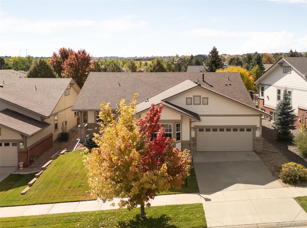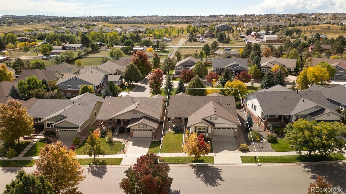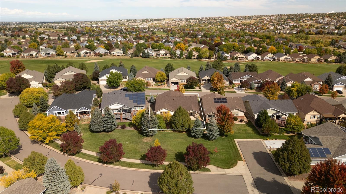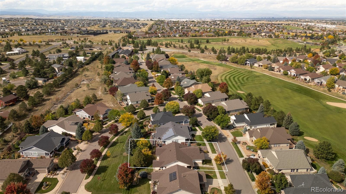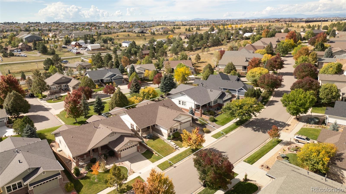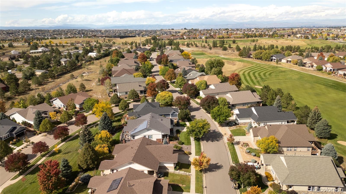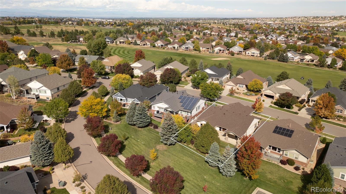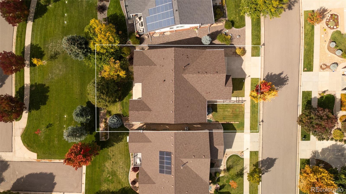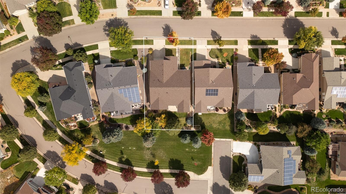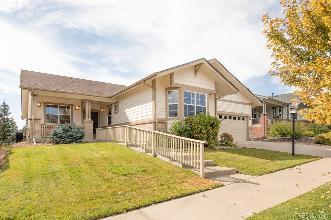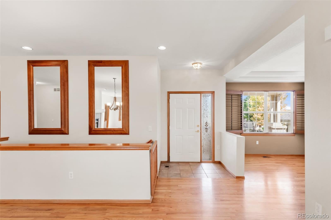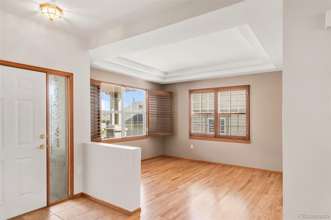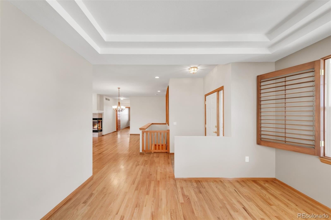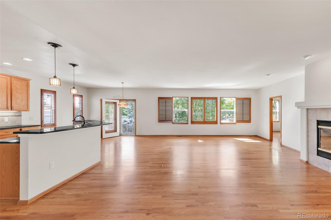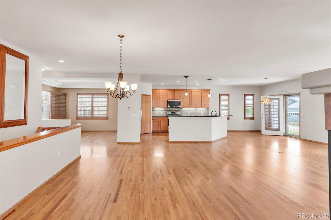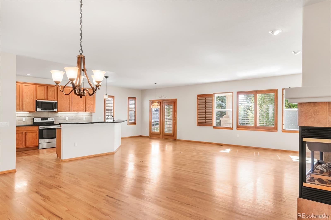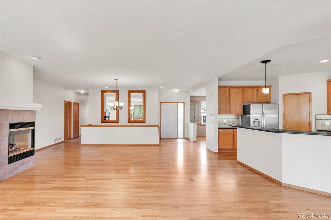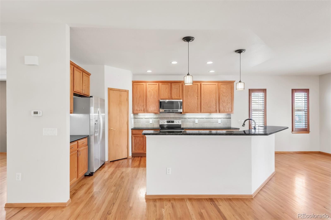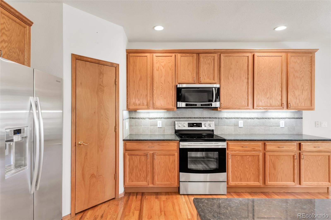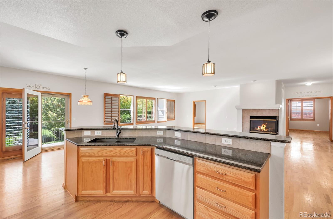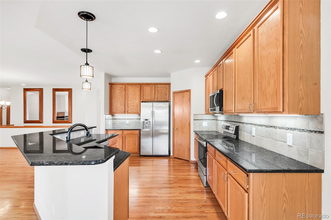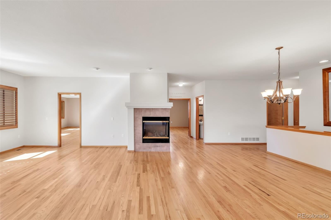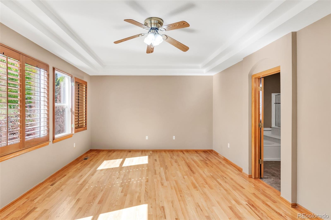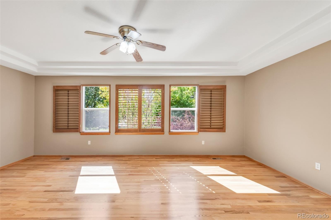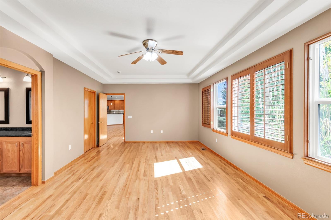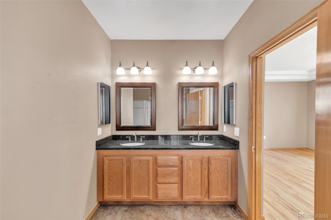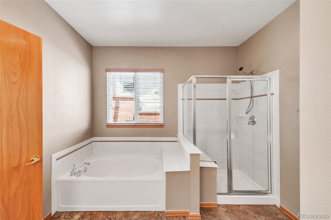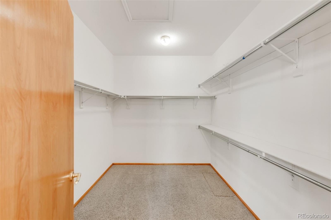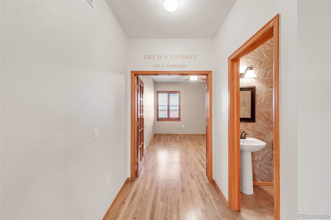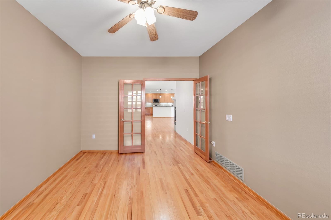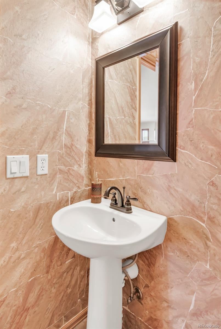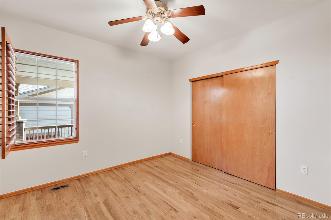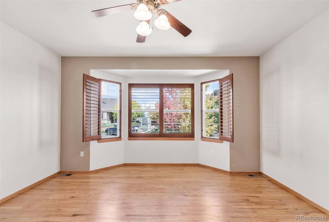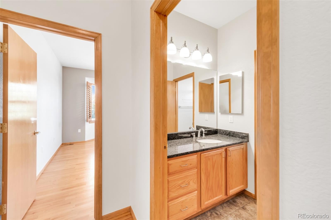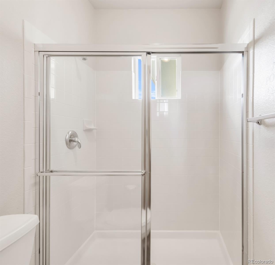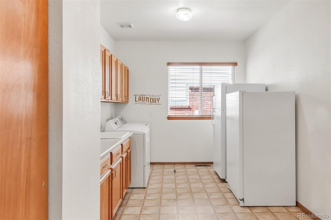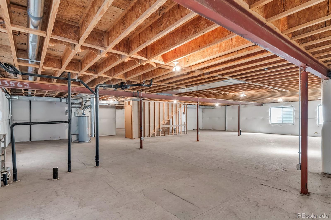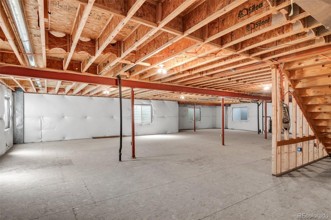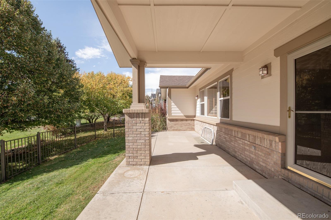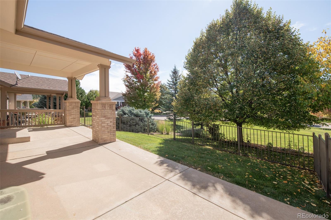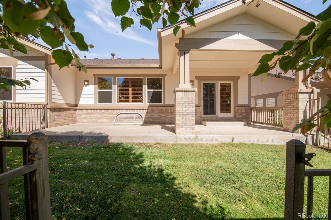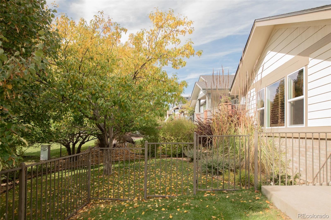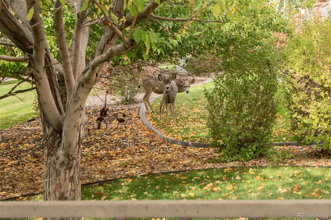Find us on...
Dashboard
- 3 Beds
- 3 Baths
- 2,710 Sqft
- .21 Acres
New Search X
23562 E Phillips Place
Backing to a rare stretch of park-like open space—not the golf course—this Heritage Eagle Bend home pairs privacy with one of the community’s most spacious layouts for one-level living. A fenced back yard extends the living space outdoors, ideal for pets or quiet evenings. Inside, hardwood floors, plantation shutters, and cove ceilings add a timeless feel. The kitchen, with a large island and pantry, overlooks an expansive open dining/living room framed by large windows that peek outside to mature trees. This wide open floor plan creates an easy flow for daily living and gatherings, while a separate den near the entry offers a cozy sitting room for reading, cocktails, or gathering. This home has 3 traditional bedrooms and a large French-doored office—flexible as a fourth bedroom or creative workspace—providing ample room for guests and more.The primary suite is generously sized with a walk-in closet and five-piece bath. Downstairs, the full unfinished basement mirrors the main floor, offering abundant storage or the potential to expand living space to over 5,000 square feet. An oversized laundry/mudroom, two-car garage, brand new Class 4 roof and the pride and care of home ownership shown by its original owner enhance the home’s appeal. Beyond your door, this 45+ community offers more than its award-winning golf course: pickleball, tennis, swimming, sauna, restaurant, event spaces, and vibrant social clubs. Space, flexibility, and a rare open-space backdrop set this home apart in Heritage Eagle Bend.
Listing Office: Milehimodern 
Essential Information
- MLS® #5642530
- Price$715,000
- Bedrooms3
- Bathrooms3.00
- Full Baths2
- Half Baths1
- Square Footage2,710
- Acres0.21
- Year Built2001
- TypeResidential
- Sub-TypeSingle Family Residence
- StatusPending
Community Information
- Address23562 E Phillips Place
- SubdivisionHeritage Eagle Bend
- CityAurora
- CountyArapahoe
- StateCO
- Zip Code80016
Amenities
- Parking Spaces2
- # of Garages2
Amenities
Clubhouse, Concierge, Elevator(s), Fitness Center, Gated, Golf Course, Park, Pool, Sauna, Spa/Hot Tub, Tennis Court(s), Trail(s)
Utilities
Electricity Connected, Internet Access (Wired), Natural Gas Connected, Phone Available
Interior
- HeatingForced Air
- CoolingCentral Air
- FireplaceYes
- # of Fireplaces1
- FireplacesGas, Living Room
- StoriesOne
Interior Features
Ceiling Fan(s), Eat-in Kitchen, Entrance Foyer, Five Piece Bath, Granite Counters, Kitchen Island, Open Floorplan, Pantry, Primary Suite, Walk-In Closet(s)
Appliances
Dishwasher, Disposal, Dryer, Freezer, Gas Water Heater, Microwave, Oven, Range, Washer
Exterior
- Exterior FeaturesPrivate Yard
- RoofComposition
Lot Description
Landscaped, Master Planned, Open Space
Windows
Bay Window(s), Window Coverings
School Information
- DistrictCherry Creek 5
- ElementaryCoyote Hills
- MiddleFox Ridge
- HighCherokee Trail
Additional Information
- Date ListedOctober 3rd, 2025
Listing Details
 Milehimodern
Milehimodern
 Terms and Conditions: The content relating to real estate for sale in this Web site comes in part from the Internet Data eXchange ("IDX") program of METROLIST, INC., DBA RECOLORADO® Real estate listings held by brokers other than RE/MAX Professionals are marked with the IDX Logo. This information is being provided for the consumers personal, non-commercial use and may not be used for any other purpose. All information subject to change and should be independently verified.
Terms and Conditions: The content relating to real estate for sale in this Web site comes in part from the Internet Data eXchange ("IDX") program of METROLIST, INC., DBA RECOLORADO® Real estate listings held by brokers other than RE/MAX Professionals are marked with the IDX Logo. This information is being provided for the consumers personal, non-commercial use and may not be used for any other purpose. All information subject to change and should be independently verified.
Copyright 2026 METROLIST, INC., DBA RECOLORADO® -- All Rights Reserved 6455 S. Yosemite St., Suite 500 Greenwood Village, CO 80111 USA
Listing information last updated on January 30th, 2026 at 1:49am MST.

